Kitchen with a Farmhouse Sink Design Ideas
Refine by:
Budget
Sort by:Popular Today
101 - 120 of 24,850 photos
Item 1 of 3
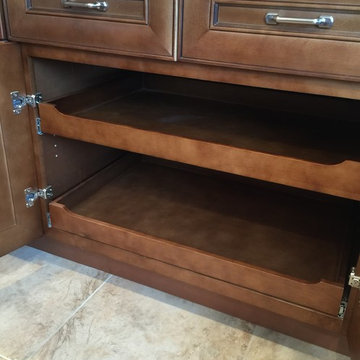
Every kitchen should also have pull outs.
Design ideas for a large arts and crafts u-shaped kitchen pantry in Los Angeles with a farmhouse sink, raised-panel cabinets, medium wood cabinets, quartzite benchtops, beige splashback, stone tile splashback, stainless steel appliances, porcelain floors and with island.
Design ideas for a large arts and crafts u-shaped kitchen pantry in Los Angeles with a farmhouse sink, raised-panel cabinets, medium wood cabinets, quartzite benchtops, beige splashback, stone tile splashback, stainless steel appliances, porcelain floors and with island.
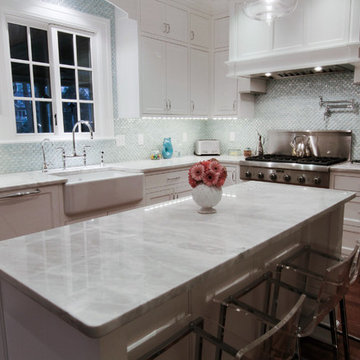
Mid-sized traditional l-shaped eat-in kitchen in Boston with a farmhouse sink, white cabinets, mosaic tile splashback, stainless steel appliances, dark hardwood floors, with island, shaker cabinets, quartzite benchtops and blue splashback.
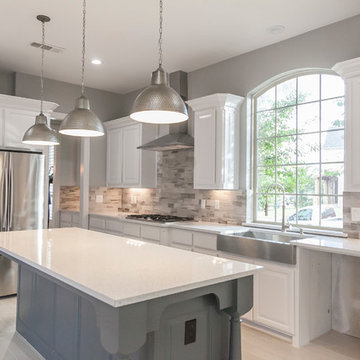
Design ideas for a large modern single-wall open plan kitchen in Dallas with a farmhouse sink, white cabinets, quartzite benchtops, grey splashback, ceramic splashback, stainless steel appliances, bamboo floors, with island and raised-panel cabinets.
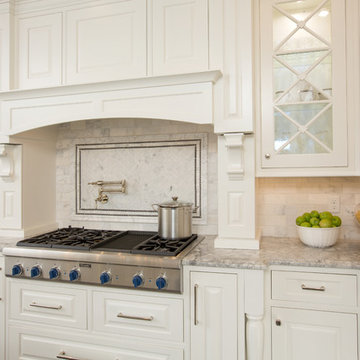
John Evans
This is an example of an expansive traditional u-shaped kitchen in Columbus with a farmhouse sink, beaded inset cabinets, white cabinets, granite benchtops, white splashback, stone tile splashback, panelled appliances, dark hardwood floors and with island.
This is an example of an expansive traditional u-shaped kitchen in Columbus with a farmhouse sink, beaded inset cabinets, white cabinets, granite benchtops, white splashback, stone tile splashback, panelled appliances, dark hardwood floors and with island.
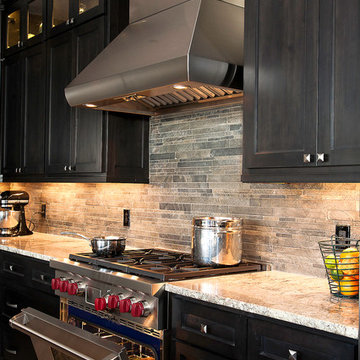
Photo of a mid-sized transitional l-shaped eat-in kitchen in Salt Lake City with a farmhouse sink, shaker cabinets, dark wood cabinets, granite benchtops, green splashback, stone tile splashback, stainless steel appliances, porcelain floors, with island and brown floor.
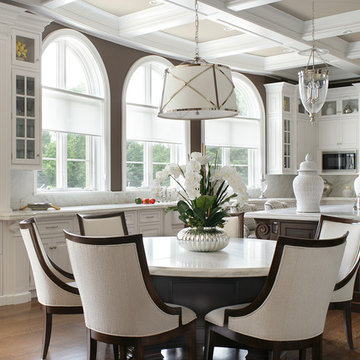
About these photos:
The cabinetry is Mastro Rosolino- our private line of cabinets. The cabinets on the perimeter are painted white, the island is walnut with a stain & glaze.
The tops are Honed Dandy Marble by Stone Surfaces in East Rutherford, NJ.
The backsplash is "MOS" pattern "Manilla" in marble, the butler's pantry is "art" antiqued mirror in diamond pattern with brushed nickel rosettes overlaid at the corners. The mosaic rug above the stove is calacatta oro, timber grey & lagos blue. Tile by Stratta Tile in Wyckoff, NJ.
The flooring was handled by the home owner, it is a hardwood with a medium/dark stain.
The appliances are: Sub-Zero BI36R/O & BI36F/O, Wolf 48" Range DF486G, Wolf 30" DO30F/S, Miele DW, GE ZEM200SF microwave, Wolf 30" warming drawer, Sub-Zero 27" warming drawers.
The main sink is a 30" Rohl Farm Sink.
All lighting fixtures, chairs, other items in the kitchen were purchased separately by the home owner so we have no information on file! Please don't comment asking about the lights!
Peter Rymwid (www,peterrymwid.com)
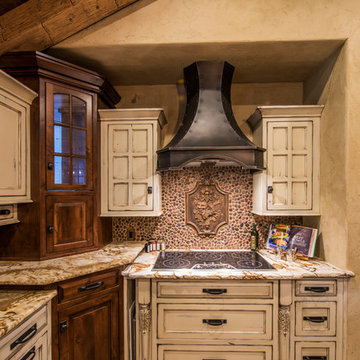
Randy Colwell
Large country u-shaped separate kitchen in Other with recessed-panel cabinets, beige cabinets, brown splashback, dark hardwood floors, granite benchtops, with island, a farmhouse sink and panelled appliances.
Large country u-shaped separate kitchen in Other with recessed-panel cabinets, beige cabinets, brown splashback, dark hardwood floors, granite benchtops, with island, a farmhouse sink and panelled appliances.
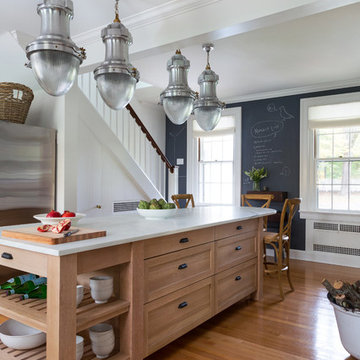
Interior Design, Interior Architecture, Custom Furniture Design, AV Design, Landscape Architecture, & Art Curation by Chango & Co.
Photography by Ball & Albanese
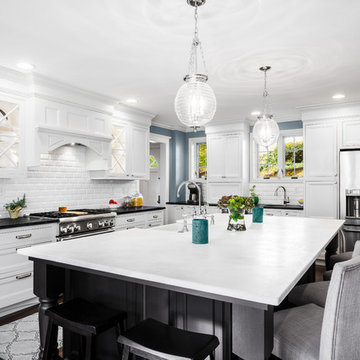
The best kitchen showroom in your area may be closer closer than you think. The four designers there are some of the most experienced award winning kitchen designers in the Delaware Valley. They design in and sell 6 national cabinet lines. And their pricing for cabinetry is slightly less than at home centers in apples to apples comparisons. Where is this kitchen showroom and how come you don’t remember seeing it when it is so close by? It’s in your own home!
Main Line Kitchen Design brings all the same samples you select from when you travel to other showrooms to your home. We make design changes on our laptops in 20-20 CAD with you present usually in the very kitchen being renovated. Understanding what designs will look like and how sample kitchen cabinets, doors, and finishes will look in your home is easy when you are standing in the very room being renovated. Design changes can be emailed to you to print out and discuss with friends and family if you choose. Best of all our design time is free since it is incorporated into the very competitive pricing of your cabinetry when you purchase a kitchen from Main Line Kitchen Design.
Finally there is a kitchen business model and design team that carries the highest quality cabinetry, is experienced, convenient, and reasonably priced. Call us today and find out why we get the best reviews on the internet or Google us and check. We look forward to working with you.
As our company tag line says:
“The world of kitchen design is changing…”
Scott Fredrick Photography
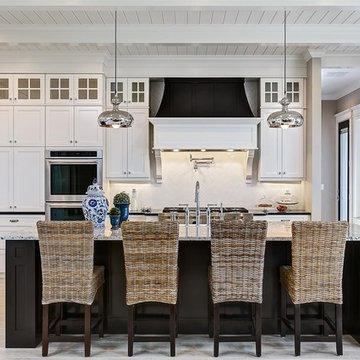
Doug Petersen Photography
Photo of a large traditional l-shaped open plan kitchen in Boise with shaker cabinets, white splashback, subway tile splashback, stainless steel appliances, with island, light hardwood floors, a farmhouse sink and granite benchtops.
Photo of a large traditional l-shaped open plan kitchen in Boise with shaker cabinets, white splashback, subway tile splashback, stainless steel appliances, with island, light hardwood floors, a farmhouse sink and granite benchtops.
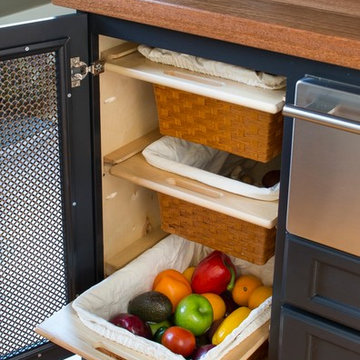
Fresh vegetable storage
Jeff Herr Photography
Photo of a large country separate kitchen in Atlanta with a farmhouse sink, shaker cabinets, white cabinets, wood benchtops, stainless steel appliances, medium hardwood floors and with island.
Photo of a large country separate kitchen in Atlanta with a farmhouse sink, shaker cabinets, white cabinets, wood benchtops, stainless steel appliances, medium hardwood floors and with island.
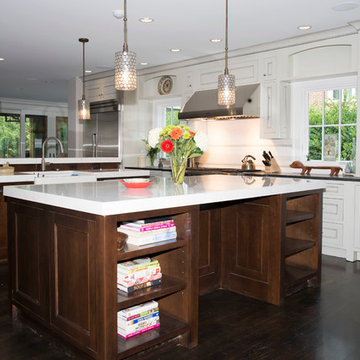
Susan Googe SGooge photography
Inspiration for a large traditional galley kitchen pantry in Atlanta with a farmhouse sink, recessed-panel cabinets, white cabinets, quartz benchtops, white splashback, ceramic splashback, stainless steel appliances, dark hardwood floors, multiple islands and brown floor.
Inspiration for a large traditional galley kitchen pantry in Atlanta with a farmhouse sink, recessed-panel cabinets, white cabinets, quartz benchtops, white splashback, ceramic splashback, stainless steel appliances, dark hardwood floors, multiple islands and brown floor.
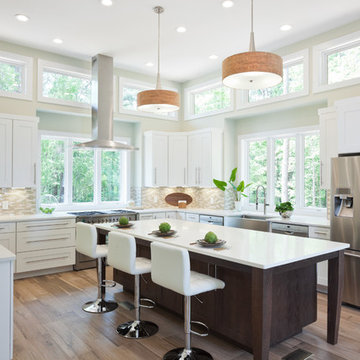
Huge Contemporary Kitchen
Designer: Teri Turan
Photo of an expansive transitional u-shaped kitchen in Atlanta with a farmhouse sink, shaker cabinets, white cabinets, quartz benchtops, beige splashback, glass tile splashback, stainless steel appliances, porcelain floors, with island, beige floor and white benchtop.
Photo of an expansive transitional u-shaped kitchen in Atlanta with a farmhouse sink, shaker cabinets, white cabinets, quartz benchtops, beige splashback, glass tile splashback, stainless steel appliances, porcelain floors, with island, beige floor and white benchtop.
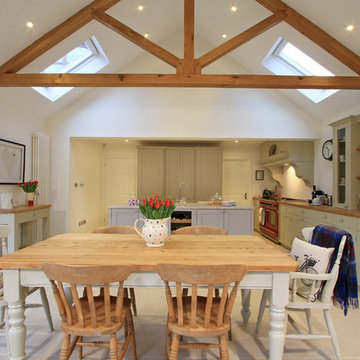
Beau-Port Limited
Inspiration for a large traditional l-shaped eat-in kitchen in Hampshire with a farmhouse sink, shaker cabinets, grey cabinets, granite benchtops, ceramic splashback, coloured appliances, porcelain floors and with island.
Inspiration for a large traditional l-shaped eat-in kitchen in Hampshire with a farmhouse sink, shaker cabinets, grey cabinets, granite benchtops, ceramic splashback, coloured appliances, porcelain floors and with island.
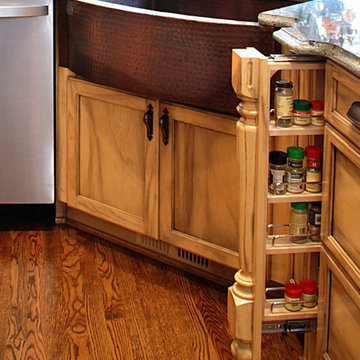
Tuscan rustic cabinets that are painted by artist Judith Spalchowski and Pearl Painters in Portland OR
Inspiration for an expansive country u-shaped open plan kitchen in Portland with a farmhouse sink, recessed-panel cabinets, light wood cabinets, granite benchtops, beige splashback, stone tile splashback, stainless steel appliances, medium hardwood floors and with island.
Inspiration for an expansive country u-shaped open plan kitchen in Portland with a farmhouse sink, recessed-panel cabinets, light wood cabinets, granite benchtops, beige splashback, stone tile splashback, stainless steel appliances, medium hardwood floors and with island.
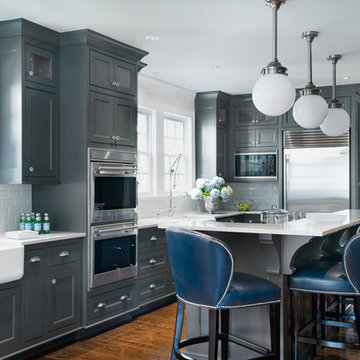
As is the case with many older homes, the layout of this kitchen was slightly awkward. The Panageries team began this project by completely gutting the kitchen and reworking the entire layout. Stainless steel, Wolfe & Subzero appliances are situated to one side of the room, creating a much more practical space that is easy to maneuver when preparing meals.
We blended a light gray, Luce Di Luna quartzite countertop and Walker Zanger white, beveled subway tile backsplash with dark, charcoal cabinetry. The full inset doors and drawers feature polished nickel bin pulls and cut glass knobs. The small, upper doors sport restoration glass.
Photography by Fish Eye Studios
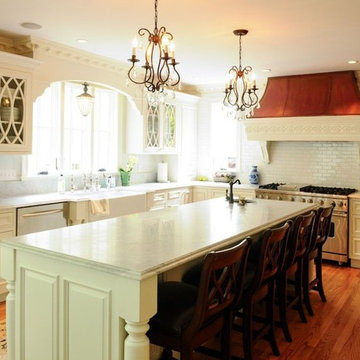
isEd Collier Photography
Large traditional eat-in kitchen in Boston with a farmhouse sink, raised-panel cabinets, white cabinets, marble benchtops, subway tile splashback, stainless steel appliances, white splashback, light hardwood floors and with island.
Large traditional eat-in kitchen in Boston with a farmhouse sink, raised-panel cabinets, white cabinets, marble benchtops, subway tile splashback, stainless steel appliances, white splashback, light hardwood floors and with island.
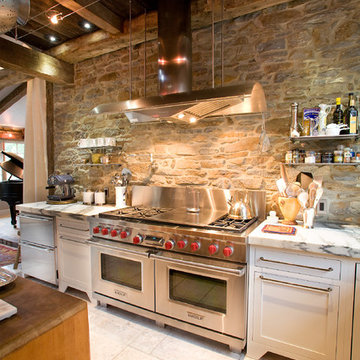
Expansive industrial l-shaped open plan kitchen in Philadelphia with stainless steel appliances, marble benchtops, a farmhouse sink, shaker cabinets, white cabinets and with island.
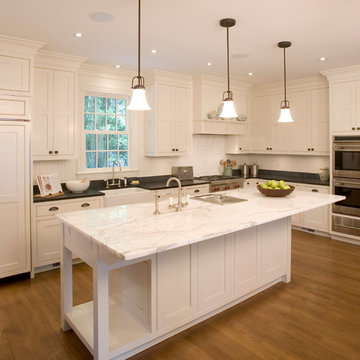
Several small spaces that had been a service kitchen, butler’s pantry and mud room, were transformed into an expansive modern kitchen for a large, growing family. The carrara marble and black soapstone countertops encircle this simple, classic, elegant kitchen.
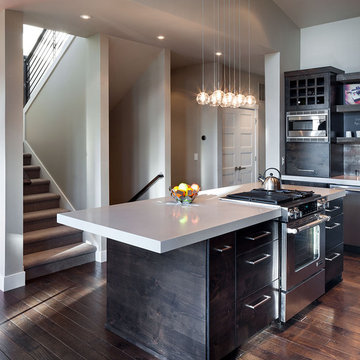
2012 KuDa Photography
Photo of a large contemporary l-shaped eat-in kitchen in Portland with stainless steel appliances, dark wood cabinets, quartz benchtops, a farmhouse sink, flat-panel cabinets, dark hardwood floors and with island.
Photo of a large contemporary l-shaped eat-in kitchen in Portland with stainless steel appliances, dark wood cabinets, quartz benchtops, a farmhouse sink, flat-panel cabinets, dark hardwood floors and with island.
Kitchen with a Farmhouse Sink Design Ideas
6