Kitchen with a Farmhouse Sink Design Ideas
Refine by:
Budget
Sort by:Popular Today
161 - 180 of 24,850 photos
Item 1 of 3
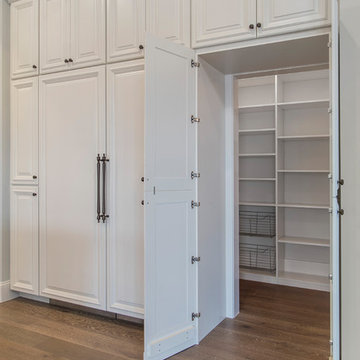
Photo of a large transitional galley eat-in kitchen in Jacksonville with a farmhouse sink, raised-panel cabinets, blue cabinets, wood benchtops, blue splashback, ceramic splashback, stainless steel appliances, light hardwood floors, with island, brown floor and brown benchtop.
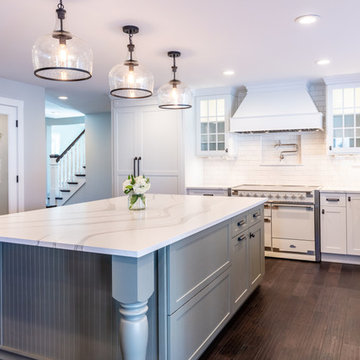
Maggie McClanahan
Design ideas for an expansive country kitchen in St Louis with a farmhouse sink, glass-front cabinets, white cabinets, quartz benchtops, white splashback, ceramic splashback, white appliances, medium hardwood floors, with island, brown floor and white benchtop.
Design ideas for an expansive country kitchen in St Louis with a farmhouse sink, glass-front cabinets, white cabinets, quartz benchtops, white splashback, ceramic splashback, white appliances, medium hardwood floors, with island, brown floor and white benchtop.
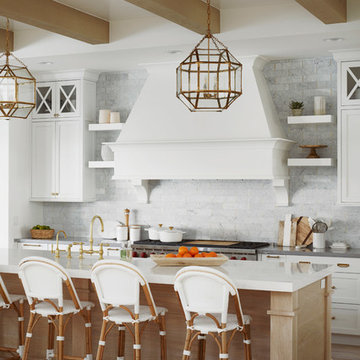
Roehner Ryan
Photo of a large country l-shaped open plan kitchen in Phoenix with a farmhouse sink, beaded inset cabinets, white cabinets, quartz benchtops, grey splashback, marble splashback, panelled appliances, light hardwood floors, with island, beige floor and grey benchtop.
Photo of a large country l-shaped open plan kitchen in Phoenix with a farmhouse sink, beaded inset cabinets, white cabinets, quartz benchtops, grey splashback, marble splashback, panelled appliances, light hardwood floors, with island, beige floor and grey benchtop.
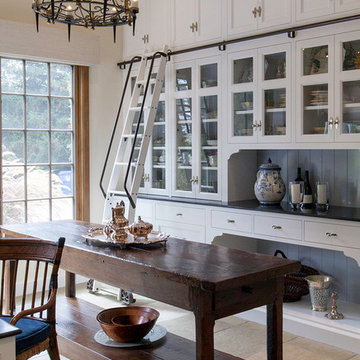
Old World Mix of Spanish and English graces this completely remodeled old home in Hope Ranch, Santa Barbara. All new painted cabinets throughout, with glossy and satin finishes mixed with antiques discovered throughout the world. A wonderful mix of the owner's antique red rugs over the slate and bleached walnut floors pared with an eclectic modern art collection give a contemporary feel to this old style villa. A new pantry crafted from the unused 'maids room' attaches to the kitchen with a glossy blue island and white cabinetry. Large red velvet drapes separate the very large great room with the limestone fireplace and oversized upholstery from the kitchen area. Upstairs the library is created from an attic space, with long cushioned window seats in a wild mix of reds and blues. Several unique upstairs rooms for guests with on suite baths in different colors and styles. Black and white bath, Red bedroom, blue bedrooms, all with unique art. Off of the master features a sun room with a long, low extra long sofa, grass shades and soft drapes.
Project Location Hope Ranch, Santa Barbara. From their beautiful resort town of Ojai, they serve clients in Montecito, Hope Ranch, Malibu, Westlake and Calabasas, across the tri-county areas of Santa Barbara, Ventura and Los Angeles, south to Hidden Hills- north through Solvang and more.
John Madden Construction
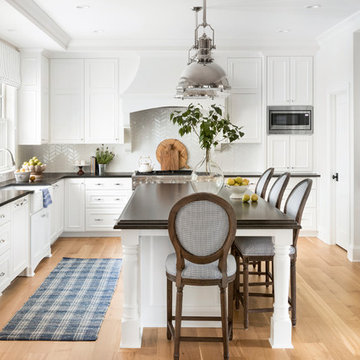
Spacecrafting Photography
This is an example of a large beach style l-shaped eat-in kitchen in Minneapolis with a farmhouse sink, white cabinets, quartz benchtops, white splashback, mosaic tile splashback, stainless steel appliances, with island, brown floor, recessed-panel cabinets, medium hardwood floors and black benchtop.
This is an example of a large beach style l-shaped eat-in kitchen in Minneapolis with a farmhouse sink, white cabinets, quartz benchtops, white splashback, mosaic tile splashback, stainless steel appliances, with island, brown floor, recessed-panel cabinets, medium hardwood floors and black benchtop.
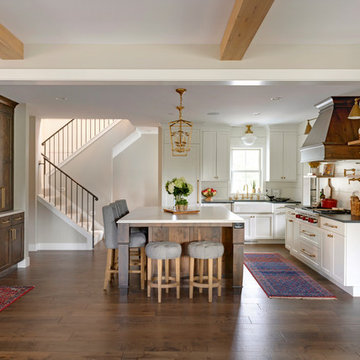
This remodel is a stunning 100-year-old Wayzata home! The home’s history was embraced while giving the home a refreshing new look. Every aspect of this renovation was thoughtfully considered to turn the home into a "DREAM HOME" for generations to enjoy. With Mingle designed cabinetry throughout several rooms of the home, there is plenty of storage and style. A turn-of-the-century transitional farmhouse home is sure to please the eyes of many and be the perfect fit for this family for years to come.
Spacecrafting Photography
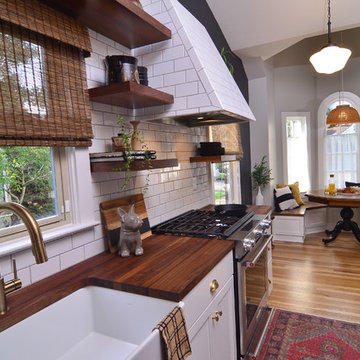
Oak hardwoods were laced into the existing floors, butcher block countertops contrast against the painted shaker cabinets, matte brass fixtures add sophistication, while the custom subway tile range hood and feature wall with floating shelves pop against the dark wall. The best feature? A dishwasher. After all these years as a couple, this is the first time the two have a dishwasher. The new space makes the home feel twice as big and utilizes classic choices as the backdrop to their unique style.
Photo by: Vern Uyetake
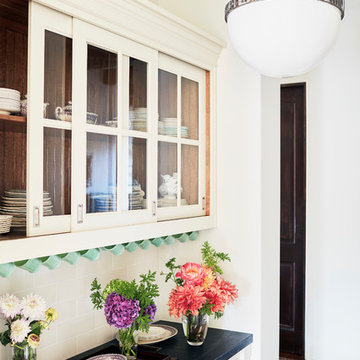
Kitchen
Expansive mediterranean u-shaped kitchen pantry in Los Angeles with a farmhouse sink, raised-panel cabinets, white cabinets, limestone benchtops, white splashback, ceramic splashback, panelled appliances, dark hardwood floors, with island, brown floor and beige benchtop.
Expansive mediterranean u-shaped kitchen pantry in Los Angeles with a farmhouse sink, raised-panel cabinets, white cabinets, limestone benchtops, white splashback, ceramic splashback, panelled appliances, dark hardwood floors, with island, brown floor and beige benchtop.
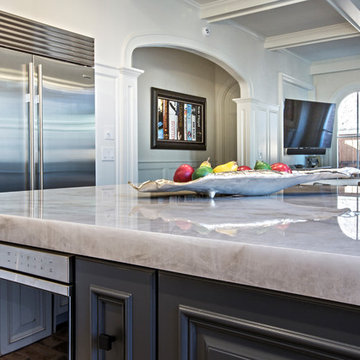
Cristallo Quartzite kitchen Island. Mitred edges.
galerisa photography - gina@ykmarble.com
Photo of a large kitchen in Denver with a farmhouse sink, quartzite benchtops, ceramic splashback, stainless steel appliances, brick floors, with island and beige benchtop.
Photo of a large kitchen in Denver with a farmhouse sink, quartzite benchtops, ceramic splashback, stainless steel appliances, brick floors, with island and beige benchtop.
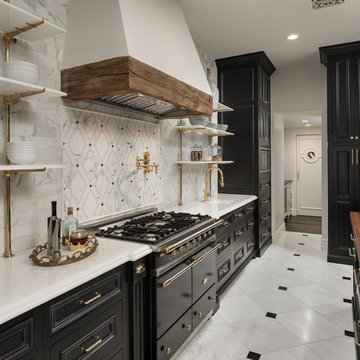
This stunning kitchen features black kitchen cabinets, brass hardware, butcher block countertops, custom backsplash and open shelving which we can't get enough of!
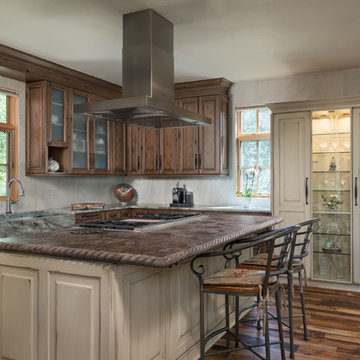
Tim Gormley/www.tgimage.com
Inspiration for a large country l-shaped open plan kitchen in Other with glass-front cabinets, distressed cabinets, quartzite benchtops, beige splashback, ceramic splashback, stainless steel appliances, dark hardwood floors, with island, brown floor and a farmhouse sink.
Inspiration for a large country l-shaped open plan kitchen in Other with glass-front cabinets, distressed cabinets, quartzite benchtops, beige splashback, ceramic splashback, stainless steel appliances, dark hardwood floors, with island, brown floor and a farmhouse sink.
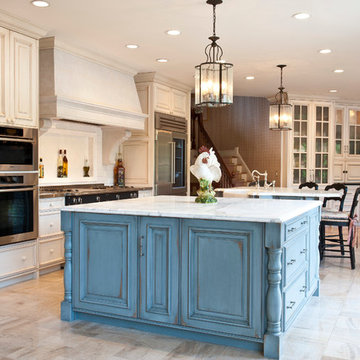
Photo of an expansive country u-shaped eat-in kitchen in Indianapolis with a farmhouse sink, raised-panel cabinets, white cabinets, marble benchtops, white splashback, ceramic splashback, stainless steel appliances, multiple islands and beige floor.
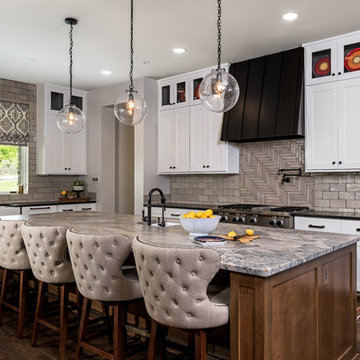
Challenge:
Not too many! Homeowners were a joy to work with, and the home was build on a large estate lot along the Concho River. We wanted to ensure all views of interiors were oriented to the backyard, pool and river. We also wanted to capture the feeling of the ruggedness of the land and serenity of the river, elegantly and simply.
Solution:
Hiring a great architect is always the perfect beginning. The base design took great advantage of the views of the beauty around. External stone was also carried inside, cladding a wall that slices through the center of the house in the living room and beyond through patio. Cutting into this wall is a fireplace in the living room, and a fireplace in the patio. The stone became the launch pad for the color scheme. We decided to keep design elements softly modern, even organic, to connect visual and tactile senses to nature. All textiles are natural fibers.
In the wonderfully open kitchen/living/dining space, we left the support beams rough and stained them with a bit of gray glaze. The vent hood is iron; the back splash is a glazed brick; roman shade embroidered. Book shelving in dining is painted a metallic bronze. Island has a leathered quartzite top and cabinetry is stained. Master bed and bath offer quiet drama- colors are soft grays, but arrangement of tile surrounding the fireplace above soaking tub is quite attention getting. The custom 7' master bed is upholstered in gray velvet. Fit for a queen!
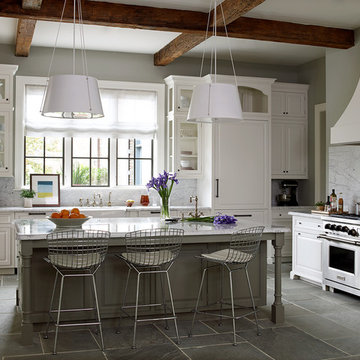
This is an example of an expansive traditional kitchen in Houston with a farmhouse sink, white cabinets, marble benchtops, white splashback, marble splashback, stainless steel appliances, slate floors, with island, grey floor and beaded inset cabinets.
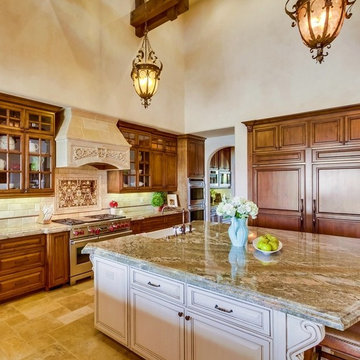
Mediterranean Style New Construction, Shay Realtors,
Scott M Grunst - Architect -
Kitchen - We designed the custom cabinets and back splash and range hood, selected and purchased lighting and furniture.
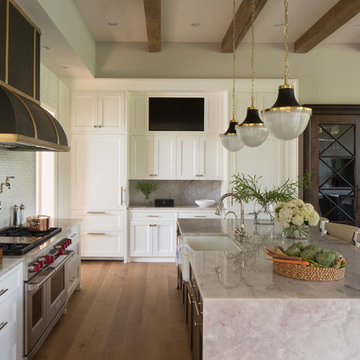
Hendel Homes
Landmark Photography
Inspiration for an expansive transitional l-shaped open plan kitchen in Minneapolis with a farmhouse sink, recessed-panel cabinets, marble splashback, stainless steel appliances, medium hardwood floors, with island and brown floor.
Inspiration for an expansive transitional l-shaped open plan kitchen in Minneapolis with a farmhouse sink, recessed-panel cabinets, marble splashback, stainless steel appliances, medium hardwood floors, with island and brown floor.
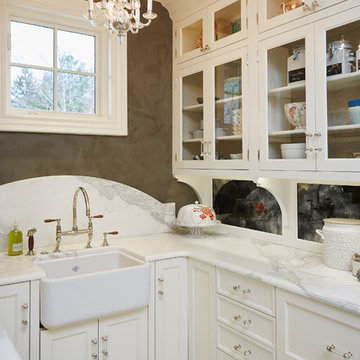
Inspiration for a traditional u-shaped kitchen pantry in Grand Rapids with white cabinets, marble benchtops, marble splashback, ceramic floors, multi-coloured floor, a farmhouse sink, glass-front cabinets and white splashback.
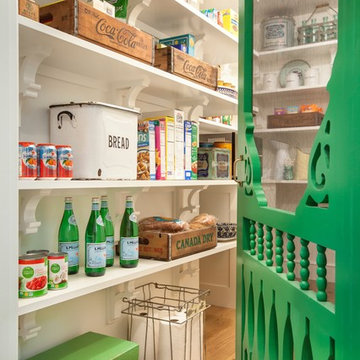
John Ellis for Country Living
Design ideas for an expansive country open plan kitchen in Los Angeles with a farmhouse sink, shaker cabinets, white cabinets, marble benchtops, pink splashback, stainless steel appliances, light hardwood floors, with island and brown floor.
Design ideas for an expansive country open plan kitchen in Los Angeles with a farmhouse sink, shaker cabinets, white cabinets, marble benchtops, pink splashback, stainless steel appliances, light hardwood floors, with island and brown floor.
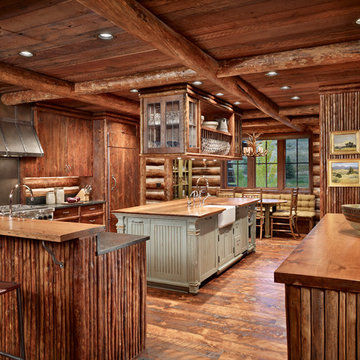
Photo of an expansive country kitchen in Other with a farmhouse sink, flat-panel cabinets, dark wood cabinets, wood benchtops, brown splashback, panelled appliances, dark hardwood floors, multiple islands, timber splashback and brown floor.
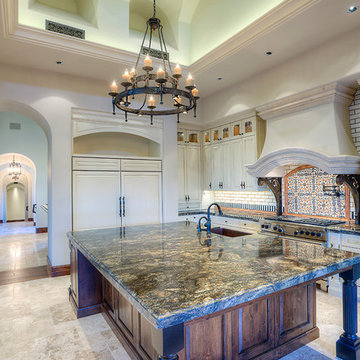
We absolutely adore this kitchen's arched entryways, the integrated appliances (built-in fridge!), white painted cabinets, ceiling design, and granite countertops.
Kitchen with a Farmhouse Sink Design Ideas
9