Kitchen with a Farmhouse Sink Design Ideas
Refine by:
Budget
Sort by:Popular Today
41 - 60 of 42,500 photos
Item 1 of 3
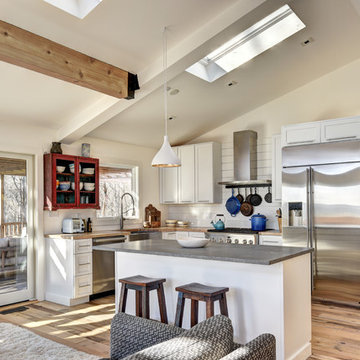
Photo of a mid-sized country l-shaped eat-in kitchen in New York with a farmhouse sink, shaker cabinets, white cabinets, wood benchtops, white splashback, timber splashback, stainless steel appliances, light hardwood floors, with island, multi-coloured floor and beige benchtop.
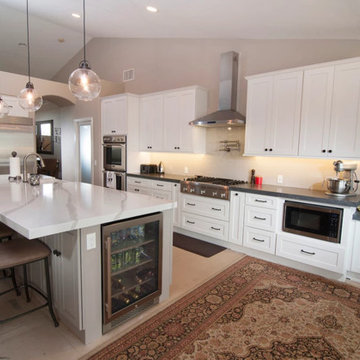
Design ideas for a transitional l-shaped kitchen in San Diego with a farmhouse sink, shaker cabinets, white cabinets, quartzite benchtops, white splashback, subway tile splashback, stainless steel appliances, with island and white benchtop.
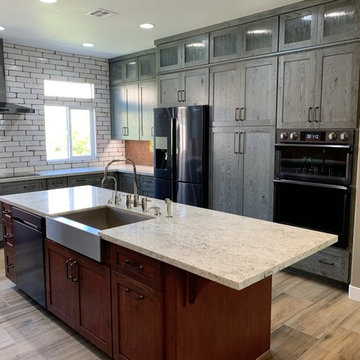
Homestead door in Crimson (island) and Rustic Oak/Stone (perimeter)
Photo of a large country u-shaped kitchen in Las Vegas with a farmhouse sink, shaker cabinets, grey cabinets, white splashback, subway tile splashback, black appliances, medium hardwood floors, with island, brown floor and white benchtop.
Photo of a large country u-shaped kitchen in Las Vegas with a farmhouse sink, shaker cabinets, grey cabinets, white splashback, subway tile splashback, black appliances, medium hardwood floors, with island, brown floor and white benchtop.
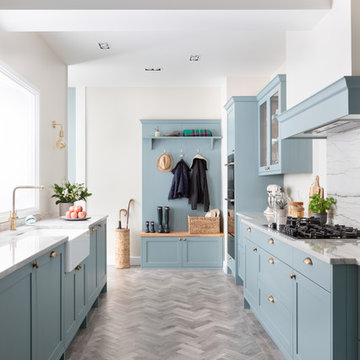
Skinny shaker style door painted in light teal with brass handles
Inspiration for a mid-sized country galley kitchen in West Midlands with granite benchtops, white splashback, white benchtop, a farmhouse sink, shaker cabinets, blue cabinets, no island and grey floor.
Inspiration for a mid-sized country galley kitchen in West Midlands with granite benchtops, white splashback, white benchtop, a farmhouse sink, shaker cabinets, blue cabinets, no island and grey floor.
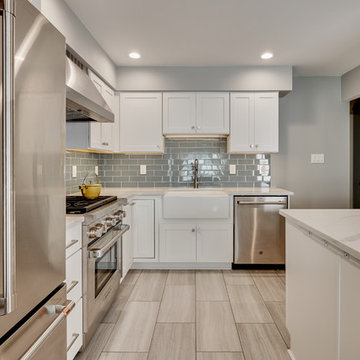
Kitchen featuring white shaker cabinets, blue glass tile, stainless steel appliances, waterproof luxury vinyl tile flooring, and quartz countertops.
This is an example of a small modern l-shaped separate kitchen in Philadelphia with a farmhouse sink, recessed-panel cabinets, white cabinets, quartz benchtops, blue splashback, glass tile splashback, stainless steel appliances, vinyl floors, with island, beige floor and white benchtop.
This is an example of a small modern l-shaped separate kitchen in Philadelphia with a farmhouse sink, recessed-panel cabinets, white cabinets, quartz benchtops, blue splashback, glass tile splashback, stainless steel appliances, vinyl floors, with island, beige floor and white benchtop.
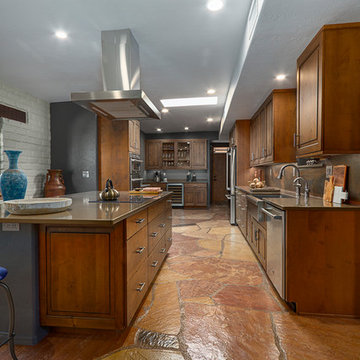
Photography by Jeff Volker
This is an example of a large u-shaped separate kitchen in Phoenix with a farmhouse sink, raised-panel cabinets, medium wood cabinets, quartz benchtops, metallic splashback, metal splashback, stainless steel appliances, slate floors, a peninsula, brown floor and brown benchtop.
This is an example of a large u-shaped separate kitchen in Phoenix with a farmhouse sink, raised-panel cabinets, medium wood cabinets, quartz benchtops, metallic splashback, metal splashback, stainless steel appliances, slate floors, a peninsula, brown floor and brown benchtop.
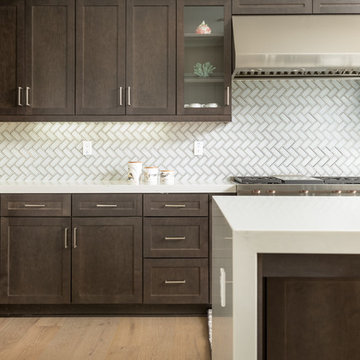
Inspiration for a mid-sized transitional l-shaped eat-in kitchen in Orange County with a farmhouse sink, shaker cabinets, dark wood cabinets, quartz benchtops, white splashback, glass tile splashback, stainless steel appliances, light hardwood floors, with island, brown floor and white benchtop.
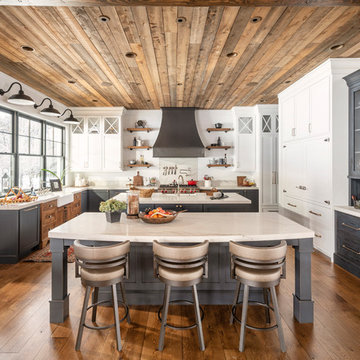
gray distressed cabinets, cabin, country home, custom home, double islands, millwork, modern farmhouse, mountain home, natural materials, natural wood, open shelving, wood ceiling, wood flooring
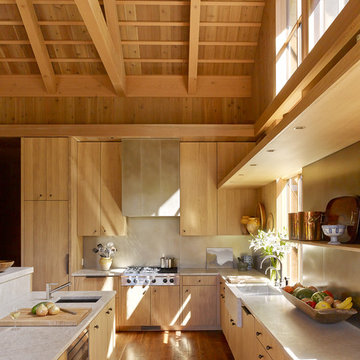
Inspiration for a country l-shaped kitchen in Portland with flat-panel cabinets, light wood cabinets, quartzite benchtops, medium hardwood floors, with island, beige benchtop, a farmhouse sink, beige splashback and stainless steel appliances.
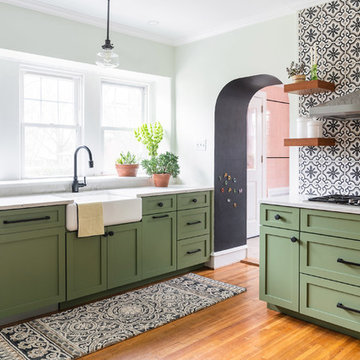
Design ideas for a large modern u-shaped eat-in kitchen in Philadelphia with a farmhouse sink, shaker cabinets, green cabinets, quartz benchtops, white splashback, cement tile splashback, stainless steel appliances, light hardwood floors, a peninsula, orange floor and white benchtop.
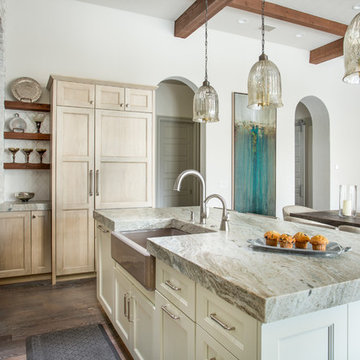
The builder we partnered with for this beauty original wanted to use his cabinet person (who builds and finishes on site) but the clients advocated for manufactured cabinets - and we agree with them! These homeowners were just wonderful to work with and wanted materials that were a little more "out of the box" than the standard "white kitchen" you see popping up everywhere today - and their dog, who came along to every meeting, agreed to something with longevity, and a good warranty!
The cabinets are from WW Woods, their Eclipse (Frameless, Full Access) line in the Aspen door style
- a shaker with a little detail. The perimeter kitchen and scullery cabinets are a Poplar wood with their Seagull stain finish, and the kitchen island is a Maple wood with their Soft White paint finish. The space itself was a little small, and they loved the cabinetry material, so we even paneled their built in refrigeration units to make the kitchen feel a little bigger. And the open shelving in the scullery acts as the perfect go-to pantry, without having to go through a ton of doors - it's just behind the hood wall!
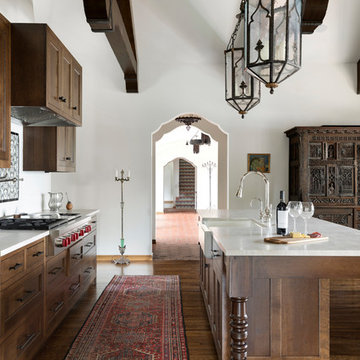
Spacecrafting Photography
Large mediterranean galley kitchen in Minneapolis with a farmhouse sink, recessed-panel cabinets, dark wood cabinets, stainless steel appliances, dark hardwood floors, with island, brown floor, white benchtop, marble benchtops and white splashback.
Large mediterranean galley kitchen in Minneapolis with a farmhouse sink, recessed-panel cabinets, dark wood cabinets, stainless steel appliances, dark hardwood floors, with island, brown floor, white benchtop, marble benchtops and white splashback.
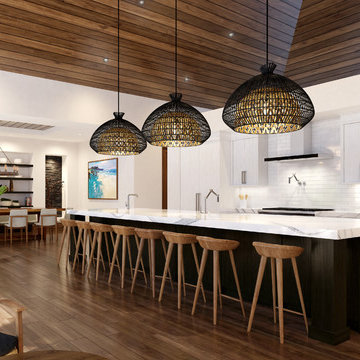
Shown in the Eterno Style
This is an example of an expansive single-wall open plan kitchen in Hawaii with a farmhouse sink, shaker cabinets, black cabinets, quartz benchtops, white splashback, subway tile splashback, panelled appliances, medium hardwood floors, with island, brown floor and white benchtop.
This is an example of an expansive single-wall open plan kitchen in Hawaii with a farmhouse sink, shaker cabinets, black cabinets, quartz benchtops, white splashback, subway tile splashback, panelled appliances, medium hardwood floors, with island, brown floor and white benchtop.
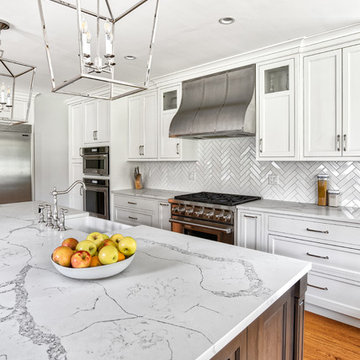
This kitchen has everything you'd need for cooking a large family meal - double wall ovens, a KitchenAid range with a custom made hood and plenty of counter space!
Photos by Chris Veith.
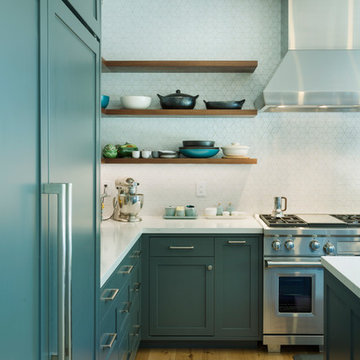
Heath Little Diamond ceramic tile backsplash, painted cabinets, stained oak floating shelves.
Large modern l-shaped open plan kitchen in San Francisco with a farmhouse sink, shaker cabinets, blue cabinets, quartz benchtops, white splashback, ceramic splashback, stainless steel appliances, light hardwood floors, with island and white benchtop.
Large modern l-shaped open plan kitchen in San Francisco with a farmhouse sink, shaker cabinets, blue cabinets, quartz benchtops, white splashback, ceramic splashback, stainless steel appliances, light hardwood floors, with island and white benchtop.
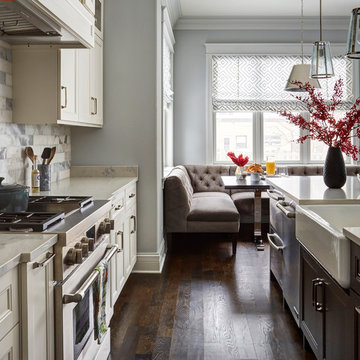
Transitional white kitchen with quartz counter-tops and polished nickel fixtures.
Photography: Michael Alan Kaskel
This is an example of a large transitional single-wall open plan kitchen in Chicago with a farmhouse sink, shaker cabinets, white cabinets, quartz benchtops, marble splashback, stainless steel appliances, with island, brown floor, multi-coloured splashback, dark hardwood floors and grey benchtop.
This is an example of a large transitional single-wall open plan kitchen in Chicago with a farmhouse sink, shaker cabinets, white cabinets, quartz benchtops, marble splashback, stainless steel appliances, with island, brown floor, multi-coloured splashback, dark hardwood floors and grey benchtop.
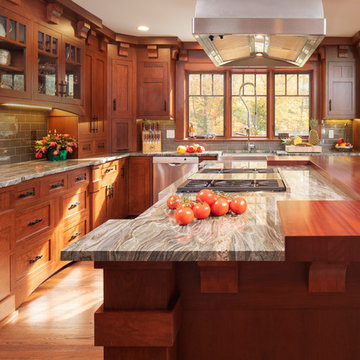
Embracing an authentic Craftsman-styled kitchen was one of the primary objectives for these New Jersey clients. They envisioned bending traditional hand-craftsmanship and modern amenities into a chef inspired kitchen. The woodwork in adjacent rooms help to facilitate a vision for this space to create a free-flowing open concept for family and friends to enjoy.
This kitchen takes inspiration from nature and its color palette is dominated by neutral and earth tones. Traditionally characterized with strong deep colors, the simplistic cherry cabinetry allows for straight, clean lines throughout the space. A green subway tile backsplash and granite countertops help to tie in additional earth tones and allow for the natural wood to be prominently displayed.
The rugged character of the perimeter is seamlessly tied into the center island. Featuring chef inspired appliances, the island incorporates a cherry butchers block to provide additional prep space and seating for family and friends. The free-standing stainless-steel hood helps to transform this Craftsman-style kitchen into a 21st century treasure.
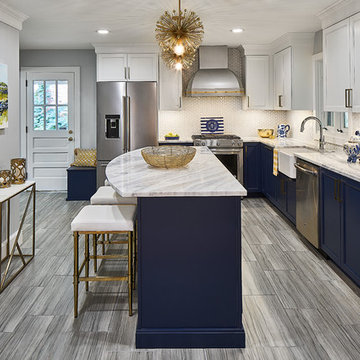
Shallow pantry cabinets partially recessed into the wall provide extra storage space while still allowing enough room for seating behind the navy and marble island. Crackled mosaic tile to the ceiling frames the free standing brushed aluminum hood with brass strapping to create a focal point. |
© Lassiter Photography
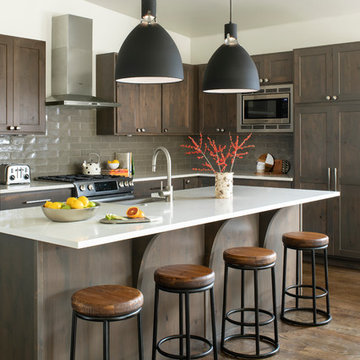
Collective Design + Furnishings | Kimberly Gavin
Inspiration for a country l-shaped kitchen in Denver with a farmhouse sink, shaker cabinets, dark wood cabinets, grey splashback, subway tile splashback, panelled appliances, dark hardwood floors, with island, brown floor and white benchtop.
Inspiration for a country l-shaped kitchen in Denver with a farmhouse sink, shaker cabinets, dark wood cabinets, grey splashback, subway tile splashback, panelled appliances, dark hardwood floors, with island, brown floor and white benchtop.
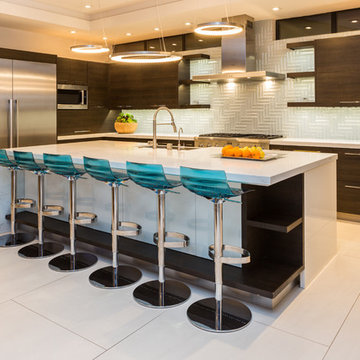
Mid-sized contemporary l-shaped open plan kitchen in Orange County with a farmhouse sink, flat-panel cabinets, dark wood cabinets, blue splashback, glass tile splashback, stainless steel appliances, with island, white floor, white benchtop, quartz benchtops and porcelain floors.
Kitchen with a Farmhouse Sink Design Ideas
3