Kitchen with a Farmhouse Sink Design Ideas
Refine by:
Budget
Sort by:Popular Today
61 - 80 of 42,500 photos
Item 1 of 3
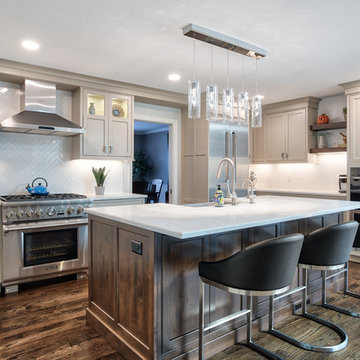
This kitchen has a large island and plenty of cabinet storage.
Photos by Chris Veith.
Design ideas for a mid-sized transitional l-shaped eat-in kitchen in New York with a farmhouse sink, beaded inset cabinets, beige cabinets, granite benchtops, white splashback, porcelain splashback, stainless steel appliances, with island, brown floor, white benchtop and dark hardwood floors.
Design ideas for a mid-sized transitional l-shaped eat-in kitchen in New York with a farmhouse sink, beaded inset cabinets, beige cabinets, granite benchtops, white splashback, porcelain splashback, stainless steel appliances, with island, brown floor, white benchtop and dark hardwood floors.
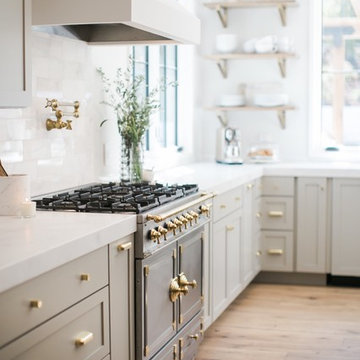
This is an example of a large contemporary l-shaped open plan kitchen in Orange County with a farmhouse sink, shaker cabinets, grey cabinets, marble benchtops, white splashback, marble splashback, panelled appliances, light hardwood floors, with island, white floor and white benchtop.
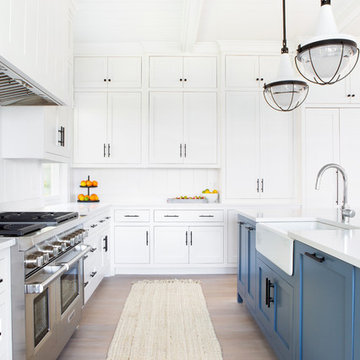
Architectural advisement, Interior Design, Custom Furniture Design & Art Curation by Chango & Co.
Photography by Sarah Elliott
See the feature in Domino Magazine
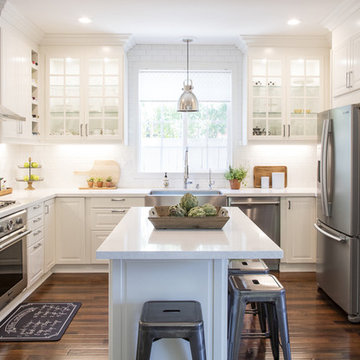
Kitchen Renovation Ideas and Inspiration - Here are some different kitchen remodeling ideas to inspire you, whether you decide to follow call us at 949-716-3350 or visit us: https://amazingcabinetry.com
#KitchenRenovation #Irvine #MissionViejo
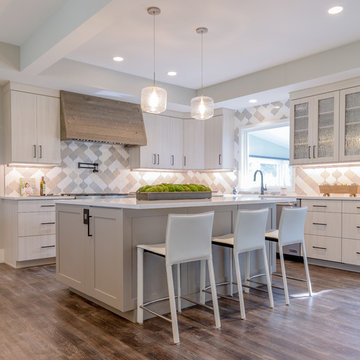
This ranch was a complete renovation! We took it down to the studs and redesigned the space for this young family. We opened up the main floor to create a large kitchen with two islands and seating for a crowd and a dining nook that looks out on the beautiful front yard. We created two seating areas, one for TV viewing and one for relaxing in front of the bar area. We added a new mudroom with lots of closed storage cabinets, a pantry with a sliding barn door and a powder room for guests. We raised the ceilings by a foot and added beams for definition of the spaces. We gave the whole home a unified feel using lots of white and grey throughout with pops of orange to keep it fun.
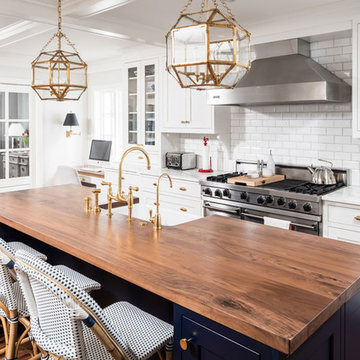
Center island with rich, blue Greenfield cabinetry and wood countertop.
Photo of a traditional open plan kitchen in Minneapolis with wood benchtops, medium hardwood floors, with island, brown benchtop, a farmhouse sink, shaker cabinets, white cabinets, white splashback, subway tile splashback, coloured appliances and brown floor.
Photo of a traditional open plan kitchen in Minneapolis with wood benchtops, medium hardwood floors, with island, brown benchtop, a farmhouse sink, shaker cabinets, white cabinets, white splashback, subway tile splashback, coloured appliances and brown floor.
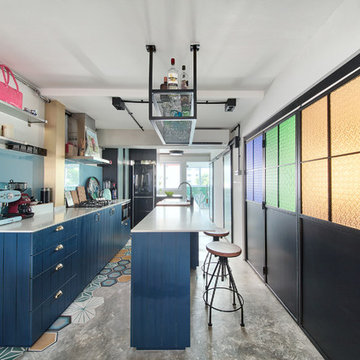
Inspiration for an eclectic eat-in kitchen in Singapore with a farmhouse sink, flat-panel cabinets, blue cabinets, blue splashback, glass sheet splashback, stainless steel appliances, concrete floors, with island and multi-coloured floor.
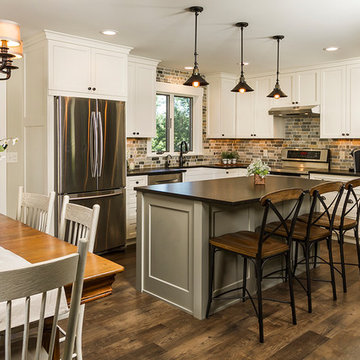
Building Design, Plans, and Interior Finishes: Fluidesign Studio I Builder: J-Mar Builders I Photographer: sethbennphoto.com
This is an example of a mid-sized transitional l-shaped eat-in kitchen in Minneapolis with a farmhouse sink, shaker cabinets, white cabinets, granite benchtops, blue splashback, stone tile splashback, stainless steel appliances, medium hardwood floors, with island, brown floor and black benchtop.
This is an example of a mid-sized transitional l-shaped eat-in kitchen in Minneapolis with a farmhouse sink, shaker cabinets, white cabinets, granite benchtops, blue splashback, stone tile splashback, stainless steel appliances, medium hardwood floors, with island, brown floor and black benchtop.
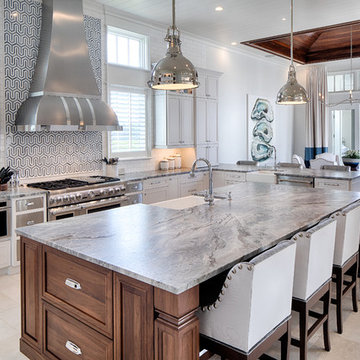
Design ideas for a beach style eat-in kitchen in Atlanta with a farmhouse sink, recessed-panel cabinets, white cabinets, multi-coloured splashback, stainless steel appliances, with island, beige floor and grey benchtop.
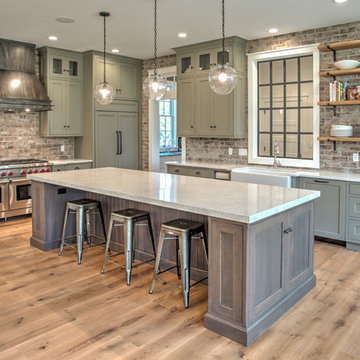
Inspiration for a mid-sized transitional l-shaped open plan kitchen in Philadelphia with a farmhouse sink, shaker cabinets, grey cabinets, quartz benchtops, red splashback, brick splashback, stainless steel appliances, light hardwood floors, with island, beige floor and white benchtop.
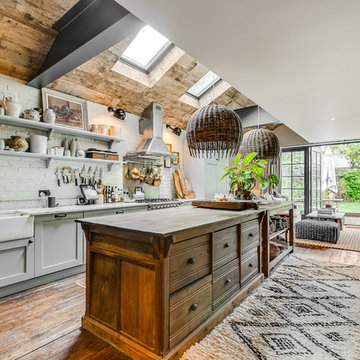
Photo of a mid-sized tropical galley open plan kitchen in London with a farmhouse sink, shaker cabinets, grey cabinets, wood benchtops, white splashback, brick splashback, medium hardwood floors, with island, brown floor and brown benchtop.
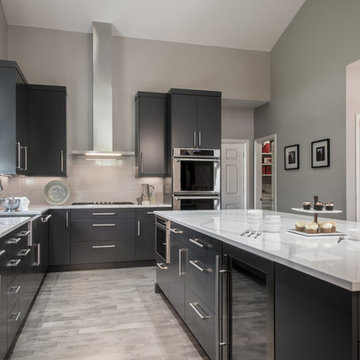
Anne Matheis Photography
Inspiration for a large modern l-shaped kitchen in St Louis with a farmhouse sink, flat-panel cabinets, grey cabinets, quartz benchtops, grey splashback, glass sheet splashback, stainless steel appliances, medium hardwood floors, with island, grey floor and white benchtop.
Inspiration for a large modern l-shaped kitchen in St Louis with a farmhouse sink, flat-panel cabinets, grey cabinets, quartz benchtops, grey splashback, glass sheet splashback, stainless steel appliances, medium hardwood floors, with island, grey floor and white benchtop.
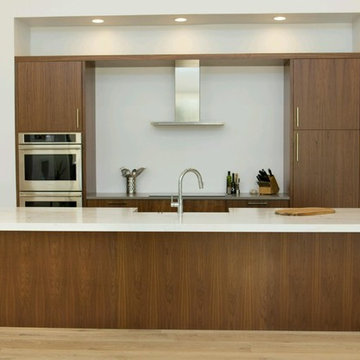
Kitchen uses Walnut with a brown finish for all of the exposed wood surfaces. Walnut used on the slab doors are cut from the same panel to give synchronized pattern that matches vertically.
All painted cabinets are made from Alder.
Unique detail to note for the kitchen is the single seamless top shelve pieces on the top of the cook top and side wall that extend 12 feet without any gaps.
The waterfall edge granite counter top captures initial attention and is the bridge that bring together the Warm walnut kitchen with the white storage and integrated fridge.
Project By: Urban Vision Woodworks
Contact: Michael Alaman
602.882.6606
michael.alaman@yahoo.com
Instagram: www.instagram.com/urban_vision_woodworks
Materials Supplied by: Peterman Lumber, Inc.
Fontana, CA | Las Vegas, NV | Phoenix, AZ
http://petermanlumber.com/
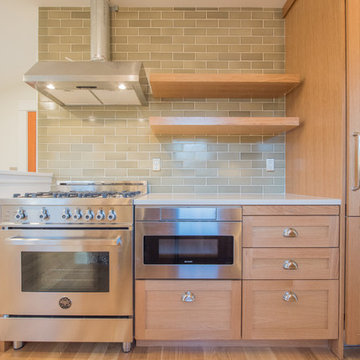
Photo of a small transitional galley separate kitchen in Portland with a farmhouse sink, shaker cabinets, light wood cabinets, quartz benchtops, green splashback, subway tile splashback, panelled appliances, light hardwood floors, no island, beige floor and white benchtop.
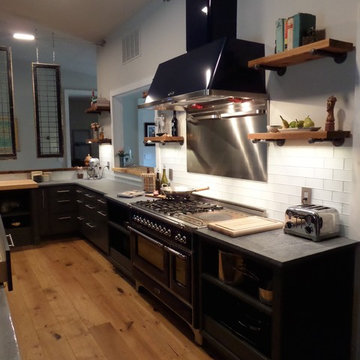
This gorgeous kitchen features our Starmark Cabinetry line with "Tempo" style doors in the "Peppercorn" finish. Soapstone countertops line the outer cabinets, while the island features a concrete/wood combination top with galvanized siding. Open-concept wood shelves line the walls, and antique windows salvaged in North Carolina create a divider while allowing natural light to enter the kitchen.
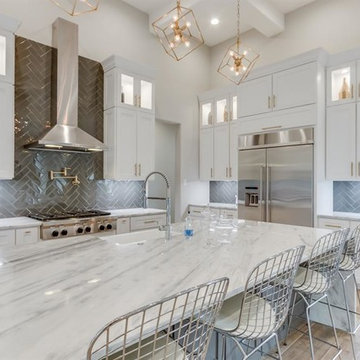
Photo of a large modern u-shaped open plan kitchen in Houston with a farmhouse sink, recessed-panel cabinets, white cabinets, marble benchtops, grey splashback, porcelain splashback, stainless steel appliances, light hardwood floors, with island, beige floor and grey benchtop.
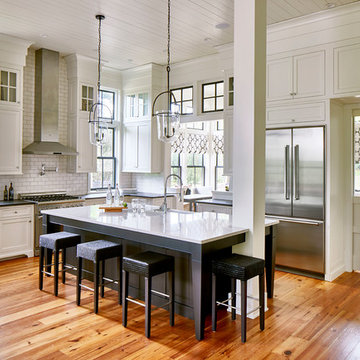
Lauren Rubenstein Photography
This is an example of a large country l-shaped kitchen in Atlanta with a farmhouse sink, shaker cabinets, white cabinets, white splashback, subway tile splashback, stainless steel appliances, medium hardwood floors, with island, brown floor, black benchtop and solid surface benchtops.
This is an example of a large country l-shaped kitchen in Atlanta with a farmhouse sink, shaker cabinets, white cabinets, white splashback, subway tile splashback, stainless steel appliances, medium hardwood floors, with island, brown floor, black benchtop and solid surface benchtops.
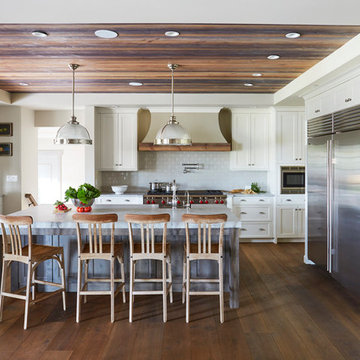
This is an example of a mid-sized traditional u-shaped kitchen in Chicago with a farmhouse sink, shaker cabinets, white cabinets, white splashback, stainless steel appliances, dark hardwood floors, with island, brown floor, grey benchtop, marble benchtops and subway tile splashback.
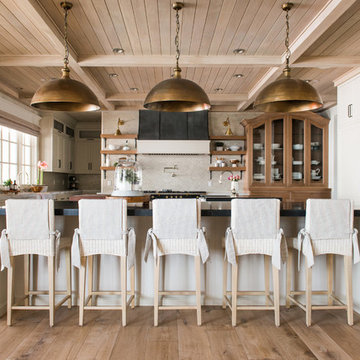
Rebecca Westover
Photo of a large traditional u-shaped open plan kitchen in Salt Lake City with shaker cabinets, white cabinets, beige splashback, light hardwood floors, with island, black benchtop, a farmhouse sink, quartz benchtops, stainless steel appliances and beige floor.
Photo of a large traditional u-shaped open plan kitchen in Salt Lake City with shaker cabinets, white cabinets, beige splashback, light hardwood floors, with island, black benchtop, a farmhouse sink, quartz benchtops, stainless steel appliances and beige floor.
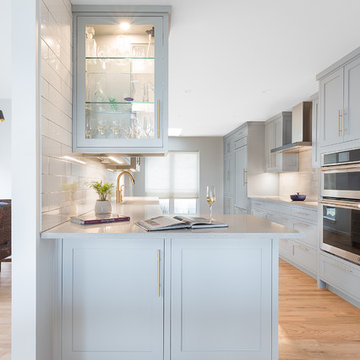
Meg Mulloy
Transitional galley kitchen in Austin with a farmhouse sink, shaker cabinets, blue cabinets, white splashback, subway tile splashback, panelled appliances, light hardwood floors, a peninsula, beige floor and white benchtop.
Transitional galley kitchen in Austin with a farmhouse sink, shaker cabinets, blue cabinets, white splashback, subway tile splashback, panelled appliances, light hardwood floors, a peninsula, beige floor and white benchtop.
Kitchen with a Farmhouse Sink Design Ideas
4