Kitchen with a Farmhouse Sink Design Ideas
Refine by:
Budget
Sort by:Popular Today
121 - 140 of 42,500 photos
Item 1 of 3
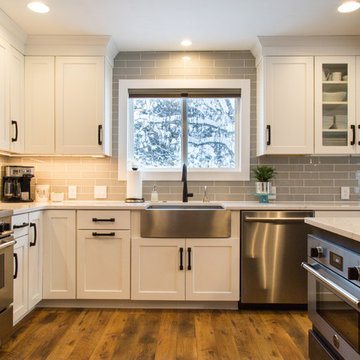
Bragging rights bestowed. This gorgeous local kitchen is the perfect marriage of hard and soft. From the whites and greys to the gloss and matte finishes, the homeowners' choices complement the highly functional design of this space. High gloss backsplash tiles make for easy cleanup. The black hardware is an excellent highlight on the stark white cabinets and picks up other black features throughout the kitchen. Stainless steel updates the farmhouse-style sink and brings it into the appliance club with the fridge, oven, dishwasher, and microwave. All the steel is balanced by the warm, rustic look of the floor.
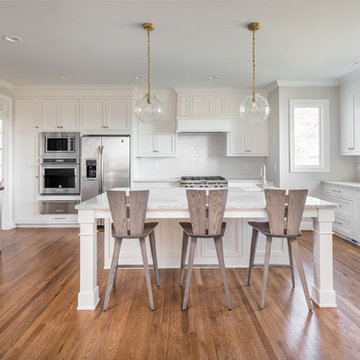
This project consisted of stripping everything to the studs and removing walls on half of the first floor and replacing with custom finishes creating an open concept with zoned living areas.
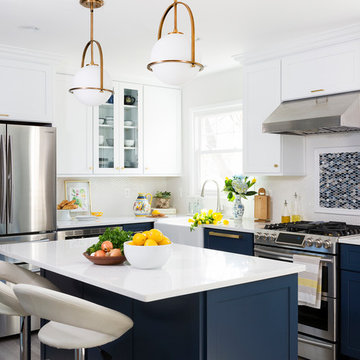
Designer Elena Eskandari http://www.houzz.com/pro/eeskandari/elena-eskandari-case-design-remodeling-inc
Photography by Stacy Zarin Goldberg
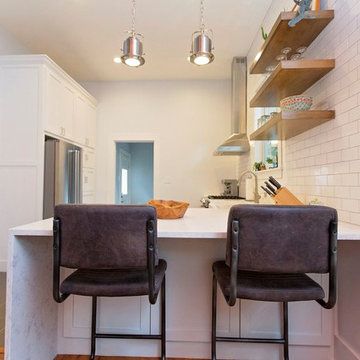
Photo of a mid-sized country l-shaped open plan kitchen in Orange County with a farmhouse sink, shaker cabinets, white cabinets, quartzite benchtops, white splashback, subway tile splashback, stainless steel appliances, porcelain floors and a peninsula.
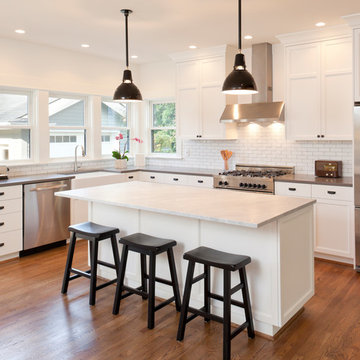
Mid-sized traditional l-shaped eat-in kitchen in Orange County with a farmhouse sink, shaker cabinets, white cabinets, marble benchtops, white splashback, subway tile splashback, stainless steel appliances, medium hardwood floors and with island.
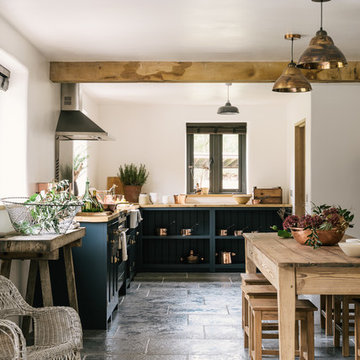
deVOL Kitchens
Photo of a mid-sized country l-shaped eat-in kitchen in Other with a farmhouse sink, shaker cabinets, blue cabinets, wood benchtops, stainless steel appliances, limestone floors and no island.
Photo of a mid-sized country l-shaped eat-in kitchen in Other with a farmhouse sink, shaker cabinets, blue cabinets, wood benchtops, stainless steel appliances, limestone floors and no island.
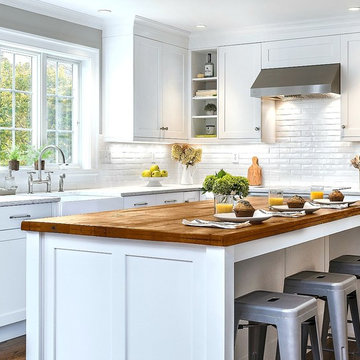
Farmhouse kitchen remodel designed by Gail Bolling
North Haven, Connecticut
To get more detailed information copy and paste this link into your browser. https://thekitchencompany.com/blog/kitchen-and-after-fresh-farmhouse-kitchen
Photographer, Dennis Carbo
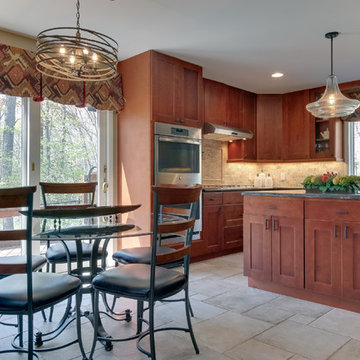
Our inspiration for this kitchen was the stone fireplace in the adjacent room. We used cherry cabinets, dark black granite and stone with a leather look on the island.
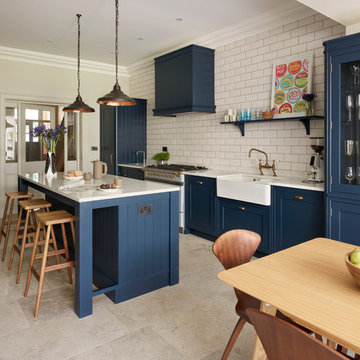
From this angle the kitchen can be appreciated in all its glory. The striking combination of dark cabinetry with light worktops, white metro tiles and antique metal finishes creates an overarching contemporary scheme with industrial and traditional inspiration.

A Modern Farmhouse set in a prairie setting exudes charm and simplicity. Wrap around porches and copious windows make outdoor/indoor living seamless while the interior finishings are extremely high on detail. In floor heating under porcelain tile in the entire lower level, Fond du Lac stone mimicking an original foundation wall and rough hewn wood finishes contrast with the sleek finishes of carrera marble in the master and top of the line appliances and soapstone counters of the kitchen. This home is a study in contrasts, while still providing a completely harmonious aura.
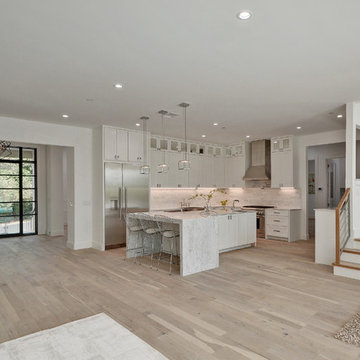
Walk on sunshine with Skyline Floorscapes' Ivory White Oak. This smooth operator of floors adds charm to any room. Its delightfully light tones will have you whistling while you work, play, or relax at home.
This amazing reclaimed wood style is a perfect environmentally-friendly statement for a modern space, or it will match the design of an older house with its vintage style. The ivory color will brighten up any room.
This engineered wood is extremely strong with nine layers and a 3mm wear layer of White Oak on top. The wood is handscraped, adding to the lived-in quality of the wood. This will make it look like it has been in your home all along.
Each piece is 7.5-in. wide by 71-in. long by 5/8-in. thick in size. It comes with a 35-year finish warranty and a lifetime structural warranty.
This is a real wood engineered flooring product made from white oak. It has a beautiful ivory color with hand scraped, reclaimed planks that are finished in oil. The planks have a tongue & groove construction that can be floated, glued or nailed down.
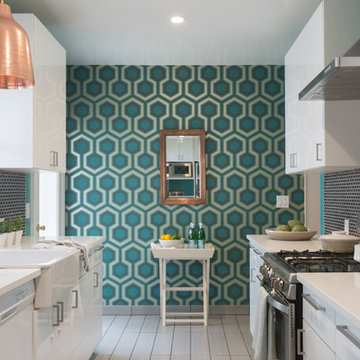
The colors from the wallpaper are repeated in the green paint and blue Ann Saks tile. This boldness is balanced by the sleek white Ikea cabinets, countertops and stainless steel hardware. The large copper pendants add warmth to the space and coordinate with the dark blue and light green jewel tones.
Photographer: Lauren Edith Andersen
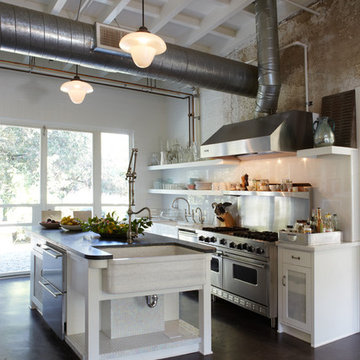
This is an example of a large industrial single-wall open plan kitchen in Orange County with a farmhouse sink, glass-front cabinets, white cabinets, solid surface benchtops, metallic splashback, metal splashback, stainless steel appliances, concrete floors and with island.
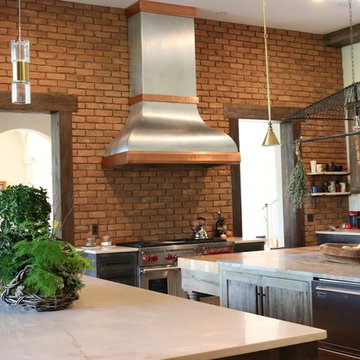
7' Zinc hood with copper trim
Design ideas for a large contemporary single-wall eat-in kitchen in Atlanta with a farmhouse sink, flat-panel cabinets, distressed cabinets, solid surface benchtops, brown splashback, stone tile splashback, stainless steel appliances, brick floors and multiple islands.
Design ideas for a large contemporary single-wall eat-in kitchen in Atlanta with a farmhouse sink, flat-panel cabinets, distressed cabinets, solid surface benchtops, brown splashback, stone tile splashback, stainless steel appliances, brick floors and multiple islands.
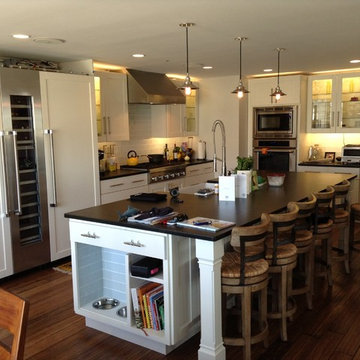
This is an example of a mid-sized transitional l-shaped eat-in kitchen in New York with a farmhouse sink, shaker cabinets, white cabinets, soapstone benchtops, white splashback, subway tile splashback, stainless steel appliances, dark hardwood floors and with island.
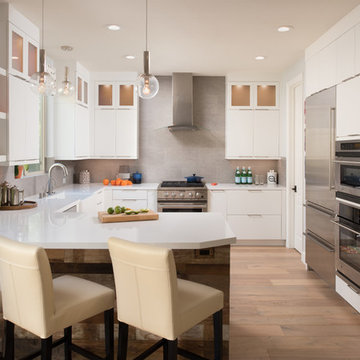
Scott Basile
Design ideas for a mid-sized transitional u-shaped eat-in kitchen in San Diego with a farmhouse sink, glass-front cabinets, white cabinets, grey splashback, stainless steel appliances, light hardwood floors and a peninsula.
Design ideas for a mid-sized transitional u-shaped eat-in kitchen in San Diego with a farmhouse sink, glass-front cabinets, white cabinets, grey splashback, stainless steel appliances, light hardwood floors and a peninsula.
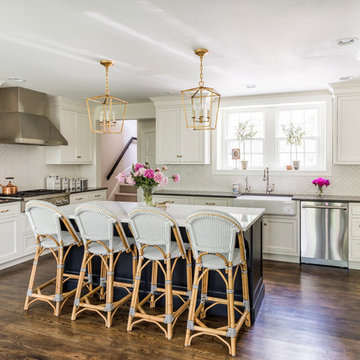
Photo of a large transitional u-shaped kitchen in Philadelphia with a farmhouse sink, white cabinets, quartz benchtops, white splashback, ceramic splashback, stainless steel appliances, dark hardwood floors, with island, shaker cabinets and brown floor.
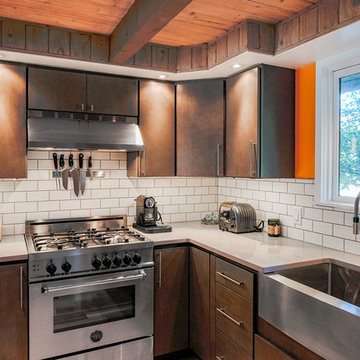
Scott Meivogel
Photo of a small midcentury u-shaped eat-in kitchen in Grand Rapids with a farmhouse sink, flat-panel cabinets, medium wood cabinets, quartz benchtops, white splashback, subway tile splashback, stainless steel appliances, medium hardwood floors and a peninsula.
Photo of a small midcentury u-shaped eat-in kitchen in Grand Rapids with a farmhouse sink, flat-panel cabinets, medium wood cabinets, quartz benchtops, white splashback, subway tile splashback, stainless steel appliances, medium hardwood floors and a peninsula.
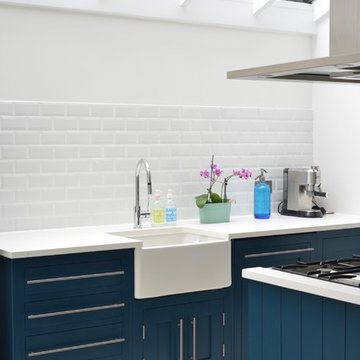
Photo Valerie Bernardini
Inspiration for a mid-sized country kitchen in London with a farmhouse sink, blue cabinets, solid surface benchtops, white splashback, ceramic floors, flat-panel cabinets and subway tile splashback.
Inspiration for a mid-sized country kitchen in London with a farmhouse sink, blue cabinets, solid surface benchtops, white splashback, ceramic floors, flat-panel cabinets and subway tile splashback.
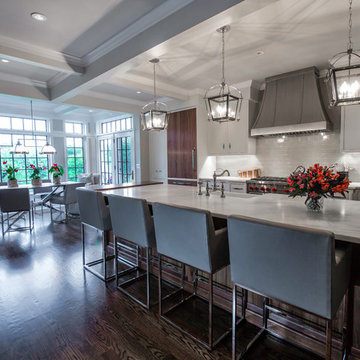
Trish Hennessey
Large transitional single-wall kitchen in New York with a farmhouse sink, flat-panel cabinets, medium wood cabinets, marble benchtops, beige splashback, ceramic splashback, panelled appliances, dark hardwood floors and with island.
Large transitional single-wall kitchen in New York with a farmhouse sink, flat-panel cabinets, medium wood cabinets, marble benchtops, beige splashback, ceramic splashback, panelled appliances, dark hardwood floors and with island.
Kitchen with a Farmhouse Sink Design Ideas
7