Kitchen with a Peninsula and Green Floor Design Ideas
Refine by:
Budget
Sort by:Popular Today
61 - 80 of 134 photos
Item 1 of 3
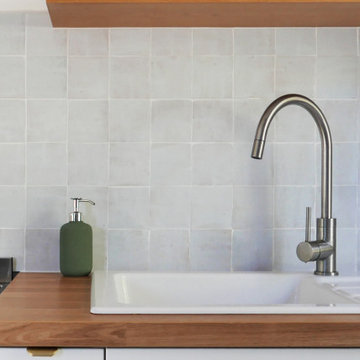
Projet de conception et rénovation d'une petite cuisine et entrée.
Tout l'enjeu de ce projet était de créer une transition entre les différents espaces.
Nous avons usé d'astuces pour permettre l'installation d'un meuble d'entrée, d'un plan snack tout en créant une harmonie générale sans cloisonner ni compromettre la circulation. Les zones sont définies grâce à l'association de deux carrelages au sol et grâce à la pose de claustras en bois massif créant un fil conducteur.
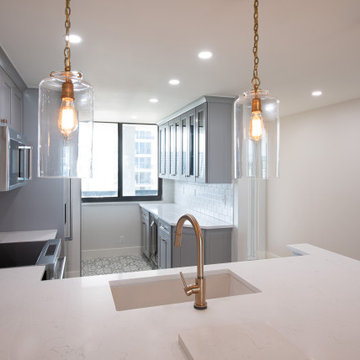
Design ideas for a small l-shaped kitchen in Miami with an undermount sink, shaker cabinets, grey cabinets, quartzite benchtops, white splashback, ceramic splashback, stainless steel appliances, a peninsula, green floor and white benchtop.
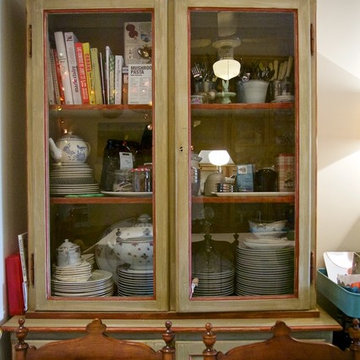
Mid-sized eclectic eat-in kitchen in Madrid with a single-bowl sink, recessed-panel cabinets, medium wood cabinets, quartz benchtops, white splashback, panelled appliances, ceramic floors, a peninsula, green floor and white benchtop.
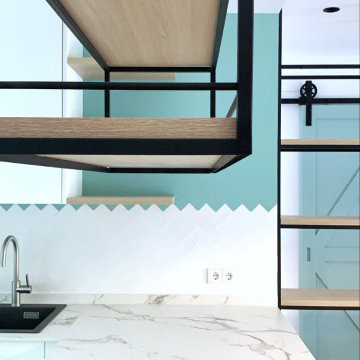
Mid-sized scandinavian u-shaped eat-in kitchen in Madrid with a drop-in sink, white cabinets, ceramic floors, a peninsula and green floor.
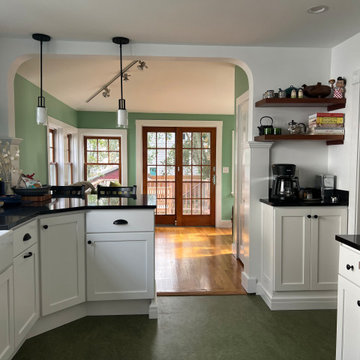
Prior to remodeling the kitchen the homeowners changed over their heating system so all steam radiators were removed allowing for this cute little coffee corner with mahogany accents shelves and storage below.
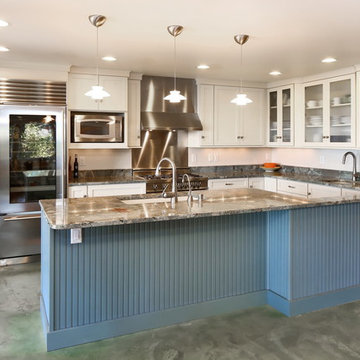
Photography by Radley Muller Photography
Design by Cirrus Design
Interior Design by Brady Interior Design Services
Inspiration for a beach style kitchen in Seattle with an undermount sink, glass-front cabinets, white cabinets, granite benchtops, grey splashback, stone slab splashback, stainless steel appliances, concrete floors, a peninsula, green floor and grey benchtop.
Inspiration for a beach style kitchen in Seattle with an undermount sink, glass-front cabinets, white cabinets, granite benchtops, grey splashback, stone slab splashback, stainless steel appliances, concrete floors, a peninsula, green floor and grey benchtop.
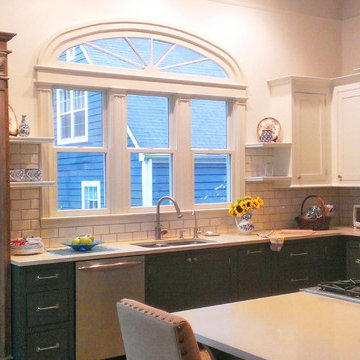
Wood cabinet looks like it's always been there, but it was designed and built from scratch around the pair of antique doors.
Fan part of window is architectural salvage.
Light upper cabinets & shelves opens up space.
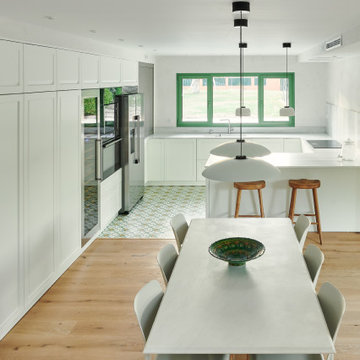
Photo of a large contemporary u-shaped eat-in kitchen in Other with an undermount sink, raised-panel cabinets, white cabinets, marble benchtops, metallic splashback, marble splashback, stainless steel appliances, cement tiles, a peninsula, green floor, beige benchtop and recessed.
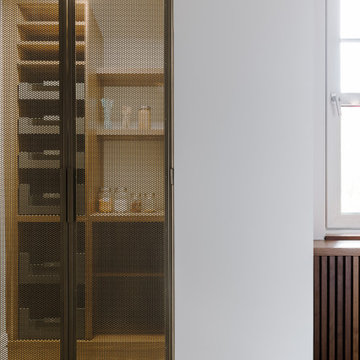
Garde-manger sublimé par de magnifiques portes en métal perforé bronze
Design ideas for a mid-sized contemporary u-shaped eat-in kitchen in Montreal with an undermount sink, shaker cabinets, white cabinets, quartzite benchtops, grey splashback, ceramic splashback, stainless steel appliances, cement tiles, a peninsula, green floor and grey benchtop.
Design ideas for a mid-sized contemporary u-shaped eat-in kitchen in Montreal with an undermount sink, shaker cabinets, white cabinets, quartzite benchtops, grey splashback, ceramic splashback, stainless steel appliances, cement tiles, a peninsula, green floor and grey benchtop.
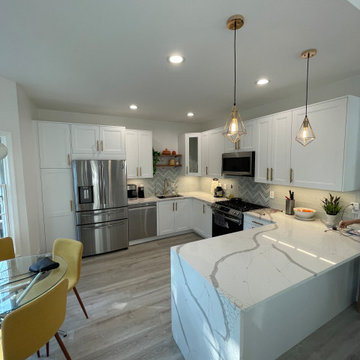
Design ideas for a modern u-shaped eat-in kitchen in New York with an undermount sink, shaker cabinets, white cabinets, quartz benchtops, multi-coloured splashback, ceramic splashback, stainless steel appliances, vinyl floors, a peninsula, green floor and white benchtop.
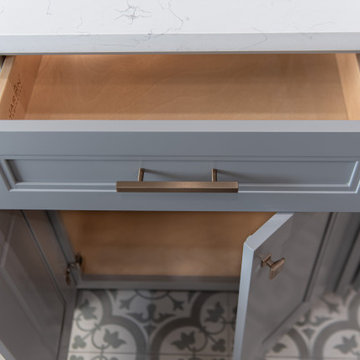
Small l-shaped kitchen in Miami with an undermount sink, shaker cabinets, grey cabinets, quartzite benchtops, white splashback, ceramic splashback, stainless steel appliances, a peninsula, green floor and white benchtop.
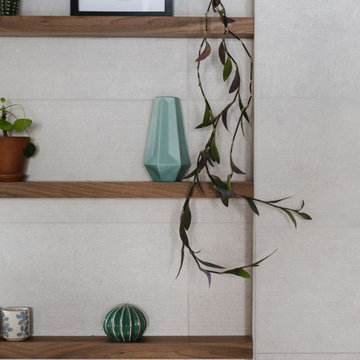
Zoom sur tablettes flottantes en noyer
This is an example of a mid-sized contemporary u-shaped eat-in kitchen in Montreal with an undermount sink, open cabinets, medium wood cabinets, quartzite benchtops, grey splashback, ceramic splashback, stainless steel appliances, cement tiles, a peninsula, green floor and brown benchtop.
This is an example of a mid-sized contemporary u-shaped eat-in kitchen in Montreal with an undermount sink, open cabinets, medium wood cabinets, quartzite benchtops, grey splashback, ceramic splashback, stainless steel appliances, cement tiles, a peninsula, green floor and brown benchtop.
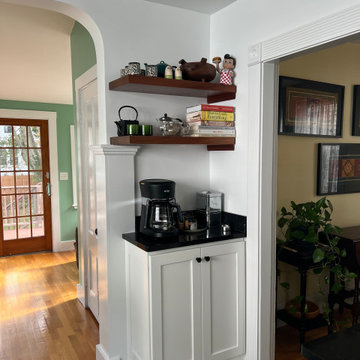
Prior to remodeling the kitchen the homeowners changed over their heating system so all steam radiators were removed allowing for this cute little coffee corner with mahogany accents shelves and storage below.
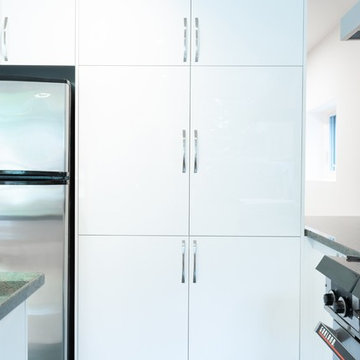
White high-gloss kitchen in Toronto
Design ideas for a mid-sized modern l-shaped open plan kitchen in Toronto with an undermount sink, flat-panel cabinets, white cabinets, granite benchtops, grey splashback, metal splashback, stainless steel appliances, ceramic floors, a peninsula, green floor and green benchtop.
Design ideas for a mid-sized modern l-shaped open plan kitchen in Toronto with an undermount sink, flat-panel cabinets, white cabinets, granite benchtops, grey splashback, metal splashback, stainless steel appliances, ceramic floors, a peninsula, green floor and green benchtop.
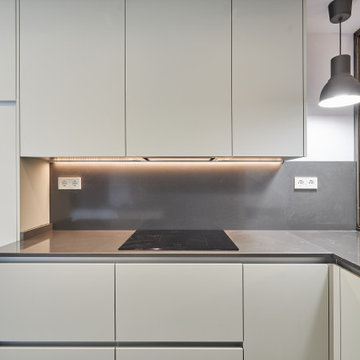
Inspiration for an industrial l-shaped open plan kitchen in Madrid with an undermount sink, flat-panel cabinets, grey cabinets, quartz benchtops, black splashback, engineered quartz splashback, stainless steel appliances, ceramic floors, a peninsula, green floor and black benchtop.
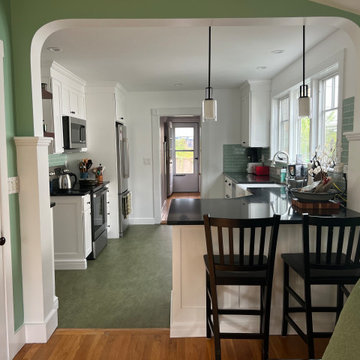
New L-shaped layout created more working space for cooking prep and entertaining. We extended the run to transition into a peninsula with seating that extends into the back sitting room.
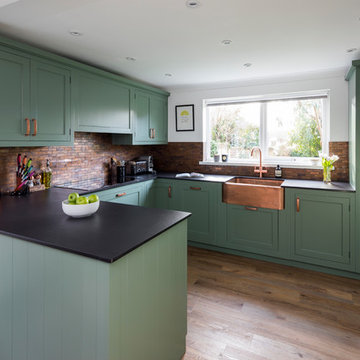
chris snook
Inspiration for a mid-sized traditional u-shaped eat-in kitchen in Kent with a farmhouse sink, shaker cabinets, green cabinets, quartz benchtops, metal splashback, linoleum floors, a peninsula and green floor.
Inspiration for a mid-sized traditional u-shaped eat-in kitchen in Kent with a farmhouse sink, shaker cabinets, green cabinets, quartz benchtops, metal splashback, linoleum floors, a peninsula and green floor.
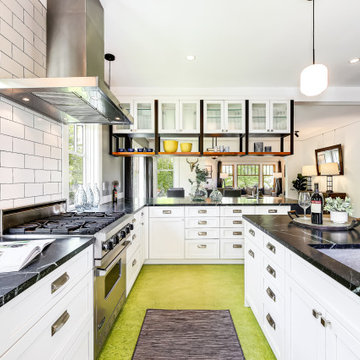
This is an example of a mid-sized transitional l-shaped eat-in kitchen in Seattle with an undermount sink, recessed-panel cabinets, white cabinets, marble benchtops, white splashback, porcelain splashback, stainless steel appliances, linoleum floors, a peninsula, green floor and black benchtop.
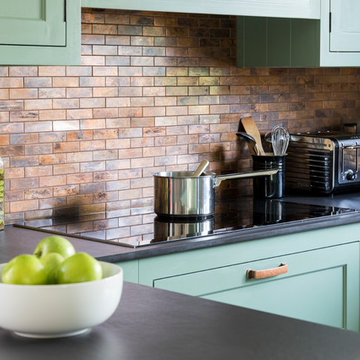
chris snook
Inspiration for a mid-sized traditional u-shaped eat-in kitchen in Kent with a farmhouse sink, shaker cabinets, green cabinets, quartz benchtops, metal splashback, linoleum floors, a peninsula and green floor.
Inspiration for a mid-sized traditional u-shaped eat-in kitchen in Kent with a farmhouse sink, shaker cabinets, green cabinets, quartz benchtops, metal splashback, linoleum floors, a peninsula and green floor.
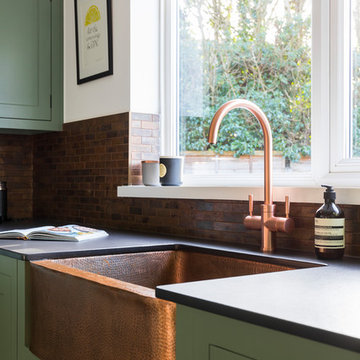
chris snook
Inspiration for a mid-sized traditional u-shaped eat-in kitchen in Kent with a farmhouse sink, shaker cabinets, green cabinets, quartz benchtops, metal splashback, linoleum floors, a peninsula and green floor.
Inspiration for a mid-sized traditional u-shaped eat-in kitchen in Kent with a farmhouse sink, shaker cabinets, green cabinets, quartz benchtops, metal splashback, linoleum floors, a peninsula and green floor.
Kitchen with a Peninsula and Green Floor Design Ideas
4