Kitchen with a Peninsula and Grey Floor Design Ideas
Refine by:
Budget
Sort by:Popular Today
121 - 140 of 11,307 photos
Item 1 of 3
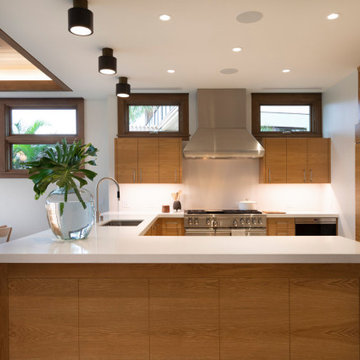
This is an example of a tropical u-shaped kitchen in Los Angeles with an undermount sink, flat-panel cabinets, medium wood cabinets, panelled appliances, a peninsula, grey floor and white benchtop.
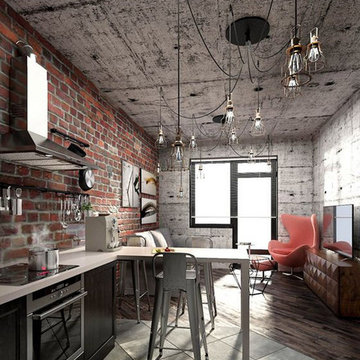
Design ideas for a small industrial single-wall eat-in kitchen in Columbus with an undermount sink, recessed-panel cabinets, black cabinets, quartz benchtops, brown splashback, brick splashback, stainless steel appliances, cement tiles, a peninsula, grey floor and white benchtop.
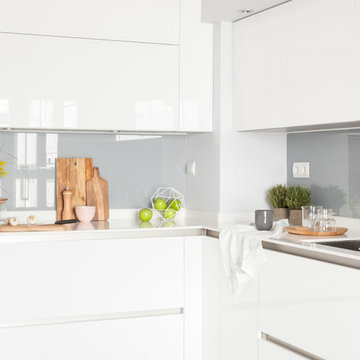
Cocina por AGV Tecnichal Kitchens
Fotografía y Estilismo Slow & Chic
Mid-sized modern u-shaped open plan kitchen in Madrid with an undermount sink, flat-panel cabinets, white cabinets, laminate benchtops, grey splashback, window splashback, stainless steel appliances, laminate floors, a peninsula, grey floor and white benchtop.
Mid-sized modern u-shaped open plan kitchen in Madrid with an undermount sink, flat-panel cabinets, white cabinets, laminate benchtops, grey splashback, window splashback, stainless steel appliances, laminate floors, a peninsula, grey floor and white benchtop.
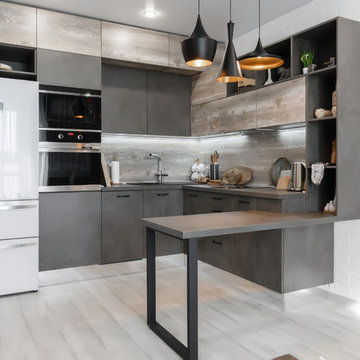
8-937 984 19 45
• Собственное производство
• Широкий модульный ряд и проекты по индивидуальным размерам
• Комплексная застройка дома
• Лучшие европейские материалы и комплектующие • Цветовая палитра более 1000 наименований.
• Кратчайшие сроки изготовления
• Рассрочка платежа
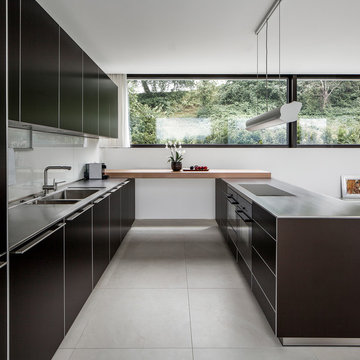
This is an example of an expansive contemporary galley open plan kitchen in Other with a double-bowl sink, flat-panel cabinets, wood benchtops, white splashback, glass tile splashback, brown benchtop, black cabinets, black appliances, a peninsula and grey floor.
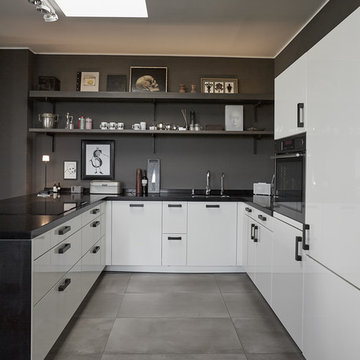
http://www.axelkranz.de/
Small contemporary u-shaped open plan kitchen in Berlin with a drop-in sink, flat-panel cabinets, white cabinets, brown splashback, stainless steel appliances, concrete floors, a peninsula, grey floor and black benchtop.
Small contemporary u-shaped open plan kitchen in Berlin with a drop-in sink, flat-panel cabinets, white cabinets, brown splashback, stainless steel appliances, concrete floors, a peninsula, grey floor and black benchtop.
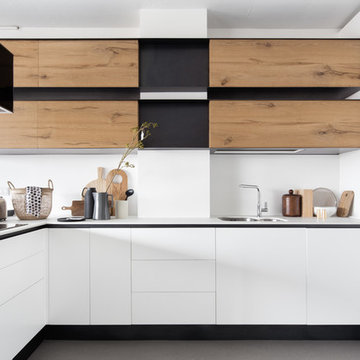
Design ideas for a mid-sized contemporary l-shaped kitchen in Milan with an undermount sink, flat-panel cabinets, white cabinets, white splashback, concrete floors, a peninsula, grey floor and white benchtop.
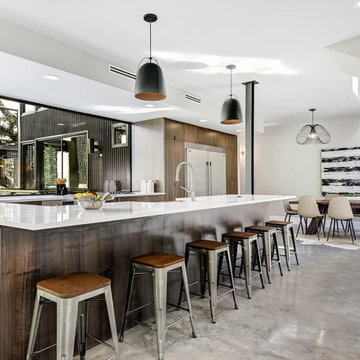
Design ideas for a contemporary u-shaped eat-in kitchen in Austin with flat-panel cabinets, medium wood cabinets, window splashback, stainless steel appliances, a peninsula and grey floor.
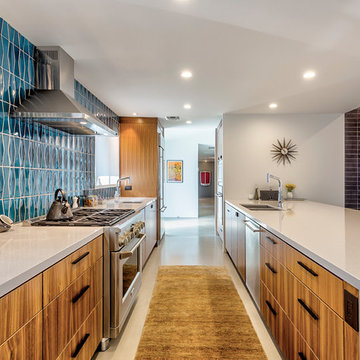
Galley kitchen.
Rick Brazil Photography
Photo of a midcentury galley eat-in kitchen in Phoenix with an undermount sink, flat-panel cabinets, medium wood cabinets, quartz benchtops, blue splashback, ceramic splashback, stainless steel appliances, concrete floors, a peninsula and grey floor.
Photo of a midcentury galley eat-in kitchen in Phoenix with an undermount sink, flat-panel cabinets, medium wood cabinets, quartz benchtops, blue splashback, ceramic splashback, stainless steel appliances, concrete floors, a peninsula and grey floor.
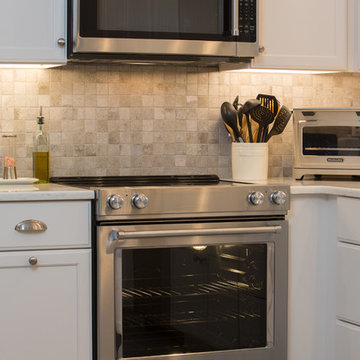
Matt Francis Photos
Mid-sized beach style u-shaped kitchen in Boston with a farmhouse sink, recessed-panel cabinets, white cabinets, quartz benchtops, grey splashback, stone tile splashback, stainless steel appliances, ceramic floors, a peninsula and grey floor.
Mid-sized beach style u-shaped kitchen in Boston with a farmhouse sink, recessed-panel cabinets, white cabinets, quartz benchtops, grey splashback, stone tile splashback, stainless steel appliances, ceramic floors, a peninsula and grey floor.
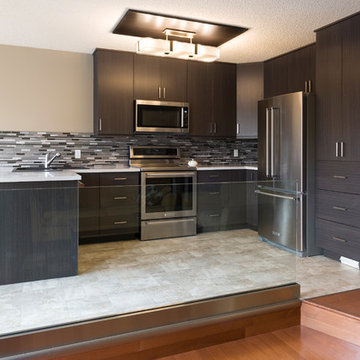
This is an example of a large traditional u-shaped separate kitchen in Other with a double-bowl sink, flat-panel cabinets, dark wood cabinets, solid surface benchtops, multi-coloured splashback, matchstick tile splashback, white appliances, vinyl floors, a peninsula and grey floor.
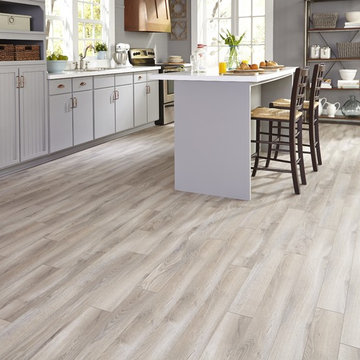
Resilient flooring is moisture resistant which makes it an excellent choice for high moisture areas such as bathrooms, laundry rooms, kitchens, and basements. But it will also enhance the look and feel of bedrooms, living rooms, and any other areas of your home.
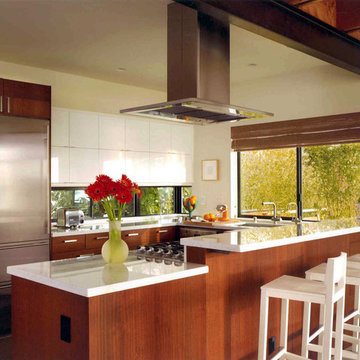
View of the kitchen from the living room.
Photo by: Ben Benschneider
Inspiration for a large modern u-shaped eat-in kitchen in Seattle with flat-panel cabinets, dark wood cabinets, stainless steel appliances, an undermount sink, solid surface benchtops, concrete floors, a peninsula and grey floor.
Inspiration for a large modern u-shaped eat-in kitchen in Seattle with flat-panel cabinets, dark wood cabinets, stainless steel appliances, an undermount sink, solid surface benchtops, concrete floors, a peninsula and grey floor.
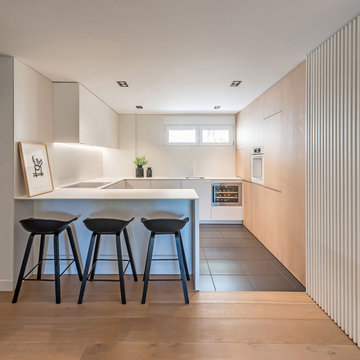
This is an example of a contemporary u-shaped kitchen in Other with an undermount sink, flat-panel cabinets, white cabinets, stainless steel appliances, a peninsula, grey floor and white benchtop.
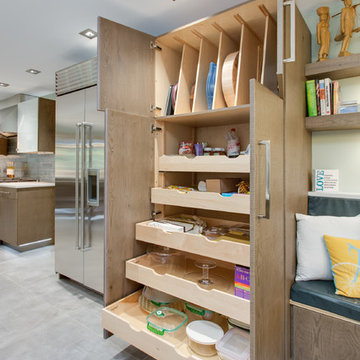
Large contemporary u-shaped eat-in kitchen in Boston with an undermount sink, flat-panel cabinets, grey cabinets, quartz benchtops, metallic splashback, glass tile splashback, stainless steel appliances, porcelain floors, a peninsula and grey floor.

Full kitchen remodel. Change of layout. Opened up to increase size and light. Reused existing oven and stove top. All new cabinets, peninsula
Photo of a small modern galley eat-in kitchen in San Francisco with an undermount sink, flat-panel cabinets, medium wood cabinets, marble benchtops, grey splashback, marble splashback, stainless steel appliances, porcelain floors, a peninsula, grey floor and grey benchtop.
Photo of a small modern galley eat-in kitchen in San Francisco with an undermount sink, flat-panel cabinets, medium wood cabinets, marble benchtops, grey splashback, marble splashback, stainless steel appliances, porcelain floors, a peninsula, grey floor and grey benchtop.

Proyecto de cocina medio abierta al salón, el resultado, una cocina elegante de color grafito de tono frío protagonizado por la encimera, el mobiliario blanco mate y el suelo porcelánico color roble de tono cálido da un toque minimalista y elegante a todo el espacio. Inicialmente, partíamos de una cocina pequeña y oscura, nuestros clientes querían abrirla al salón para crear un espacio amplio, luminoso e integrado con el salón-comedor, para ello lo que hicimos fue tirar una de las paredes y en esa zona construimos una barra.

Fully custom kitchen remodel with red marble countertops, red Fireclay tile backsplash, white Fisher + Paykel appliances, and a custom wrapped brass vent hood. Pendant lights by Anna Karlin, styling and design by cityhomeCOLLECTIVE
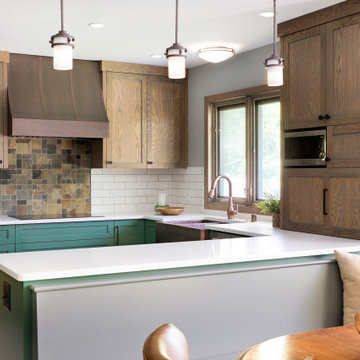
This craftsman style kitchen has a balance of green lower cabinets, stained wood upper cabinets, a white subway tile backsplash, a natural tile inlaid accent wall, a hammered copper sink and a vent hood to match.
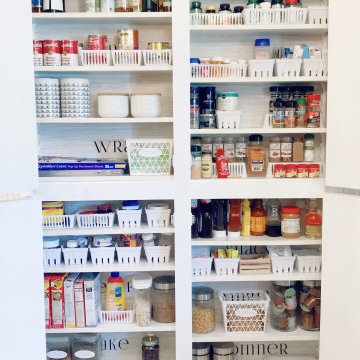
Pantry Organization.
This is an example of a small transitional single-wall kitchen pantry with an undermount sink, recessed-panel cabinets, white cabinets, quartz benchtops, white splashback, mosaic tile splashback, stainless steel appliances, ceramic floors, a peninsula, grey floor and white benchtop.
This is an example of a small transitional single-wall kitchen pantry with an undermount sink, recessed-panel cabinets, white cabinets, quartz benchtops, white splashback, mosaic tile splashback, stainless steel appliances, ceramic floors, a peninsula, grey floor and white benchtop.
Kitchen with a Peninsula and Grey Floor Design Ideas
7