Kitchen with a Peninsula and Grey Floor Design Ideas
Refine by:
Budget
Sort by:Popular Today
61 - 80 of 11,307 photos
Item 1 of 3
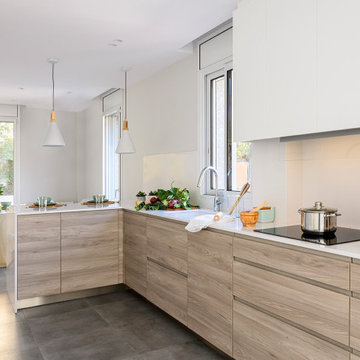
This is an example of a mid-sized contemporary l-shaped eat-in kitchen in Other with an undermount sink, flat-panel cabinets, quartzite benchtops, white splashback, limestone splashback, stainless steel appliances, ceramic floors, a peninsula, grey floor, white benchtop, recessed and light wood cabinets.
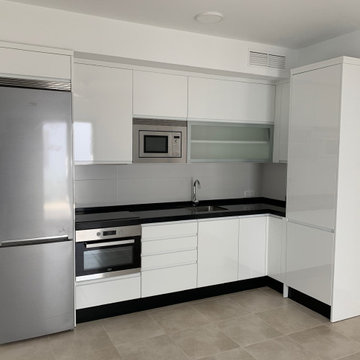
This is an example of a small modern u-shaped eat-in kitchen in Other with an undermount sink, flat-panel cabinets, white cabinets, quartz benchtops, stainless steel appliances, ceramic floors, a peninsula, grey floor and black benchtop.
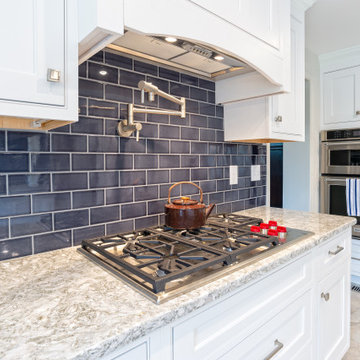
Main Line Kitchen Design's unique business model allows our customers to work with the most experienced designers and get the most competitive kitchen cabinet pricing.
How does Main Line Kitchen Design offer the best designs along with the most competitive kitchen cabinet pricing? We are a more modern and cost effective business model. We are a kitchen cabinet dealer and design team that carries the highest quality kitchen cabinetry, is experienced, convenient, and reasonable priced. Our five award winning designers work by appointment only, with pre-qualified customers, and only on complete kitchen renovations.
Our designers are some of the most experienced and award winning kitchen designers in the Delaware Valley. We design with and sell 8 nationally distributed cabinet lines. Cabinet pricing is slightly less than major home centers for semi-custom cabinet lines, and significantly less than traditional showrooms for custom cabinet lines.
After discussing your kitchen on the phone, first appointments always take place in your home, where we discuss and measure your kitchen. Subsequent appointments usually take place in one of our offices and selection centers where our customers consider and modify 3D designs on flat screen TV's. We can also bring sample doors and finishes to your home and make design changes on our laptops in 20-20 CAD with you, in your own kitchen.
Call today! We can estimate your kitchen project from soup to nuts in a 15 minute phone call and you can find out why we get the best reviews on the internet. We look forward to working with you.
As our company tag line says:
"The world of kitchen design is changing..."
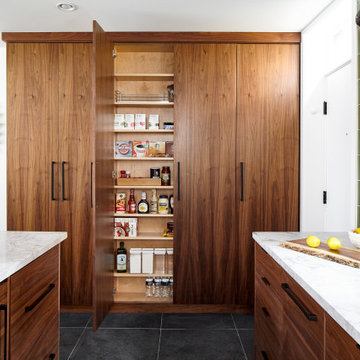
Pantry wall of compact kitchen. Slate tile flooring, hand-glazed ceramic tile backsplash, custom walnut cabinetry, and quartzite countertop.
Design ideas for a small contemporary galley open plan kitchen in Philadelphia with an undermount sink, flat-panel cabinets, medium wood cabinets, quartzite benchtops, green splashback, ceramic splashback, panelled appliances, slate floors, a peninsula, grey floor and white benchtop.
Design ideas for a small contemporary galley open plan kitchen in Philadelphia with an undermount sink, flat-panel cabinets, medium wood cabinets, quartzite benchtops, green splashback, ceramic splashback, panelled appliances, slate floors, a peninsula, grey floor and white benchtop.
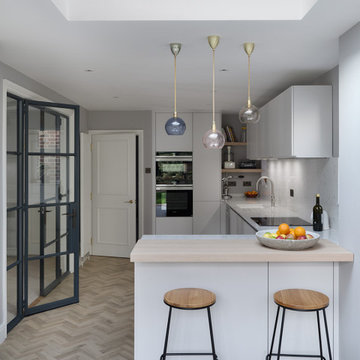
New kitchen viewed from extension.
Photo of a transitional l-shaped kitchen in London with an undermount sink, flat-panel cabinets, white cabinets, white splashback, black appliances, a peninsula, grey floor and white benchtop.
Photo of a transitional l-shaped kitchen in London with an undermount sink, flat-panel cabinets, white cabinets, white splashback, black appliances, a peninsula, grey floor and white benchtop.
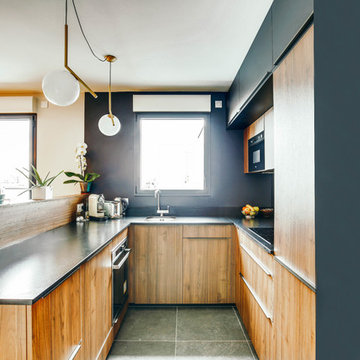
Le projet
Un appartement familial en Vente en Etat Futur d’Achèvement (VEFA) où tout reste à faire.
Les propriétaires ont su tirer profit du délai de construction pour anticiper aménagements, choix des matériaux et décoration avec l’aide de Decor Interieur.
Notre solution
A partir des plans du constructeur, nous avons imaginé un espace à vivre qui malgré sa petite surface (32m2) doit pouvoir accueillir une famille de 4 personnes confortablement et bénéficier de rangements avec une cuisine ouverte.
Pour optimiser l’espace, la cuisine en U est configurée pour intégrer un maximum de rangements tout en étant très design pour s’intégrer parfaitement au séjour.
Dans la pièce à vivre donnant sur une large terrasse, il fallait intégrer des espaces de rangements pour la vaisselle, des livres, un grand téléviseur et une cheminée éthanol ainsi qu’un canapé et une grande table pour les repas.
Pour intégrer tous ces éléments harmonieusement, un grand ensemble menuisé toute hauteur a été conçu sur le mur faisant face à l’entrée. Celui-ci bénéficie de rangements bas fermés sur toute la longueur du meuble. Au dessus de ces rangements et afin de ne pas alourdir l’ensemble, un espace a été créé pour la cheminée éthanol et le téléviseur. Vient ensuite de nouveaux rangements fermés en hauteur et des étagères.
Ce meuble en plus d’être très fonctionnel et élégant permet aussi de palier à une problématique de mur sur deux niveaux qui est ainsi résolue. De plus dès le moment de la conception nous avons pu intégrer le fait qu’un radiateur était mal placé et demander ainsi en amont au constructeur son déplacement.
Pour bénéficier de la vue superbe sur Paris, l’espace salon est placé au plus près de la large baie vitrée. L’espace repas est dans l’alignement sur l’autre partie du séjour avec une grande table à allonges.
Le style
L’ensemble de la pièce à vivre avec cuisine est dans un style très contemporain avec une dominante de gris anthracite en contraste avec un bleu gris tirant au turquoise choisi en harmonie avec un panneau de papier peint Pierre Frey.
Pour réchauffer la pièce un parquet a été choisi sur les pièces à vivre. Dans le même esprit la cuisine mixe le bois et l’anthracite en façades avec un plan de travail quartz noir, un carrelage au sol et les murs peints anthracite. Un petit comptoir surélevé derrière les meubles bas donnant sur le salon est plaqué bois.
Le mobilier design reprend des teintes présentes sur le papier peint coloré, comme le jaune (canapé) et le bleu (fauteuil). Chaises, luminaires, miroirs et poignées de meuble sont en laiton.
Une chaise vintage restaurée avec un tissu d’éditeur au style Art Deco vient compléter l’ensemble, tout comme une table basse ronde avec un plateau en marbre noir.
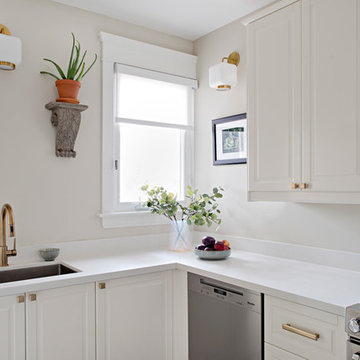
White kitchen with brass accents. Photo by Mike Chajecki.
Design ideas for a mid-sized transitional kitchen in Toronto with an undermount sink, shaker cabinets, white cabinets, wood benchtops, blue splashback, stainless steel appliances, ceramic floors, a peninsula, grey floor and white benchtop.
Design ideas for a mid-sized transitional kitchen in Toronto with an undermount sink, shaker cabinets, white cabinets, wood benchtops, blue splashback, stainless steel appliances, ceramic floors, a peninsula, grey floor and white benchtop.
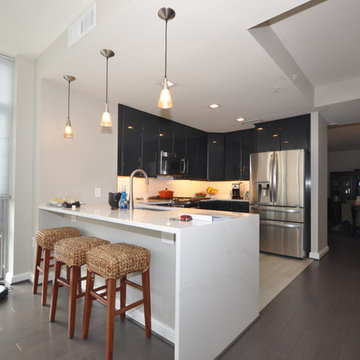
This is an example of a small modern l-shaped eat-in kitchen in DC Metro with an undermount sink, black cabinets, quartz benchtops, white splashback, cement tile splashback, stainless steel appliances, ceramic floors, a peninsula, grey floor and white benchtop.
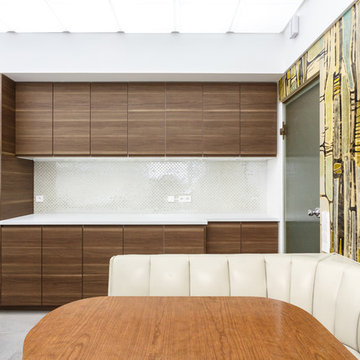
Stéphane Vasco
Design ideas for a large l-shaped eat-in kitchen in Other with an undermount sink, flat-panel cabinets, dark wood cabinets, quartzite benchtops, grey splashback, ceramic splashback, stainless steel appliances, ceramic floors, a peninsula, grey floor and white benchtop.
Design ideas for a large l-shaped eat-in kitchen in Other with an undermount sink, flat-panel cabinets, dark wood cabinets, quartzite benchtops, grey splashback, ceramic splashback, stainless steel appliances, ceramic floors, a peninsula, grey floor and white benchtop.
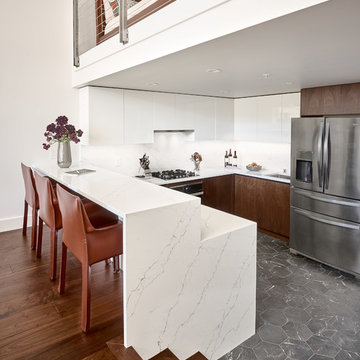
This small kitchen and powder room maximize light and life in a small live-work loft in San Francisco. The minimalist cabinetry design in sleek white acrylic and rich walnut let the textures of wood and stone stand out in the bright natural light. The built-in dining area maximizes clear floor area and connects the raised living area with the kitchen. The stone hexagon floor carries over into the powder room and blends with a three-dimensional porcelain tile that is as spontaneous and fun as the client.
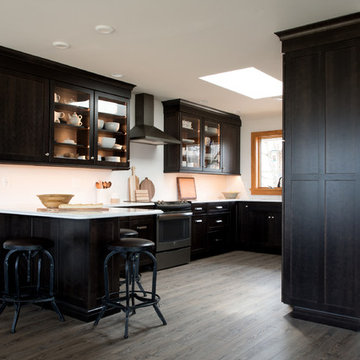
The one-story contemporary overlooking a lake and bird sanctuary was a retirement dream - open spaces, expansive views and plenty of room to host grandchildren. While the location was ideal, the home needed help - especially the kitchen as it was dark and confining. Walls were removed and doorways expanded to ensure the kitchen would be the center of activity. The dining table was placed in front of the window and a skylight added bringing in sunlight. We offered our clients practical solutions for storage and space planning. Specific items needed to be accessible and handy to suit their lifestyle. Based on their valued input, we added tall pull-out pantry units and cabinets with “hidden” drawers. Storage was strategically positioned for easy drop off and pick up as our clients came and went. Dark-stained cherry cabinets and light quartz countertops provided the sharp contemporary contrast favored by our homeowners. After much collaboration, discussion, and careful planning, they are enjoying their remodeled home and kitchen where we know they will create lasting memories in their lakeside retirement retreat.
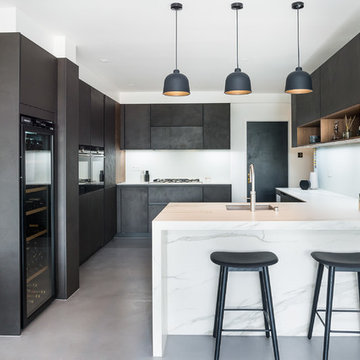
This is an example of a mid-sized contemporary u-shaped kitchen in London with an undermount sink, flat-panel cabinets, black cabinets, concrete floors, a peninsula, grey floor and white benchtop.
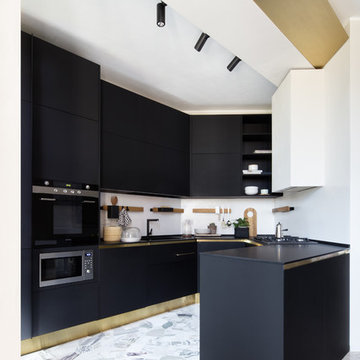
Design ideas for a contemporary u-shaped kitchen in Milan with flat-panel cabinets, black cabinets, white splashback, black appliances, a peninsula, grey floor and black benchtop.
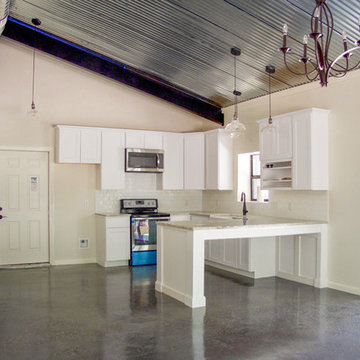
This is an example of a mid-sized country u-shaped open plan kitchen in Houston with a farmhouse sink, shaker cabinets, white cabinets, granite benchtops, white splashback, subway tile splashback, stainless steel appliances, concrete floors, a peninsula and grey floor.
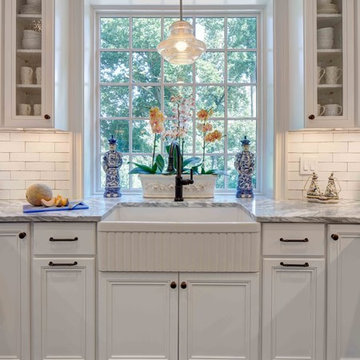
Wing Wong/Memories TTL
Mid-sized transitional u-shaped eat-in kitchen in New York with a farmhouse sink, recessed-panel cabinets, white cabinets, marble benchtops, white splashback, brick splashback, panelled appliances, slate floors, a peninsula and grey floor.
Mid-sized transitional u-shaped eat-in kitchen in New York with a farmhouse sink, recessed-panel cabinets, white cabinets, marble benchtops, white splashback, brick splashback, panelled appliances, slate floors, a peninsula and grey floor.
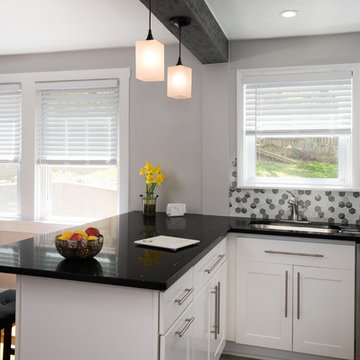
Third Shift Photography
This is an example of a small modern u-shaped eat-in kitchen in Other with an undermount sink, shaker cabinets, white cabinets, quartz benchtops, grey splashback, marble splashback, stainless steel appliances, ceramic floors, a peninsula and grey floor.
This is an example of a small modern u-shaped eat-in kitchen in Other with an undermount sink, shaker cabinets, white cabinets, quartz benchtops, grey splashback, marble splashback, stainless steel appliances, ceramic floors, a peninsula and grey floor.
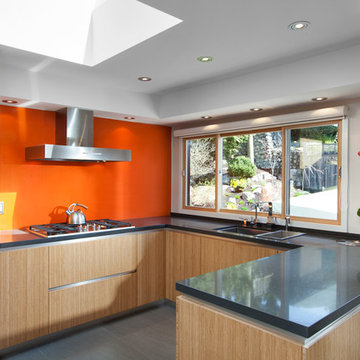
CCI Renovations/North Vancouver/Photos - Ema Peter
Featured on the cover of the June/July 2012 issue of Homes and Living magazine this interpretation of mid century modern architecture wow's you from every angle. The name of the home was coined "L'Orange" from the homeowners love of the colour orange and the ingenious ways it has been integrated into the design.
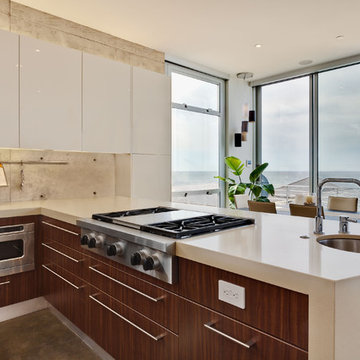
Modern kitchen remodel with ocean view
Custom Design & Construction
This is an example of a modern u-shaped eat-in kitchen in Los Angeles with flat-panel cabinets, white cabinets, stainless steel appliances, an undermount sink, quartz benchtops, concrete floors, a peninsula and grey floor.
This is an example of a modern u-shaped eat-in kitchen in Los Angeles with flat-panel cabinets, white cabinets, stainless steel appliances, an undermount sink, quartz benchtops, concrete floors, a peninsula and grey floor.
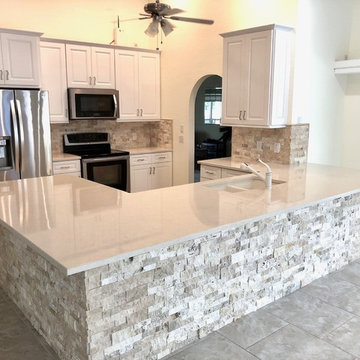
Design ideas for a mid-sized traditional u-shaped eat-in kitchen in Miami with raised-panel cabinets, a peninsula, a double-bowl sink, white cabinets, quartz benchtops, beige splashback, stone tile splashback, stainless steel appliances, grey floor, white benchtop and travertine floors.

Inspiration for a small modern u-shaped separate kitchen in Montreal with an undermount sink, flat-panel cabinets, blue cabinets, quartz benchtops, white splashback, ceramic splashback, stainless steel appliances, porcelain floors, a peninsula, grey floor and white benchtop.
Kitchen with a Peninsula and Grey Floor Design Ideas
4