Kitchen with a Peninsula and Grey Floor Design Ideas
Refine by:
Budget
Sort by:Popular Today
41 - 60 of 11,307 photos
Item 1 of 3

Open-plan kitchen dining room with seamless transition to outdoor living space
Design ideas for a mid-sized contemporary u-shaped open plan kitchen in London with flat-panel cabinets, white cabinets, wood benchtops, yellow splashback, glass sheet splashback, grey floor, brown benchtop, a drop-in sink, stainless steel appliances and a peninsula.
Design ideas for a mid-sized contemporary u-shaped open plan kitchen in London with flat-panel cabinets, white cabinets, wood benchtops, yellow splashback, glass sheet splashback, grey floor, brown benchtop, a drop-in sink, stainless steel appliances and a peninsula.
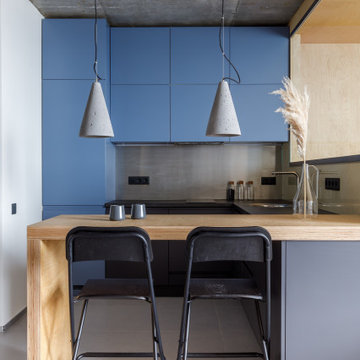
Photo of an industrial u-shaped kitchen in Moscow with flat-panel cabinets, blue cabinets, panelled appliances, a peninsula, grey floor and black benchtop.
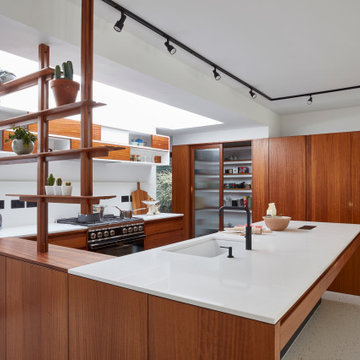
STRATFORD KITCHEN
A mid-century inspired kitchen, designed for a mid-century house.
We love mid-century style, and so when we were approached to design this kitchen for a beautifully revived mid-century villa in Warwickshire, it was a dream commission. Simple, clean cabinetry was brought to life with the gorgeous iroko timber, and the cabinetry sat on a matt black plinth – a classic mid-century detail.
A walk-in pantry, lined in single-depth shelving, was framed behind sliding doors glazed with traditional reeded glass. Refrigeration and storage was contained in a long run of tall cabinets, that finished in a mirror-backed bar with integral ice bucket
But the show-stealer was a set of bespoke, handmade shelves that screened the kitchen from the hallway in this open plan home. Subtly detailed, like only real furniture-makers can, with traditional jointing and mid-century radiused edges.
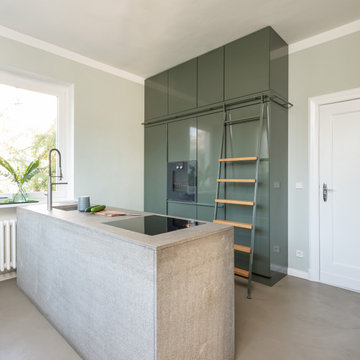
Photo of a mid-sized contemporary galley kitchen in Berlin with flat-panel cabinets, green cabinets, grey benchtop, an undermount sink, panelled appliances, a peninsula and grey floor.
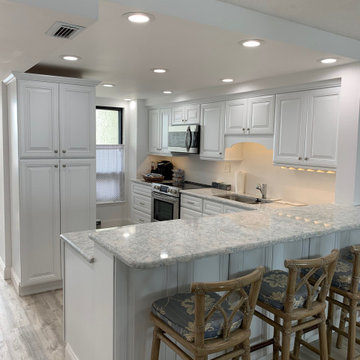
Small transitional l-shaped eat-in kitchen in Philadelphia with an undermount sink, raised-panel cabinets, white cabinets, granite benchtops, stainless steel appliances, laminate floors, a peninsula, grey floor and grey benchtop.
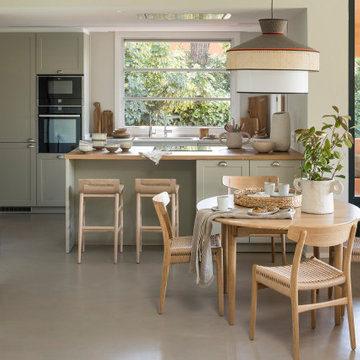
Proyecto realizado por The Room Studio
Fotografías: Mauricio Fuertes
This is an example of a mid-sized mediterranean eat-in kitchen in Barcelona with grey cabinets, wood benchtops, concrete floors, a peninsula, grey floor, an undermount sink, shaker cabinets and black appliances.
This is an example of a mid-sized mediterranean eat-in kitchen in Barcelona with grey cabinets, wood benchtops, concrete floors, a peninsula, grey floor, an undermount sink, shaker cabinets and black appliances.
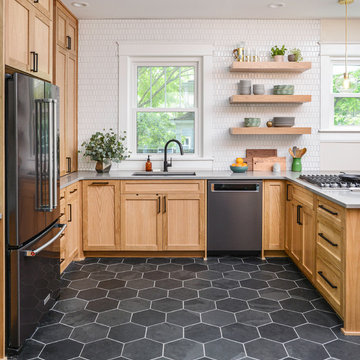
Design ideas for a transitional u-shaped eat-in kitchen in Nashville with an undermount sink, shaker cabinets, medium wood cabinets, white splashback, black appliances, a peninsula, grey floor and grey benchtop.
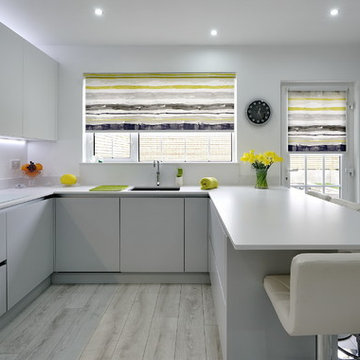
This beautiful and minimalist kitchen can remain clutter free, as there is literally a home for everything, between secret compartments, hidden drawers and bags of clever storage solutions. The matte doors and matte Silestone worktops are complimented with a sleek handleless rail system.
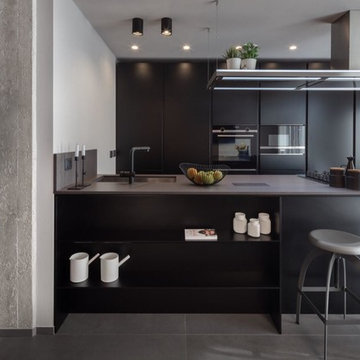
foto: Maurizio Paradisi
Photo of a mid-sized industrial galley kitchen in Other with an undermount sink, flat-panel cabinets, black cabinets, quartz benchtops, black appliances, porcelain floors, grey floor, grey benchtop and a peninsula.
Photo of a mid-sized industrial galley kitchen in Other with an undermount sink, flat-panel cabinets, black cabinets, quartz benchtops, black appliances, porcelain floors, grey floor, grey benchtop and a peninsula.
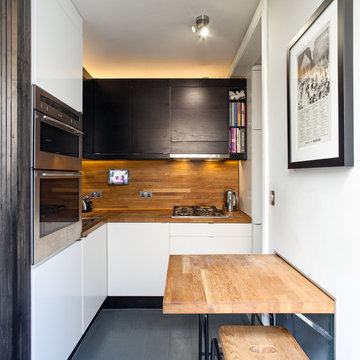
Peter Landers
Small contemporary l-shaped open plan kitchen in London with a drop-in sink, flat-panel cabinets, black cabinets, wood benchtops, brown splashback, timber splashback, stainless steel appliances, painted wood floors, a peninsula, grey floor and brown benchtop.
Small contemporary l-shaped open plan kitchen in London with a drop-in sink, flat-panel cabinets, black cabinets, wood benchtops, brown splashback, timber splashback, stainless steel appliances, painted wood floors, a peninsula, grey floor and brown benchtop.
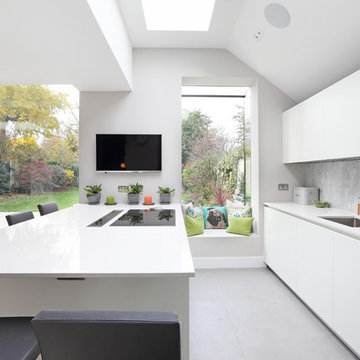
Jamie Manester
Photo of a contemporary kitchen in London with a double-bowl sink, flat-panel cabinets, white cabinets, grey splashback, a peninsula, grey floor and white benchtop.
Photo of a contemporary kitchen in London with a double-bowl sink, flat-panel cabinets, white cabinets, grey splashback, a peninsula, grey floor and white benchtop.
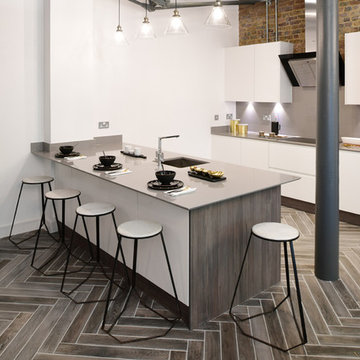
Floor: Wood effect porcelain tile, herringbone layout - Minoli Tree-Age Grey 10/70
Inspiration for a mid-sized industrial galley kitchen in London with an undermount sink, flat-panel cabinets, grey splashback, white cabinets, black appliances, a peninsula, grey floor and porcelain floors.
Inspiration for a mid-sized industrial galley kitchen in London with an undermount sink, flat-panel cabinets, grey splashback, white cabinets, black appliances, a peninsula, grey floor and porcelain floors.
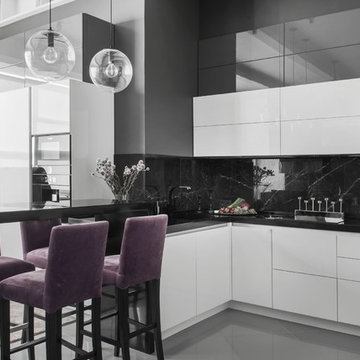
Дизайнер интерьера - Александр Кипшара.
Фотограф - Ольга Мелекесцева.
Inspiration for a contemporary l-shaped open plan kitchen in Moscow with flat-panel cabinets, white cabinets, black splashback, a peninsula, grey floor and stainless steel appliances.
Inspiration for a contemporary l-shaped open plan kitchen in Moscow with flat-panel cabinets, white cabinets, black splashback, a peninsula, grey floor and stainless steel appliances.
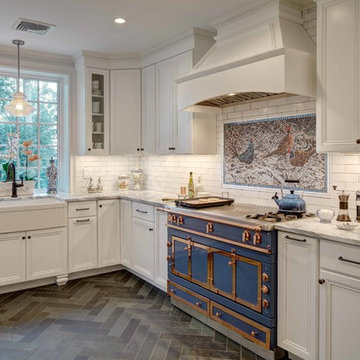
Wing Wong/Memories TTL
Mid-sized transitional u-shaped eat-in kitchen in New York with a farmhouse sink, recessed-panel cabinets, white cabinets, marble benchtops, white splashback, brick splashback, panelled appliances, slate floors, a peninsula and grey floor.
Mid-sized transitional u-shaped eat-in kitchen in New York with a farmhouse sink, recessed-panel cabinets, white cabinets, marble benchtops, white splashback, brick splashback, panelled appliances, slate floors, a peninsula and grey floor.

This is an example of a contemporary l-shaped kitchen in Milan with an undermount sink, flat-panel cabinets, red cabinets, grey splashback, stainless steel appliances, a peninsula, grey floor and white benchtop.

Inspired by their years in Japan and California and their Scandinavian heritage, we updated this 1938 home with a earthy palette and clean lines.
Rift-cut white oak cabinetry, white quartz counters and a soft green tile backsplash are balanced with details that reference the home's history.
Classic light fixtures soften the modern elements.
We created a new arched opening to the living room and removed the trim around other doorways to enlarge them and mimic original arched openings.
Removing an entry closet and breakfast nook opened up the overall footprint and allowed for a functional work zone that includes great counter space on either side of the range, when they had none before.

Design ideas for a small modern u-shaped open plan kitchen in Other with an undermount sink, flat-panel cabinets, white cabinets, quartz benchtops, white splashback, panelled appliances, ceramic floors, a peninsula, grey floor and white benchtop.
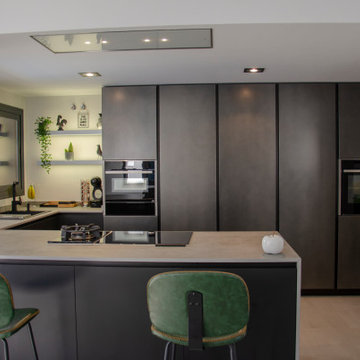
Mid-sized modern u-shaped open plan kitchen in Malaga with black appliances, a peninsula, grey floor and grey benchtop.
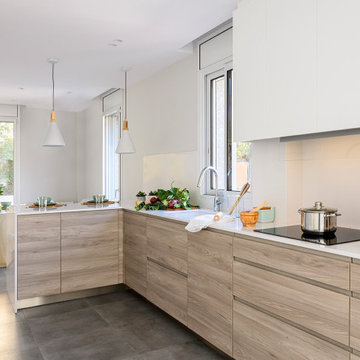
This is an example of a mid-sized contemporary l-shaped eat-in kitchen in Other with an undermount sink, flat-panel cabinets, quartzite benchtops, white splashback, limestone splashback, stainless steel appliances, ceramic floors, a peninsula, grey floor, white benchtop, recessed and light wood cabinets.
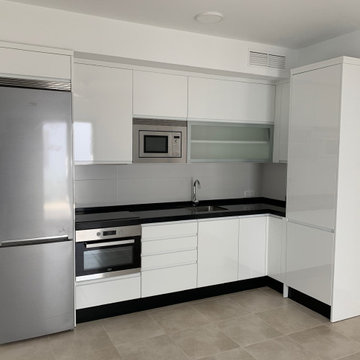
This is an example of a small modern u-shaped eat-in kitchen in Other with an undermount sink, flat-panel cabinets, white cabinets, quartz benchtops, stainless steel appliances, ceramic floors, a peninsula, grey floor and black benchtop.
Kitchen with a Peninsula and Grey Floor Design Ideas
3