Kitchen with Yellow Cabinets and a Peninsula Design Ideas
Refine by:
Budget
Sort by:Popular Today
1 - 20 of 654 photos
Item 1 of 3
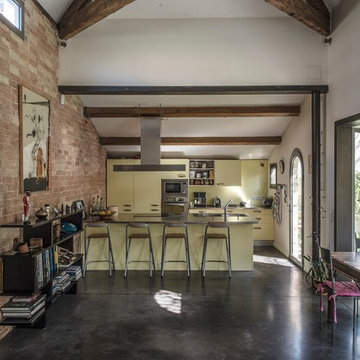
Paul Ladouce
Inspiration for a large country galley open plan kitchen in Marseille with yellow cabinets and a peninsula.
Inspiration for a large country galley open plan kitchen in Marseille with yellow cabinets and a peninsula.
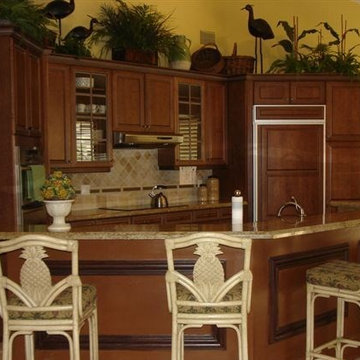
Inspiration for a small tropical eat-in kitchen in Miami with an undermount sink, glass-front cabinets, yellow cabinets, granite benchtops, beige splashback, stone tile splashback, panelled appliances, travertine floors and a peninsula.
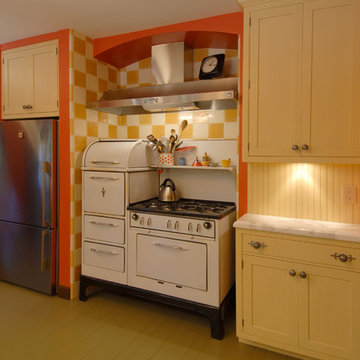
We designed this kitchen around a Wedgwood stove in a 1920s brick English farmhouse in Trestle Glenn. The concept was to mix classic design with bold colors and detailing.
Photography by: Indivar Sivanathan www.indivarsivanathan.com
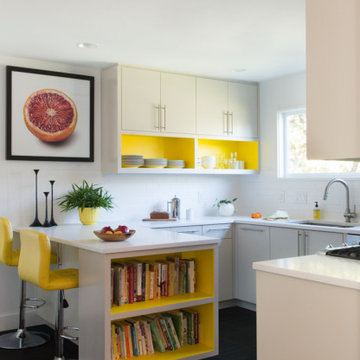
Daylight from multiple directions, alongside yellow accents in the interior of cabinetry create a bright and inviting space, all while providing the practical benefit of well illuminated work surfaces.
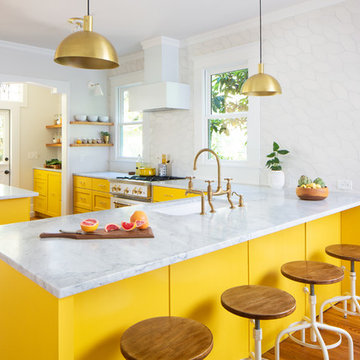
DESIGN: Hatch Works Austin // PHOTOS: Robert Gomez Photography
Mid-sized transitional l-shaped eat-in kitchen in Austin with an undermount sink, yellow cabinets, marble benchtops, white splashback, ceramic splashback, white appliances, medium hardwood floors, brown floor, white benchtop, shaker cabinets and a peninsula.
Mid-sized transitional l-shaped eat-in kitchen in Austin with an undermount sink, yellow cabinets, marble benchtops, white splashback, ceramic splashback, white appliances, medium hardwood floors, brown floor, white benchtop, shaker cabinets and a peninsula.
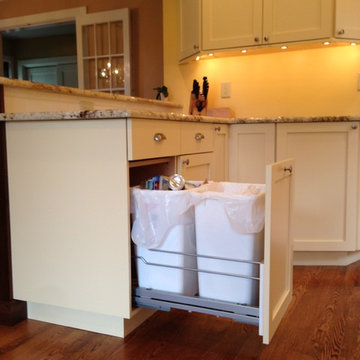
Custom yellow cabinets make this kitchen pop.
This is an example of a mid-sized country galley eat-in kitchen in Philadelphia with a farmhouse sink, shaker cabinets, yellow cabinets, granite benchtops, white splashback, subway tile splashback, stainless steel appliances, medium hardwood floors and a peninsula.
This is an example of a mid-sized country galley eat-in kitchen in Philadelphia with a farmhouse sink, shaker cabinets, yellow cabinets, granite benchtops, white splashback, subway tile splashback, stainless steel appliances, medium hardwood floors and a peninsula.

Estat actual:
L’habitatge presenta uns espais principals molt reduïts, poc lluminosos i amb una distribució molt compartimentada.
Objectiu:
Millorar el confort lumínic i tèrmic de l’habitatge així com repensar la distribució perquè apareguin espais comuns més generosos i còmodes.
Proposta:
El projecte respon a la necessitat d’ampliar tota la peça de sala d’estar-menjador-cuina, convertint-la en un espai únic, més atractiu i més divertit.
Per augmentar el confort interior s’utilitzen els colors clars, potenciant l’entrada de llum i donant un caràcter més dinàmic a tot l’habitatge.
Per altra banda, per tal de millorar l’eficiència energètica, es canvien les fusteries de tot el pis reduint les pèrdues i guanys de calor no desitjats i es situen els radiadors en els punts més freds i de més intercanvi fred-calor, perquè actuïn correctament de barrera climàtica i puguin treballar en el seu màxim rendiment.
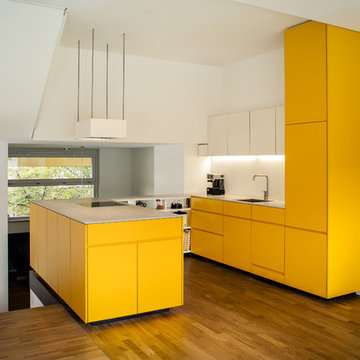
This is an example of a mid-sized modern u-shaped open plan kitchen in Berlin with an integrated sink, flat-panel cabinets, yellow cabinets, white splashback, panelled appliances, medium hardwood floors, a peninsula, brown floor and grey benchtop.
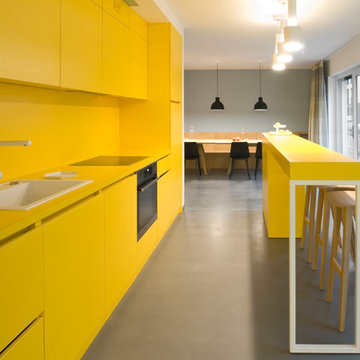
C. Schaum
Small contemporary galley open plan kitchen in Munich with a drop-in sink, flat-panel cabinets, yellow cabinets, yellow splashback, black appliances, vinyl floors, a peninsula and grey floor.
Small contemporary galley open plan kitchen in Munich with a drop-in sink, flat-panel cabinets, yellow cabinets, yellow splashback, black appliances, vinyl floors, a peninsula and grey floor.
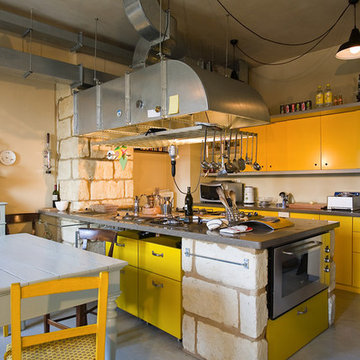
Inspiration for an industrial eat-in kitchen in Milan with flat-panel cabinets, yellow cabinets, stainless steel appliances, concrete floors and a peninsula.
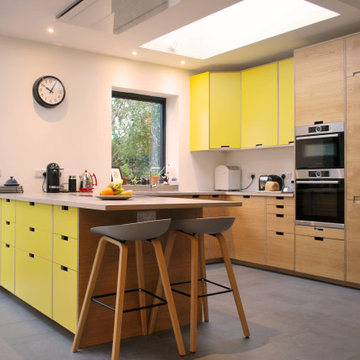
This kitchen space was designed with carefully positioned roof lights and aligning windows to maximise light quality and coherence throughout the space. This open plan modern style oak kitchen features incoperated breakfast bar and integrated appliances.
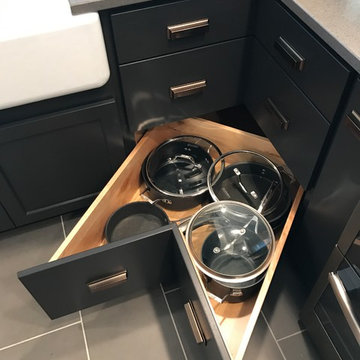
The kitchen was designed in Starmark Cabinetry's Maple Cosmopolitan featuring a tuxedo style with White and Graphite finishes. The Vicostone quartz counters are Sparkling Grey Poilshed. Hardware is from Hickory Hardware in Verona Bronze. Appliances from GE in Slate with a Sharp microwave drawer.
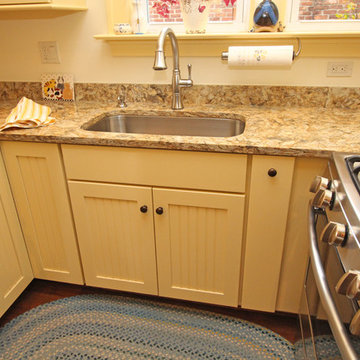
This cheery farmhouse style kitchen design packs a lot of features into a relatively small space. The intelligent utilization of available space in this compact kitchen includes a space-saving large single bowl sink and built-in microwave. The design also includes ample countertop space and cabinets with plenty of storage. The classic saffron painted finish on the kitchen cabinets beautifully complements the Amtico red oak flooring, creating a bright, welcoming space.
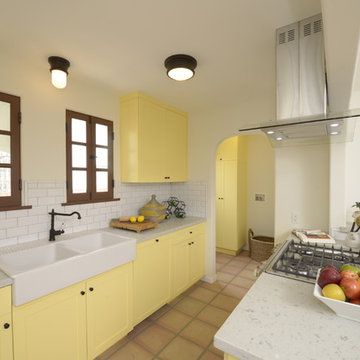
A traditional 1930 Spanish bungalow, re-imagined and respectfully updated by ArtCraft Homes to create a 3 bedroom, 2 bath home of over 1,300sf plus 400sf of bonus space in a finished detached 2-car garage. Authentic vintage tiles from Claycraft Potteries adorn the all-original Spanish-style fireplace. Remodel by Tim Braseth of ArtCraft Homes, Los Angeles. Photos by Larry Underhill.
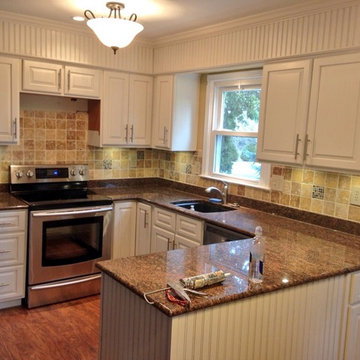
Here we refaced the cabinets in Frosty White. Matching bead board and crown molding was added to the soffit.
This is an example of a mid-sized u-shaped eat-in kitchen in Philadelphia with an undermount sink, raised-panel cabinets, yellow cabinets, granite benchtops, beige splashback, ceramic splashback, stainless steel appliances, dark hardwood floors and a peninsula.
This is an example of a mid-sized u-shaped eat-in kitchen in Philadelphia with an undermount sink, raised-panel cabinets, yellow cabinets, granite benchtops, beige splashback, ceramic splashback, stainless steel appliances, dark hardwood floors and a peninsula.

The original stained glass window nestles behind a farmhouse sink, traditional faucet, and bold cabinetry. Little green accent lighting and glassware echo the window colors. Dark walnut knobs and butcherblock countertops create usable surfaces in this chef's kitchen.
Design: @dewdesignchicago
Photography: @erinkonrathphotography
Styling: Natalie Marotta Style
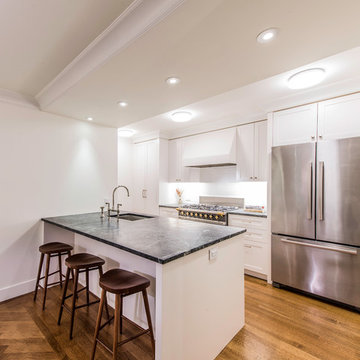
Otto Ruano
Small traditional galley eat-in kitchen in New York with an undermount sink, shaker cabinets, yellow cabinets, soapstone benchtops, white splashback, subway tile splashback, stainless steel appliances, medium hardwood floors and a peninsula.
Small traditional galley eat-in kitchen in New York with an undermount sink, shaker cabinets, yellow cabinets, soapstone benchtops, white splashback, subway tile splashback, stainless steel appliances, medium hardwood floors and a peninsula.
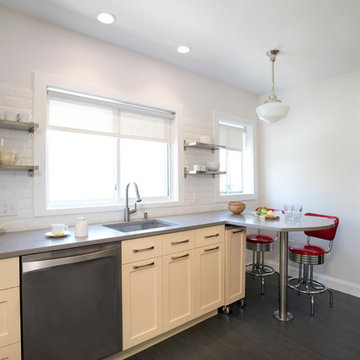
Design ideas for a large transitional galley eat-in kitchen in Boston with a drop-in sink, shaker cabinets, yellow cabinets, solid surface benchtops, white splashback, subway tile splashback, stainless steel appliances, dark hardwood floors, a peninsula and brown floor.
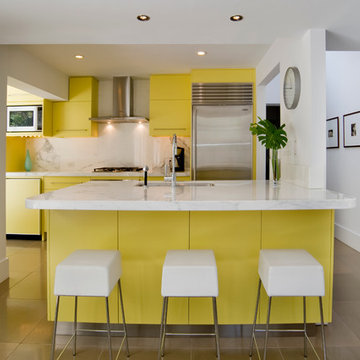
Midcentury kitchen in Miami with an undermount sink, flat-panel cabinets, yellow cabinets, white splashback, stainless steel appliances and a peninsula.
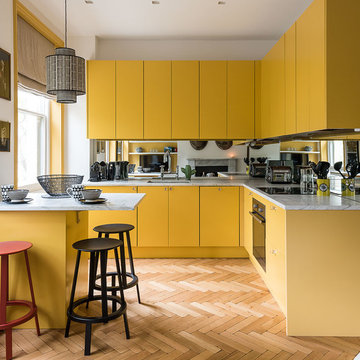
Small scandinavian l-shaped kitchen in London with an undermount sink, flat-panel cabinets, yellow cabinets, mirror splashback, medium hardwood floors and a peninsula.
Kitchen with Yellow Cabinets and a Peninsula Design Ideas
1