Kitchen with Yellow Cabinets and a Peninsula Design Ideas
Refine by:
Budget
Sort by:Popular Today
81 - 100 of 654 photos
Item 1 of 3
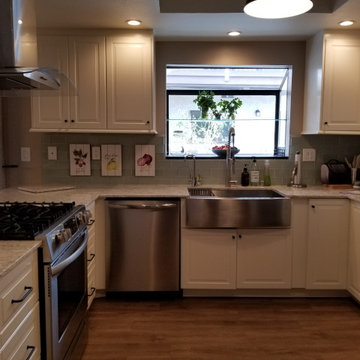
The size of the kitchen couldn't be changed but the update included opening it up to flow better with the dining room.
Photo of a small beach style u-shaped separate kitchen in Los Angeles with a farmhouse sink, raised-panel cabinets, yellow cabinets, solid surface benchtops, green splashback, glass tile splashback, stainless steel appliances, vinyl floors, a peninsula, brown floor and multi-coloured benchtop.
Photo of a small beach style u-shaped separate kitchen in Los Angeles with a farmhouse sink, raised-panel cabinets, yellow cabinets, solid surface benchtops, green splashback, glass tile splashback, stainless steel appliances, vinyl floors, a peninsula, brown floor and multi-coloured benchtop.
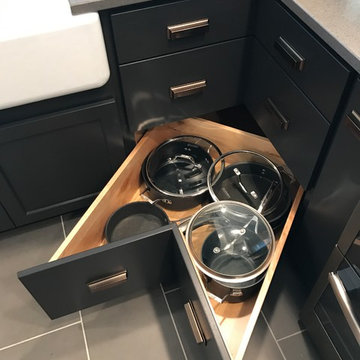
The kitchen was designed in Starmark Cabinetry's Maple Cosmopolitan featuring a tuxedo style with White and Graphite finishes. The Vicostone quartz counters are Sparkling Grey Poilshed. Hardware is from Hickory Hardware in Verona Bronze. Appliances from GE in Slate with a Sharp microwave drawer.
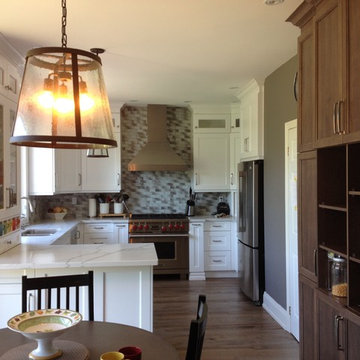
Small transitional u-shaped separate kitchen in Toronto with shaker cabinets, yellow cabinets, quartz benchtops, multi-coloured splashback, glass tile splashback, a peninsula, an undermount sink, stainless steel appliances, medium hardwood floors and multi-coloured floor.
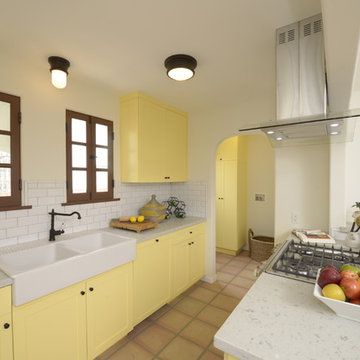
A traditional 1930 Spanish bungalow, re-imagined and respectfully updated by ArtCraft Homes to create a 3 bedroom, 2 bath home of over 1,300sf plus 400sf of bonus space in a finished detached 2-car garage. Authentic vintage tiles from Claycraft Potteries adorn the all-original Spanish-style fireplace. Remodel by Tim Braseth of ArtCraft Homes, Los Angeles. Photos by Larry Underhill.
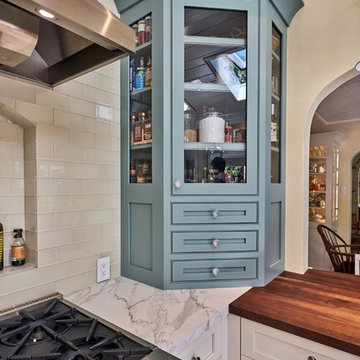
Photo of a mid-sized country l-shaped eat-in kitchen in San Francisco with a farmhouse sink, shaker cabinets, yellow cabinets, marble benchtops, white splashback, glass tile splashback, stainless steel appliances, ceramic floors and a peninsula.
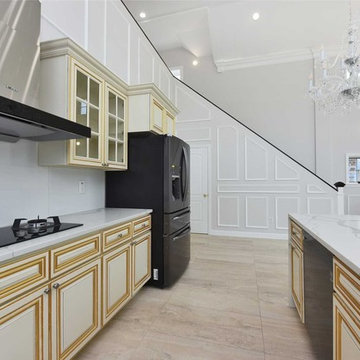
This is an example of a mid-sized transitional galley kitchen in New York with an undermount sink, raised-panel cabinets, yellow cabinets, quartzite benchtops, white splashback, glass sheet splashback, stainless steel appliances, porcelain floors, a peninsula, beige floor and white benchtop.
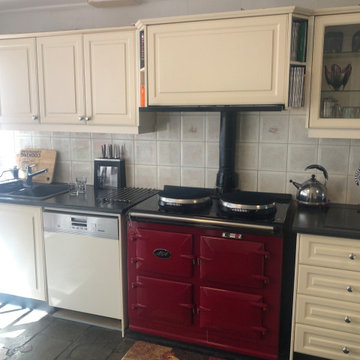
Before photo.... Our clients love their original Aga and the kitchen layout worked for them. They just needed a big overhaul to make the space beautiful and help the Aga be the centrepiece of the design. Check out the after!

Estat actual:
L’habitatge presenta uns espais principals molt reduïts, poc lluminosos i amb una distribució molt compartimentada.
Objectiu:
Millorar el confort lumínic i tèrmic de l’habitatge així com repensar la distribució perquè apareguin espais comuns més generosos i còmodes.
Proposta:
El projecte respon a la necessitat d’ampliar tota la peça de sala d’estar-menjador-cuina, convertint-la en un espai únic, més atractiu i més divertit.
Per augmentar el confort interior s’utilitzen els colors clars, potenciant l’entrada de llum i donant un caràcter més dinàmic a tot l’habitatge.
Per altra banda, per tal de millorar l’eficiència energètica, es canvien les fusteries de tot el pis reduint les pèrdues i guanys de calor no desitjats i es situen els radiadors en els punts més freds i de més intercanvi fred-calor, perquè actuïn correctament de barrera climàtica i puguin treballar en el seu màxim rendiment.
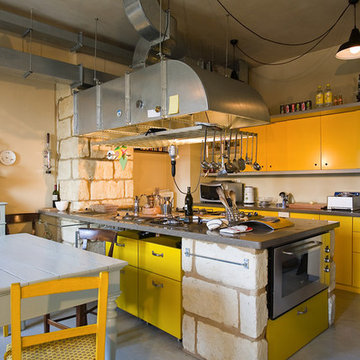
Inspiration for an industrial eat-in kitchen in Milan with flat-panel cabinets, yellow cabinets, stainless steel appliances, concrete floors and a peninsula.
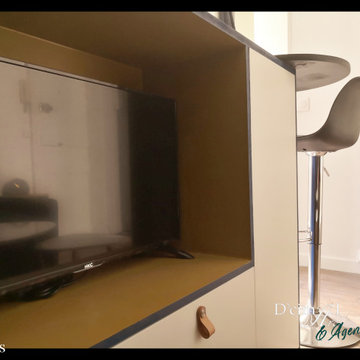
Studio rénové complet.
Cuisine avec meuble Tv et table
Photo of a small midcentury u-shaped eat-in kitchen in Paris with a single-bowl sink, flat-panel cabinets, yellow cabinets, laminate benchtops, black splashback, subway tile splashback, white appliances, medium hardwood floors, a peninsula and black benchtop.
Photo of a small midcentury u-shaped eat-in kitchen in Paris with a single-bowl sink, flat-panel cabinets, yellow cabinets, laminate benchtops, black splashback, subway tile splashback, white appliances, medium hardwood floors, a peninsula and black benchtop.
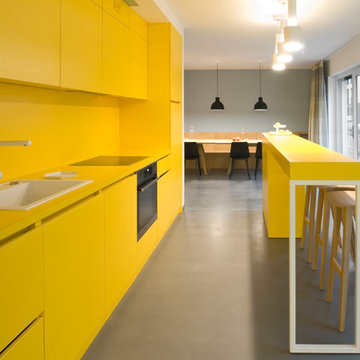
C. Schaum
Small contemporary galley open plan kitchen in Munich with a drop-in sink, flat-panel cabinets, yellow cabinets, yellow splashback, black appliances, vinyl floors, a peninsula and grey floor.
Small contemporary galley open plan kitchen in Munich with a drop-in sink, flat-panel cabinets, yellow cabinets, yellow splashback, black appliances, vinyl floors, a peninsula and grey floor.
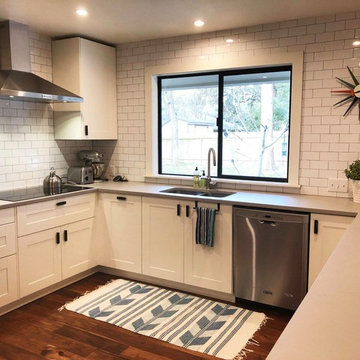
Photo of a mid-sized country u-shaped eat-in kitchen in Austin with an undermount sink, shaker cabinets, yellow cabinets, quartzite benchtops, white splashback, subway tile splashback, stainless steel appliances, medium hardwood floors, a peninsula and grey benchtop.
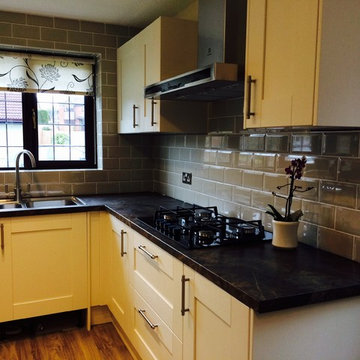
This is an example of a mid-sized contemporary u-shaped eat-in kitchen in Other with a drop-in sink, shaker cabinets, yellow cabinets, laminate benchtops, grey splashback, subway tile splashback, stainless steel appliances, vinyl floors and a peninsula.
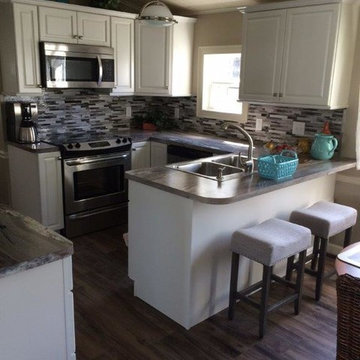
Small kitchen transformed with both a new tile backsplash Bliss Anatolia and Karndean Design flooring Loose Lay Plank in Hartford.
Design ideas for a small beach style u-shaped eat-in kitchen in Other with a double-bowl sink, recessed-panel cabinets, yellow cabinets, laminate benchtops, multi-coloured splashback, glass tile splashback, stainless steel appliances, vinyl floors and a peninsula.
Design ideas for a small beach style u-shaped eat-in kitchen in Other with a double-bowl sink, recessed-panel cabinets, yellow cabinets, laminate benchtops, multi-coloured splashback, glass tile splashback, stainless steel appliances, vinyl floors and a peninsula.
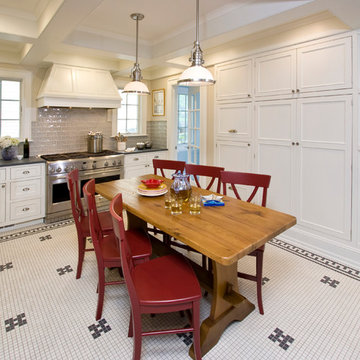
Period Kitchen and Mud Room Addition featuring custom cabinetry, and black and white mosaic ceramic tile floor. White beaded inset cabinets conceal modern amenities and pantry storage.
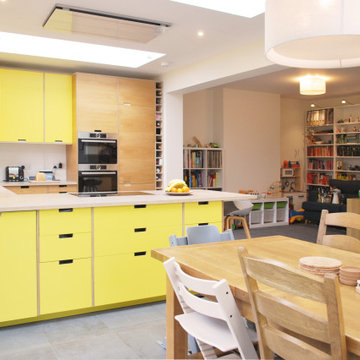
This kitchen space was designed with carefully positioned roof lights and aligning windows to maximise light quality and coherence throughout the space. This open plan modern style oak kitchen features incoperated breakfast bar and integrated appliances.
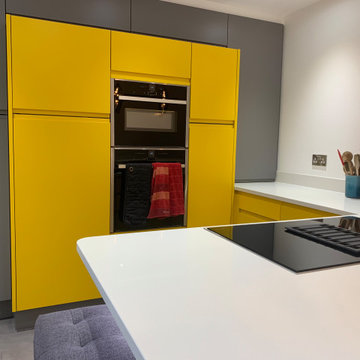
Yellow feature bank of tall units, set into a mid grey surround.
Photo of a mid-sized contemporary u-shaped separate kitchen in Buckinghamshire with flat-panel cabinets, yellow cabinets, quartzite benchtops, white splashback, panelled appliances, vinyl floors, a peninsula, grey floor and white benchtop.
Photo of a mid-sized contemporary u-shaped separate kitchen in Buckinghamshire with flat-panel cabinets, yellow cabinets, quartzite benchtops, white splashback, panelled appliances, vinyl floors, a peninsula, grey floor and white benchtop.
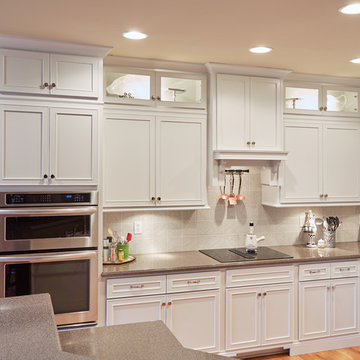
John McDonald
Mid-sized transitional kitchen in Atlanta with yellow cabinets, granite benchtops, white splashback, ceramic splashback, stainless steel appliances, light hardwood floors, a peninsula and beaded inset cabinets.
Mid-sized transitional kitchen in Atlanta with yellow cabinets, granite benchtops, white splashback, ceramic splashback, stainless steel appliances, light hardwood floors, a peninsula and beaded inset cabinets.
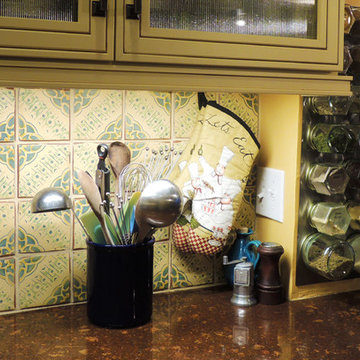
The homeowner went through a lot of tile samples and colors before deciding on these hand painted tiles from Tabarka Studios. Using my expertise in Photoshop and 3D CAD software, I was able to provide numerous screenshots showing how various backsplash and counter choices would look in the kitchen.
On the right side of this picture is a spice board mounted on a structural post. The magnetic lids of the spice jars stick to the steel board.
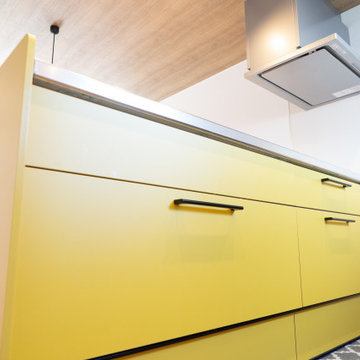
キッチンは、LIXILのアレスタ。鮮やかなイエローの扉と取っ手のブラックの組み合わせがモダン。お料理が楽しくなるカラーで、奥様のお気に入りのひとつ。調理道具や食器などが収納でき、雑然となりやすいキッチン廻りをコンパクトにまとめました。
Design ideas for a large modern single-wall open plan kitchen in Other with flat-panel cabinets, yellow cabinets, a peninsula, stainless steel benchtops, white splashback, a single-bowl sink, stainless steel appliances, medium hardwood floors, brown floor and glass sheet splashback.
Design ideas for a large modern single-wall open plan kitchen in Other with flat-panel cabinets, yellow cabinets, a peninsula, stainless steel benchtops, white splashback, a single-bowl sink, stainless steel appliances, medium hardwood floors, brown floor and glass sheet splashback.
Kitchen with Yellow Cabinets and a Peninsula Design Ideas
5