Kitchen with Yellow Cabinets and a Peninsula Design Ideas
Refine by:
Budget
Sort by:Popular Today
101 - 120 of 654 photos
Item 1 of 3
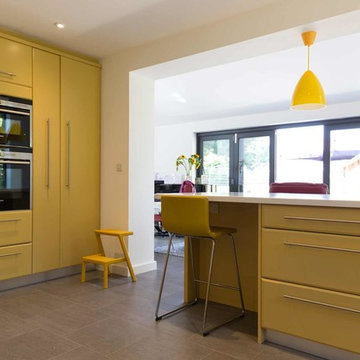
Jon Cruttenden
Design ideas for a large traditional u-shaped eat-in kitchen in West Midlands with an integrated sink, raised-panel cabinets, yellow cabinets, marble benchtops, white splashback, stainless steel appliances, porcelain floors and a peninsula.
Design ideas for a large traditional u-shaped eat-in kitchen in West Midlands with an integrated sink, raised-panel cabinets, yellow cabinets, marble benchtops, white splashback, stainless steel appliances, porcelain floors and a peninsula.
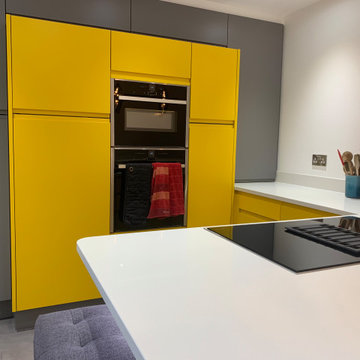
Yellow feature bank of tall units, set into a mid grey surround.
Photo of a mid-sized contemporary u-shaped separate kitchen in Buckinghamshire with flat-panel cabinets, yellow cabinets, quartzite benchtops, white splashback, panelled appliances, vinyl floors, a peninsula, grey floor and white benchtop.
Photo of a mid-sized contemporary u-shaped separate kitchen in Buckinghamshire with flat-panel cabinets, yellow cabinets, quartzite benchtops, white splashback, panelled appliances, vinyl floors, a peninsula, grey floor and white benchtop.
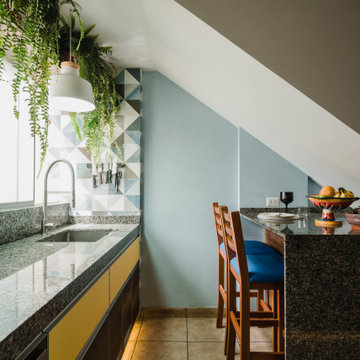
Contemporary single-wall kitchen in Other with an undermount sink, flat-panel cabinets, yellow cabinets, a peninsula, beige floor and grey benchtop.
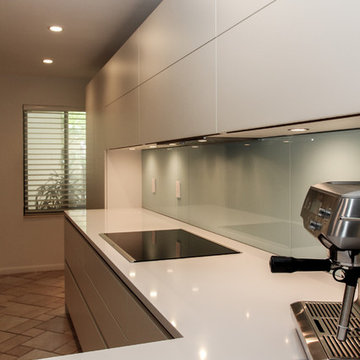
This modern European Kitchen Design utilizes a compact Space with a maximum of practicality. The clean and minimalist off-white Fronts create straight guide lines, while the functional Housing in grain Matched Stone Ash hides away the Refrigerator and Pantry Cabinet. A Bar to the living Room leaves Room to entertain Guests and be functional as the perfect Coffee Bar of the inviting open House Layout.
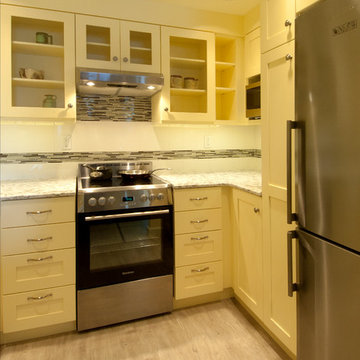
View of the range and refrigerator area. Wood look for vinyl floor.
Gregg Krogstad
Design ideas for a small eclectic u-shaped open plan kitchen in Seattle with a farmhouse sink, recessed-panel cabinets, yellow cabinets, quartz benchtops, white splashback, ceramic splashback, stainless steel appliances and a peninsula.
Design ideas for a small eclectic u-shaped open plan kitchen in Seattle with a farmhouse sink, recessed-panel cabinets, yellow cabinets, quartz benchtops, white splashback, ceramic splashback, stainless steel appliances and a peninsula.
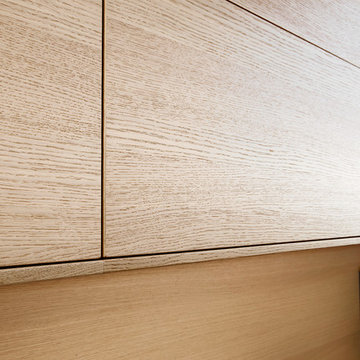
Transparency thanks to the high proportion of clear glass, the straight, clean lines of the steel frame, maximum quietness, perfect closing and the minimal amount of strength needed for opening – these are the characteristics of the interior frame system used by LEICHT. Naturally in conjunction with a high loading capacity. Used throughout in drawers, front and inner pullouts. Integrated recessed handles allow convenient operation even with handle-less fronts. Practical in wall units too: electric opening
at the push of a button. lights turn remotely in terms of color and intensity. Leicht.Com
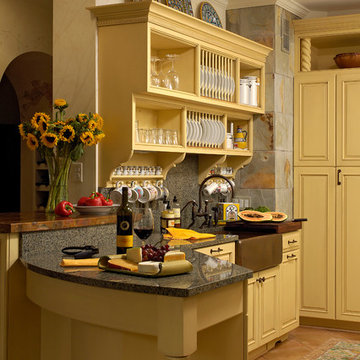
Washington, DC Traditional Kitchen
#JenniferGilmer
http://www.gilmerkitchens.com/
Photography by Bob Narod
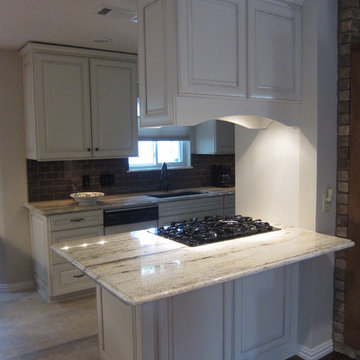
Photo of a small traditional galley eat-in kitchen in Dallas with an undermount sink, raised-panel cabinets, yellow cabinets, granite benchtops, brown splashback, glass tile splashback, stainless steel appliances, porcelain floors, a peninsula and beige floor.
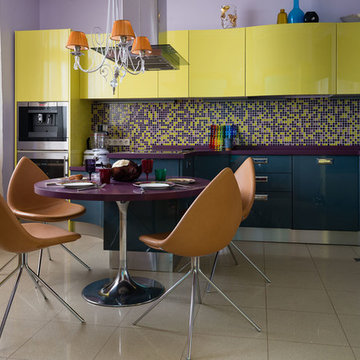
Автор проекта: Елена Теплицкая
Фото: Степан Теплицкий
Кухня изготовлена по индивидуальному проекту, с полуостровом, переходящим в обеденный стол. Необычное сочетание желтых верхних шкафов, нижних баз цвета индиго и фиолетовой столешницы из акрилового камня.
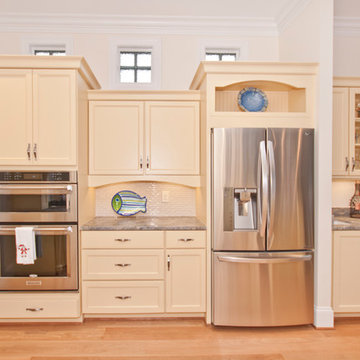
Designer: Terri Sears
Photography: Melissa M. Mills
Photo of a large beach style u-shaped open plan kitchen in Nashville with an undermount sink, flat-panel cabinets, yellow cabinets, marble benchtops, beige splashback, mosaic tile splashback, stainless steel appliances, light hardwood floors, a peninsula, brown floor and multi-coloured benchtop.
Photo of a large beach style u-shaped open plan kitchen in Nashville with an undermount sink, flat-panel cabinets, yellow cabinets, marble benchtops, beige splashback, mosaic tile splashback, stainless steel appliances, light hardwood floors, a peninsula, brown floor and multi-coloured benchtop.
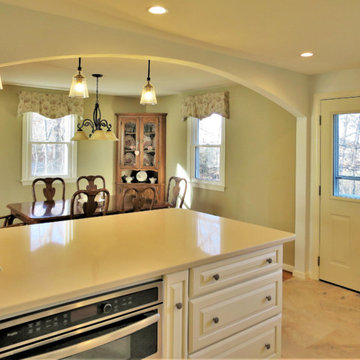
Design ideas for a small traditional l-shaped eat-in kitchen in Bridgeport with an undermount sink, raised-panel cabinets, yellow cabinets, quartz benchtops, white splashback, subway tile splashback, stainless steel appliances, porcelain floors, a peninsula and multi-coloured floor.
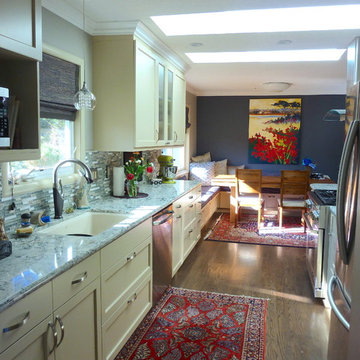
Kitchens Unlimited
Inspiration for a mid-sized traditional galley eat-in kitchen in San Francisco with an undermount sink, recessed-panel cabinets, yellow cabinets, quartz benchtops, multi-coloured splashback, mosaic tile splashback, stainless steel appliances, medium hardwood floors and a peninsula.
Inspiration for a mid-sized traditional galley eat-in kitchen in San Francisco with an undermount sink, recessed-panel cabinets, yellow cabinets, quartz benchtops, multi-coloured splashback, mosaic tile splashback, stainless steel appliances, medium hardwood floors and a peninsula.
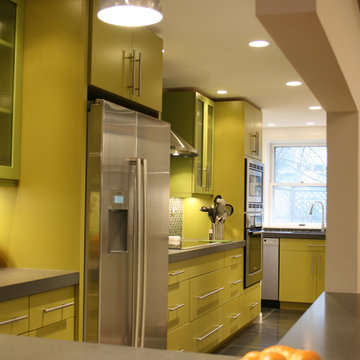
Luxury kitchen renovation complete with innovative lighting features and striking finishes.
This is an example of a large contemporary l-shaped eat-in kitchen in Boston with an undermount sink, flat-panel cabinets, yellow cabinets, concrete benchtops, black splashback, mosaic tile splashback, stainless steel appliances, ceramic floors, a peninsula and black floor.
This is an example of a large contemporary l-shaped eat-in kitchen in Boston with an undermount sink, flat-panel cabinets, yellow cabinets, concrete benchtops, black splashback, mosaic tile splashback, stainless steel appliances, ceramic floors, a peninsula and black floor.
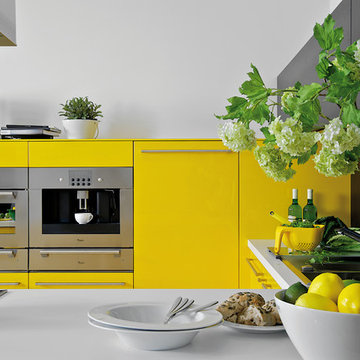
Design ideas for a modern kitchen in New York with flat-panel cabinets, yellow cabinets and a peninsula.
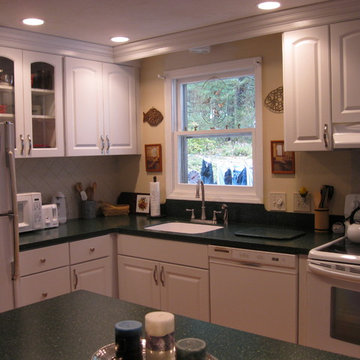
Solid surface counter-top with intergrated sink is easy upkeep.
This is an example of a small traditional l-shaped kitchen in Boston with a peninsula, raised-panel cabinets, yellow cabinets, solid surface benchtops, white appliances, an integrated sink and medium hardwood floors.
This is an example of a small traditional l-shaped kitchen in Boston with a peninsula, raised-panel cabinets, yellow cabinets, solid surface benchtops, white appliances, an integrated sink and medium hardwood floors.
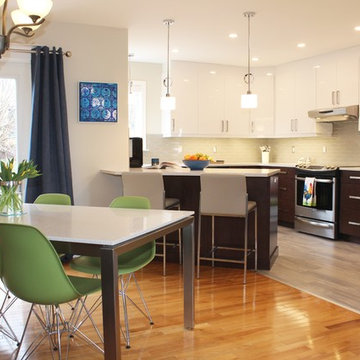
This is an example of a mid-sized modern u-shaped eat-in kitchen in Calgary with an undermount sink, flat-panel cabinets, yellow cabinets, green splashback, glass tile splashback, stainless steel appliances, laminate floors, a peninsula, brown floor and white benchtop.
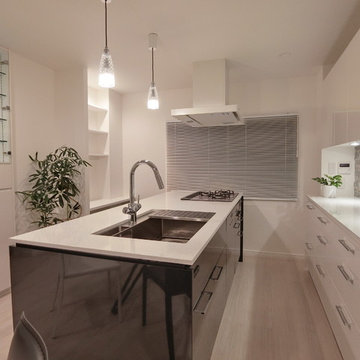
アイランドキッチンはブラックで印象的にしました。
2400L×940Wあります。特注で製作しました。
天板はウォーツサイトを使用し、シンクと水切りは手板金で作りました。
レンジフードはアリアフィーナ、食洗機はミーレ、ガスコンロはリンナイ製です。
Photo of a large modern galley open plan kitchen in Tokyo with an undermount sink, flat-panel cabinets, yellow cabinets, quartz benchtops, grey splashback, stone slab splashback, stainless steel appliances, plywood floors, a peninsula and white floor.
Photo of a large modern galley open plan kitchen in Tokyo with an undermount sink, flat-panel cabinets, yellow cabinets, quartz benchtops, grey splashback, stone slab splashback, stainless steel appliances, plywood floors, a peninsula and white floor.
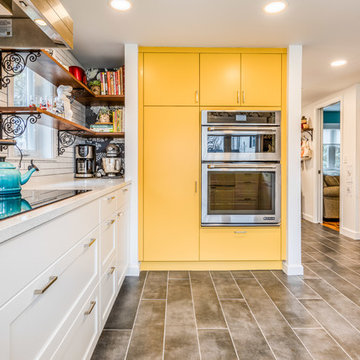
From every corner and wall, this project embodies a whimsical atmosphere of. bright colors and vibrant rooms that play off of the personality of the homeowners. A cheerful abode, this home uses its wit to bring each and every detail to the spotlight. Photo credit to Sean Carter Photography.
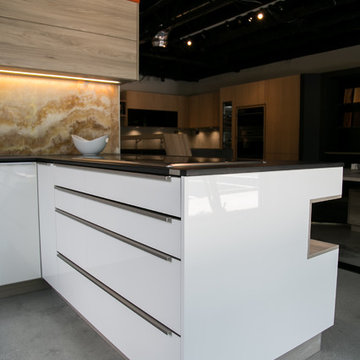
Compact modern Kitchen, white High Gloss Lacquer in Combination with Stone Ash textured Laminate. We designed this kitchen as combined space, functioning as office Kitchen, office area, and dining area.
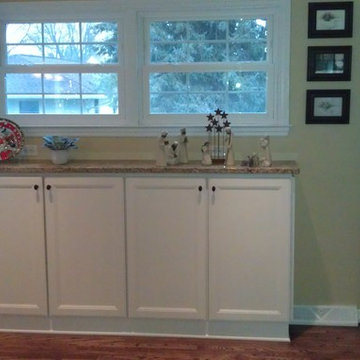
Shallow depth storage bases below window off the kitchen add more storage space in theis remodel design.
Mid-sized transitional l-shaped eat-in kitchen in Milwaukee with a farmhouse sink, flat-panel cabinets, yellow cabinets, granite benchtops, stainless steel appliances, light hardwood floors, a peninsula, beige splashback and stone slab splashback.
Mid-sized transitional l-shaped eat-in kitchen in Milwaukee with a farmhouse sink, flat-panel cabinets, yellow cabinets, granite benchtops, stainless steel appliances, light hardwood floors, a peninsula, beige splashback and stone slab splashback.
Kitchen with Yellow Cabinets and a Peninsula Design Ideas
6