Kitchen with Yellow Cabinets and a Peninsula Design Ideas
Refine by:
Budget
Sort by:Popular Today
21 - 40 of 654 photos
Item 1 of 3
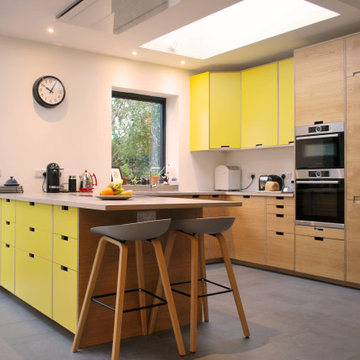
This kitchen space was designed with carefully positioned roof lights and aligning windows to maximise light quality and coherence throughout the space. This open plan modern style oak kitchen features incoperated breakfast bar and integrated appliances.
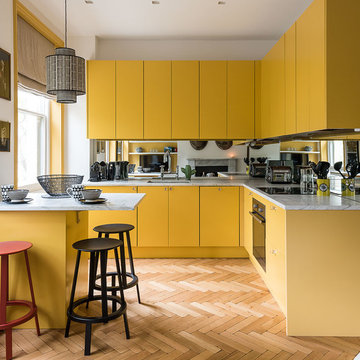
Small scandinavian l-shaped kitchen in London with an undermount sink, flat-panel cabinets, yellow cabinets, mirror splashback, medium hardwood floors and a peninsula.
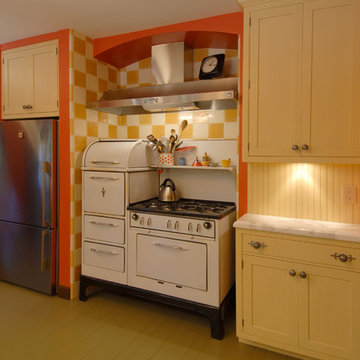
We designed this kitchen around a Wedgwood stove in a 1920s brick English farmhouse in Trestle Glenn. The concept was to mix classic design with bold colors and detailing.
Photography by: Indivar Sivanathan www.indivarsivanathan.com
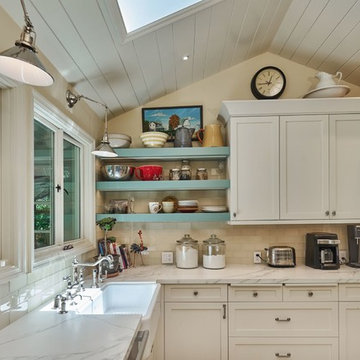
Mid-sized country l-shaped eat-in kitchen in San Francisco with a farmhouse sink, shaker cabinets, yellow cabinets, marble benchtops, white splashback, glass tile splashback, stainless steel appliances, ceramic floors and a peninsula.
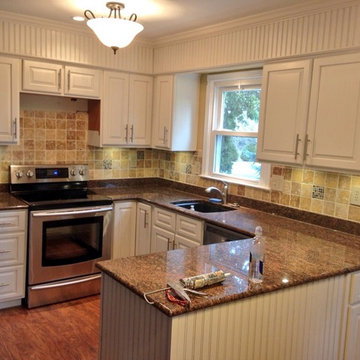
Here we refaced the cabinets in Frosty White. Matching bead board and crown molding was added to the soffit.
This is an example of a mid-sized u-shaped eat-in kitchen in Philadelphia with an undermount sink, raised-panel cabinets, yellow cabinets, granite benchtops, beige splashback, ceramic splashback, stainless steel appliances, dark hardwood floors and a peninsula.
This is an example of a mid-sized u-shaped eat-in kitchen in Philadelphia with an undermount sink, raised-panel cabinets, yellow cabinets, granite benchtops, beige splashback, ceramic splashback, stainless steel appliances, dark hardwood floors and a peninsula.
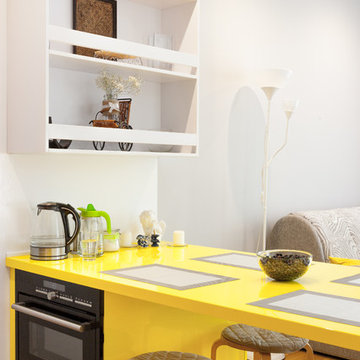
Дмитрий Зырянов
This is an example of a contemporary eat-in kitchen in Yekaterinburg with black appliances, medium hardwood floors, a peninsula, yellow benchtop, yellow cabinets, flat-panel cabinets and brown floor.
This is an example of a contemporary eat-in kitchen in Yekaterinburg with black appliances, medium hardwood floors, a peninsula, yellow benchtop, yellow cabinets, flat-panel cabinets and brown floor.
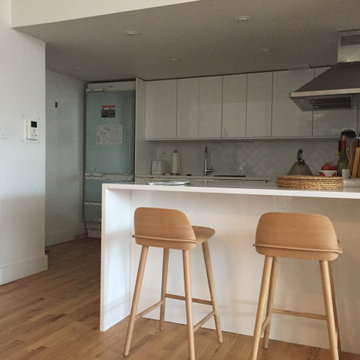
Small Modern Kitchen remodeled using IKEA cabinets and custom door/drawer fronts in our LEVEL profile in Acrylic white
Inspiration for a small modern galley eat-in kitchen in Other with flat-panel cabinets, yellow cabinets, glass tile splashback, laminate floors, a peninsula and beige floor.
Inspiration for a small modern galley eat-in kitchen in Other with flat-panel cabinets, yellow cabinets, glass tile splashback, laminate floors, a peninsula and beige floor.
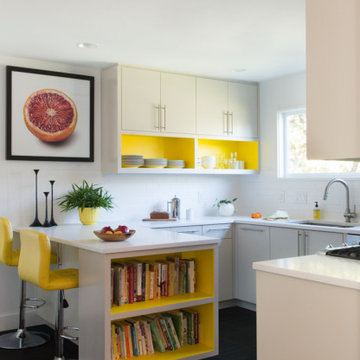
Daylight from multiple directions, alongside yellow accents in the interior of cabinetry create a bright and inviting space, all while providing the practical benefit of well illuminated work surfaces.
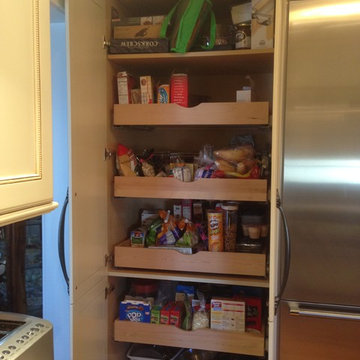
Design ideas for a mid-sized traditional u-shaped open plan kitchen in Philadelphia with a farmhouse sink, recessed-panel cabinets, yellow cabinets, granite benchtops, beige splashback, subway tile splashback, stainless steel appliances, medium hardwood floors and a peninsula.
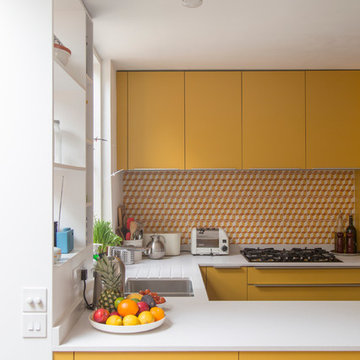
The kitchen in this remodeled 1960s house is colour-blocked against a blue panelled wall which hides a pantry. White quartz worktop bounces dayight around the kitchen. Geometric splash back adds interest. The tiles are encaustic tiles handmade in Spain. The U-shape of this kitchen creates a "peninsula" which is used daily for preparing food but also doubles as a breakfast bar.
Photo: Frederik Rissom
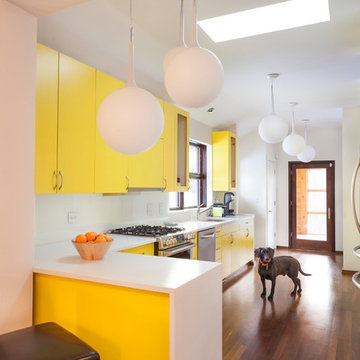
A clean, modern kitchen design by John Kelly Architects. Custom metal base cabinets, a glass backsplash in warm brick and glass doors on the wall cabinets.
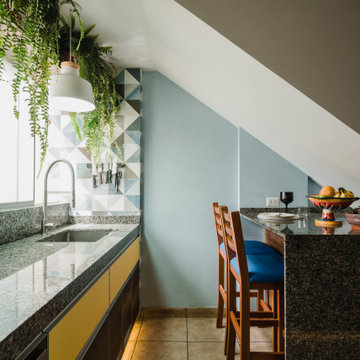
Contemporary single-wall kitchen in Other with an undermount sink, flat-panel cabinets, yellow cabinets, a peninsula, beige floor and grey benchtop.
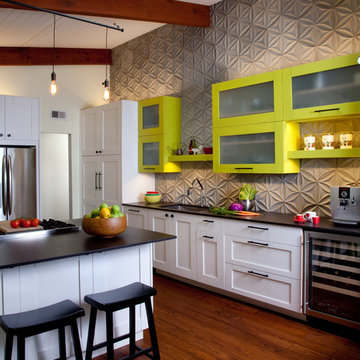
Gail Ownes
Photo of a midcentury galley open plan kitchen in Other with a single-bowl sink, shaker cabinets, yellow cabinets, quartz benchtops, grey splashback, cement tile splashback, stainless steel appliances, medium hardwood floors, a peninsula, brown floor, black benchtop and exposed beam.
Photo of a midcentury galley open plan kitchen in Other with a single-bowl sink, shaker cabinets, yellow cabinets, quartz benchtops, grey splashback, cement tile splashback, stainless steel appliances, medium hardwood floors, a peninsula, brown floor, black benchtop and exposed beam.
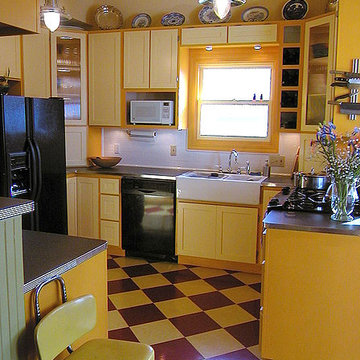
This is an example of a small country l-shaped separate kitchen in San Francisco with a farmhouse sink, shaker cabinets, yellow cabinets, laminate benchtops, white splashback, subway tile splashback, black appliances, linoleum floors and a peninsula.
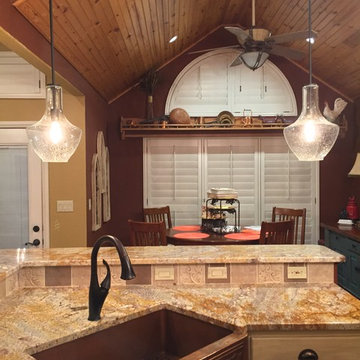
These glass pendant lights connect the space from the kitchen to the dining room. Looking for the same look? Try Kichler Seeded Glass pendant lights.
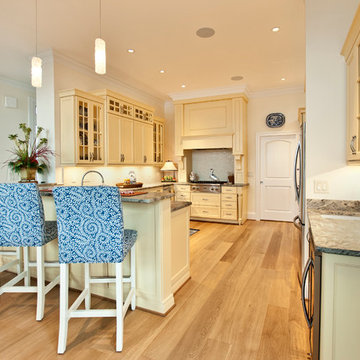
Photography by Melissa Mills, Designed by Terri Sears, Lighting done by Jan Walters with Hermitage Lighting
Design ideas for a mid-sized beach style u-shaped open plan kitchen in Nashville with an undermount sink, recessed-panel cabinets, yellow cabinets, quartzite benchtops, grey splashback, ceramic splashback, stainless steel appliances, light hardwood floors and a peninsula.
Design ideas for a mid-sized beach style u-shaped open plan kitchen in Nashville with an undermount sink, recessed-panel cabinets, yellow cabinets, quartzite benchtops, grey splashback, ceramic splashback, stainless steel appliances, light hardwood floors and a peninsula.
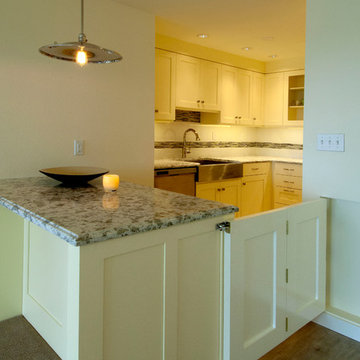
View of the custom dog door in the closed position.
Gregg Krogstad
Inspiration for a small eclectic u-shaped separate kitchen in Seattle with a farmhouse sink, recessed-panel cabinets, yellow cabinets, quartz benchtops, white splashback, ceramic splashback, stainless steel appliances and a peninsula.
Inspiration for a small eclectic u-shaped separate kitchen in Seattle with a farmhouse sink, recessed-panel cabinets, yellow cabinets, quartz benchtops, white splashback, ceramic splashback, stainless steel appliances and a peninsula.
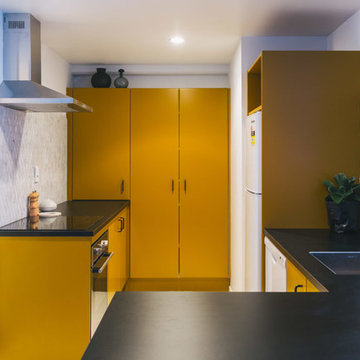
Duncan Innes
Inspiration for a small traditional u-shaped open plan kitchen in Auckland with an undermount sink, flat-panel cabinets, yellow cabinets, marble splashback, white appliances and a peninsula.
Inspiration for a small traditional u-shaped open plan kitchen in Auckland with an undermount sink, flat-panel cabinets, yellow cabinets, marble splashback, white appliances and a peninsula.
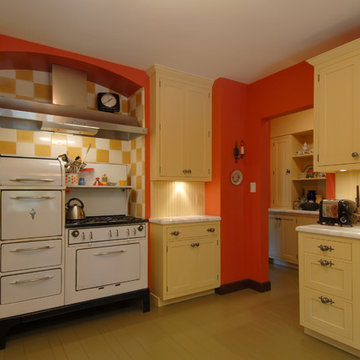
We designed this kitchen around a Wedgwood stove in a 1920s brick English farmhouse in Trestle Glenn. The concept was to mix classic design with bold colors and detailing.
Photography by: Indivar Sivanathan www.indivarsivanathan.com
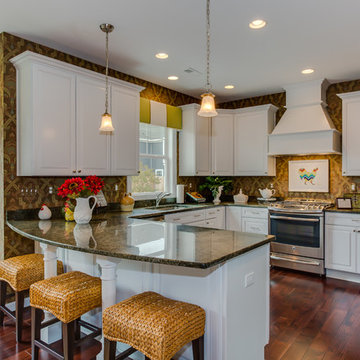
Burrus Model - Chef's Kitchen
Michael Pennello
Arts and crafts u-shaped eat-in kitchen in Other with raised-panel cabinets, yellow cabinets, granite benchtops, brown splashback, stainless steel appliances, dark hardwood floors and a peninsula.
Arts and crafts u-shaped eat-in kitchen in Other with raised-panel cabinets, yellow cabinets, granite benchtops, brown splashback, stainless steel appliances, dark hardwood floors and a peninsula.
Kitchen with Yellow Cabinets and a Peninsula Design Ideas
2