Kitchen with a Single-bowl Sink and Beige Floor Design Ideas
Refine by:
Budget
Sort by:Popular Today
61 - 80 of 7,858 photos
Item 1 of 3
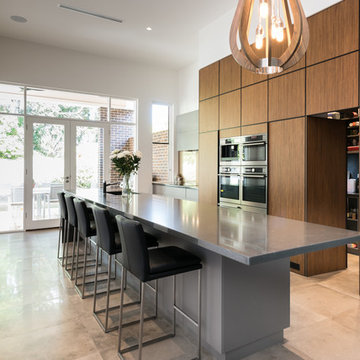
Lyndon Stacy Photographer
This is an example of a contemporary kitchen in Adelaide with a single-bowl sink, flat-panel cabinets, brown cabinets, stainless steel appliances, with island and beige floor.
This is an example of a contemporary kitchen in Adelaide with a single-bowl sink, flat-panel cabinets, brown cabinets, stainless steel appliances, with island and beige floor.

photo by: Chipper Hatter
This is an example of a mid-sized modern l-shaped eat-in kitchen in Miami with a single-bowl sink, flat-panel cabinets, brown cabinets, quartz benchtops, multi-coloured splashback, glass tile splashback, stainless steel appliances, porcelain floors, a peninsula and beige floor.
This is an example of a mid-sized modern l-shaped eat-in kitchen in Miami with a single-bowl sink, flat-panel cabinets, brown cabinets, quartz benchtops, multi-coloured splashback, glass tile splashback, stainless steel appliances, porcelain floors, a peninsula and beige floor.
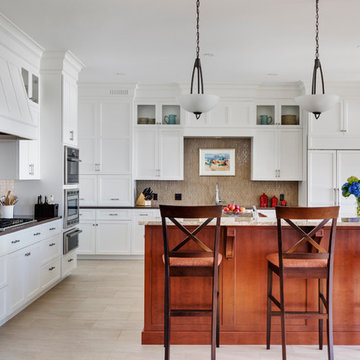
This Oceanside home, built to take advantage of majestic rocky views of the North Atlantic, incorporates outside living with inside glamor.
Sunlight streams through the large exterior windows that overlook the ocean. The light filters through to the back of the home with the clever use of over sized door frames with transoms, and a large pass through opening from the kitchen/living area to the dining area.
Retractable mosquito screens were installed on the deck to create an outdoor- dining area, comfortable even in the mid summer bug season. Photography: Greg Premru
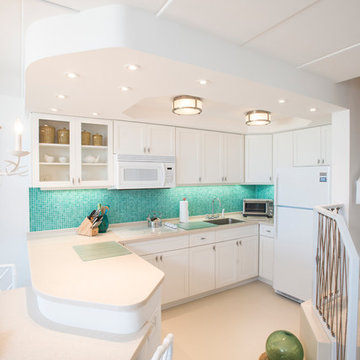
Photo by Coastal Style Magazine
This is an example of a mid-sized beach style l-shaped kitchen in Other with a single-bowl sink, recessed-panel cabinets, white cabinets, soapstone benchtops, green splashback, glass tile splashback, white appliances, porcelain floors, a peninsula and beige floor.
This is an example of a mid-sized beach style l-shaped kitchen in Other with a single-bowl sink, recessed-panel cabinets, white cabinets, soapstone benchtops, green splashback, glass tile splashback, white appliances, porcelain floors, a peninsula and beige floor.

This is an example of a small modern l-shaped open plan kitchen in Florence with a single-bowl sink, flat-panel cabinets, beige cabinets, laminate benchtops, white splashback, porcelain splashback, coloured appliances, porcelain floors, a peninsula, beige floor, white benchtop and recessed.
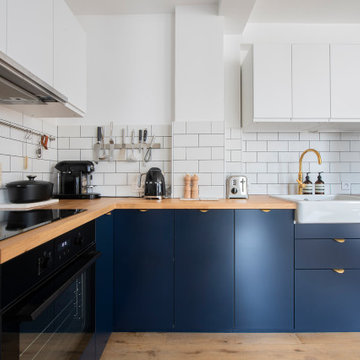
Agrandir l’espace et préparer une future chambre d’enfant
Nous avons exécuté le projet Commandeur pour des clients trentenaires. Il s’agissait de leur premier achat immobilier, un joli appartement dans le Nord de Paris.
L’objet de cette rénovation partielle visait à réaménager la cuisine, repenser l’espace entre la salle de bain, la chambre et le salon. Nous avons ainsi pu, à travers l’implantation d’un mur entre la chambre et le salon, créer une future chambre d’enfant.
Coup de coeur spécial pour la cuisine Ikea. Elle a été customisée par nos architectes via Superfront. Superfront propose des matériaux chics et luxueux, made in Suède; de quoi passer sa cuisine Ikea au niveau supérieur !
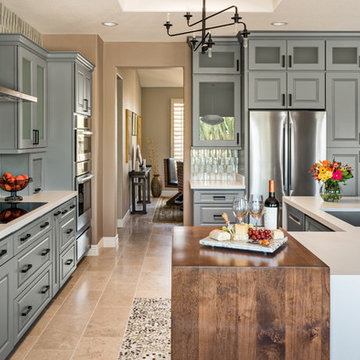
Design ideas for a mid-sized transitional kitchen in Phoenix with a single-bowl sink, grey cabinets, quartz benchtops, glass tile splashback, stainless steel appliances, limestone floors, with island, beige floor, white benchtop, raised-panel cabinets and multi-coloured splashback.
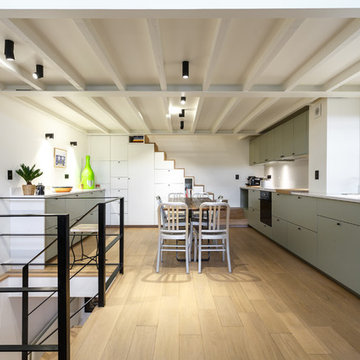
This is an example of a scandinavian single-wall eat-in kitchen in Paris with a single-bowl sink, flat-panel cabinets, grey cabinets, white splashback, light hardwood floors, beige floor and white benchtop.
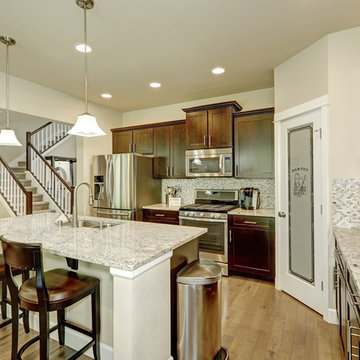
Inspiration for a small modern galley eat-in kitchen in DC Metro with a single-bowl sink, recessed-panel cabinets, dark wood cabinets, quartz benchtops, white splashback, mosaic tile splashback, stainless steel appliances, light hardwood floors, with island, beige floor and white benchtop.
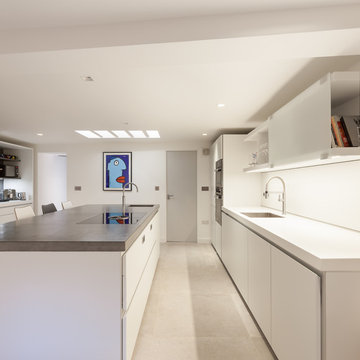
Peter Landers Photography
Inspiration for a mid-sized contemporary kitchen in London with flat-panel cabinets, white cabinets, white splashback, stainless steel appliances, cement tiles, with island, a single-bowl sink, beige floor and white benchtop.
Inspiration for a mid-sized contemporary kitchen in London with flat-panel cabinets, white cabinets, white splashback, stainless steel appliances, cement tiles, with island, a single-bowl sink, beige floor and white benchtop.
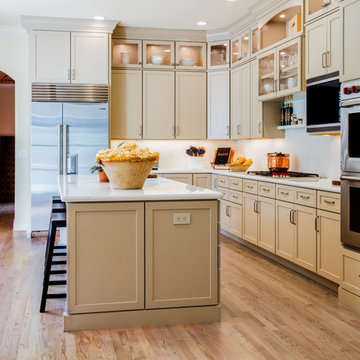
This kitchen packs a punch with high end appliances and luscious latte colored cabinets by Dura Supreme. The white Calacatta marble adds more elegance to this classic kitchen. The stacked glass cabinets gives the room more height as well as the unique hood and spice shelf over the cook top. If you look closely you can see the latch pulls on the upper wall cabinets. Attention to every detail with this kitchen.
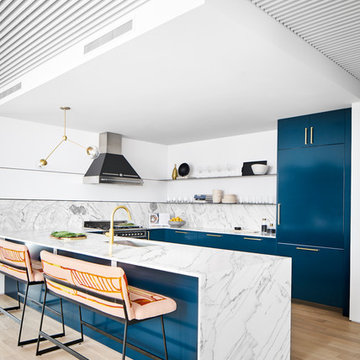
Lars Frazer
This is an example of a contemporary u-shaped kitchen in Austin with a single-bowl sink, flat-panel cabinets, blue cabinets, grey splashback, panelled appliances, light hardwood floors, a peninsula and beige floor.
This is an example of a contemporary u-shaped kitchen in Austin with a single-bowl sink, flat-panel cabinets, blue cabinets, grey splashback, panelled appliances, light hardwood floors, a peninsula and beige floor.
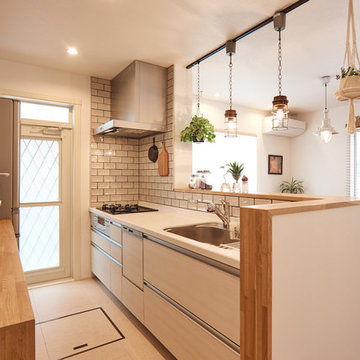
Scandinavian open plan kitchen in Other with a single-bowl sink, flat-panel cabinets, beige cabinets, white splashback, subway tile splashback and beige floor.
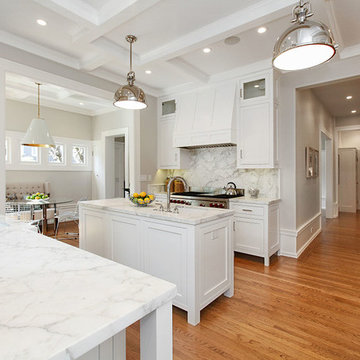
Another oversized pendant sheds light over the modern dining table and chairs. With a diameter of thirty-six inches, it is a stunning statement piece. Above the stove, a calacatta marble backsplash is an elegant, providing added texture to the space.
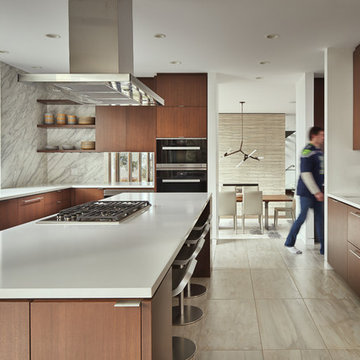
photo credit: Benjamin Benschneider/The Seattle Times
Inspiration for a mid-sized contemporary galley eat-in kitchen in Seattle with a single-bowl sink, flat-panel cabinets, medium wood cabinets, marble benchtops, grey splashback, stainless steel appliances, with island, marble splashback, porcelain floors and beige floor.
Inspiration for a mid-sized contemporary galley eat-in kitchen in Seattle with a single-bowl sink, flat-panel cabinets, medium wood cabinets, marble benchtops, grey splashback, stainless steel appliances, with island, marble splashback, porcelain floors and beige floor.
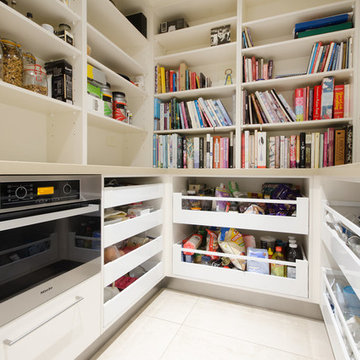
Adrienne Bizzarri Photography
Inspiration for a large contemporary u-shaped kitchen pantry in Melbourne with a single-bowl sink, open cabinets, white cabinets, quartz benchtops, white splashback, glass sheet splashback, stainless steel appliances, porcelain floors, with island and beige floor.
Inspiration for a large contemporary u-shaped kitchen pantry in Melbourne with a single-bowl sink, open cabinets, white cabinets, quartz benchtops, white splashback, glass sheet splashback, stainless steel appliances, porcelain floors, with island and beige floor.
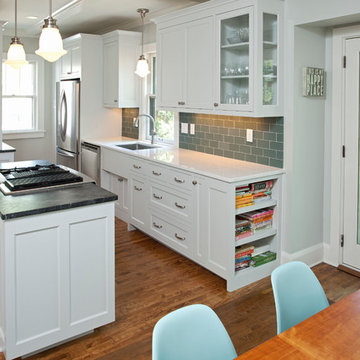
Shultz Photo and Design
Design ideas for a small arts and crafts galley eat-in kitchen in Minneapolis with a single-bowl sink, recessed-panel cabinets, soapstone benchtops, green splashback, stainless steel appliances, medium hardwood floors, with island, subway tile splashback, beige floor and white cabinets.
Design ideas for a small arts and crafts galley eat-in kitchen in Minneapolis with a single-bowl sink, recessed-panel cabinets, soapstone benchtops, green splashback, stainless steel appliances, medium hardwood floors, with island, subway tile splashback, beige floor and white cabinets.
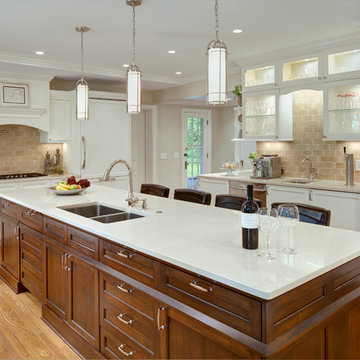
Architecture & Design by: Harmoni Designs, LLC.
The dark wood island cabinetry provides a warm and rich contrast to the otherwise white and neutral colors of the kitchen.
Everything in this design was coordinated with the owners down to the decorative lights above the island. The homeowner found the light and the exact size and spacing was coordinated with the architect.
The subway tiles on the walls add warmth and interest to the beautiful kitchen as well, tying it all together.
Photographer: Scott Pease, Pease Photography

Il progetto ha previsto la cucina come locale centrale divisa dal un alto con una tenda Dooor a separazione con lo studio e dall'altro due grandi vetrate scorrevoli a separazione della zona pranzo.
L'isola della cucina è elemento centrale che è anche zona snack.
Tutti gli arredi compresi quelli dalla cucina sono disegnati su misura e realizzati in fenix e legno
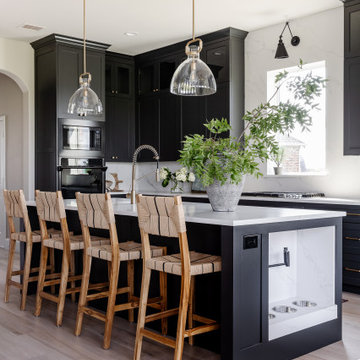
Design ideas for a large transitional l-shaped eat-in kitchen in Dallas with a single-bowl sink, shaker cabinets, black cabinets, quartz benchtops, white splashback, engineered quartz splashback, black appliances, vinyl floors, with island, beige floor and white benchtop.
Kitchen with a Single-bowl Sink and Beige Floor Design Ideas
4