Kitchen with a Single-bowl Sink and Black Floor Design Ideas
Refine by:
Budget
Sort by:Popular Today
61 - 80 of 848 photos
Item 1 of 3

This basement kitchen is a harmonious blend of modern sophistication and practical functionality. The monochromatic color scheme sets a sleek and contemporary tone, with pristine white cabinets offering a bright contrast against the deep, charcoal black countertop.
The cabinetry provides ample storage space, ensuring a clutter-free and organized cooking area. Its white finish not only creates a sense of openness but also reflects light, making the basement kitchen feel more spacious and inviting.
The star of the show is the luxurious charcoal black countertop, which stretches gracefully along the kitchen's perimeter. Its matte surface adds an element of depth and texture, while its dark hue perfectly complements the black appliance finishes, creating a cohesive and striking design.
Black appliance finishes, including the refrigerator, stove, and microwave, seamlessly integrate into the cabinetry, enhancing the kitchen's sleek and unified appearance. Their glossy surfaces add a touch of elegance and modernity to the space.
Ample under-cabinet lighting highlights the countertop's texture and provides functional task lighting, making meal preparation a breeze. Pendant lights with a dark finish hang above the island, adding a stylish focal point and creating a warm and intimate atmosphere.
The combination of black and white elements in this basement kitchen design exudes timeless elegance while offering the convenience of modern appliances and ample storage. Whether it's a cozy space for family meals or a hub for entertaining guests, this kitchen combines aesthetics and practicality to create a welcoming and stylish culinary haven in the basement.
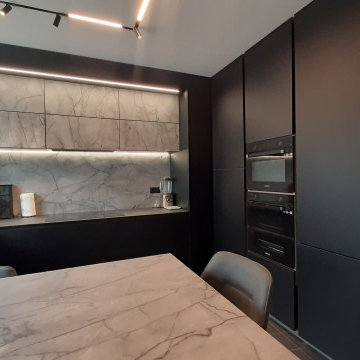
Una cucina con l'effetto WOW!
Questo era quello che il nostro cliente Nicola cercava.
Obiettivo raggiunto!
Mid-sized modern u-shaped separate kitchen in Other with a single-bowl sink, flat-panel cabinets, black cabinets, solid surface benchtops, grey splashback, black appliances, porcelain floors, a peninsula, black floor and grey benchtop.
Mid-sized modern u-shaped separate kitchen in Other with a single-bowl sink, flat-panel cabinets, black cabinets, solid surface benchtops, grey splashback, black appliances, porcelain floors, a peninsula, black floor and grey benchtop.
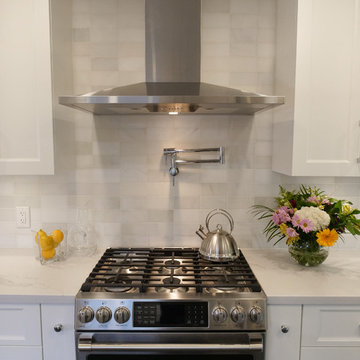
Design ideas for a small transitional eat-in kitchen in Toronto with a single-bowl sink, shaker cabinets, white cabinets, quartz benchtops, white splashback, marble splashback, stainless steel appliances, porcelain floors, no island, black floor and white benchtop.
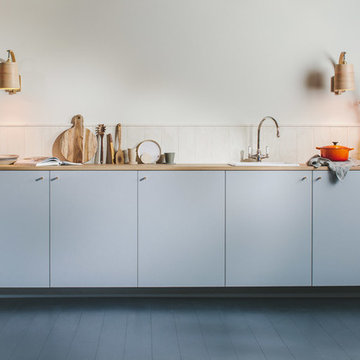
Photographer - Brett Charles
Photo of a small scandinavian single-wall open plan kitchen in Other with a single-bowl sink, flat-panel cabinets, grey cabinets, wood benchtops, white splashback, timber splashback, panelled appliances, painted wood floors, no island, black floor and brown benchtop.
Photo of a small scandinavian single-wall open plan kitchen in Other with a single-bowl sink, flat-panel cabinets, grey cabinets, wood benchtops, white splashback, timber splashback, panelled appliances, painted wood floors, no island, black floor and brown benchtop.
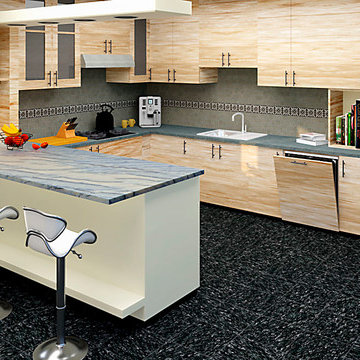
This is a 3D design and visualisation of a modern kitchen.
Image 1 day light setting.
Photo of a mid-sized modern galley kitchen pantry in Other with a single-bowl sink, flat-panel cabinets, light wood cabinets, granite benchtops, beige splashback, stone tile splashback, panelled appliances, ceramic floors, with island, black floor and blue benchtop.
Photo of a mid-sized modern galley kitchen pantry in Other with a single-bowl sink, flat-panel cabinets, light wood cabinets, granite benchtops, beige splashback, stone tile splashback, panelled appliances, ceramic floors, with island, black floor and blue benchtop.
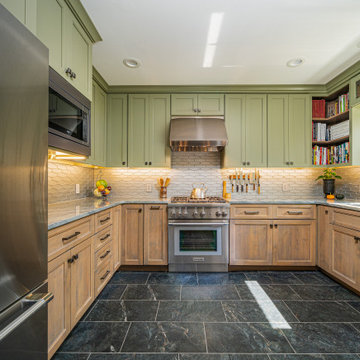
This couples small kitchen was in dire need of an update. The homeowner is an avid cook and cookbook collector so finding a special place for some of his most prized cookbooks was a must!
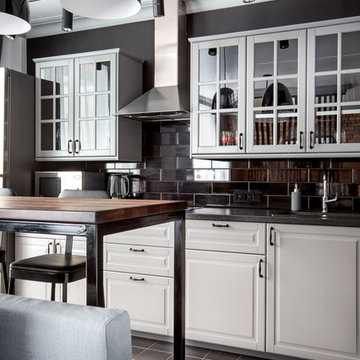
дизайнер Александра Никулина, фотограф Дмитрий Каллисто
Design ideas for a mid-sized transitional single-wall open plan kitchen in Other with raised-panel cabinets, white cabinets, black splashback, a single-bowl sink, porcelain splashback, stainless steel appliances, porcelain floors and black floor.
Design ideas for a mid-sized transitional single-wall open plan kitchen in Other with raised-panel cabinets, white cabinets, black splashback, a single-bowl sink, porcelain splashback, stainless steel appliances, porcelain floors and black floor.
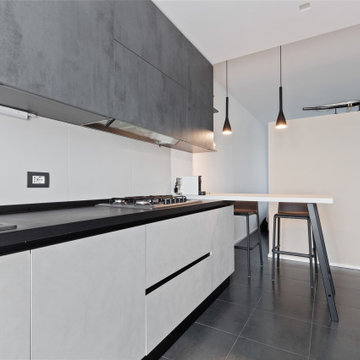
Photo of a mid-sized contemporary galley open plan kitchen in Milan with a single-bowl sink, flat-panel cabinets, laminate benchtops, beige splashback, porcelain splashback, porcelain floors, a peninsula, black floor, black benchtop and recessed.
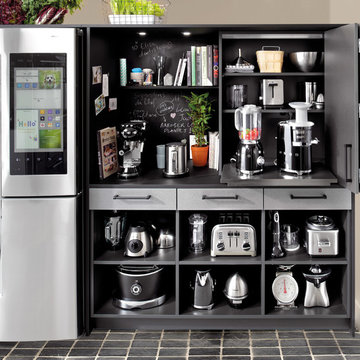
Cooking Centre
Collection Designer Line
This open plan kitchen is an open-style chef's paradise with an on-trend kitchen island and a hi-tech Nano Black compact worktop adorned with an array of household appliances.
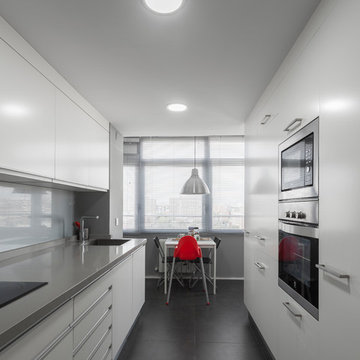
Contemporary galley separate kitchen in Valencia with a single-bowl sink, flat-panel cabinets, white cabinets, grey splashback, glass sheet splashback, black appliances, no island, black floor and grey benchtop.
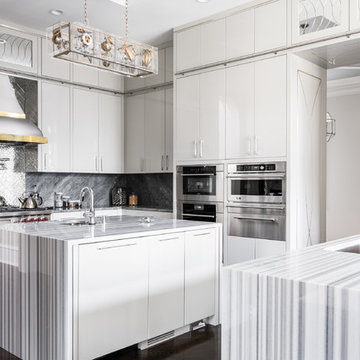
With custom wood cabinets with a white lacquer finish, a modern stainless-steel library ladder and marble waterfall countertops on the dual islands, this kitchen exudes modern glamour. Over the islands are matching industrial glam Tommy Mitchell light fixtures which bring in a touch of gold. An ornate oven hood with gold trim highlights the metallic glass backsplash.
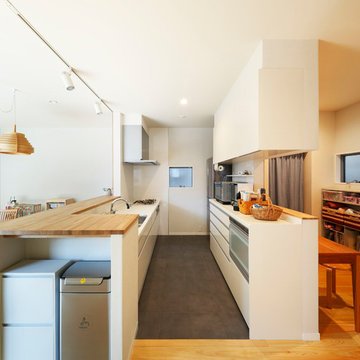
中庭のある無垢な珪藻土の家 写真家:平井美行
Scandinavian single-wall open plan kitchen in Osaka with a single-bowl sink, flat-panel cabinets, white cabinets, white splashback, a peninsula and black floor.
Scandinavian single-wall open plan kitchen in Osaka with a single-bowl sink, flat-panel cabinets, white cabinets, white splashback, a peninsula and black floor.

Una cucina con l'effetto WOW!
Questo era quello che il nostro cliente Nicola cercava.
Obiettivo raggiunto!
Design ideas for a mid-sized modern u-shaped separate kitchen in Other with a single-bowl sink, flat-panel cabinets, black cabinets, solid surface benchtops, grey splashback, black appliances, porcelain floors, a peninsula, black floor and grey benchtop.
Design ideas for a mid-sized modern u-shaped separate kitchen in Other with a single-bowl sink, flat-panel cabinets, black cabinets, solid surface benchtops, grey splashback, black appliances, porcelain floors, a peninsula, black floor and grey benchtop.
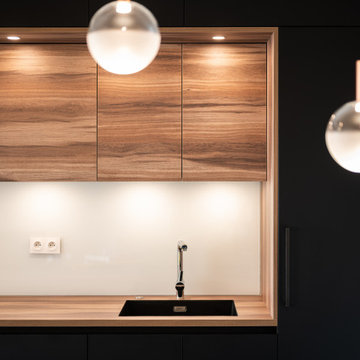
Inspiration for a mid-sized modern galley eat-in kitchen in Lyon with a single-bowl sink, black cabinets, tile benchtops, white splashback, glass tile splashback, stainless steel appliances, porcelain floors, a peninsula, black floor and black benchtop.
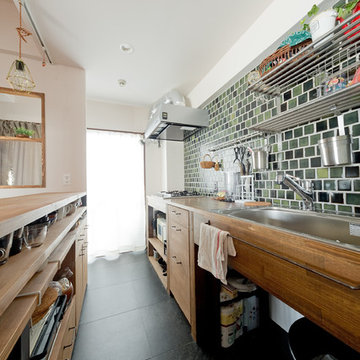
ハコのある家
Photo of an asian single-wall open plan kitchen in Osaka with vinyl floors, black floor, beige benchtop, a single-bowl sink, flat-panel cabinets, medium wood cabinets, wood benchtops, green splashback and a peninsula.
Photo of an asian single-wall open plan kitchen in Osaka with vinyl floors, black floor, beige benchtop, a single-bowl sink, flat-panel cabinets, medium wood cabinets, wood benchtops, green splashback and a peninsula.
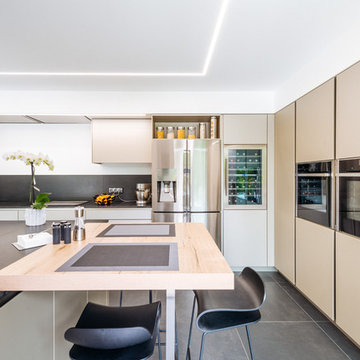
Design ideas for a mid-sized contemporary l-shaped separate kitchen in Toulouse with beige cabinets, with island, black floor, black benchtop, a single-bowl sink, beaded inset cabinets, marble benchtops, white splashback, black appliances and cement tiles.
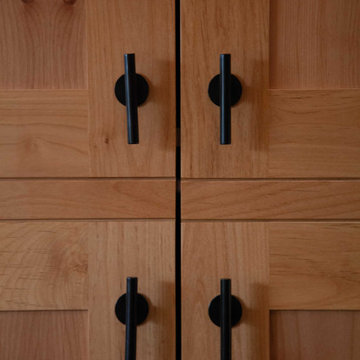
Small midcentury separate kitchen in Minneapolis with a single-bowl sink, shaker cabinets, light wood cabinets, quartzite benchtops, white splashback, ceramic splashback, stainless steel appliances, ceramic floors, no island, black floor and white benchtop.
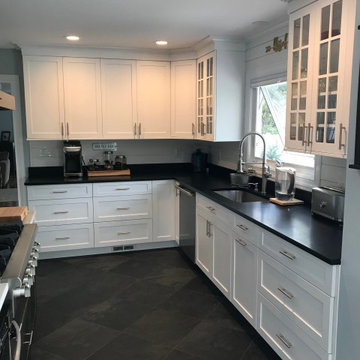
Modern kitchen with white cabinetry designed by Darren Press of Lakeville Kitchen & Bath.
Photo of a mid-sized modern l-shaped eat-in kitchen in New York with a single-bowl sink, flat-panel cabinets, white cabinets, quartz benchtops, white splashback, ceramic splashback, stainless steel appliances, slate floors, with island, black floor and black benchtop.
Photo of a mid-sized modern l-shaped eat-in kitchen in New York with a single-bowl sink, flat-panel cabinets, white cabinets, quartz benchtops, white splashback, ceramic splashback, stainless steel appliances, slate floors, with island, black floor and black benchtop.
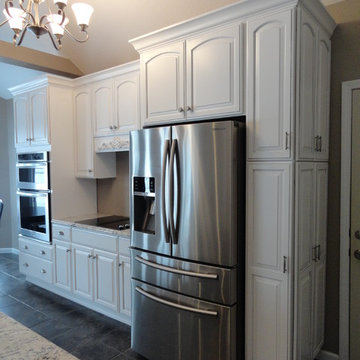
Bertch Kitchens + White with a light black glaze. Delicitus granite Countertops.
Photo of a mid-sized transitional galley open plan kitchen in Other with a single-bowl sink, raised-panel cabinets, white cabinets, granite benchtops, stainless steel appliances, porcelain floors, with island and black floor.
Photo of a mid-sized transitional galley open plan kitchen in Other with a single-bowl sink, raised-panel cabinets, white cabinets, granite benchtops, stainless steel appliances, porcelain floors, with island and black floor.
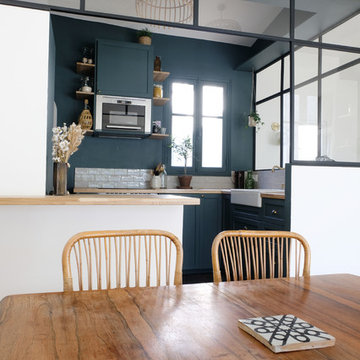
This is an example of a mid-sized industrial l-shaped open plan kitchen in Paris with a single-bowl sink, green cabinets, wood benchtops, beige splashback, terra-cotta splashback, stainless steel appliances, ceramic floors, with island, black floor and beige benchtop.
Kitchen with a Single-bowl Sink and Black Floor Design Ideas
4