Kitchen with a Single-bowl Sink and Black Floor Design Ideas
Refine by:
Budget
Sort by:Popular Today
141 - 160 of 848 photos
Item 1 of 3
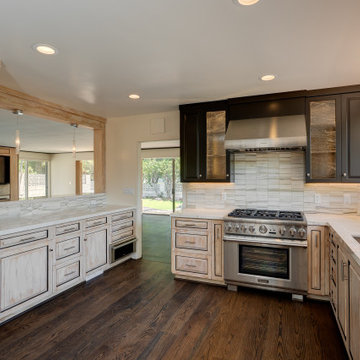
Kitchen was gutted and opened to the living room, given a bar. New under cabinet and in-cabinet lighting, new cabinetry, new appliances, new plank flooring to match existing parquet in adjoining rooms. Removed peninsula from the room and the laundry area.
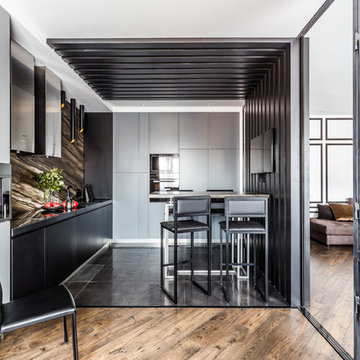
Михаил Чекалов- фото
Photo of a large contemporary l-shaped open plan kitchen in Other with a single-bowl sink, flat-panel cabinets, solid surface benchtops, marble splashback, black appliances, porcelain floors, no island, black floor, black cabinets and brown splashback.
Photo of a large contemporary l-shaped open plan kitchen in Other with a single-bowl sink, flat-panel cabinets, solid surface benchtops, marble splashback, black appliances, porcelain floors, no island, black floor, black cabinets and brown splashback.
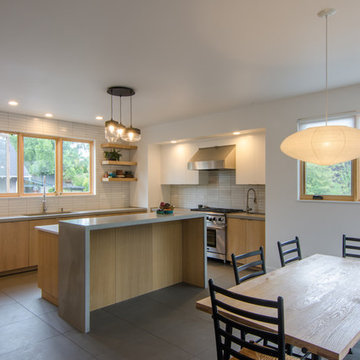
Large transitional l-shaped eat-in kitchen in Portland with a single-bowl sink, flat-panel cabinets, light wood cabinets, white splashback, ceramic splashback, stainless steel appliances, with island, black floor, grey benchtop, concrete benchtops and porcelain floors.
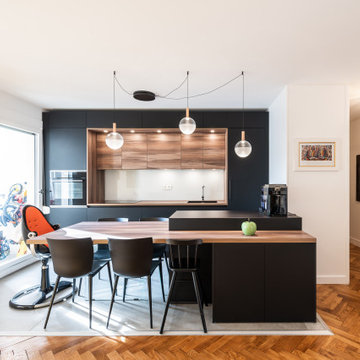
This is an example of a mid-sized modern galley eat-in kitchen in Lyon with a single-bowl sink, black cabinets, tile benchtops, white splashback, glass tile splashback, stainless steel appliances, porcelain floors, a peninsula, black floor and black benchtop.
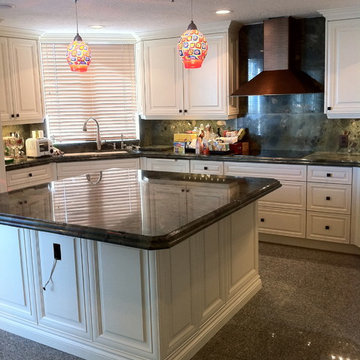
Cream white cabinetry, transitional Kitchen, Granite tops,
Large transitional u-shaped open plan kitchen in Miami with a single-bowl sink, raised-panel cabinets, white cabinets, granite benchtops, multi-coloured splashback, stone tile splashback, stainless steel appliances, with island, terrazzo floors and black floor.
Large transitional u-shaped open plan kitchen in Miami with a single-bowl sink, raised-panel cabinets, white cabinets, granite benchtops, multi-coloured splashback, stone tile splashback, stainless steel appliances, with island, terrazzo floors and black floor.
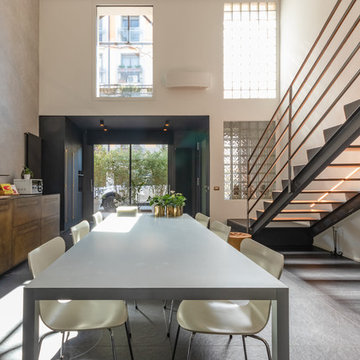
La parete su cui poggia la cucina è realizzata con Urban Decò Sikkens, l'effetto è quello di un cemento "raffinato". La Living | cucina decorata con una finitura bronzo termina con la zona delle colonne (frigo, forno e dispensa) perfettamente inserite nella nicchia dell'ingresso e
Fotografo Maurizio Sala
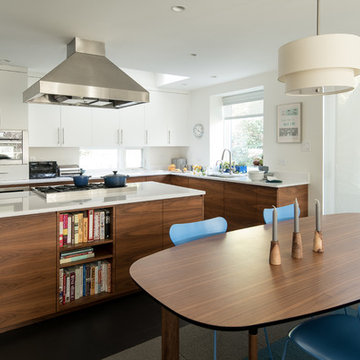
LAURA METZLER
This is an example of a large modern kitchen in DC Metro with a single-bowl sink, flat-panel cabinets, dark wood cabinets, quartzite benchtops, stainless steel appliances, porcelain floors, with island and black floor.
This is an example of a large modern kitchen in DC Metro with a single-bowl sink, flat-panel cabinets, dark wood cabinets, quartzite benchtops, stainless steel appliances, porcelain floors, with island and black floor.
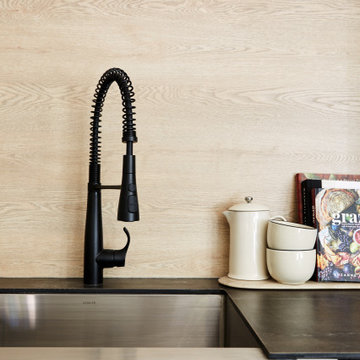
Achieve the contemporary feel with our THINSCAPE™ Performance Top in Rugged Steel.
Inspiration for a modern single-wall open plan kitchen in Austin with a single-bowl sink, flat-panel cabinets, white cabinets, laminate benchtops, beige splashback, timber splashback, stainless steel appliances, no island, black floor and black benchtop.
Inspiration for a modern single-wall open plan kitchen in Austin with a single-bowl sink, flat-panel cabinets, white cabinets, laminate benchtops, beige splashback, timber splashback, stainless steel appliances, no island, black floor and black benchtop.
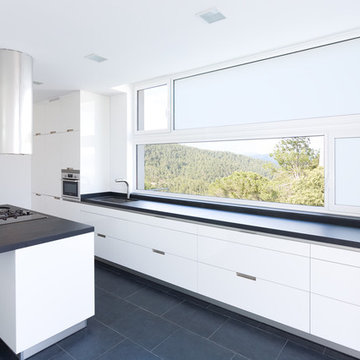
El estudio funcional de la actividad en la cocina, con sus trabajos básicos: de preparación, de cocción y limpieza, se resolvió de tal forma que se incluyeron dos fregaderos distintos (redondo y rectangular). La simplicidad formal que se alcanza con varios electrodomésticos integrados y el juego blanco/negro son el marco ideal para que la actividad en la cocina se desarrolle destacando la singularidad de cada elemento y cada color de las frutas y verduras que protagonizaban sus dietas.
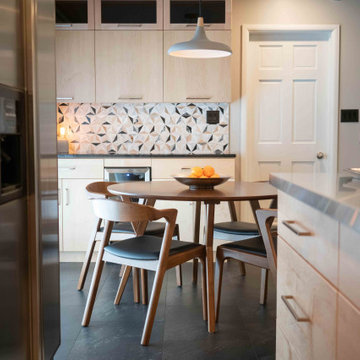
This 1950's home was chopped up with the segmented rooms of the period. The front of the house had two living spaces, separated by a wall with a door opening, and the long-skinny hearth area was difficult to arrange. The kitchen had been remodeled at some point, but was still dated. The homeowners wanted more space, more light, and more MODERN. So we delivered.
We knocked out the walls and added a beam to open up the three spaces. Luxury vinyl tile in a warm, matte black set the base for the space, with light grey walls and a mid-grey ceiling. The fireplace was totally revamped and clad in cut-face black stone.
Cabinetry and built-ins in clear-coated maple add the mid-century vibe, as does the furnishings. And the geometric backsplash was the starting inspiration for everything.
We'll let you just peruse the photos, with before photos at the end, to see just how dramatic the results were!
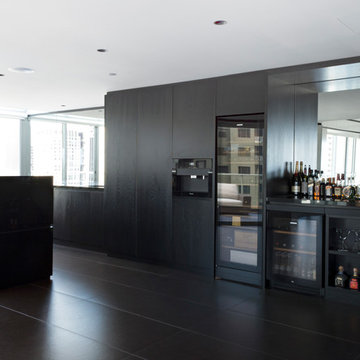
A custom millwork for the client's love of entertaining. The full stocked bar takes precedence over the kitchen. Kitchen appliances are hidden in this kitchen-bar design.
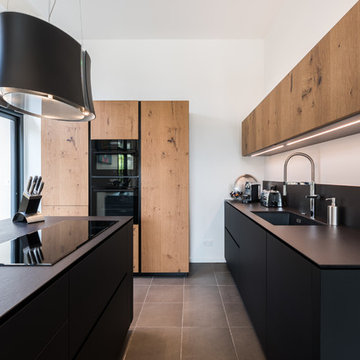
This is an example of a large traditional galley open plan kitchen in Lyon with a single-bowl sink, black cabinets, granite benchtops, black splashback, black appliances, slate floors, with island, black floor and black benchtop.
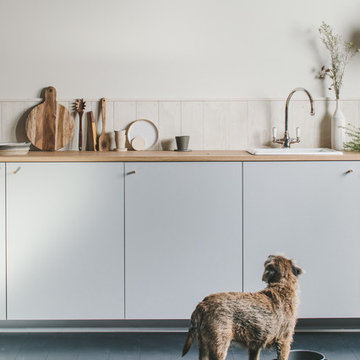
Photographer - Brett Charles
Inspiration for a small scandinavian single-wall open plan kitchen in Other with a single-bowl sink, flat-panel cabinets, grey cabinets, wood benchtops, white splashback, timber splashback, panelled appliances, painted wood floors, no island, black floor and brown benchtop.
Inspiration for a small scandinavian single-wall open plan kitchen in Other with a single-bowl sink, flat-panel cabinets, grey cabinets, wood benchtops, white splashback, timber splashback, panelled appliances, painted wood floors, no island, black floor and brown benchtop.
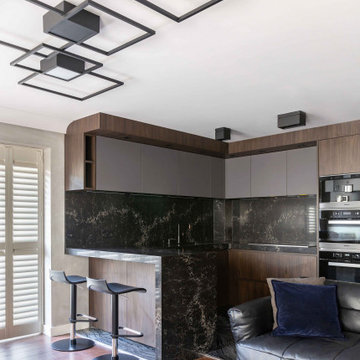
Photo of a mid-sized contemporary u-shaped open plan kitchen in London with a single-bowl sink, flat-panel cabinets, dark wood cabinets, marble benchtops, black splashback, marble splashback, black appliances, limestone floors, a peninsula, black floor and black benchtop.
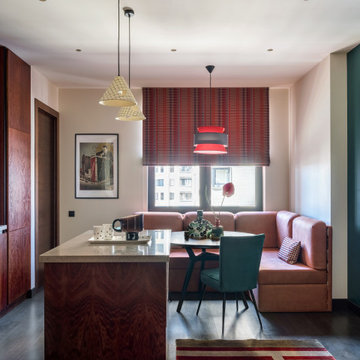
Дизайнер интерьера - Татьяна Архипова, фото - Михаил Лоскутов
Small contemporary galley eat-in kitchen in Moscow with a single-bowl sink, flat-panel cabinets, dark wood cabinets, solid surface benchtops, green splashback, ceramic splashback, black appliances, laminate floors, with island, black floor and beige benchtop.
Small contemporary galley eat-in kitchen in Moscow with a single-bowl sink, flat-panel cabinets, dark wood cabinets, solid surface benchtops, green splashback, ceramic splashback, black appliances, laminate floors, with island, black floor and beige benchtop.
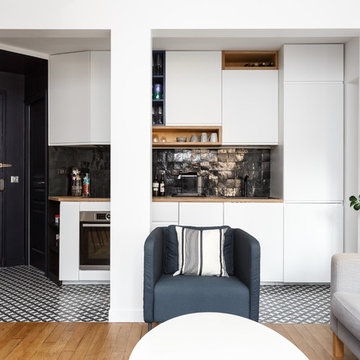
Design ideas for a small contemporary single-wall open plan kitchen in Paris with a single-bowl sink, flat-panel cabinets, white cabinets, wood benchtops, black splashback, terra-cotta splashback, stainless steel appliances, cement tiles, no island, black floor and beige benchtop.
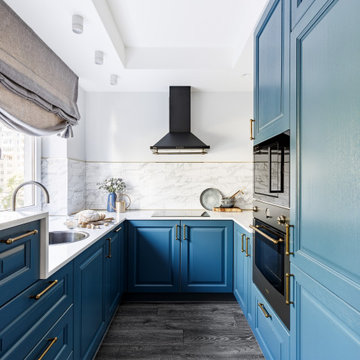
Кухня синего цвета с филенкой и раковиной у окна
Mid-sized contemporary u-shaped eat-in kitchen in Saint Petersburg with a single-bowl sink, recessed-panel cabinets, blue cabinets, solid surface benchtops, white splashback, ceramic splashback, black appliances, dark hardwood floors, black floor and white benchtop.
Mid-sized contemporary u-shaped eat-in kitchen in Saint Petersburg with a single-bowl sink, recessed-panel cabinets, blue cabinets, solid surface benchtops, white splashback, ceramic splashback, black appliances, dark hardwood floors, black floor and white benchtop.
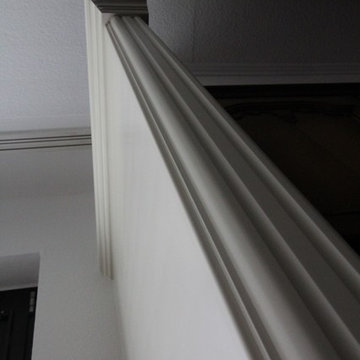
Eine sehr anspruchsvolle Aufgabe stand bevor. Eine bestehende Küche mit Naturstein-Arbeitsplatten und lackierten Korpussen musste schadfrei demontiert und in neuem Look wieder aufgebaut werden. Die zur Hälfte in der Wand versenkte Einrichtung wurde durch gebeizte und geschwungene Echtholz-Elemente ergänzt, welche sich optimal dem Gesamtstil fügen.
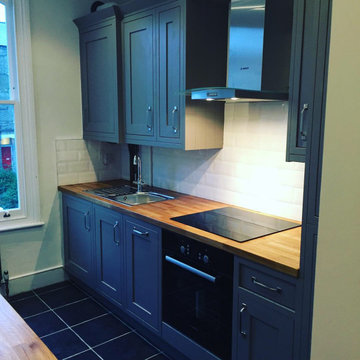
Full kitchen Refurbishment
Kitchen units installation
Solid Oak worktop installation
Electrical installation 1-st and 2-nd Fix
Plumbing Installation 1-st and 2-nd Fix
Appliances installation
Floor tiling
Certifications
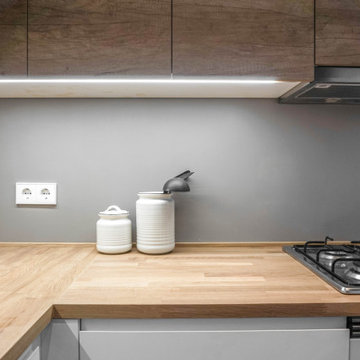
La madera de la cocina nos tiene enamoradas, conseguir superficies tan cálidas en un espacio normalmente tan frio nos encantó! Una buena disposición de sus elementos consigue disimular que se trata de la cocina dentro del salón-comedor.
De nuevo, buscábamos contrastes y elegimos el microcemento como base de esta cálida cocina. Paredes grises nos hacen destacar el mobiliario, y suelo negro contrasta con el parquet de roble natural de lamas paralelas del resto de la vivienda.
Kitchen with a Single-bowl Sink and Black Floor Design Ideas
8