Kitchen with a Single-bowl Sink and Black Floor Design Ideas
Refine by:
Budget
Sort by:Popular Today
121 - 140 of 848 photos
Item 1 of 3
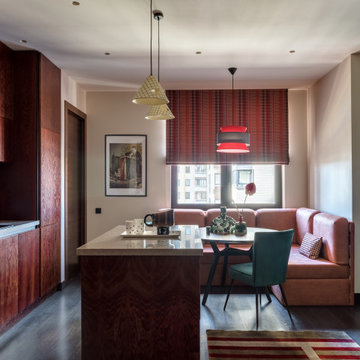
Дизайнер интерьера - Татьяна Архипова, фото - Михаил Лоскутов
Small contemporary galley eat-in kitchen in Moscow with a single-bowl sink, flat-panel cabinets, dark wood cabinets, solid surface benchtops, green splashback, ceramic splashback, black appliances, laminate floors, with island, black floor and beige benchtop.
Small contemporary galley eat-in kitchen in Moscow with a single-bowl sink, flat-panel cabinets, dark wood cabinets, solid surface benchtops, green splashback, ceramic splashback, black appliances, laminate floors, with island, black floor and beige benchtop.
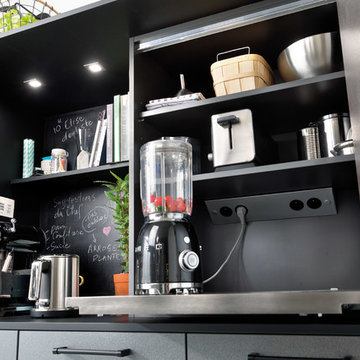
Cooking Centre
Collection Designer Line
This open plan kitchen is an open-style chef's paradise with an on-trend kitchen island and a hi-tech Nano Black compact worktop adorned with an array of household appliances.
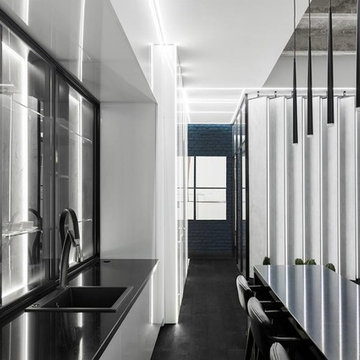
Автор проекта дизайнер Анна Вотинцева
Design ideas for a large contemporary single-wall open plan kitchen in Moscow with a single-bowl sink, black appliances, dark hardwood floors, with island and black floor.
Design ideas for a large contemporary single-wall open plan kitchen in Moscow with a single-bowl sink, black appliances, dark hardwood floors, with island and black floor.
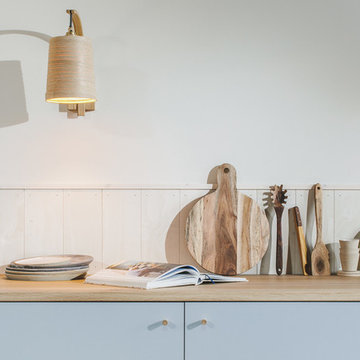
Photographer - Brett Charles
Design ideas for a small scandinavian single-wall open plan kitchen in Other with a single-bowl sink, flat-panel cabinets, grey cabinets, wood benchtops, white splashback, timber splashback, panelled appliances, painted wood floors, no island, black floor and brown benchtop.
Design ideas for a small scandinavian single-wall open plan kitchen in Other with a single-bowl sink, flat-panel cabinets, grey cabinets, wood benchtops, white splashback, timber splashback, panelled appliances, painted wood floors, no island, black floor and brown benchtop.
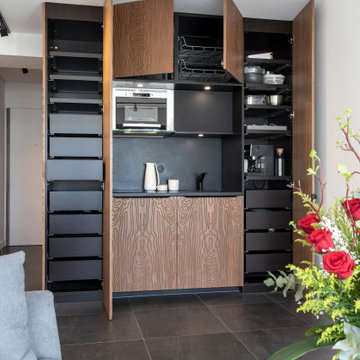
Dans ce studio tout en longueur la partie sanitaire et la cuisine ont été restructurées, optimisées pour créer un espace plus fonctionnel et pour agrandir la pièce de vie.
Pour simplifier l’espace et créer un élément architectural distinctif, la cuisine et les sanitaires ont été regroupés dans un écrin de bois sculpté.
Les différents pans de bois de cet écrin ne laissent pas apparaître les fonctions qu’ils dissimulent.
Pensé comme un tableau, le coin cuisine s’ouvre sur la pièce de vie, alors que la partie sanitaire plus en retrait accueille une douche, un plan vasque, les toilettes, un grand dressing et une machine à laver.
La pièce de vie est pensée comme un salon modulable, en salle à manger, ou en chambre.
Ce salon placé près de l’unique baie vitrée se prolonge visuellement sur le balcon.
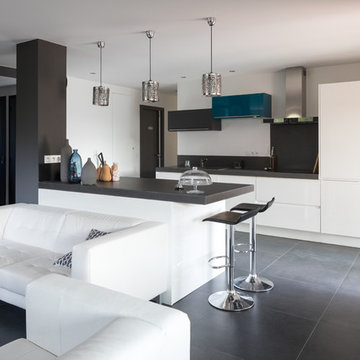
Gabrielle Voinot
Large modern galley open plan kitchen in Other with a single-bowl sink, tile benchtops, black splashback, ceramic splashback, panelled appliances, ceramic floors, with island, black floor and black benchtop.
Large modern galley open plan kitchen in Other with a single-bowl sink, tile benchtops, black splashback, ceramic splashback, panelled appliances, ceramic floors, with island, black floor and black benchtop.
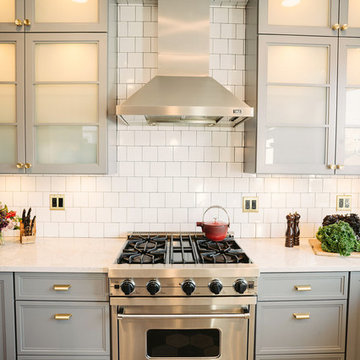
Design ideas for a mid-sized modern l-shaped open plan kitchen in Los Angeles with a single-bowl sink, glass-front cabinets, grey cabinets, marble benchtops, white splashback, ceramic splashback, stainless steel appliances, cement tiles, with island and black floor.
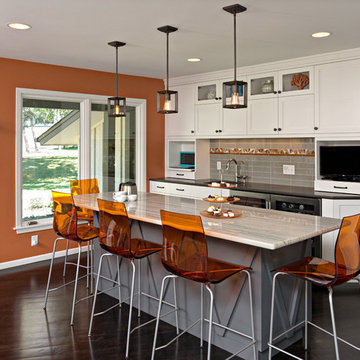
Custom Cabinetry allows us to maximize the challenging angles that this MidCentury Modern 1960's home. Located to the side of the main kitchen our island dining area and wet bar complete the functionality of this space. We keep the ties of the glass mosaic backsplash from Oceanside. The HanStone Quartz matte countertop now brings out the contrast veins of the Macaubas Quartzite stone island top. Plenty of seating for the whole family or any function you want to hold.
Photo Credit - Ehlen Photography, Mark Ehlen
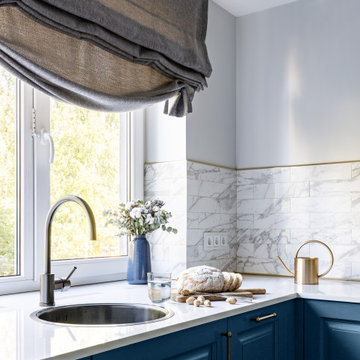
Кухня синего цвета с филенкой и раковиной у окна
Mid-sized contemporary u-shaped eat-in kitchen in Saint Petersburg with a single-bowl sink, recessed-panel cabinets, blue cabinets, solid surface benchtops, white splashback, ceramic splashback, black appliances, dark hardwood floors, black floor and white benchtop.
Mid-sized contemporary u-shaped eat-in kitchen in Saint Petersburg with a single-bowl sink, recessed-panel cabinets, blue cabinets, solid surface benchtops, white splashback, ceramic splashback, black appliances, dark hardwood floors, black floor and white benchtop.
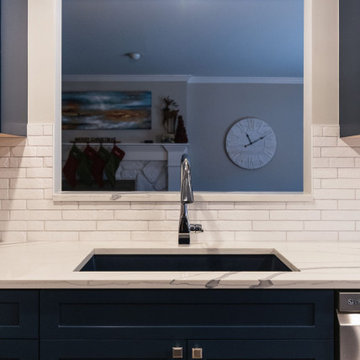
Design ideas for a mid-sized modern galley eat-in kitchen in Detroit with a single-bowl sink, shaker cabinets, blue cabinets, quartz benchtops, white splashback, porcelain splashback, stainless steel appliances, dark hardwood floors, no island, black floor and white benchtop.
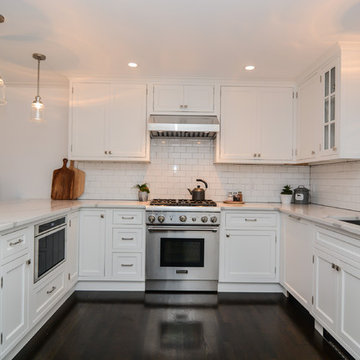
Keri Murray Architecture
Photo of a mid-sized contemporary u-shaped eat-in kitchen in Boston with a single-bowl sink, shaker cabinets, white cabinets, marble benchtops, white splashback, subway tile splashback, stainless steel appliances, dark hardwood floors, a peninsula and black floor.
Photo of a mid-sized contemporary u-shaped eat-in kitchen in Boston with a single-bowl sink, shaker cabinets, white cabinets, marble benchtops, white splashback, subway tile splashback, stainless steel appliances, dark hardwood floors, a peninsula and black floor.
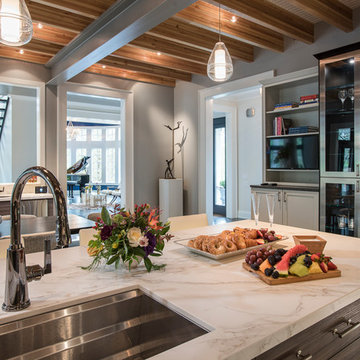
Jay Greene
Photo of a large contemporary eat-in kitchen in Philadelphia with a single-bowl sink, flat-panel cabinets, stainless steel cabinets, quartz benchtops, stainless steel appliances, dark hardwood floors, with island and black floor.
Photo of a large contemporary eat-in kitchen in Philadelphia with a single-bowl sink, flat-panel cabinets, stainless steel cabinets, quartz benchtops, stainless steel appliances, dark hardwood floors, with island and black floor.
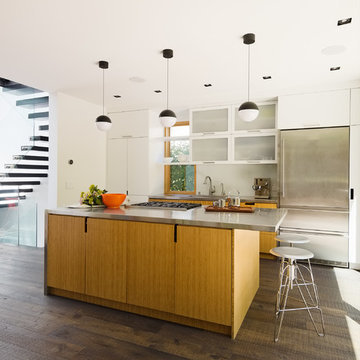
Joe Fletcher
Design ideas for a small contemporary galley open plan kitchen in San Francisco with a single-bowl sink, flat-panel cabinets, light wood cabinets, stainless steel benchtops, white splashback, glass sheet splashback, stainless steel appliances, dark hardwood floors, with island and black floor.
Design ideas for a small contemporary galley open plan kitchen in San Francisco with a single-bowl sink, flat-panel cabinets, light wood cabinets, stainless steel benchtops, white splashback, glass sheet splashback, stainless steel appliances, dark hardwood floors, with island and black floor.
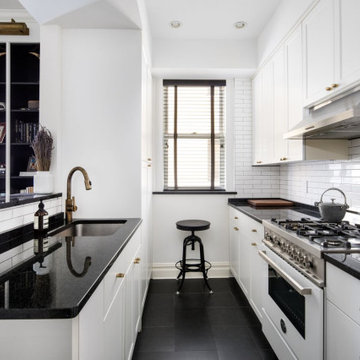
Mid-sized transitional galley eat-in kitchen in New York with a single-bowl sink, shaker cabinets, white cabinets, granite benchtops, white splashback, ceramic splashback, white appliances, ceramic floors, black floor, black benchtop and no island.
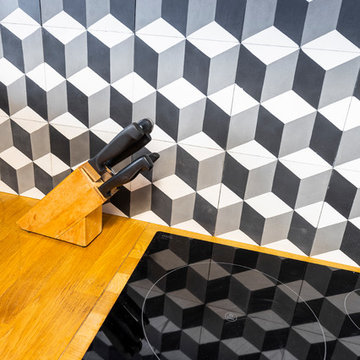
Rénovation de la cuisine suite au réaménagement de la salle d'eau.
Photo : Léandre Cheron
Photo of a small contemporary l-shaped eat-in kitchen in Paris with a single-bowl sink, flat-panel cabinets, grey cabinets, wood benchtops, cement tile splashback, panelled appliances, cement tiles, no island and black floor.
Photo of a small contemporary l-shaped eat-in kitchen in Paris with a single-bowl sink, flat-panel cabinets, grey cabinets, wood benchtops, cement tile splashback, panelled appliances, cement tiles, no island and black floor.
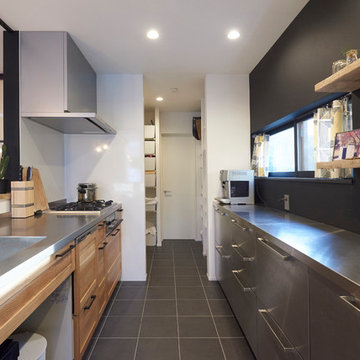
Inspiration for an industrial single-wall open plan kitchen in Other with a single-bowl sink, recessed-panel cabinets, medium wood cabinets, stainless steel benchtops, a peninsula and black floor.
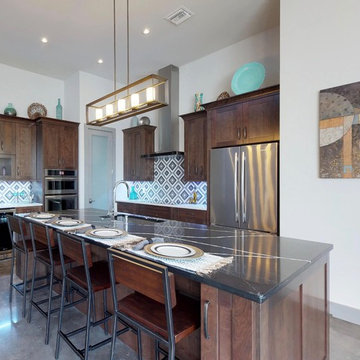
Large beach style l-shaped eat-in kitchen in Miami with a single-bowl sink, shaker cabinets, quartz benchtops, grey splashback, cement tile splashback, stainless steel appliances, concrete floors, with island, black floor, black benchtop and dark wood cabinets.
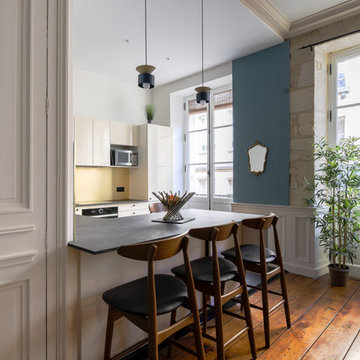
Photo of a small eclectic u-shaped eat-in kitchen in Bordeaux with a single-bowl sink, beige cabinets, laminate benchtops, yellow splashback, black appliances, laminate floors, with island, black floor and black benchtop.
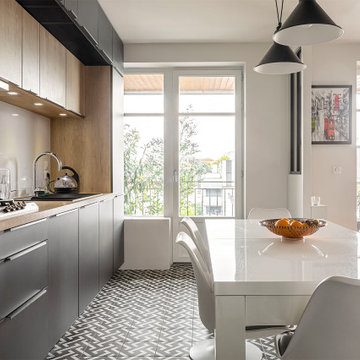
Cuisine ouverte sur le salon - La table marque visuellement la séparation
Inspiration for a large contemporary single-wall eat-in kitchen in Lyon with a single-bowl sink, flat-panel cabinets, black cabinets, laminate benchtops, white splashback, glass sheet splashback, panelled appliances, cement tiles, no island, black floor and beige benchtop.
Inspiration for a large contemporary single-wall eat-in kitchen in Lyon with a single-bowl sink, flat-panel cabinets, black cabinets, laminate benchtops, white splashback, glass sheet splashback, panelled appliances, cement tiles, no island, black floor and beige benchtop.
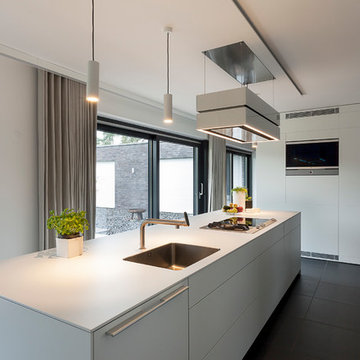
Planung: Martin Habes
Foto: Michael Habes
Mid-sized contemporary l-shaped open plan kitchen in Hanover with a single-bowl sink, flat-panel cabinets, white cabinets, wood benchtops, white splashback, timber splashback, stainless steel appliances, ceramic floors, with island and black floor.
Mid-sized contemporary l-shaped open plan kitchen in Hanover with a single-bowl sink, flat-panel cabinets, white cabinets, wood benchtops, white splashback, timber splashback, stainless steel appliances, ceramic floors, with island and black floor.
Kitchen with a Single-bowl Sink and Black Floor Design Ideas
7