Kitchen with a Single-bowl Sink and Granite Splashback Design Ideas
Refine by:
Budget
Sort by:Popular Today
21 - 40 of 446 photos
Item 1 of 3
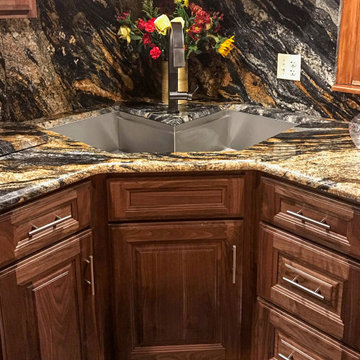
Every corner sink we build is custom designed and hand-crafted. This photo shows a diagonal corner workstation stainless sink. The photo is deceiving though. This huge sink can easily fit a half sheet pan flat down on the bottom without covering the entire drain. Rachiele came up with this innovative design 2 decades ago and has lead the industry with innovative designs since then.
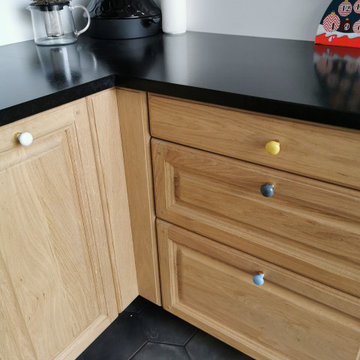
Une cuisine dans un esprit campagne, avec un plan de travail en granit et des meubles en bois. Un grand espace sobre et facile à utiliser.
Photo of an expansive contemporary l-shaped separate kitchen in Bordeaux with a single-bowl sink, beaded inset cabinets, brown cabinets, granite benchtops, white splashback, granite splashback, panelled appliances, ceramic floors, a peninsula, multi-coloured floor and black benchtop.
Photo of an expansive contemporary l-shaped separate kitchen in Bordeaux with a single-bowl sink, beaded inset cabinets, brown cabinets, granite benchtops, white splashback, granite splashback, panelled appliances, ceramic floors, a peninsula, multi-coloured floor and black benchtop.
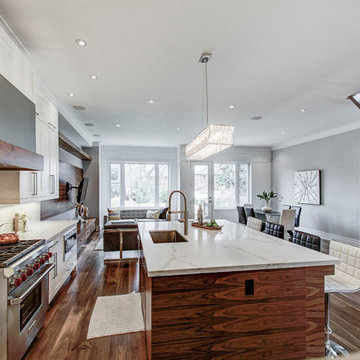
Kitchen view to Living Room
Inspiration for a small traditional galley kitchen in Toronto with a single-bowl sink, open cabinets, white splashback, granite splashback and with island.
Inspiration for a small traditional galley kitchen in Toronto with a single-bowl sink, open cabinets, white splashback, granite splashback and with island.
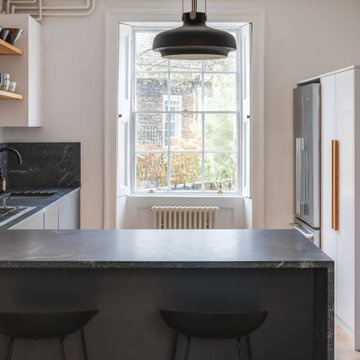
A dark Japanese-inspired kitchen with clean lines and uncluttered aesthetics. The charcoal units paired with the striking natural granite contrast effortlessly against the pale white walls.
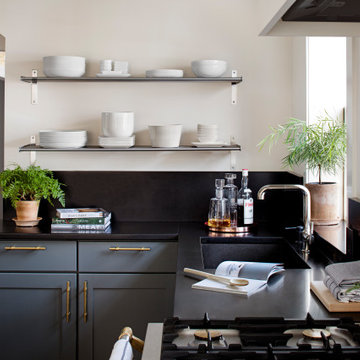
Design ideas for a mid-sized transitional l-shaped eat-in kitchen in Bridgeport with a single-bowl sink, shaker cabinets, blue cabinets, granite benchtops, black splashback, granite splashback, panelled appliances, porcelain floors, with island and black benchtop.

Кухня
Авторы | Михаил Топоров | Илья Коршик
Design ideas for a mid-sized modern l-shaped open plan kitchen in Moscow with a single-bowl sink, flat-panel cabinets, light wood cabinets, granite benchtops, black splashback, granite splashback, black appliances, medium hardwood floors, a peninsula, red floor and black benchtop.
Design ideas for a mid-sized modern l-shaped open plan kitchen in Moscow with a single-bowl sink, flat-panel cabinets, light wood cabinets, granite benchtops, black splashback, granite splashback, black appliances, medium hardwood floors, a peninsula, red floor and black benchtop.
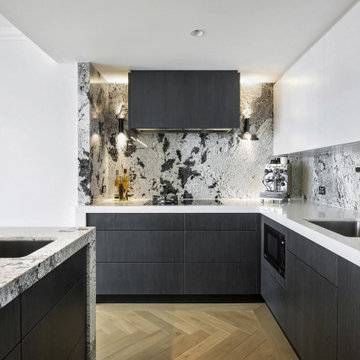
This is an example of a mid-sized modern l-shaped open plan kitchen in Sydney with a single-bowl sink, flat-panel cabinets, dark wood cabinets, granite benchtops, multi-coloured splashback, granite splashback, panelled appliances, light hardwood floors, with island, yellow floor and multi-coloured benchtop.
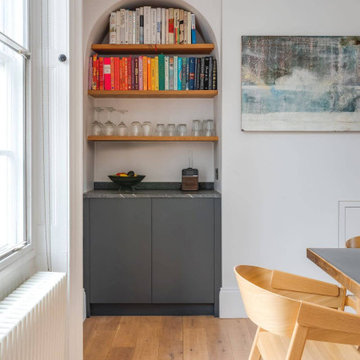
A dark Japanese-inspired kitchen with clean lines and uncluttered aesthetics. The charcoal units paired with the striking natural granite contrast effortlessly against the pale white walls.
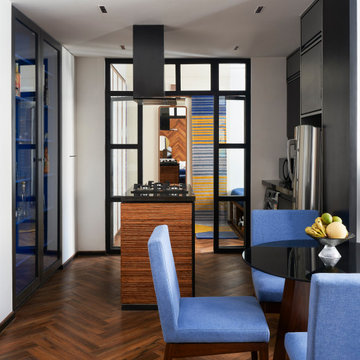
Flowing out of the living area like a distributary is our kitchen. Quite clear that this space be compact and fuss free, the homeowner assured that it would be the least used area of the house. But duty calls, and we had to provide an effective kitchen. An island houses the cooking console with an overhead chimney and storage drawers beneath. The is flanked by a work top and appliances at one end and a built-in glass cabinet at the other. At the foot of this space is a compact round table with a seating for 3.
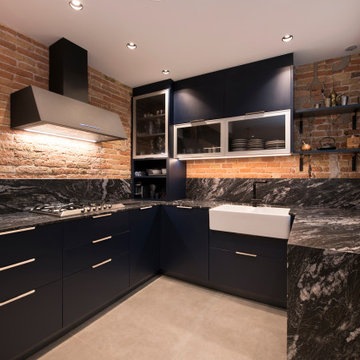
This is an example of a large industrial u-shaped open plan kitchen in Other with a single-bowl sink, flat-panel cabinets, blue cabinets, granite benchtops, black splashback, granite splashback, black appliances, porcelain floors, with island, grey floor and black benchtop.
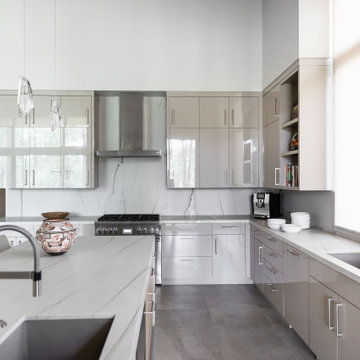
Warmth and light fill this contemporary home in the heart of the Arizona Forest.
Design ideas for a large contemporary l-shaped open plan kitchen in Phoenix with a single-bowl sink, flat-panel cabinets, grey cabinets, quartzite benchtops, white splashback, granite splashback, stainless steel appliances, porcelain floors, with island, grey floor, white benchtop and wood.
Design ideas for a large contemporary l-shaped open plan kitchen in Phoenix with a single-bowl sink, flat-panel cabinets, grey cabinets, quartzite benchtops, white splashback, granite splashback, stainless steel appliances, porcelain floors, with island, grey floor, white benchtop and wood.
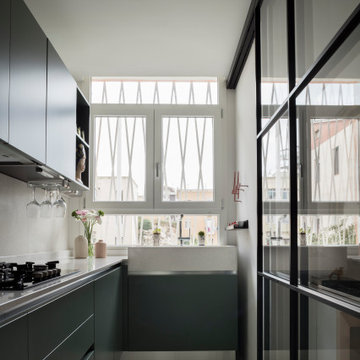
L’intervento ha riguardato un appartamento facente parte di un edificio residenziale risalente agli anni ’50, che conservava i caratteri tipologici e funzionali dell’epoca.
Il progetto si è concentrato sulla riorganizzazione degli ambienti al fine di soddisfare le esigenze dei committenti, in relazione agli usi contemporanei dell’abitare.
Gli ambienti soggiorno e cucina, prima separati, sono stati collegati tramite la demolizione del muro divisorio e l’installazione di un infisso scorrevole in acciaio-vetro a tutt’altezza, consentendo di mantenere l’interazione visiva, pur rispettandone gli usi.
La divisione funzionale degli ambienti è sottolineata tramite il cambiamento della pavimentazione e la gestione dei ribassamenti del soffitto. Per la pavimentazione principale dell’appartamento è stato scelto un parquet a spina ungherese, mentre per la cucina una lastra maxi-formato, con effetto graniglia, riproposta sulla parete verticale in corrispondenza del piano di lavoro.
Il punto di vista dell’osservatore è catturato dal fondale del soggiorno in cui è installata una parete attrezzata, realizzata su misura, organizzata secondo un sistema di alloggi retroilluminati.
Il passaggio alla zona notte ed ai servizi è stato garantito tramite l’apertura di un nuovo varco, in modo da ridurre gli spazi di disimpegno e ricavare una zona lavanderia.
Il bagno è stato riorganizzato al fine di ottimizzarne gli spazi rispetto all’impostazione precedente, con la predisposizione di una doccia a filo pavimento e l’installazione di un doppio lavabo, allo scopo di ampliarne le possibilità di fruizione e sopperire alla mancanza di un doppio servizio. Per la pavimentazione è stata scelta una piastrella di forma quadrata dal disegno geometrico e dalla colorazione bianca grigia e nera, mentre per le pareti verticali la scelta è ricaduta su di una piastrella rettangolare diamantata di colore bianco.
La camera da letto principale, in cui è stata inserita una cabina armadio, è stata organizzata in modo da valorizzare la collocazione del letto esaltandone la testata, decorata con carta da parati, e i due lati, nella cui corrispondenza sono stati predisposti due elementi continui in cartongesso che dal pavimento percorrono il soffitto. L’illuminazione generale dell’abitazione è garantita dalla predisposizione di faretti “a bicchiere”, riproposto in tutti gli ambienti, e l’utilizzo di lampade a sospensione in corrispondenza dei lavabi dei comodini. Le finiture e le soluzioni estetiche dell’intervento sono riconducibili allo stile classico-contemporaneo con la commistione di elementi in stile industriale.
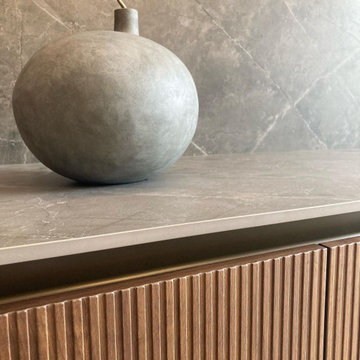
Large contemporary single-wall open plan kitchen in Other with a single-bowl sink, medium wood cabinets, granite benchtops, grey splashback, granite splashback, black appliances, light hardwood floors and grey benchtop.
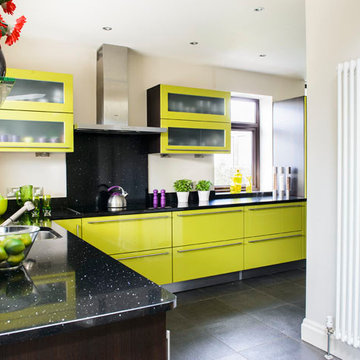
As featured in the July 2013 issue of Real Homes magazine, this Mignonette Green and Dark Oak kitchen is a real eye catcher.
In the feature Carmen Reynolds goes on to say::
"We always knew we would buy our kitchen from Arlington Interiors in Leeds... It has a great reputation for quality and service and we wanted to buy the best we could afford"
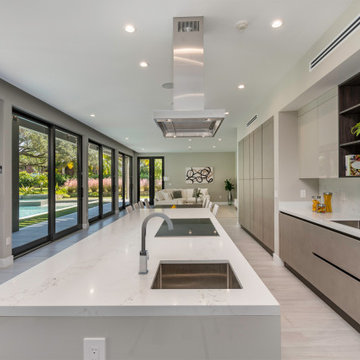
This is an example of a modern kitchen with a single-bowl sink, flat-panel cabinets, granite benchtops, white splashback, granite splashback, porcelain floors, with island and white benchtop.
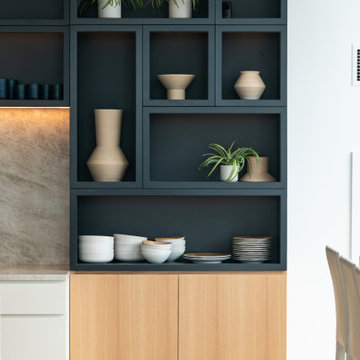
Photo of a mid-sized contemporary eat-in kitchen in Chicago with a single-bowl sink, flat-panel cabinets, light wood cabinets, quartzite benchtops, granite splashback, panelled appliances, light hardwood floors, with island, beige floor and white benchtop.
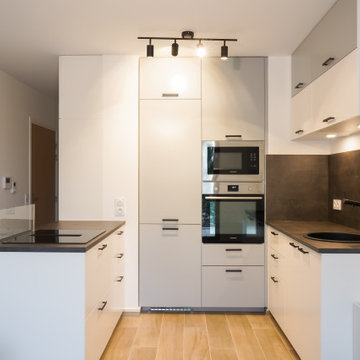
Vous avez déjà acheté sur plan? C'est comme faire une dégustation à l'aveugle. Vous savez que vous avez mangé/acheté quelque chose, mais vous ne savez pas très bien quoi. Alors le jour de la remise des clés, le fait de voir l'appartement complètement vide peut être vraiment déstabilisant. C'est dans ce contexte que notre client a fait appel à nous pour aménager, meubler et décorer son appartement de 32m² à Clamart (92140). Il fallait rapidement aménager cet appartement mais surtout en optimiser les rangements. Pour que la cuisine n'empiète pas trop sur la partie salon mais qu'elle ait tout de même une taille satisfaisante, nous avons décidé de la faire en U plutôt qu'en L. Le plan cuisson fait donc face au plan lavage et a été installé dans le prolongement des placards d'entrée. Les colonnes frigo + four, quant à elles, ont naturellement pris place dans le renfoncement prévu à cet effet par le promoteur immobilier. Comme le plan cuisson n'est pas adossé à un mur, nous avons opté pour une plaque de cuisson avec hotte aspirante intégrée plutôt que de devoir poser une hotte au plafond en plein milieu du couloir d'entrée.
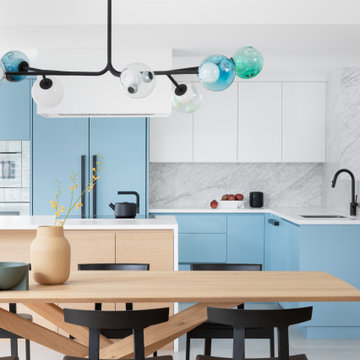
Mid-sized modern eat-in kitchen in Vancouver with a single-bowl sink, white cabinets, grey splashback, granite splashback, stainless steel appliances, with island and white benchtop.
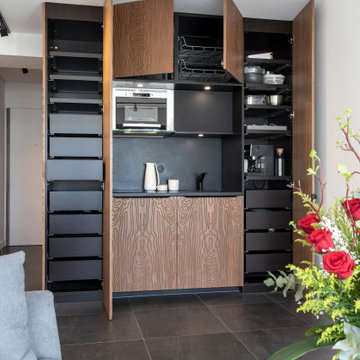
Dans ce studio tout en longueur la partie sanitaire et la cuisine ont été restructurées, optimisées pour créer un espace plus fonctionnel et pour agrandir la pièce de vie.
Pour simplifier l’espace et créer un élément architectural distinctif, la cuisine et les sanitaires ont été regroupés dans un écrin de bois sculpté.
Les différents pans de bois de cet écrin ne laissent pas apparaître les fonctions qu’ils dissimulent.
Pensé comme un tableau, le coin cuisine s’ouvre sur la pièce de vie, alors que la partie sanitaire plus en retrait accueille une douche, un plan vasque, les toilettes, un grand dressing et une machine à laver.
La pièce de vie est pensée comme un salon modulable, en salle à manger, ou en chambre.
Ce salon placé près de l’unique baie vitrée se prolonge visuellement sur le balcon.
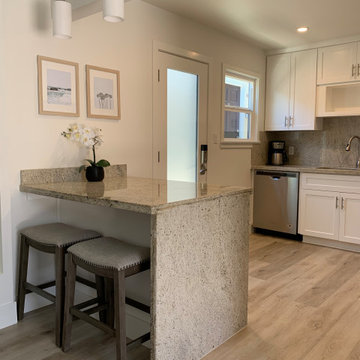
Beautiful open floor plan, including living room and kitchen.
This is an example of a small transitional u-shaped separate kitchen in Orange County with a single-bowl sink, shaker cabinets, white cabinets, granite benchtops, beige splashback, granite splashback, stainless steel appliances, vinyl floors, a peninsula, beige floor and beige benchtop.
This is an example of a small transitional u-shaped separate kitchen in Orange County with a single-bowl sink, shaker cabinets, white cabinets, granite benchtops, beige splashback, granite splashback, stainless steel appliances, vinyl floors, a peninsula, beige floor and beige benchtop.
Kitchen with a Single-bowl Sink and Granite Splashback Design Ideas
2