Kitchen with a Single-bowl Sink and Recessed Design Ideas
Refine by:
Budget
Sort by:Popular Today
181 - 200 of 834 photos
Item 1 of 3
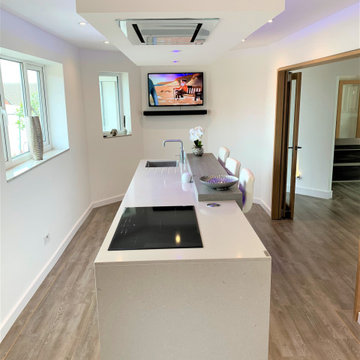
Clients main design brief was to create a breakfasting kitchen, the addition of a large island came as a pleasant surprise! – the key was to think outside the box, the island became the centre piece housing the sink, quooker tap and induction hob, the raised seating area gives a subtle contrast and adds texture to the smooth Silestone surfaces. the feature ceiling box mirrors the island and houses the extraction and accent lighting, while the clean crisp white gloss floor to ceiling furniture houses the ovens and refrigeration. Karndean design flooring was installed throughout the ground floor creating a fantastic flow to the whole space.
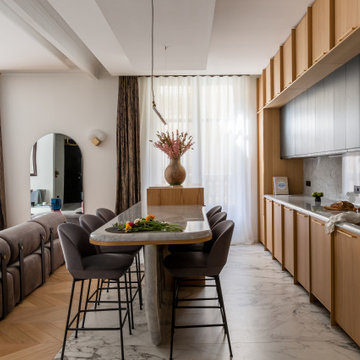
Design ideas for a large contemporary galley open plan kitchen in Paris with a single-bowl sink, recessed-panel cabinets, marble benchtops, white splashback, marble splashback, panelled appliances, marble floors, with island, white floor, white benchtop and recessed.
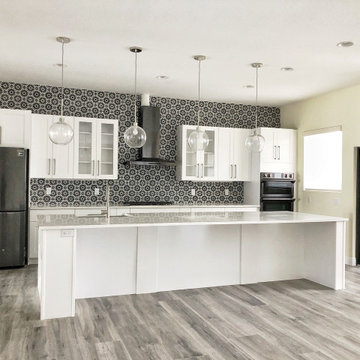
Modern kitchen featuring a white Island and cabinets, black and white tile backsplash, and globe pendants.
Inspiration for a large contemporary galley eat-in kitchen in Miami with a single-bowl sink, glass-front cabinets, white cabinets, laminate benchtops, black splashback, ceramic splashback, black appliances, medium hardwood floors, with island, grey floor, white benchtop and recessed.
Inspiration for a large contemporary galley eat-in kitchen in Miami with a single-bowl sink, glass-front cabinets, white cabinets, laminate benchtops, black splashback, ceramic splashback, black appliances, medium hardwood floors, with island, grey floor, white benchtop and recessed.
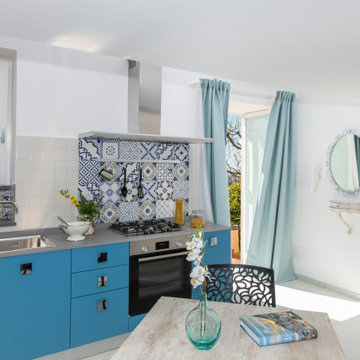
Foto: Vito Fusco
This is an example of a mid-sized mediterranean single-wall eat-in kitchen in Other with flat-panel cabinets, turquoise cabinets, with island, a single-bowl sink, stainless steel benchtops, multi-coloured splashback, ceramic splashback, stainless steel appliances, ceramic floors, grey benchtop, recessed and beige floor.
This is an example of a mid-sized mediterranean single-wall eat-in kitchen in Other with flat-panel cabinets, turquoise cabinets, with island, a single-bowl sink, stainless steel benchtops, multi-coloured splashback, ceramic splashback, stainless steel appliances, ceramic floors, grey benchtop, recessed and beige floor.
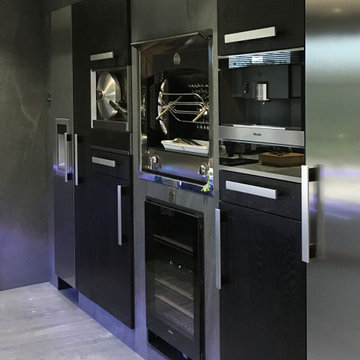
Un électroménager à la pointe de la technologie
Une cuisine high-tech entièrement sur-mesure avec son îlot central et pensée dans tous les détails de la conception.
Le décor
Dans cette cuisine aménagée, l'on joue de nuances de noir, gris et blanc afin d'apporter une atmosphère chic et intemporelle.
La vue sur le jardin arboré est mise en avant par cet îlot qui lui fait face. Une céramique sombre recouvre le sol et les murs, contrastant avec le plan de travail en quartzite claire.
L’îlot central
On tourne dans cette cuisine autour d'une pièce maîtresse multifonction : l'îlot est plan de travail, espace de repas, zone de lavage et de cuisson.
Entièrement sur-mesure, il est composé d'un châssis inox – notre signature – habillé de façades en chêne laqué noir, une finition subtile qui laisse voir le fil du bois. Un plan de travail en quartzite vient contraster ce volume sombre.
L’électroménager
L’électroménager haut de gamme est pensé avec soin :
Une table de cuisson blanche afin de mettre en valeur la matière minérale, un large four de 90cm pour recevoir de grandes tablées, un évier qui se fait discret par ses accessoires (planche à découper et égouttoir), un mitigeur élégant.
Un mural complète cet îlot en intégrant le froid (réfrigérateur, congélateur, cave à vin), ainsi qu'un complément de cuisson : four haute pression, salamandre et machine à café.
Un tel équipement requiert une aspiration sans faille : un plafond filtrant a été réalisé sur mesure, tout en inox.
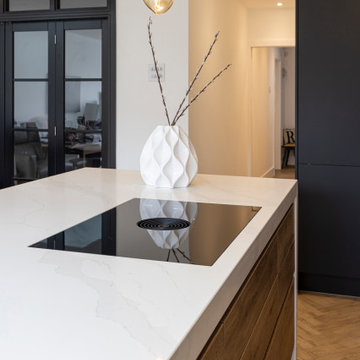
The client wanted an open fun family space, but with a chic contemporary modern feel.
This is an example of a large contemporary l-shaped eat-in kitchen in Hertfordshire with a single-bowl sink, flat-panel cabinets, grey cabinets, quartzite benchtops, white splashback, black appliances, light hardwood floors, with island, multi-coloured floor, white benchtop and recessed.
This is an example of a large contemporary l-shaped eat-in kitchen in Hertfordshire with a single-bowl sink, flat-panel cabinets, grey cabinets, quartzite benchtops, white splashback, black appliances, light hardwood floors, with island, multi-coloured floor, white benchtop and recessed.
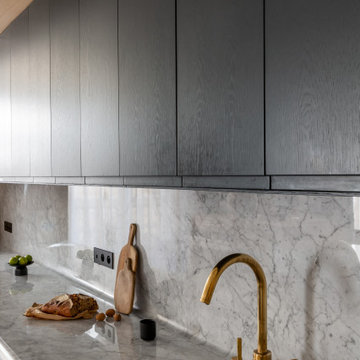
Large contemporary galley open plan kitchen in Paris with a single-bowl sink, recessed-panel cabinets, marble benchtops, white splashback, marble splashback, panelled appliances, marble floors, with island, white floor, white benchtop and recessed.
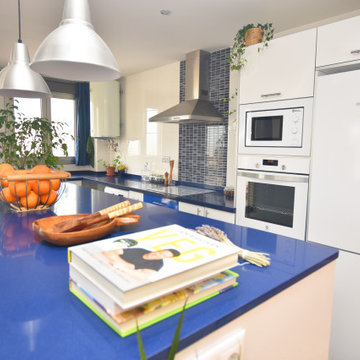
Reforma en vivienda nueva para unión de Comedor con cocina para dar más amplitud al espacio.
Photo of a small contemporary l-shaped eat-in kitchen in Valencia with a single-bowl sink, flat-panel cabinets, white cabinets, quartz benchtops, white splashback, stone tile splashback, white appliances, ceramic floors, with island, grey floor, blue benchtop and recessed.
Photo of a small contemporary l-shaped eat-in kitchen in Valencia with a single-bowl sink, flat-panel cabinets, white cabinets, quartz benchtops, white splashback, stone tile splashback, white appliances, ceramic floors, with island, grey floor, blue benchtop and recessed.
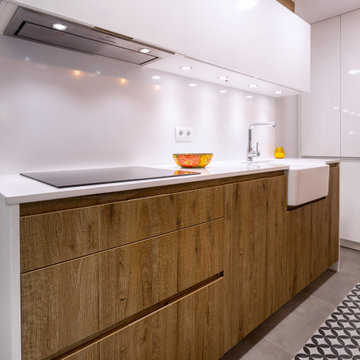
Reportaje de reforma de cocina a cargo de la empresa Mejuto Interiorisme en el barrio de Poblenou, Barcelona.
Design ideas for a contemporary galley separate kitchen in Barcelona with a single-bowl sink, medium wood cabinets, white splashback, stainless steel appliances, no island, white benchtop and recessed.
Design ideas for a contemporary galley separate kitchen in Barcelona with a single-bowl sink, medium wood cabinets, white splashback, stainless steel appliances, no island, white benchtop and recessed.
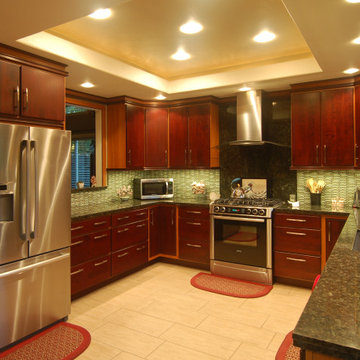
Two-tone cabinets in burgundy and a light cherry give this kitchen pizzazz. The red tones of the cabinets are complemented by the greens of the splash and counter. Complementary colors used together create energy in the space.
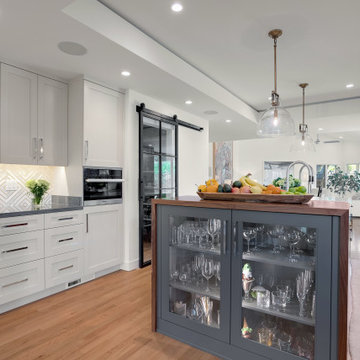
To amp up the glamour, we striped away the brown color scheme entirely. Painting the room in fresh white paint and covering the walls in large patio doors allowed light to bounce into every corner and made the space feel much more uniform. This now contemporary style home is peppered with a focus on architectural elements, decorative details and attention to bold scales.
Crisp white shaker cabinets are complemented with luxurious brass and wooden accents. A wooden mantle and stone surround eye catching fireplace is perfectly positioned in the main entry to leave a huge impact on guests coming and going.Budget analysis and project development by: May Construction
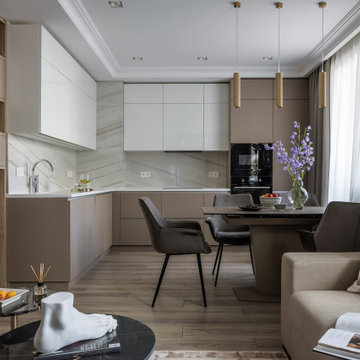
Inspiration for a mid-sized contemporary l-shaped eat-in kitchen in Other with a single-bowl sink, flat-panel cabinets, beige cabinets, solid surface benchtops, white splashback, porcelain splashback, black appliances, laminate floors, beige floor, white benchtop and recessed.
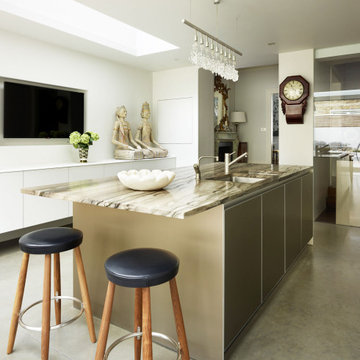
Photo of a large contemporary single-wall eat-in kitchen in London with a single-bowl sink, flat-panel cabinets, marble benchtops, white splashback, marble splashback, concrete floors, with island, grey floor, white benchtop and recessed.
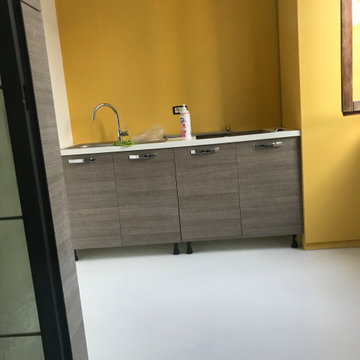
restyling di una cucina esistente, con rimozione totale delle piastrelle da tutte le pareti, finitura pareti con vernice a base di resina
Design ideas for a small contemporary single-wall separate kitchen in Milan with a single-bowl sink, beaded inset cabinets, light wood cabinets, solid surface benchtops, concrete floors, no island, white floor, white benchtop and recessed.
Design ideas for a small contemporary single-wall separate kitchen in Milan with a single-bowl sink, beaded inset cabinets, light wood cabinets, solid surface benchtops, concrete floors, no island, white floor, white benchtop and recessed.
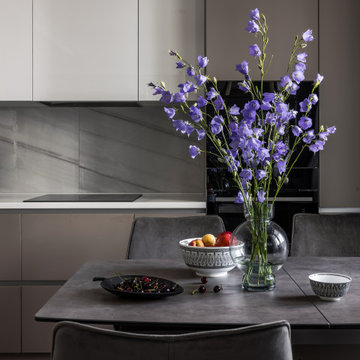
Design ideas for a mid-sized contemporary l-shaped eat-in kitchen in Other with a single-bowl sink, flat-panel cabinets, beige cabinets, solid surface benchtops, white splashback, granite splashback, black appliances, laminate floors, beige floor, white benchtop and recessed.
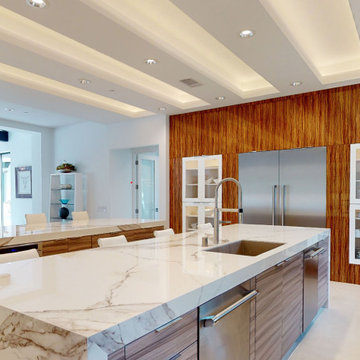
Unique expansive modern kitchen features 3 different cabinet finishes, beautiful porcelain countertops with waterfall edges. 2 massive islands fill the center of this large kitchen. High-end built-in appliances add to the luxury of the space.
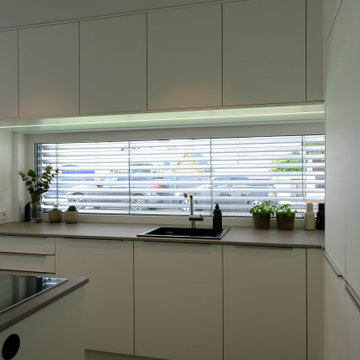
Die Küche in der Diele!
Zuerst war noch ein geschlossene Wand als Zwischenraum für die Diele an der Stelle wo jetzt die Kücheninsel steht. Mauer raus und es lies sich aus einem Standard Raum eine Design Küche mit viel Stauraum zaubern. Die Hängeschränke über der Spüle sind tiefer und auch die Ecke oben bis hinten genutzt. Designanspruch, mit einer Keramikplatte und offenem beleuchteten Regal aus unserer Schreinerei macht aus der eleganten mattweiß Front von Ballerina einen richtigen Hingucker. Das es keine Diele mehr gibt und der Besuch gleich in der Küche steht, vermittelt eine Willkommene Atmosphäre.
Herzlichen Dank an Familie K. Für die Offenheit und Kreativität die wir mit Ihnen teilen durften.
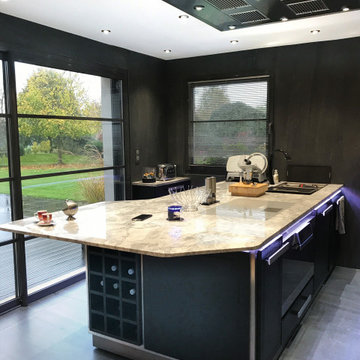
Un électroménager à la pointe de la technologie
Une cuisine high-tech entièrement sur-mesure avec son îlot central et pensée dans tous les détails de la conception.
Le décor
Dans cette cuisine aménagée, l'on joue de nuances de noir, gris et blanc afin d'apporter une atmosphère chic et intemporelle.
La vue sur le jardin arboré est mise en avant par cet îlot qui lui fait face. Une céramique sombre recouvre le sol et les murs, contrastant avec le plan de travail en quartzite claire.
L’îlot central
On tourne dans cette cuisine autour d'une pièce maîtresse multifonction : l'îlot est plan de travail, espace de repas, zone de lavage et de cuisson.
Entièrement sur-mesure, il est composé d'un châssis inox – notre signature – habillé de façades en chêne laqué noir, une finition subtile qui laisse voir le fil du bois. Un plan de travail en quartzite vient contraster ce volume sombre.
L’électroménager
L’électroménager haut de gamme est pensé avec soin :
Une table de cuisson blanche afin de mettre en valeur la matière minérale, un large four de 90cm pour recevoir de grandes tablées, un évier qui se fait discret par ses accessoires (planche à découper et égouttoir), un mitigeur élégant.
Un mural complète cet îlot en intégrant le froid (réfrigérateur, congélateur, cave à vin), ainsi qu'un complément de cuisson : four haute pression, salamandre et machine à café.
Un tel équipement requiert une aspiration sans faille : un plafond filtrant a été réalisé sur mesure, tout en inox.
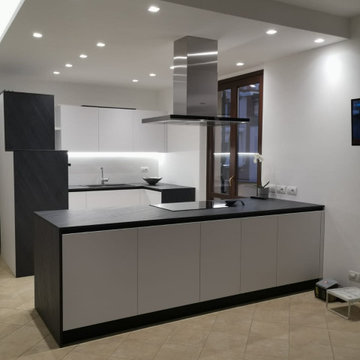
Realizzazione 2020 Pochi lavori ma mirati....è bastato eliminare una parete e il gioco è fatto........ Gusto Forme Sobrietà Bianco Grigio Tortora Luce.... ma sopratutto clienti speciali!
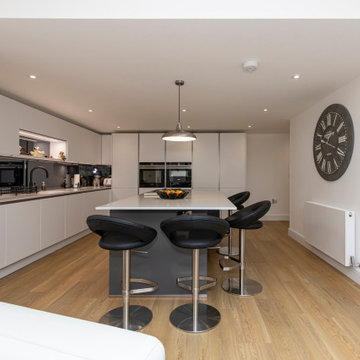
Clients' children had left home and they wanted a grown up space to entertain friends in and get the dream home together to enjoy in retirement.
Inspiration for a mid-sized contemporary galley eat-in kitchen in Hertfordshire with a single-bowl sink, flat-panel cabinets, white cabinets, quartzite benchtops, grey splashback, mirror splashback, black appliances, light hardwood floors, with island, brown floor, white benchtop and recessed.
Inspiration for a mid-sized contemporary galley eat-in kitchen in Hertfordshire with a single-bowl sink, flat-panel cabinets, white cabinets, quartzite benchtops, grey splashback, mirror splashback, black appliances, light hardwood floors, with island, brown floor, white benchtop and recessed.
Kitchen with a Single-bowl Sink and Recessed Design Ideas
10