Kitchen with a Single-bowl Sink and Recessed Design Ideas
Refine by:
Budget
Sort by:Popular Today
101 - 120 of 818 photos
Item 1 of 3
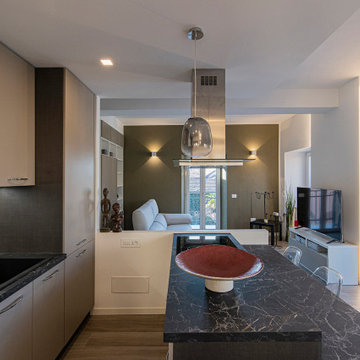
This is an example of a small modern single-wall open plan kitchen in Other with a single-bowl sink, flat-panel cabinets, grey cabinets, laminate benchtops, black splashback, black appliances, porcelain floors, a peninsula, brown floor, black benchtop and recessed.
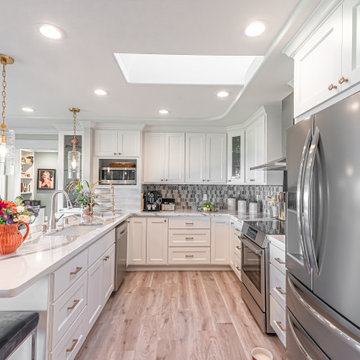
U shaped kitchen with breakfast bar seating, built-in appliances and gold toned glass pendants. Cambria quartz countertops complement the custom cabinetry, glass mosaic backsplash in neutral tones. Gold hardware. Skylight.
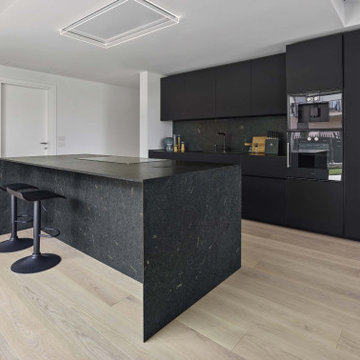
A kitchen island creates an outward looking space that is both social and practical. The extraction is built-in to the ceiling so that cooking vapour and smells are removed without interupting the minimalist aesthetic.
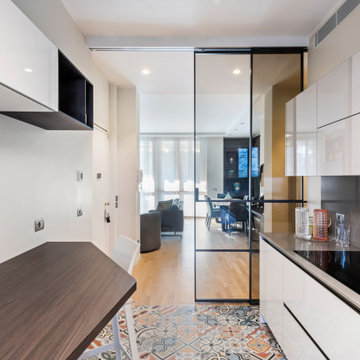
Evoluzione di un progetto di ristrutturazione completa appartamento da 110mq
Mid-sized contemporary galley separate kitchen in Milan with a single-bowl sink, flat-panel cabinets, white cabinets, marble benchtops, beige splashback, marble splashback, white appliances, ceramic floors, multi-coloured floor, beige benchtop and recessed.
Mid-sized contemporary galley separate kitchen in Milan with a single-bowl sink, flat-panel cabinets, white cabinets, marble benchtops, beige splashback, marble splashback, white appliances, ceramic floors, multi-coloured floor, beige benchtop and recessed.
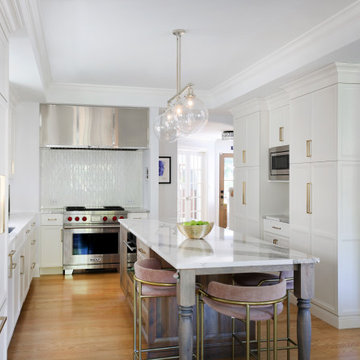
We combined LED lighting with pendant lighting in both rooms. Now every work surface is well lit and welcoming.
The kitchen has even incorporated a hidden Sonos sound system, letting the family listen to TV while cooking, or pipe in music during dinner.
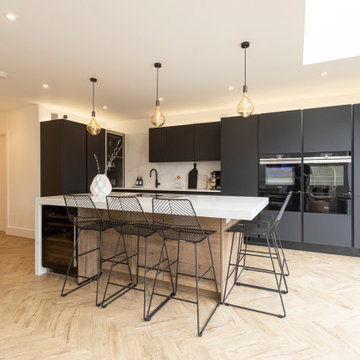
The client wanted an open fun family space, but with a chic contemporary modern feel.
Photo of a large contemporary l-shaped eat-in kitchen in Hertfordshire with a single-bowl sink, flat-panel cabinets, grey cabinets, quartzite benchtops, white splashback, black appliances, light hardwood floors, with island, multi-coloured floor, white benchtop and recessed.
Photo of a large contemporary l-shaped eat-in kitchen in Hertfordshire with a single-bowl sink, flat-panel cabinets, grey cabinets, quartzite benchtops, white splashback, black appliances, light hardwood floors, with island, multi-coloured floor, white benchtop and recessed.
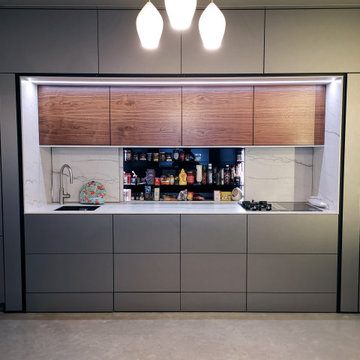
Inspiration for a small modern single-wall separate kitchen in London with a single-bowl sink, flat-panel cabinets, stainless steel cabinets, quartz benchtops, white splashback, engineered quartz splashback, black appliances, concrete floors, no island, grey floor, white benchtop and recessed.
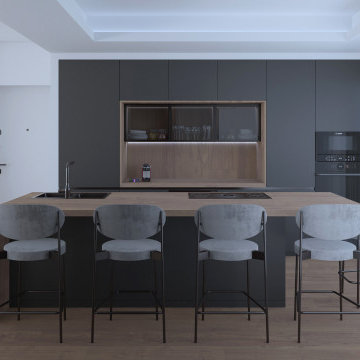
kitchen
Mid-sized modern galley eat-in kitchen in Cagliari with a single-bowl sink, glass-front cabinets, dark wood cabinets, wood benchtops, timber splashback, black appliances, dark hardwood floors, with island and recessed.
Mid-sized modern galley eat-in kitchen in Cagliari with a single-bowl sink, glass-front cabinets, dark wood cabinets, wood benchtops, timber splashback, black appliances, dark hardwood floors, with island and recessed.
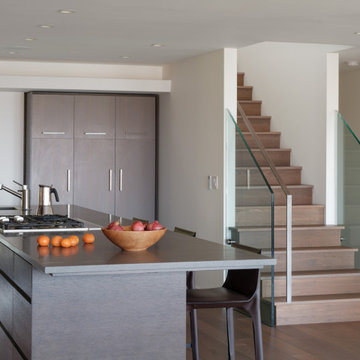
remodeled kitchen and dining room
This is an example of a large midcentury galley open plan kitchen in Seattle with a single-bowl sink, flat-panel cabinets, dark wood cabinets, white splashback, stone slab splashback, panelled appliances, medium hardwood floors, with island, brown floor, grey benchtop and recessed.
This is an example of a large midcentury galley open plan kitchen in Seattle with a single-bowl sink, flat-panel cabinets, dark wood cabinets, white splashback, stone slab splashback, panelled appliances, medium hardwood floors, with island, brown floor, grey benchtop and recessed.
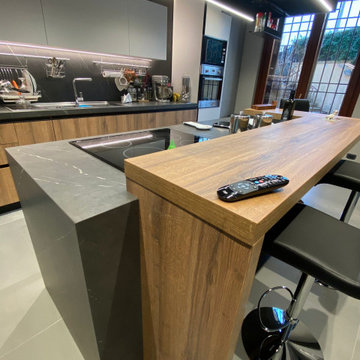
Isola in legno grey-wood
Design ideas for a mid-sized modern l-shaped eat-in kitchen in Naples with a single-bowl sink, flat-panel cabinets, light wood cabinets, laminate benchtops, black splashback, porcelain splashback, stainless steel appliances, porcelain floors, with island, grey floor, grey benchtop and recessed.
Design ideas for a mid-sized modern l-shaped eat-in kitchen in Naples with a single-bowl sink, flat-panel cabinets, light wood cabinets, laminate benchtops, black splashback, porcelain splashback, stainless steel appliances, porcelain floors, with island, grey floor, grey benchtop and recessed.
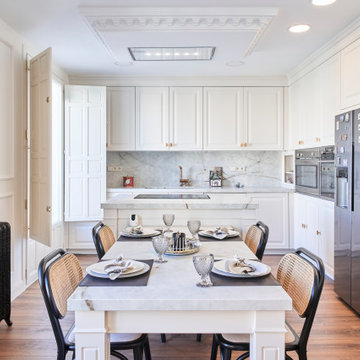
Photo of a large transitional open plan kitchen in Other with a single-bowl sink, light wood cabinets, marble benchtops, stainless steel appliances, medium hardwood floors, with island, brown floor, white benchtop and recessed.
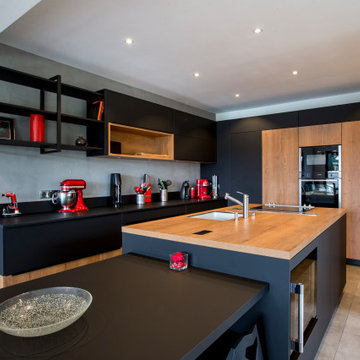
Large contemporary l-shaped eat-in kitchen in Paris with a single-bowl sink, flat-panel cabinets, black cabinets, wood benchtops, grey splashback, black appliances, ceramic floors, with island, grey floor and recessed.
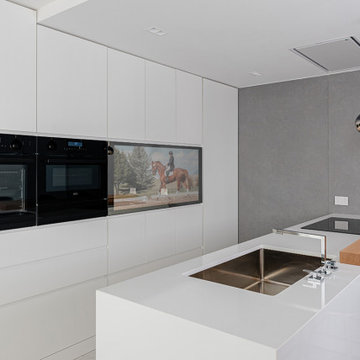
Cucina bianca realizzata su misura con penisola e breakfast in legno. Top in quarzo bianco
This is an example of a contemporary galley open plan kitchen in Other with a single-bowl sink, flat-panel cabinets, white cabinets, quartz benchtops, black appliances, porcelain floors, a peninsula, white floor, white benchtop and recessed.
This is an example of a contemporary galley open plan kitchen in Other with a single-bowl sink, flat-panel cabinets, white cabinets, quartz benchtops, black appliances, porcelain floors, a peninsula, white floor, white benchtop and recessed.
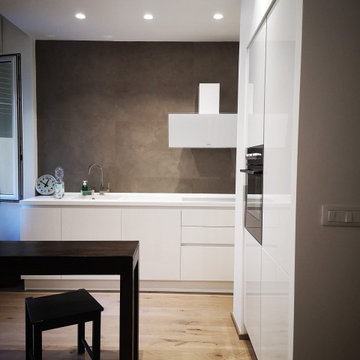
Inspiration for a small contemporary l-shaped open plan kitchen in Other with a single-bowl sink, beaded inset cabinets, white cabinets, quartzite benchtops, brown splashback, porcelain splashback, stainless steel appliances, medium hardwood floors, no island, brown floor, white benchtop and recessed.
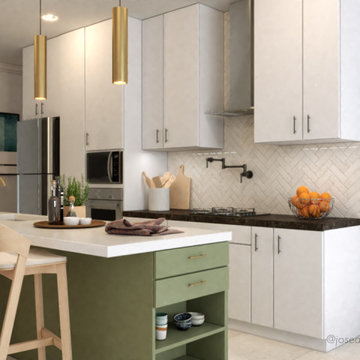
Design ideas for a small modern single-wall open plan kitchen in Other with a single-bowl sink, flat-panel cabinets, white cabinets, quartz benchtops, white splashback, ceramic splashback, stainless steel appliances, light hardwood floors, with island, white floor, black benchtop and recessed.
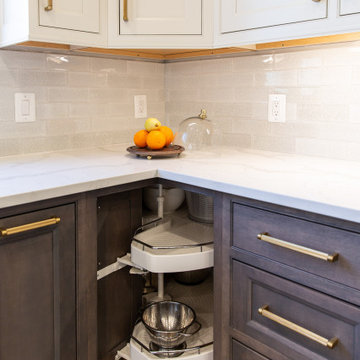
Photo of a large transitional u-shaped open plan kitchen in DC Metro with a single-bowl sink, beaded inset cabinets, dark wood cabinets, quartz benchtops, white splashback, ceramic splashback, panelled appliances, dark hardwood floors, with island, brown floor, white benchtop and recessed.
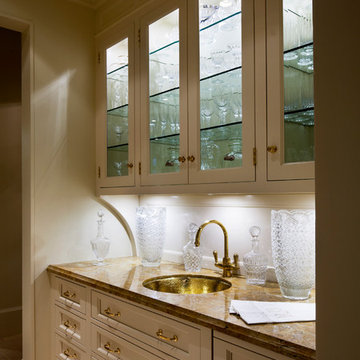
Steven Brooke Studios
This is an example of a mid-sized traditional eat-in kitchen in Miami with a single-bowl sink, recessed-panel cabinets, white cabinets, granite benchtops, white splashback, travertine floors, white floor, brown benchtop and recessed.
This is an example of a mid-sized traditional eat-in kitchen in Miami with a single-bowl sink, recessed-panel cabinets, white cabinets, granite benchtops, white splashback, travertine floors, white floor, brown benchtop and recessed.
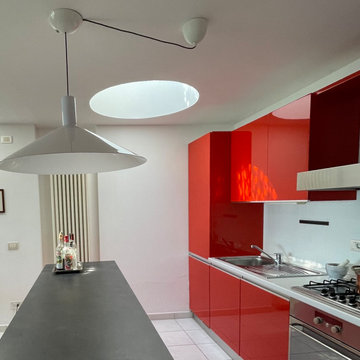
La vecchia plafoniera è stata rimossa e sostituita dal lampadario che era già presente in zona pranzo. La luce diretta dei due oblò illumina di giorno, il lampadario basso sulla penisola la sera.
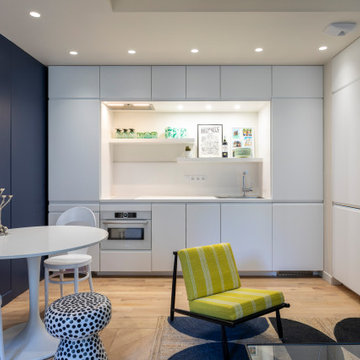
La cuisine a été optimisée pour offrir de nombreux rangements et accueillir tout l'électroménager utile au confort des lieux. Pour agrandir la cuisine et le volume de rangement dédié à la maison, un placard perpendiculaire a été intégré sur la passage d'une ancienne porte.
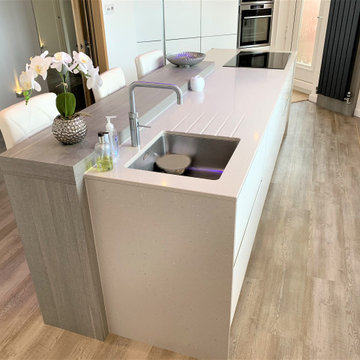
Clients main design brief was to create a breakfasting kitchen, the addition of a large island came as a pleasant surprise! – the key was to think outside the box, the island became the centre piece housing the sink, quooker tap and induction hob, the raised seating area gives a subtle contrast and adds texture to the smooth Silestone surfaces. the feature ceiling box mirrors the island and houses the extraction and accent lighting, while the clean crisp white gloss floor to ceiling furniture houses the ovens and refrigeration. Karndean design flooring was installed throughout the ground floor creating a fantastic flow to the whole space.
Kitchen with a Single-bowl Sink and Recessed Design Ideas
6