Kitchen with a Single-bowl Sink and Recessed Design Ideas
Refine by:
Budget
Sort by:Popular Today
161 - 180 of 818 photos
Item 1 of 3

Large contemporary l-shaped open plan kitchen with a single-bowl sink, flat-panel cabinets, medium wood cabinets, marble benchtops, white splashback, marble splashback, stainless steel appliances, light hardwood floors, with island, grey floor, white benchtop and recessed.
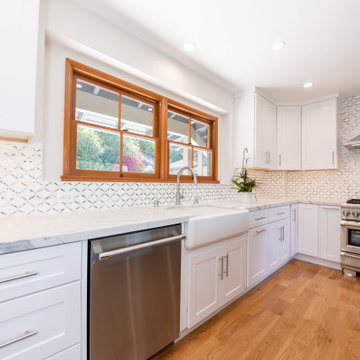
This is an example of a mid-sized modern u-shaped open plan kitchen in Los Angeles with a single-bowl sink, shaker cabinets, white cabinets, quartzite benchtops, white splashback, mosaic tile splashback, stainless steel appliances, light hardwood floors, with island, brown floor, white benchtop and recessed.
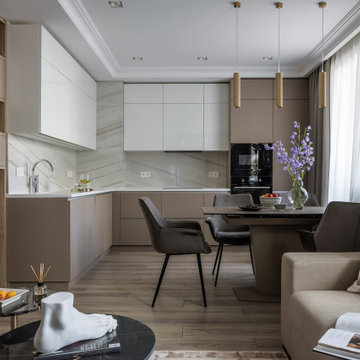
Inspiration for a mid-sized contemporary l-shaped eat-in kitchen in Other with a single-bowl sink, flat-panel cabinets, beige cabinets, solid surface benchtops, white splashback, porcelain splashback, black appliances, laminate floors, beige floor, white benchtop and recessed.
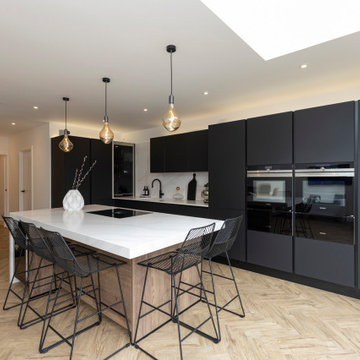
The client wanted an open fun family space, but with a chic contemporary modern feel.
Inspiration for a large contemporary l-shaped eat-in kitchen in Hertfordshire with a single-bowl sink, flat-panel cabinets, grey cabinets, quartzite benchtops, white splashback, black appliances, light hardwood floors, with island, multi-coloured floor, white benchtop and recessed.
Inspiration for a large contemporary l-shaped eat-in kitchen in Hertfordshire with a single-bowl sink, flat-panel cabinets, grey cabinets, quartzite benchtops, white splashback, black appliances, light hardwood floors, with island, multi-coloured floor, white benchtop and recessed.
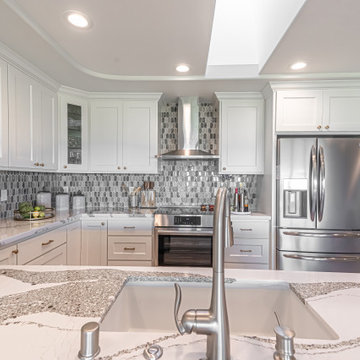
U shaped kitchen with breakfast bar seating, built-in appliances and gold toned glass pendants. Cambria quartz countertops complement the custom cabinetry, glass mosaic backsplash in neutral tones. Gold hardware. Skylight.
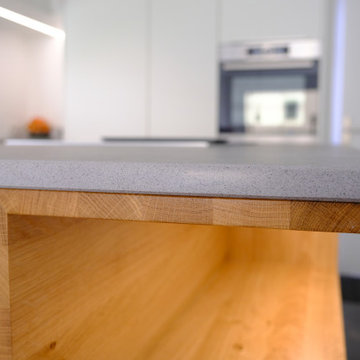
Die Küche in der Diele!
Zuerst war noch ein geschlossene Wand als Zwischenraum für die Diele an der Stelle wo jetzt die Kücheninsel steht. Mauer raus und es lies sich aus einem Standard Raum eine Design Küche mit viel Stauraum zaubern. Die Hängeschränke über der Spüle sind tiefer und auch die Ecke oben bis hinten genutzt. Designanspruch, mit einer Keramikplatte und offenem beleuchteten Regal aus unserer Schreinerei macht aus der eleganten mattweiß Front von Ballerina einen richtigen Hingucker. Das es keine Diele mehr gibt und der Besuch gleich in der Küche steht, vermittelt eine Willkommene Atmosphäre.
Herzlichen Dank an Familie K. Für die Offenheit und Kreativität die wir mit Ihnen teilen durften.
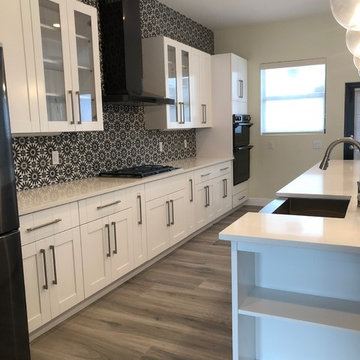
Kitchen view featuring the white cabinets, black appliances, and the funky black and white tile backsplash.
Design ideas for a large contemporary galley eat-in kitchen in Miami with a single-bowl sink, glass-front cabinets, white cabinets, laminate benchtops, black splashback, ceramic splashback, black appliances, medium hardwood floors, with island, grey floor, white benchtop and recessed.
Design ideas for a large contemporary galley eat-in kitchen in Miami with a single-bowl sink, glass-front cabinets, white cabinets, laminate benchtops, black splashback, ceramic splashback, black appliances, medium hardwood floors, with island, grey floor, white benchtop and recessed.
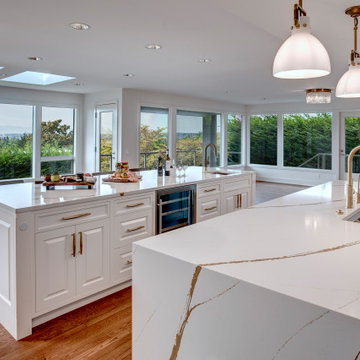
Two islands: dubbed working island & party island helped to divide and conquer this kitchen layout. Storage, built-in appliances, walnut cabinet interiors, brass fixtures all help to complete this custom kitchen.
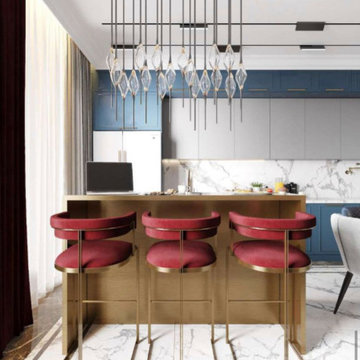
Материалы, использованные для создания комплекта мебели:
каркас, фасады: ЛДСП фирмы Egger
столешница: ИСКУССТВЕННЫЙ КАМЕНЬ
фурнитура: Blum
Реализованный проект выполнен с учетом требований заказчика, для этого была произведена перепланировка помещения, соединяющая кухню и гостиную. Открытое помещение дало воплотить в жизнь задуманный проект. Проект квартиры г. Москва, бульвар братьев Весниных (ЖК ЗИЛАРТ)
Помещение выполнено в современном стиле, кухня объедение с гостиной, в сине-серах оттенках и с яркими акцентами в виде бордовой мебели, что служит разделением зон помещения.
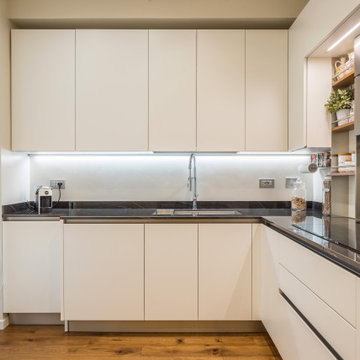
Photo of a contemporary kitchen in Rome with a single-bowl sink, white cabinets, solid surface benchtops, grey benchtop and recessed.
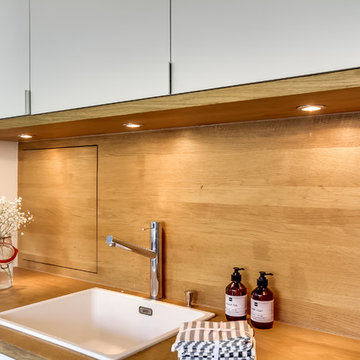
Photo : BCDF Studio
Mid-sized scandinavian single-wall eat-in kitchen in Paris with a single-bowl sink, flat-panel cabinets, white cabinets, wood benchtops, beige splashback, timber splashback, panelled appliances, medium hardwood floors, with island, brown floor, beige benchtop and recessed.
Mid-sized scandinavian single-wall eat-in kitchen in Paris with a single-bowl sink, flat-panel cabinets, white cabinets, wood benchtops, beige splashback, timber splashback, panelled appliances, medium hardwood floors, with island, brown floor, beige benchtop and recessed.
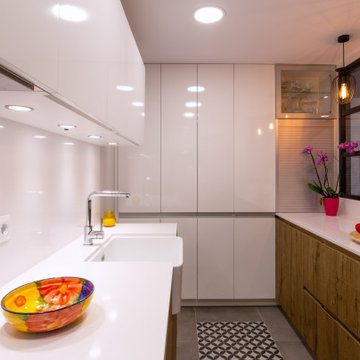
Reportaje de reforma de cocina a cargo de la empresa Mejuto Interiorisme en el barrio de Poblenou, Barcelona.
This is an example of a contemporary galley separate kitchen in Barcelona with a single-bowl sink, medium wood cabinets, white splashback, stainless steel appliances, no island, white benchtop and recessed.
This is an example of a contemporary galley separate kitchen in Barcelona with a single-bowl sink, medium wood cabinets, white splashback, stainless steel appliances, no island, white benchtop and recessed.
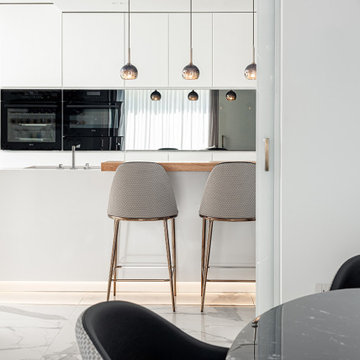
Cucina bianca realizzata su misura con penisola e breakfast in legno. Top in quarzo bianco. TV nascosta
Design ideas for a contemporary galley open plan kitchen in Other with a single-bowl sink, flat-panel cabinets, white cabinets, quartz benchtops, black appliances, porcelain floors, a peninsula, white floor, white benchtop and recessed.
Design ideas for a contemporary galley open plan kitchen in Other with a single-bowl sink, flat-panel cabinets, white cabinets, quartz benchtops, black appliances, porcelain floors, a peninsula, white floor, white benchtop and recessed.
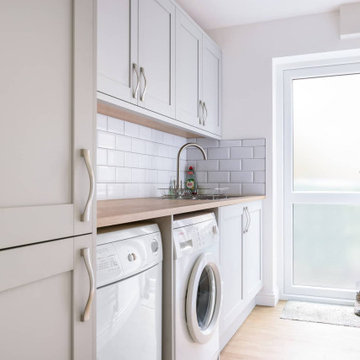
SOMETIMES, A CLASSIC DESIGN IS ALL YOU NEED FOR AN OPEN-PLAN SPACE THAT WORKS FOR THE WHOLE FAMILY.
This client wanted to extend their existing space to create an open plan kitchen where the whole family could spend time together.
To meet this brief, we used the beautiful Shelford from our British kitchen range, with shaker doors in Inkwell Blue and Light Grey.
The stunning kitchen island added the wow factor to this design, where the sink was located and also some beautiful oak shelving to house books and accessories.
We used quartz composite worktops in Ice Branco throughout, Blanco sink and taps, and completed the space with AEG built-in and integrated appliances.
We also created a functional utility room, which complemented the main kitchen design.
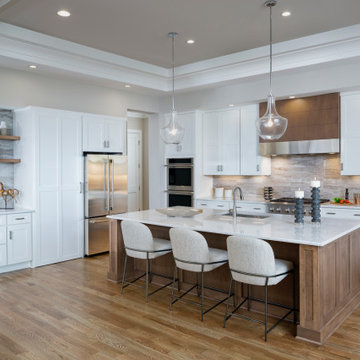
This kitchen features a huge island and hidden pantry.
Inspiration for an expansive contemporary l-shaped kitchen in Nashville with a single-bowl sink, shaker cabinets, quartzite benchtops, porcelain splashback, stainless steel appliances, medium hardwood floors, with island and recessed.
Inspiration for an expansive contemporary l-shaped kitchen in Nashville with a single-bowl sink, shaker cabinets, quartzite benchtops, porcelain splashback, stainless steel appliances, medium hardwood floors, with island and recessed.
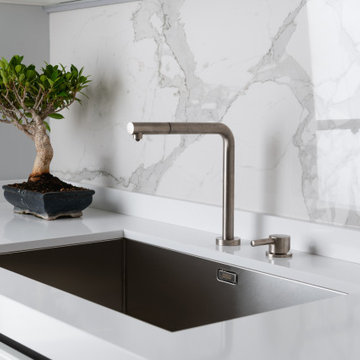
Anche nel rivestimento della cucina è stato utilizzato il disegno del marmo calacatta, vero trait d'union della casa. Il colore bianco nei pannelli dei mobili, laccati lucidi e nel top è stato scelto per dare quanta più luminosità possibile alla zona giorno.
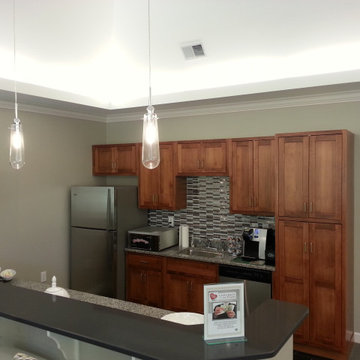
New kitchen for a NH Condo renovation.
Inspiration for a mid-sized transitional u-shaped kitchen pantry in Manchester with a single-bowl sink, recessed-panel cabinets, medium wood cabinets, granite benchtops, multi-coloured splashback, ceramic splashback, stainless steel appliances, vinyl floors, a peninsula, grey floor, grey benchtop and recessed.
Inspiration for a mid-sized transitional u-shaped kitchen pantry in Manchester with a single-bowl sink, recessed-panel cabinets, medium wood cabinets, granite benchtops, multi-coloured splashback, ceramic splashback, stainless steel appliances, vinyl floors, a peninsula, grey floor, grey benchtop and recessed.
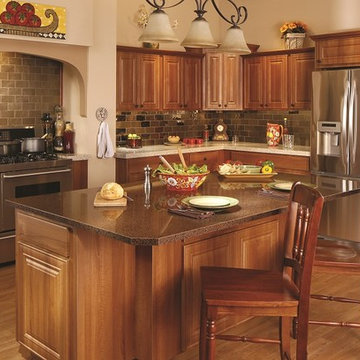
Granite Transformations of Jacksonville offers engineered stone slabs that we custom fabricate to install over existing services - kitchen countertops, shower walls, tub walls, backsplashes, fireplace fronts and more, usually in one day with no intrusive demolition!
Our amazing stone material is non porous, maintenance free, and is heat, stain and scratch resistant. Our proprietary engineered stone is 95% granites, quartzes and other beautiful natural stone infused w/ Forever Seal, our state of the art polymer that makes our stone countertops the best on the market. This is not a low quality, toxic spray over application! GT has a lifetime warranty. All of our certified installers are our company so we don't sub out our installations - very important.
We are A+ rated by BBB, Angie's List Super Service winners and are proud that over 50% of our business is repeat business, customer referrals or word of mouth references!! CALL US TODAY FOR A FREE DESIGN CONSULTATION!
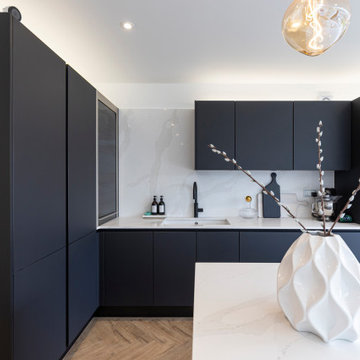
The client wanted an open fun family space, but with a chic contemporary modern feel.
This is an example of a large contemporary l-shaped eat-in kitchen in Hertfordshire with a single-bowl sink, flat-panel cabinets, grey cabinets, quartzite benchtops, white splashback, black appliances, light hardwood floors, with island, multi-coloured floor, white benchtop and recessed.
This is an example of a large contemporary l-shaped eat-in kitchen in Hertfordshire with a single-bowl sink, flat-panel cabinets, grey cabinets, quartzite benchtops, white splashback, black appliances, light hardwood floors, with island, multi-coloured floor, white benchtop and recessed.
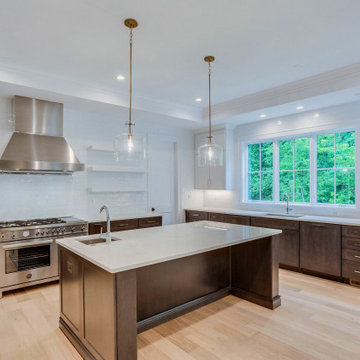
Inspiration for a transitional u-shaped eat-in kitchen in DC Metro with a single-bowl sink, shaker cabinets, grey cabinets, quartz benchtops, white splashback, ceramic splashback, stainless steel appliances, light hardwood floors, with island, white benchtop and recessed.
Kitchen with a Single-bowl Sink and Recessed Design Ideas
9