Kitchen with a Single-bowl Sink Design Ideas
Refine by:
Budget
Sort by:Popular Today
1 - 20 of 15,053 photos
Item 1 of 3
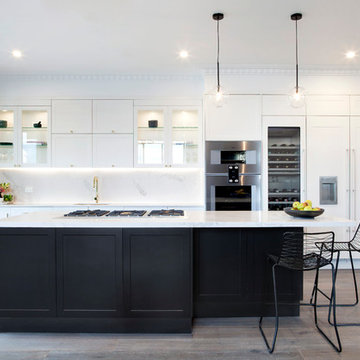
Photography: Shania Shegeden. Oozing luxury and glamour this kitchen is a modern take on the traditional Shaker style. Featuring stunning Gaggenau appliances throughout, Caesarstone Statuario Maximus benchtops and splashback and Shaker style cabinetry in matte white and black; this is a kitchen that demands attention.
A metallic sink and new Bright Brass cornet handles add luxury to the timeless design and the generous butler’s pantry offers generous storage, open shelving, coffee machine and integrated dishwasher.
Featuring:
•Cabinetry: Sierra White Matt & Black Matt
•Benchtops: Caesarstone Statuario Maximus 20mm pencil edge (back run) & 40mm pencil edge (Island)
•Splashback: Caesarstone Statuario Maximus
•Handles: 22-K-102 Bright Brass cornet
•Accessories: Oliveri Spectra Gold sink, Tall Brass Deluxe tap, Stainless steel cutlery tray, Internal Drawers, Le mans corner pull out unit, Stainless steel pull out wire baskets, Bin
•Gaggenau Appliances
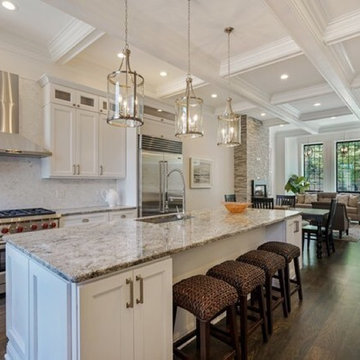
Kitchen with custom wide plank flooring, white cabinets, island and stainless steel appliances.
Inspiration for a large transitional galley eat-in kitchen in Chicago with a single-bowl sink, beaded inset cabinets, white cabinets, granite benchtops, white splashback, mosaic tile splashback, stainless steel appliances, dark hardwood floors, with island, brown floor, grey benchtop and coffered.
Inspiration for a large transitional galley eat-in kitchen in Chicago with a single-bowl sink, beaded inset cabinets, white cabinets, granite benchtops, white splashback, mosaic tile splashback, stainless steel appliances, dark hardwood floors, with island, brown floor, grey benchtop and coffered.
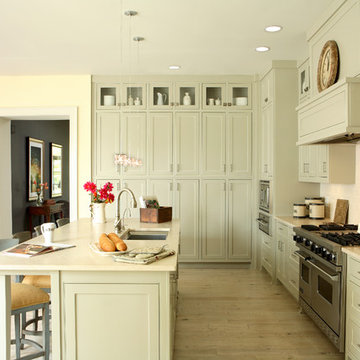
Inspiration for a traditional u-shaped kitchen in Atlanta with stainless steel appliances, a single-bowl sink, grey cabinets, white splashback, subway tile splashback and beaded inset cabinets.
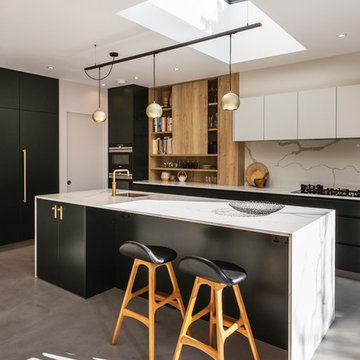
Contemporary kitchen in London with a single-bowl sink, flat-panel cabinets, white splashback, stone slab splashback, concrete floors, with island, grey floor and white benchtop.
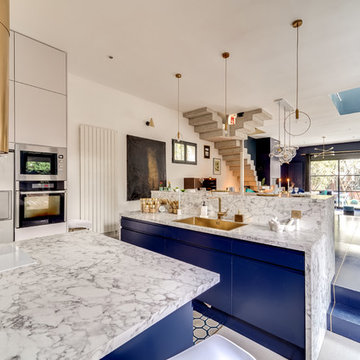
Photo of a large contemporary u-shaped eat-in kitchen in Paris with a single-bowl sink, blue cabinets, marble benchtops, white splashback, marble splashback, cement tiles, with island, grey floor, white benchtop and flat-panel cabinets.
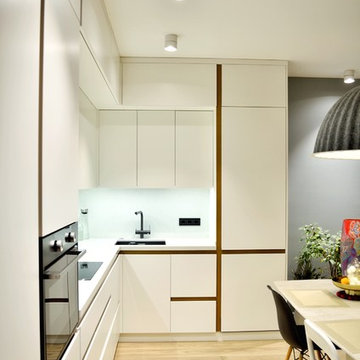
Дизайнер - Елена Яковлева
Исполнитель - John Green
This is an example of a mid-sized contemporary l-shaped open plan kitchen in Moscow with a single-bowl sink, flat-panel cabinets, white cabinets, quartz benchtops, white splashback, black appliances, light hardwood floors, no island, brown floor and white benchtop.
This is an example of a mid-sized contemporary l-shaped open plan kitchen in Moscow with a single-bowl sink, flat-panel cabinets, white cabinets, quartz benchtops, white splashback, black appliances, light hardwood floors, no island, brown floor and white benchtop.
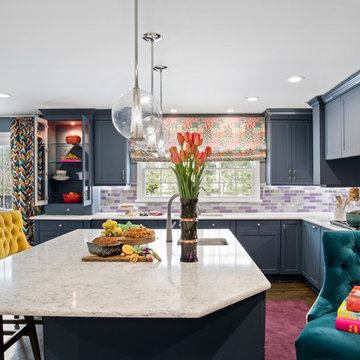
This cabinet refacing project includes classic Shaker style doors in Colonial Blue. Counter-tops are white marble. The backsplash is a combination of purple, gray and white glass subway tiles. The mix of color and styles creates an eclectic design that is fresh and fun!
www.kitchenmagic.com
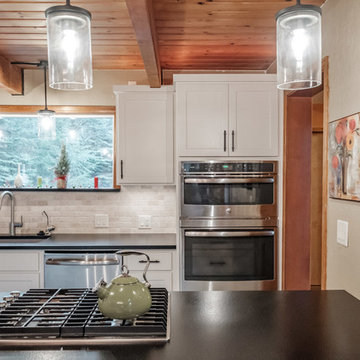
Marks In Time Photography
Large country l-shaped eat-in kitchen in Portland with a single-bowl sink, shaker cabinets, white cabinets, granite benchtops, white splashback, stone tile splashback, stainless steel appliances, dark hardwood floors, with island, brown floor and black benchtop.
Large country l-shaped eat-in kitchen in Portland with a single-bowl sink, shaker cabinets, white cabinets, granite benchtops, white splashback, stone tile splashback, stainless steel appliances, dark hardwood floors, with island, brown floor and black benchtop.
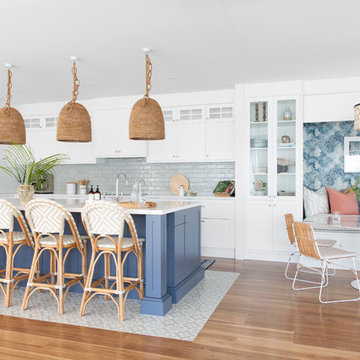
Donna Guyler Design
Large beach style l-shaped eat-in kitchen in Gold Coast - Tweed with shaker cabinets, white cabinets, with island, white benchtop, a single-bowl sink, quartz benchtops, green splashback, porcelain splashback, stainless steel appliances, porcelain floors and beige floor.
Large beach style l-shaped eat-in kitchen in Gold Coast - Tweed with shaker cabinets, white cabinets, with island, white benchtop, a single-bowl sink, quartz benchtops, green splashback, porcelain splashback, stainless steel appliances, porcelain floors and beige floor.
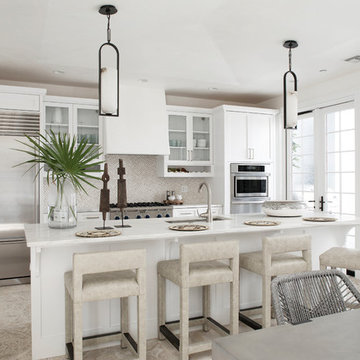
Well-Traveled Alys Beach Home
Photo: Jack Gardner
This is an example of a large beach style galley eat-in kitchen with a single-bowl sink, shaker cabinets, white cabinets, marble benchtops, marble splashback, stainless steel appliances, with island, white benchtop, multi-coloured splashback and beige floor.
This is an example of a large beach style galley eat-in kitchen with a single-bowl sink, shaker cabinets, white cabinets, marble benchtops, marble splashback, stainless steel appliances, with island, white benchtop, multi-coloured splashback and beige floor.
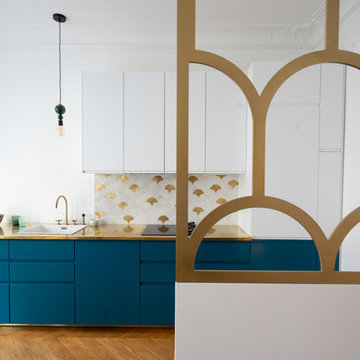
Thomas Leclerc
This is an example of a mid-sized scandinavian galley open plan kitchen in Paris with a single-bowl sink, beaded inset cabinets, blue cabinets, copper benchtops, white splashback, ceramic splashback, black appliances, light hardwood floors, no island, brown floor and yellow benchtop.
This is an example of a mid-sized scandinavian galley open plan kitchen in Paris with a single-bowl sink, beaded inset cabinets, blue cabinets, copper benchtops, white splashback, ceramic splashback, black appliances, light hardwood floors, no island, brown floor and yellow benchtop.
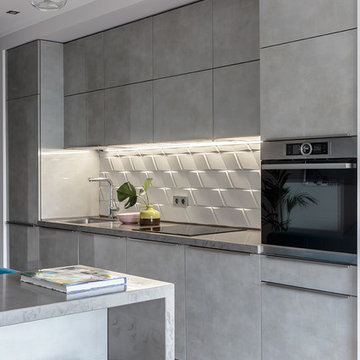
Иван Сорокин
Inspiration for a mid-sized contemporary single-wall kitchen in Saint Petersburg with white splashback, ceramic splashback, light hardwood floors, with island, grey benchtop, flat-panel cabinets, grey cabinets, stainless steel appliances, beige floor and a single-bowl sink.
Inspiration for a mid-sized contemporary single-wall kitchen in Saint Petersburg with white splashback, ceramic splashback, light hardwood floors, with island, grey benchtop, flat-panel cabinets, grey cabinets, stainless steel appliances, beige floor and a single-bowl sink.
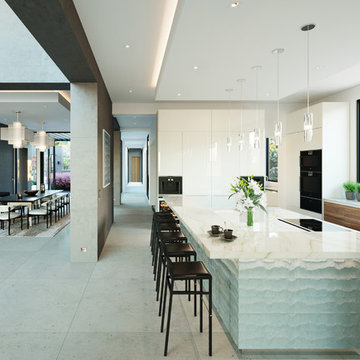
quartzite kitchen with waterfall
Photo of an expansive contemporary kitchen in Miami with a single-bowl sink, flat-panel cabinets, white cabinets, window splashback, black appliances, with island, grey floor and white benchtop.
Photo of an expansive contemporary kitchen in Miami with a single-bowl sink, flat-panel cabinets, white cabinets, window splashback, black appliances, with island, grey floor and white benchtop.
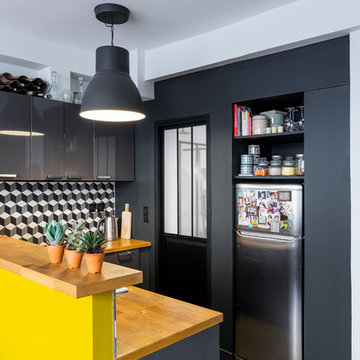
Rénovation de la cuisine suite au réaménagement de la salle d'eau.
Photo : Léandre Cheron
Inspiration for a small contemporary u-shaped eat-in kitchen in Paris with a single-bowl sink, flat-panel cabinets, grey cabinets, wood benchtops, cement tile splashback, cement tiles, black floor, multi-coloured splashback, stainless steel appliances, a peninsula and beige benchtop.
Inspiration for a small contemporary u-shaped eat-in kitchen in Paris with a single-bowl sink, flat-panel cabinets, grey cabinets, wood benchtops, cement tile splashback, cement tiles, black floor, multi-coloured splashback, stainless steel appliances, a peninsula and beige benchtop.
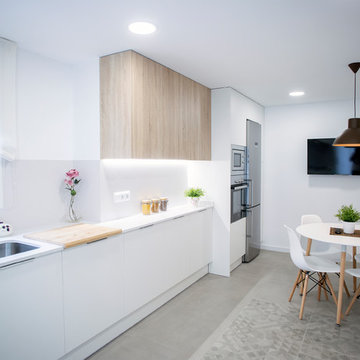
La cocina está completamente equipada y cuenta con una zona office. Grupo Inventia.
This is an example of a large contemporary single-wall eat-in kitchen in Barcelona with a single-bowl sink, flat-panel cabinets, white cabinets, white splashback, stainless steel appliances, no island, white benchtop and grey floor.
This is an example of a large contemporary single-wall eat-in kitchen in Barcelona with a single-bowl sink, flat-panel cabinets, white cabinets, white splashback, stainless steel appliances, no island, white benchtop and grey floor.
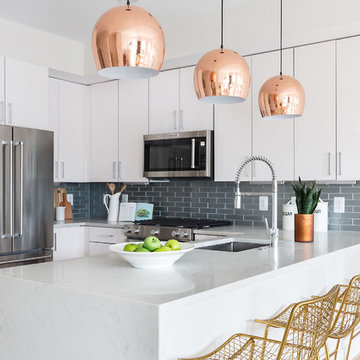
This is an example of a transitional u-shaped kitchen in Other with a single-bowl sink, flat-panel cabinets, white cabinets, grey splashback, glass tile splashback, stainless steel appliances, medium hardwood floors, a peninsula, beige floor and white benchtop.
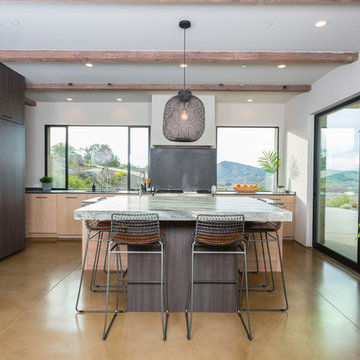
Remy Haynes
Large contemporary eat-in kitchen in San Diego with a single-bowl sink, flat-panel cabinets, light wood cabinets, marble benchtops, stainless steel appliances, concrete floors, with island and brown floor.
Large contemporary eat-in kitchen in San Diego with a single-bowl sink, flat-panel cabinets, light wood cabinets, marble benchtops, stainless steel appliances, concrete floors, with island and brown floor.
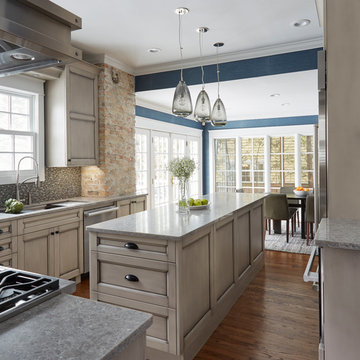
The goal of the project was to update the kitchen and butler's pantry of this over 100 year old house. The kitchen and butler's pantry cabinetry were from different eras and the counter top was disjointed around the existing sink, with an old radiator in the way. The clients were inspired by the cabinetry color in one of our projects posted earlier on Houzz and we successfully blended that with personalized elements to create a kitchen in a style of their own. The butler's pantry behind the range wall with it's lit glass door cabinets matches the kitchen's style and acts as a backdrop for the custom range hood and uniquely tiled wall. We maximized the counter space around the custom Galley sink by replacing the old radiator that was in the way with a toe space heater, and by extending the integral drain board above the dishwasher.
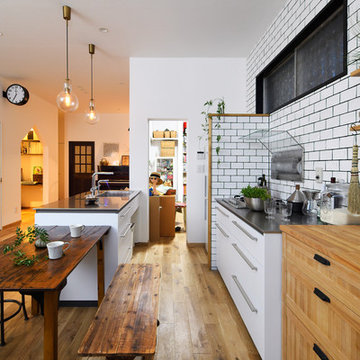
Photo of a scandinavian galley open plan kitchen in Tokyo with a single-bowl sink, flat-panel cabinets, white cabinets, medium hardwood floors, a peninsula and brown floor.
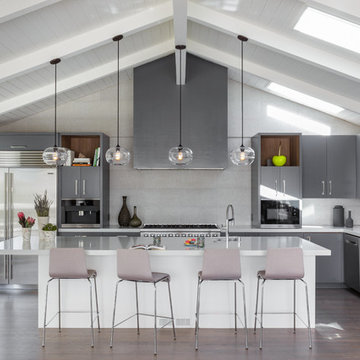
A partial remodel of a Marin ranch home, this residence was designed to highlight the incredible views outside its walls. The husband, an avid chef, requested the kitchen be a joyful space that supported his love of cooking. High ceilings, an open floor plan, and new hardware create a warm, comfortable atmosphere. With the concept that “less is more,” we focused on the orientation of each room and the introduction of clean-lined furnishings to highlight the view rather than the decor, while statement lighting, pillows, and textures added a punch to each space.
Kitchen with a Single-bowl Sink Design Ideas
1