Kitchen with an Integrated Sink and Dark Wood Cabinets Design Ideas
Refine by:
Budget
Sort by:Popular Today
41 - 60 of 2,440 photos
Item 1 of 3
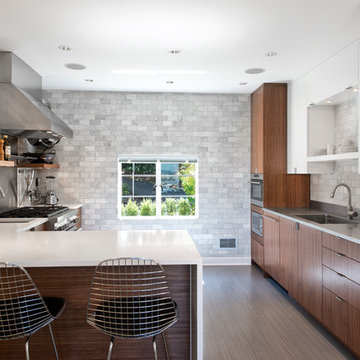
The cooking area and prep area adjoin the open eating area. A 3x6 Carrara marble subway tile wall provides a cost-effective and dramatic backdrop for the space.
Photography by Ocular Proof.
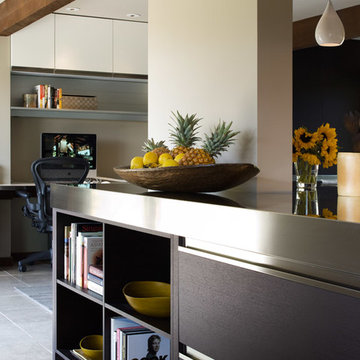
Cabinetry: Arclinea
Cabinetry style/finish/hardware: Wenge Oak cabinetry with stainless steel Convivium handle. Arclinea stainless steel and Arclinea Carrara countertop with welded sink.
Photography: David Duncan Livingston
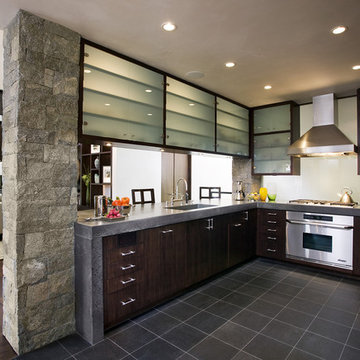
Kitchen, wood floor, stone wall, stone column, indoor-outdoor, seamless flow, concrete counter, integral sink, concrete sink, glass wall, glass cabinets, open, natural, art wall, books, photography display, Mosaic Architects, Mosaic Interiors, Jim Bartsch Photographer
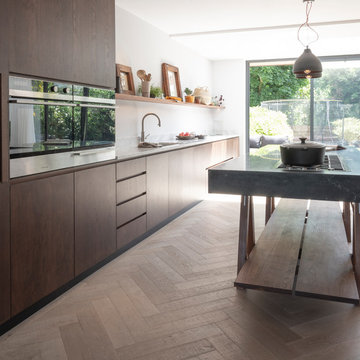
Tim Doyle
Design ideas for a large contemporary single-wall open plan kitchen in London with an integrated sink, flat-panel cabinets, dark wood cabinets, marble benchtops, stainless steel appliances, medium hardwood floors, with island and white benchtop.
Design ideas for a large contemporary single-wall open plan kitchen in London with an integrated sink, flat-panel cabinets, dark wood cabinets, marble benchtops, stainless steel appliances, medium hardwood floors, with island and white benchtop.
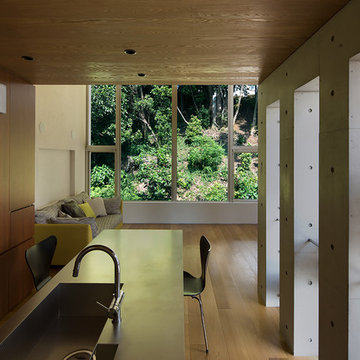
森を眺める家 撮影 岡本公二
Modern single-wall open plan kitchen in Fukuoka with an integrated sink, flat-panel cabinets, dark wood cabinets, stainless steel benchtops, brown splashback, timber splashback, stainless steel appliances, plywood floors, with island and brown floor.
Modern single-wall open plan kitchen in Fukuoka with an integrated sink, flat-panel cabinets, dark wood cabinets, stainless steel benchtops, brown splashback, timber splashback, stainless steel appliances, plywood floors, with island and brown floor.
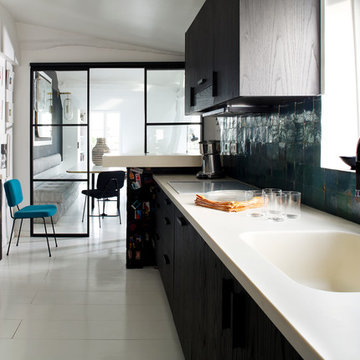
Sarah Lavoine : http://www.sarahlavoine.com
Inspiration for a mid-sized contemporary single-wall separate kitchen in Paris with an integrated sink, dark wood cabinets, ceramic floors and a peninsula.
Inspiration for a mid-sized contemporary single-wall separate kitchen in Paris with an integrated sink, dark wood cabinets, ceramic floors and a peninsula.
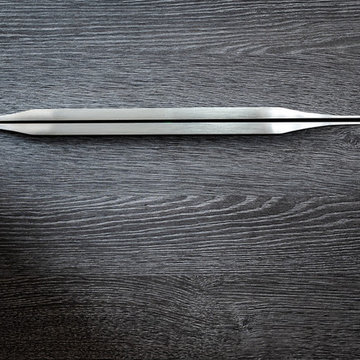
Photographe Lofti DAKHLI
Photo of a mid-sized modern l-shaped open plan kitchen in Lyon with an integrated sink, beaded inset cabinets, dark wood cabinets, stainless steel benchtops, stainless steel appliances, ceramic floors, with island, beige floor and grey benchtop.
Photo of a mid-sized modern l-shaped open plan kitchen in Lyon with an integrated sink, beaded inset cabinets, dark wood cabinets, stainless steel benchtops, stainless steel appliances, ceramic floors, with island, beige floor and grey benchtop.
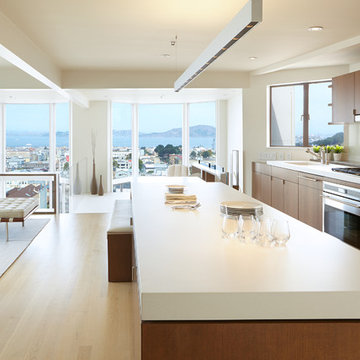
John Sutton Photography
Scandinavian galley open plan kitchen in San Francisco with an integrated sink, flat-panel cabinets, dark wood cabinets, beige splashback, glass sheet splashback, stainless steel appliances, light hardwood floors and with island.
Scandinavian galley open plan kitchen in San Francisco with an integrated sink, flat-panel cabinets, dark wood cabinets, beige splashback, glass sheet splashback, stainless steel appliances, light hardwood floors and with island.
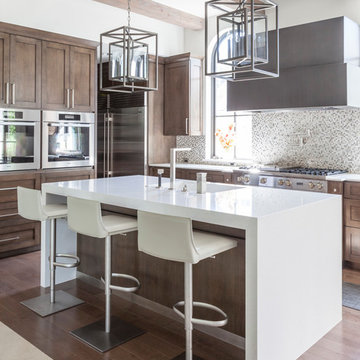
Photography: Nathan Schroder
Photo of a mediterranean l-shaped kitchen in Dallas with an integrated sink, recessed-panel cabinets, dark wood cabinets, mosaic tile splashback and stainless steel appliances.
Photo of a mediterranean l-shaped kitchen in Dallas with an integrated sink, recessed-panel cabinets, dark wood cabinets, mosaic tile splashback and stainless steel appliances.
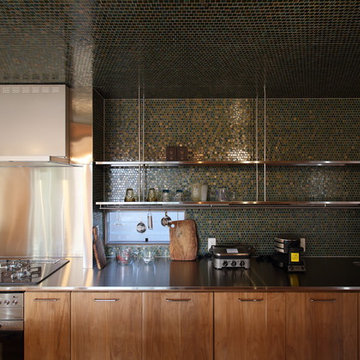
ヨーロッパの別荘のような住宅
Mid-sized scandinavian single-wall separate kitchen in Nagoya with an integrated sink, beaded inset cabinets, dark wood cabinets, stainless steel benchtops, green splashback, mosaic tile splashback, stainless steel appliances, medium hardwood floors, with island, beige floor and brown benchtop.
Mid-sized scandinavian single-wall separate kitchen in Nagoya with an integrated sink, beaded inset cabinets, dark wood cabinets, stainless steel benchtops, green splashback, mosaic tile splashback, stainless steel appliances, medium hardwood floors, with island, beige floor and brown benchtop.
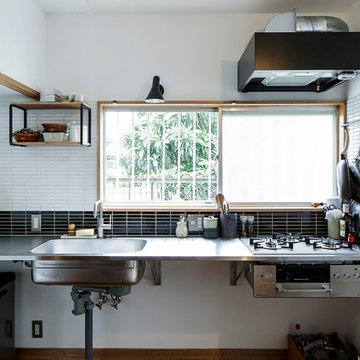
This is an example of an asian l-shaped kitchen in Yokohama with an integrated sink, louvered cabinets, stainless steel benchtops, black splashback, mosaic tile splashback, stainless steel appliances, brown floor, grey benchtop, dark wood cabinets and dark hardwood floors.
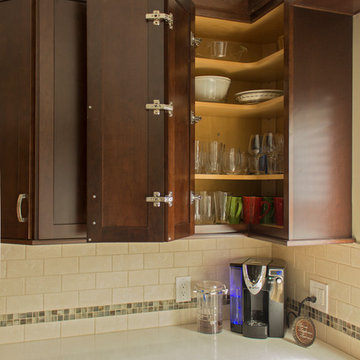
Photo courtesy of Brianna Hogberg, KSI Designer. Livonia, MI transitional kitchen design. Merillat Masterpiece Martel Cherry in Kaffe. Solid Surfaces Quartz countertop in Carrara. American Olean Avante Bianco subway tile backsplash. Lunada Bay Tozen Vanadium Silk 1"x1" Mosaic tile accent. Marca Corona Royal Tobacco 12"x24" flor tile.
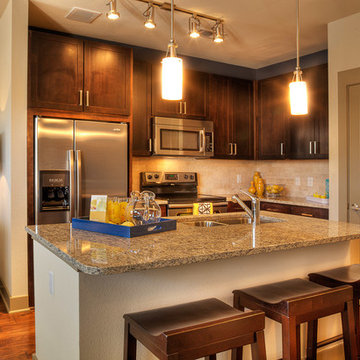
all work completed while at HBC Design Group
Visit www.designsbykaty.com for more photos of work and inspiration
Small transitional galley kitchen in Dallas with an integrated sink, shaker cabinets, dark wood cabinets, granite benchtops, beige splashback, stone tile splashback, stainless steel appliances, dark hardwood floors and with island.
Small transitional galley kitchen in Dallas with an integrated sink, shaker cabinets, dark wood cabinets, granite benchtops, beige splashback, stone tile splashback, stainless steel appliances, dark hardwood floors and with island.
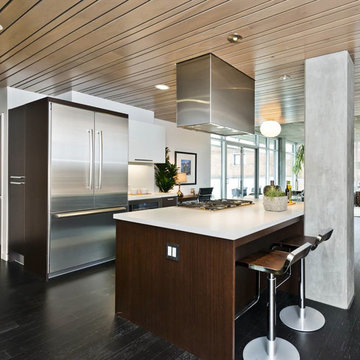
This newly installed kitchen at 750 2nd St. in San Francisco features Italian-made dark oak and white lacquered glass cabinets from Aran Cucine's Erika collection. Integrated stainless steel appliances, cube range hood, gas cooktop, Caesartsone quartz countertop, and breakfast bar.

A narrow galley kitchen with glass extension at the rear. The glass extension is created from slim aluminium sliding doors with a structural glass roof above. The glass extension provides lots of natural light into the terrace home which has no side windows. A further frameless glass rooflight further into the kitchen extension adds more light.
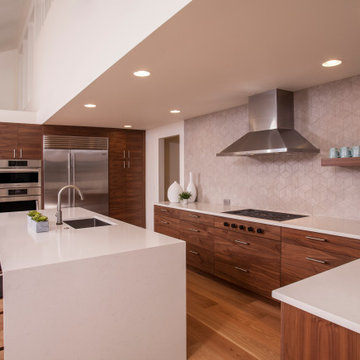
The Kitchen has slab walnut cabinets and an eye catching waterfall island. Paired with the geometric back-splash and organic wood finishes, the kitchen an important design aspect of this home.
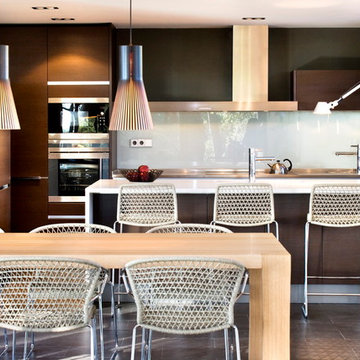
Katy Bedwell and Quim Larrea Arquitectos
Mid-sized contemporary galley eat-in kitchen in Barcelona with an integrated sink, dark wood cabinets, porcelain floors, flat-panel cabinets, solid surface benchtops, grey splashback, stainless steel appliances and a peninsula.
Mid-sized contemporary galley eat-in kitchen in Barcelona with an integrated sink, dark wood cabinets, porcelain floors, flat-panel cabinets, solid surface benchtops, grey splashback, stainless steel appliances and a peninsula.
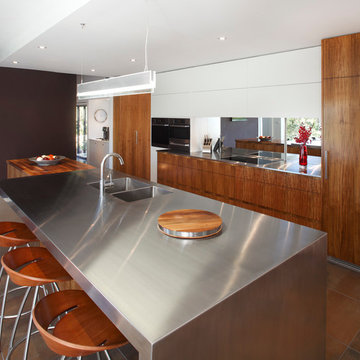
The renovation of this home was extensive including the removal of walls and new flooring throughout. A false ceiling has been installed in the kitchen area, slightly lower than the rest of the living space to create cordiality and a sense of intimacy in this large space. The warmth of the floor selection provided a strong palette for the natural timber veneer later selected for the cabinetry and the feature stainless steel island bench and also rear bench top became a focal point of the kitchen; a strong contrasting element.
Zeitgeist Photography
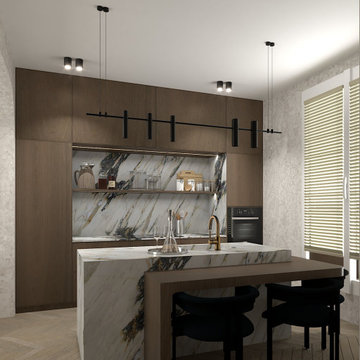
Conception d'une cuisine inspirée du style Japandi très tendance. On y retrouve des tons neutres en continuité du choix esthétique dédié à l'appartement, un contraste fort entre la chaleur du noyer et l'intemporalité du marbre. Un style brutaliste et contemporain pour une cuisine sur mesure.
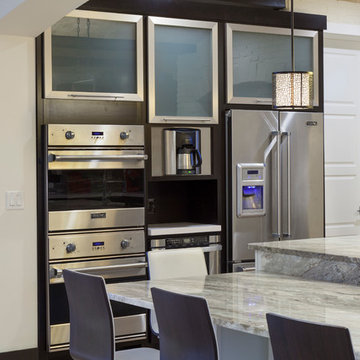
Harvey Smith
Photo of a large contemporary single-wall open plan kitchen in Orlando with an integrated sink, flat-panel cabinets, dark wood cabinets, quartz benchtops, metallic splashback, metal splashback, stainless steel appliances, travertine floors and multiple islands.
Photo of a large contemporary single-wall open plan kitchen in Orlando with an integrated sink, flat-panel cabinets, dark wood cabinets, quartz benchtops, metallic splashback, metal splashback, stainless steel appliances, travertine floors and multiple islands.
Kitchen with an Integrated Sink and Dark Wood Cabinets Design Ideas
3