Kitchen with an Integrated Sink and Dark Wood Cabinets Design Ideas
Refine by:
Budget
Sort by:Popular Today
81 - 100 of 2,440 photos
Item 1 of 3
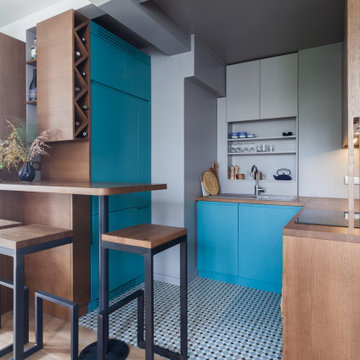
Une cuisine qui se cache dans la niche grise. Les meubles de cuisine sont en bois foncé et le bleu Melleville accordé au motif géométrique du sol. Les tabourets et le bar sont fait en acier brut verni et le bois massif foncé.
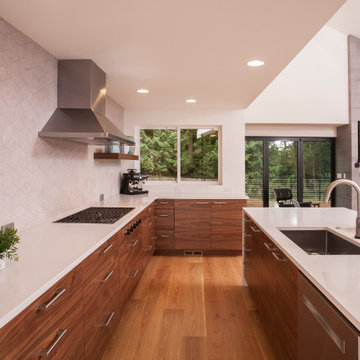
The Kitchen has slab walnut cabinets and an eye catching waterfall island. Paired with the geometric back-splash and organic wood finishes, the kitchen an important design aspect of this home.
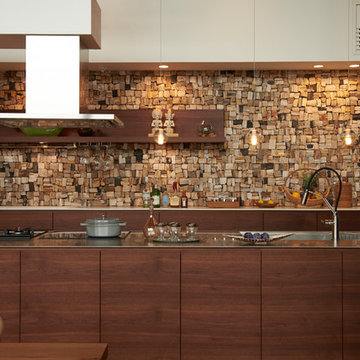
気が化石化してできた「木化石」をモザイク状に張り巡らしたキッチンの壁。薄い色と濃い色のグラデーションか、ほかのインテリアや建具とつなぎ役として重要な役割を担っています。
Asian single-wall kitchen in Tokyo Suburbs with an integrated sink, flat-panel cabinets, dark wood cabinets, stainless steel benchtops, with island, brown floor and brown benchtop.
Asian single-wall kitchen in Tokyo Suburbs with an integrated sink, flat-panel cabinets, dark wood cabinets, stainless steel benchtops, with island, brown floor and brown benchtop.
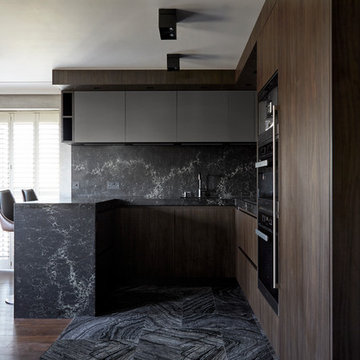
photo by Anna Stathaki
Inspiration for a mid-sized modern u-shaped open plan kitchen in London with an integrated sink, flat-panel cabinets, dark wood cabinets, marble benchtops, black splashback, stone slab splashback, black appliances, marble floors, a peninsula, black floor and black benchtop.
Inspiration for a mid-sized modern u-shaped open plan kitchen in London with an integrated sink, flat-panel cabinets, dark wood cabinets, marble benchtops, black splashback, stone slab splashback, black appliances, marble floors, a peninsula, black floor and black benchtop.
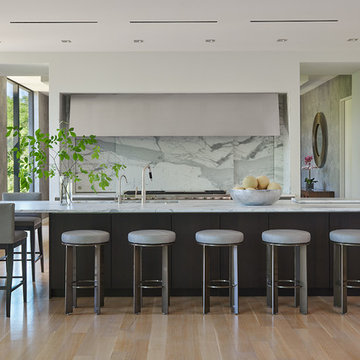
Large contemporary galley eat-in kitchen in DC Metro with an integrated sink, flat-panel cabinets, dark wood cabinets, white splashback, stone slab splashback, stainless steel appliances, medium hardwood floors, with island, brown floor, white benchtop and marble benchtops.
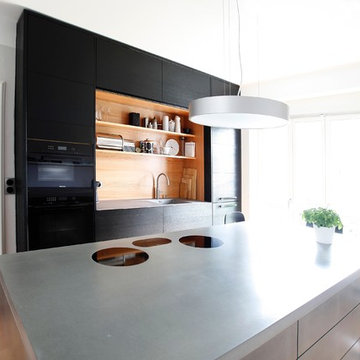
Inspiration for a mid-sized contemporary galley eat-in kitchen in Nuremberg with flat-panel cabinets, dark wood cabinets, concrete benchtops, black appliances, light hardwood floors, with island, grey benchtop, timber splashback, beige floor and an integrated sink.
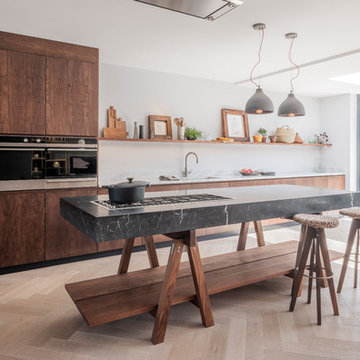
Tim Doyle
This is an example of a large contemporary single-wall open plan kitchen in London with an integrated sink, flat-panel cabinets, dark wood cabinets, marble benchtops, stainless steel appliances, medium hardwood floors, with island and white benchtop.
This is an example of a large contemporary single-wall open plan kitchen in London with an integrated sink, flat-panel cabinets, dark wood cabinets, marble benchtops, stainless steel appliances, medium hardwood floors, with island and white benchtop.
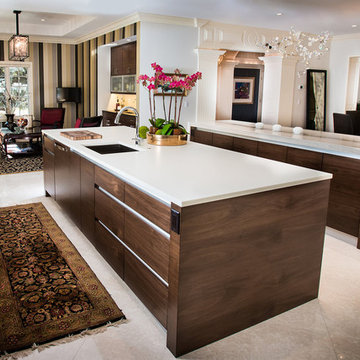
Photo of a mid-sized modern single-wall eat-in kitchen in Denver with an integrated sink, flat-panel cabinets, dark wood cabinets, marble benchtops, beige splashback, stone slab splashback, panelled appliances, ceramic floors and multiple islands.
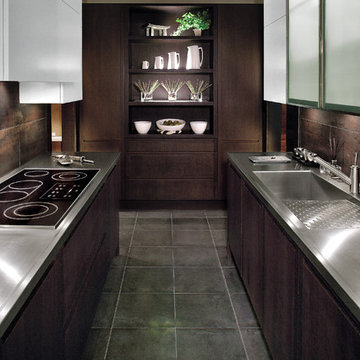
Rich Sistos Photography
Contemporary kitchen in Chicago with an integrated sink, flat-panel cabinets and dark wood cabinets.
Contemporary kitchen in Chicago with an integrated sink, flat-panel cabinets and dark wood cabinets.
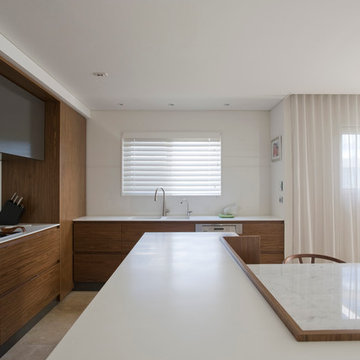
Design by Minosa Photography by Simon Kenny
Inspiration for a contemporary open plan kitchen in Sydney with an integrated sink, flat-panel cabinets, dark wood cabinets, solid surface benchtops, white splashback and glass sheet splashback.
Inspiration for a contemporary open plan kitchen in Sydney with an integrated sink, flat-panel cabinets, dark wood cabinets, solid surface benchtops, white splashback and glass sheet splashback.
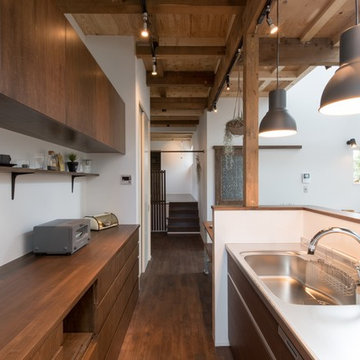
RENOVES
This is an example of a mid-sized asian galley eat-in kitchen in Sapporo with dark wood cabinets, stainless steel benchtops, dark hardwood floors, flat-panel cabinets, a peninsula, an integrated sink, white splashback and black appliances.
This is an example of a mid-sized asian galley eat-in kitchen in Sapporo with dark wood cabinets, stainless steel benchtops, dark hardwood floors, flat-panel cabinets, a peninsula, an integrated sink, white splashback and black appliances.
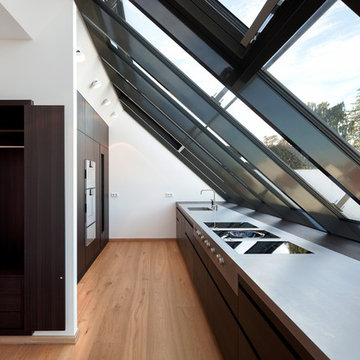
Florian Holzherr
Mid-sized modern galley separate kitchen in Munich with an integrated sink, flat-panel cabinets, dark wood cabinets, panelled appliances, medium hardwood floors and no island.
Mid-sized modern galley separate kitchen in Munich with an integrated sink, flat-panel cabinets, dark wood cabinets, panelled appliances, medium hardwood floors and no island.
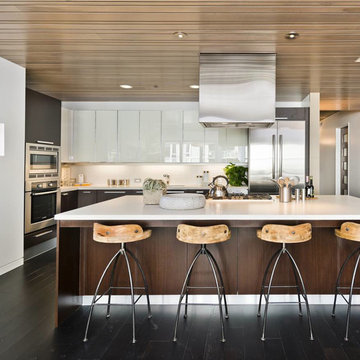
This newly installed kitchen at 750 2nd St. in San Francisco features Italian-made dark oak and white lacquered glass cabinets from Aran Cucine's Erika collection. Integrated stainless steel appliances, cube range hood, gas cooktop, Caesartsone quartz countertop, and breakfast bar.
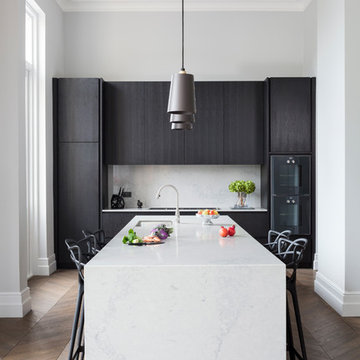
Marc Wilson
Inspiration for a mid-sized contemporary single-wall eat-in kitchen in London with flat-panel cabinets, dark wood cabinets, medium hardwood floors, brown floor, black appliances, an integrated sink, solid surface benchtops, stone slab splashback and a peninsula.
Inspiration for a mid-sized contemporary single-wall eat-in kitchen in London with flat-panel cabinets, dark wood cabinets, medium hardwood floors, brown floor, black appliances, an integrated sink, solid surface benchtops, stone slab splashback and a peninsula.
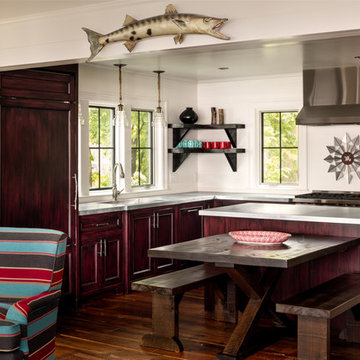
Photography by David Bader.
This is an example of a mid-sized beach style l-shaped open plan kitchen in Milwaukee with recessed-panel cabinets, stainless steel benchtops, white splashback, panelled appliances, dark hardwood floors, with island, an integrated sink and dark wood cabinets.
This is an example of a mid-sized beach style l-shaped open plan kitchen in Milwaukee with recessed-panel cabinets, stainless steel benchtops, white splashback, panelled appliances, dark hardwood floors, with island, an integrated sink and dark wood cabinets.
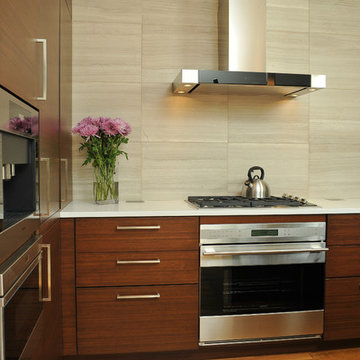
Free ebook, Creating the Ideal Kitchen. DOWNLOAD NOW
Collaborations are typically so fruitful and this one was no different. The homeowners started by hiring an architect to develop a vision and plan for transforming their very traditional brick home into a contemporary family home full of modern updates. The Kitchen Studio of Glen Ellyn was hired to provide kitchen design expertise and to bring the vision to life.
The bamboo cabinetry and white Ceasarstone countertops provide contrast that pops while the white oak floors and limestone tile bring warmth to the space. A large island houses a Galley Sink which provides a multi-functional work surface fantastic for summer entertaining. And speaking of summer entertaining, a new Nana Wall system — a large glass wall system that creates a large exterior opening and can literally be opened and closed with one finger – brings the outdoor in and creates a very unique flavor to the space.
Matching bamboo cabinetry and panels were also installed in the adjoining family room, along with aluminum doors with frosted glass and a repeat of the limestone at the newly designed fireplace.
Designed by: Susan Klimala, CKD, CBD
Photography by: Carlos Vergara
For more information on kitchen and bath design ideas go to: www.kitchenstudio-ge.com
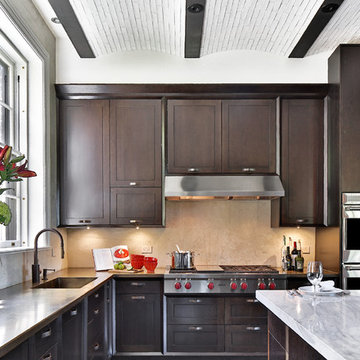
Photo of a large transitional u-shaped eat-in kitchen in Boston with an integrated sink, shaker cabinets, dark wood cabinets, beige splashback, stainless steel appliances, with island, marble benchtops, ceramic splashback and slate floors.
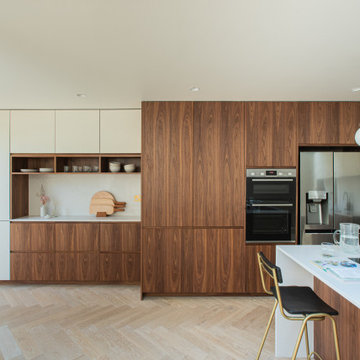
Open plan kitchen, dining space. Walnut veneer kitchen cupboard fronts. Oak parquet flooring. Downdraft bora hob to kitchen island.
This is an example of a mid-sized midcentury galley open plan kitchen in London with an integrated sink, flat-panel cabinets, dark wood cabinets, solid surface benchtops, beige splashback, black appliances, light hardwood floors, with island and beige benchtop.
This is an example of a mid-sized midcentury galley open plan kitchen in London with an integrated sink, flat-panel cabinets, dark wood cabinets, solid surface benchtops, beige splashback, black appliances, light hardwood floors, with island and beige benchtop.
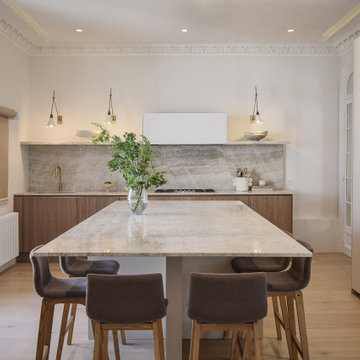
Large contemporary open plan kitchen in Paris with an integrated sink, flat-panel cabinets, dark wood cabinets, marble benchtops, white splashback, marble splashback, panelled appliances, light hardwood floors, with island and white benchtop.
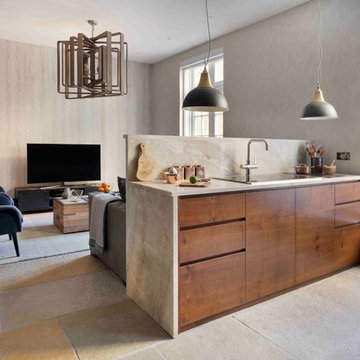
This is an example of a small contemporary galley open plan kitchen in London with an integrated sink, flat-panel cabinets, dark wood cabinets, marble benchtops, beige splashback, marble splashback, panelled appliances, limestone floors, with island and grey floor.
Kitchen with an Integrated Sink and Dark Wood Cabinets Design Ideas
5