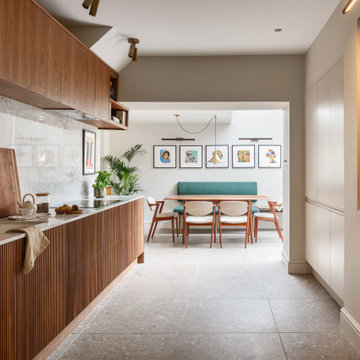Kitchen with an Integrated Sink and Dark Wood Cabinets Design Ideas
Refine by:
Budget
Sort by:Popular Today
21 - 40 of 2,440 photos
Item 1 of 3
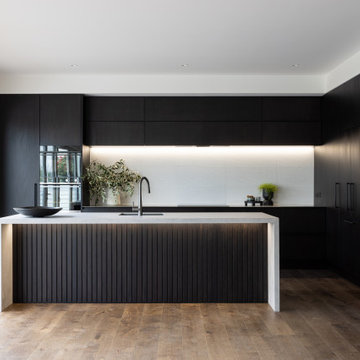
Excited to share this recent renovation we have been working on.
Choosing a refined palette of dark oak cabinetry alongside porcelain and stainless steel, the end result is both striking and timeless in this light filled space.
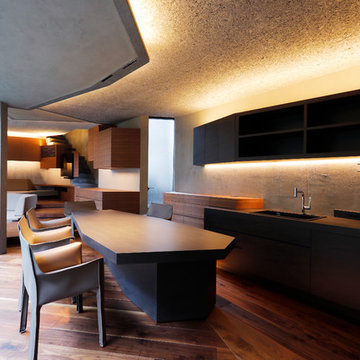
Architect : https://www.houzz.jp/pro/artechnic/
Inspiration for a large midcentury single-wall open plan kitchen in Tokyo with an integrated sink, flat-panel cabinets, dark wood cabinets, dark hardwood floors, a peninsula, brown floor and brown benchtop.
Inspiration for a large midcentury single-wall open plan kitchen in Tokyo with an integrated sink, flat-panel cabinets, dark wood cabinets, dark hardwood floors, a peninsula, brown floor and brown benchtop.
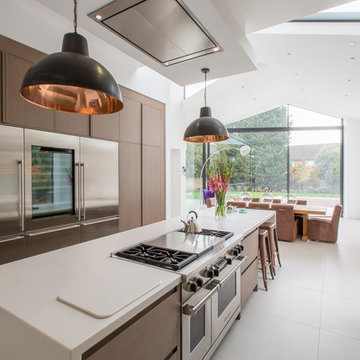
Working with interior designer Hilary Scott, Mowlem & Co has created a stylish and sympathetic bespoke kitchen for a fascinating renovation and extension project. The impressive Victorian detached house has ‘an interesting planning history’ according to Hilary. Previously it had been bedsit accommodation with 27 units but in recent years it had become derelict and neglected, until was bought by a premiere league footballer with a view to restoring it to its former glory as a family home. Situated near the Botanic Gardens in Kew and in a conservation area, there was a significant investment and considerable planning negotiation to get it returned to a single dwelling. Hilary had worked closely with the client on previous projects and had their couple’s full trust to come up with a scheme that matched their tastes and needs. Many original features were restored or replaced to remain in keeping with the architecture, for example marble and cast iron fireplaces, panelling, cornices and architraves which were considered a key fabric of the building. The most contemporary element of the renovation is the striking double height glass extension to the rear in which the kitchen and living area are positioned. The room has wonderful views out to the garden is ideal both for family life and entertaining. The extension design involved an architect for the original plans and another to project-manage the build. Then Mowlem & Co were brought in because Hilary has worked with them for many years and says they were the natural choice to achieve the high quality of finish and bespoke joinery that was required. “They have done an amazing job,” says Hilary, “the design has certain quirky touches and an individual feel that you can only get with bespoke. All the timber has traditionally made dovetail joints and other handcrafted details. This is typical of Mowlem & Co’s work …they have a fantastic team and Julia Brown, who managed this project, is a great kitchen designer.” The kitchen has been conceived to match the contemporary feel of the new extension while also having a classic feel in terms of the finishes, such as the stained oak and exposed brickwork. The furniture has been made to bespoke proportions to match the scale of the double height extension, so that it fits the architecture. The look is clean and linear in feel and the design features specially created elements such as extra wide drawers and customised storage, and a separate walk-in pantry (plus a separate utility room in the basement). The furniture has been made in flat veneered stained oak and the seamless worktops are in Corian. Cooking appliances are by Wolf and refrigeration is by Sub-Zero. The exposed brick wall of the kitchen matches the external finishes of the brickwork of the house which can be seen through the glass extension. To harmonise, a thick glass shelf has been added, masterminded by Gary Craig of Architectural Metalworkers. This is supported by a cantilevered steel frame, so while it may look deceptively light and subtle, “a serious amount of engineering has gone into it,” according to Hilary. Mowlem & Co also created further bespoke furnishings and installations, for a dressing room plus bathrooms and cloakrooms in other parts of the house. The complexity of the project to restore the entire house took over a year to finish. As the client was transferred to another team before the renovation was complete, the property is now on the market for £9 million.
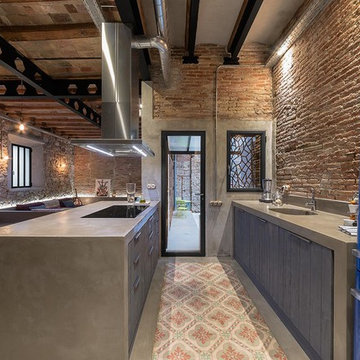
David Benito Cortázar
Inspiration for an industrial open plan kitchen in Barcelona with an integrated sink, flat-panel cabinets, concrete benchtops, red splashback, brick splashback, coloured appliances, concrete floors, a peninsula, grey floor and dark wood cabinets.
Inspiration for an industrial open plan kitchen in Barcelona with an integrated sink, flat-panel cabinets, concrete benchtops, red splashback, brick splashback, coloured appliances, concrete floors, a peninsula, grey floor and dark wood cabinets.
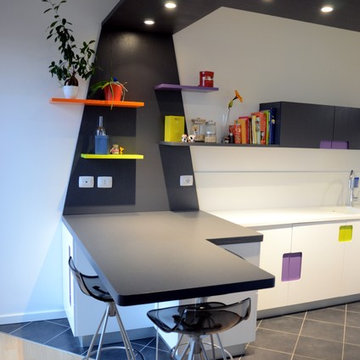
Foto di Annalisa Carli
This is an example of a small modern u-shaped separate kitchen in Milan with an integrated sink, flat-panel cabinets, dark wood cabinets, quartz benchtops, white splashback, stone slab splashback, panelled appliances, porcelain floors and a peninsula.
This is an example of a small modern u-shaped separate kitchen in Milan with an integrated sink, flat-panel cabinets, dark wood cabinets, quartz benchtops, white splashback, stone slab splashback, panelled appliances, porcelain floors and a peninsula.
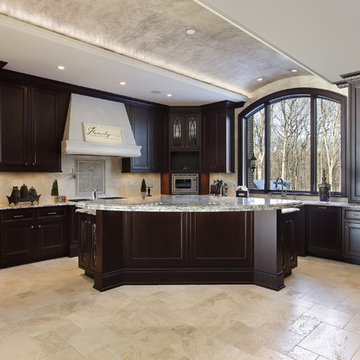
New remodeled L- Shape kitchen with Espresso Maple color cabinets. A large white floor complimented by a tall white ceiling along with dark wood finish makes this kitchen bright as well as comfortable.
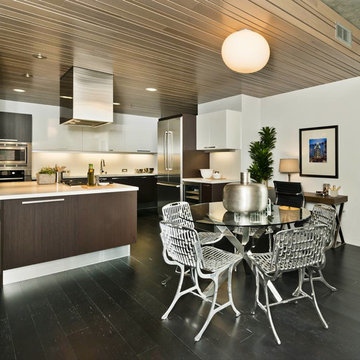
This newly installed kitchen at 750 2nd St. in San Francisco features Italian-made dark oak and white lacquered glass cabinets from Aran Cucine's Erika collection. Integrated stainless steel appliances, cube range hood, gas cooktop, and Caesartsone quartz countertop.
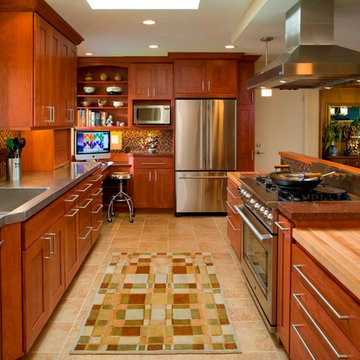
This house is owned by a couple of professional restaurateurs who were looking to replace their cramped old 50's kitchen. We began by removing a wall (in-line with the railing behind the range) separating the kitchen from the living room, allowing in spacious views of east Portland and Mt. Hood in the distance. In this cook's kitchen we designed a custom, restaurant grade stainless steel countertop with an integrated sink (left). Beautiful cherry cabinets with sleek brushed nickel hardware helped to take the space into the modern era. An integrated computer/office nook in the corner provides a place to look up the latest recipe. Photo By Nicks Photo Design
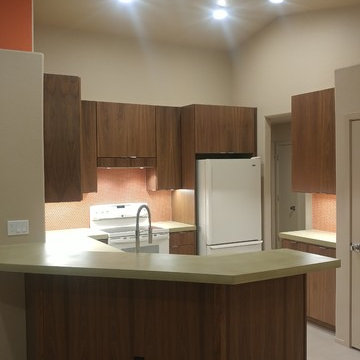
Design ideas for a mid-sized eclectic l-shaped open plan kitchen in Phoenix with an integrated sink, flat-panel cabinets, dark wood cabinets, concrete benchtops, orange splashback, mosaic tile splashback, coloured appliances, ceramic floors, a peninsula, grey floor and green benchtop.
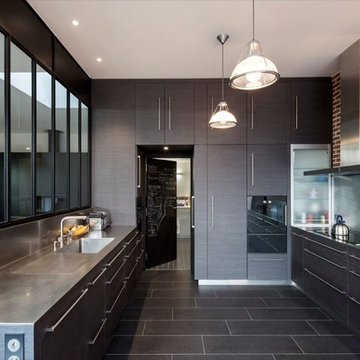
Patrick Tourneboeuf
Inspiration for a large contemporary u-shaped separate kitchen in Paris with an integrated sink, flat-panel cabinets, dark wood cabinets, stainless steel benchtops, metallic splashback, no island, metal splashback, panelled appliances and ceramic floors.
Inspiration for a large contemporary u-shaped separate kitchen in Paris with an integrated sink, flat-panel cabinets, dark wood cabinets, stainless steel benchtops, metallic splashback, no island, metal splashback, panelled appliances and ceramic floors.
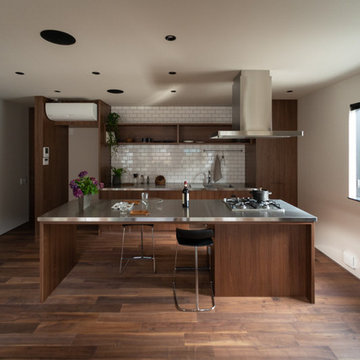
Design ideas for an asian galley eat-in kitchen in Other with an integrated sink, open cabinets, dark wood cabinets, stainless steel benchtops, stainless steel appliances, dark hardwood floors and with island.
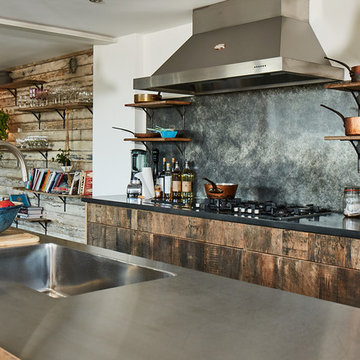
Design ideas for a scandinavian galley kitchen in Other with an integrated sink, flat-panel cabinets, dark wood cabinets, stainless steel benchtops, metallic splashback, metal splashback, with island and grey benchtop.
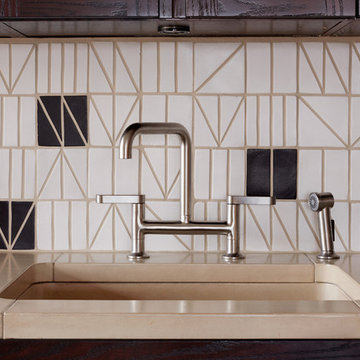
A concrete sink basin is seamlessly integrated into the concrete counters. The tile grout perfect matches the concrete stain.
This is an example of a small midcentury single-wall eat-in kitchen in New York with an integrated sink, glass-front cabinets, dark wood cabinets, concrete benchtops, white splashback, ceramic splashback, stainless steel appliances, dark hardwood floors, no island and beige benchtop.
This is an example of a small midcentury single-wall eat-in kitchen in New York with an integrated sink, glass-front cabinets, dark wood cabinets, concrete benchtops, white splashback, ceramic splashback, stainless steel appliances, dark hardwood floors, no island and beige benchtop.
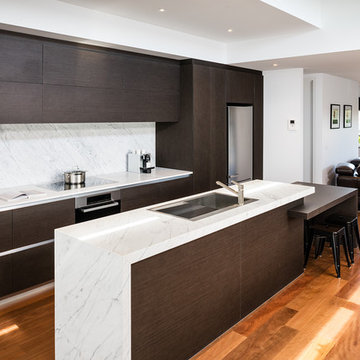
Veneer Kitchen Design in Williamstown with Marble Bench Top. Island Detail with secondary Bench top for seating.
This is an example of a mid-sized contemporary galley eat-in kitchen in Melbourne with an integrated sink, flat-panel cabinets, dark wood cabinets, marble benchtops, white splashback, stone slab splashback, black appliances, medium hardwood floors and with island.
This is an example of a mid-sized contemporary galley eat-in kitchen in Melbourne with an integrated sink, flat-panel cabinets, dark wood cabinets, marble benchtops, white splashback, stone slab splashback, black appliances, medium hardwood floors and with island.
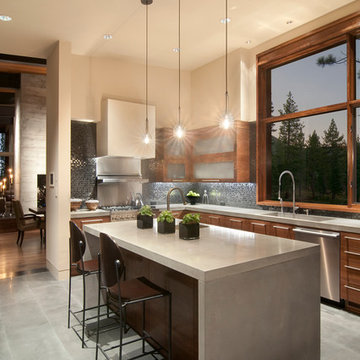
Contemporary kitchen in Sacramento with flat-panel cabinets, dark wood cabinets, black splashback, mosaic tile splashback, stainless steel appliances, concrete benchtops and an integrated sink.
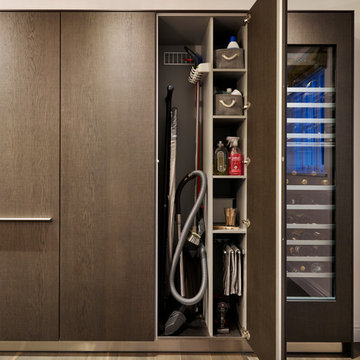
Practical storage - Kitchen designed by Sapphire Spaces | bulthaup Exeter. Photos by Darren Chung.
Design ideas for a large contemporary galley separate kitchen in Devon with an integrated sink, flat-panel cabinets, dark wood cabinets, stainless steel benchtops, white splashback, subway tile splashback, porcelain floors, with island and stainless steel appliances.
Design ideas for a large contemporary galley separate kitchen in Devon with an integrated sink, flat-panel cabinets, dark wood cabinets, stainless steel benchtops, white splashback, subway tile splashback, porcelain floors, with island and stainless steel appliances.
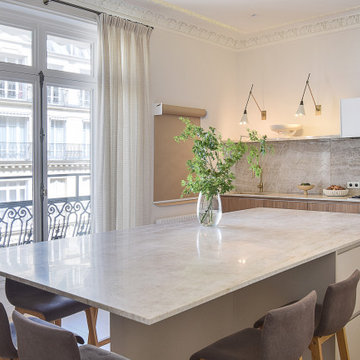
Large contemporary open plan kitchen in Paris with an integrated sink, flat-panel cabinets, dark wood cabinets, marble benchtops, white splashback, marble splashback, panelled appliances, light hardwood floors, with island and white benchtop.
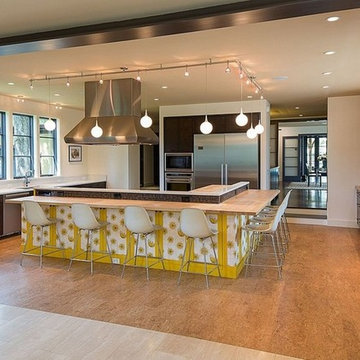
Cork Flooring Installation
Large transitional u-shaped eat-in kitchen in New York with an integrated sink, glass-front cabinets, dark wood cabinets, wood benchtops, stainless steel appliances, cork floors and with island.
Large transitional u-shaped eat-in kitchen in New York with an integrated sink, glass-front cabinets, dark wood cabinets, wood benchtops, stainless steel appliances, cork floors and with island.
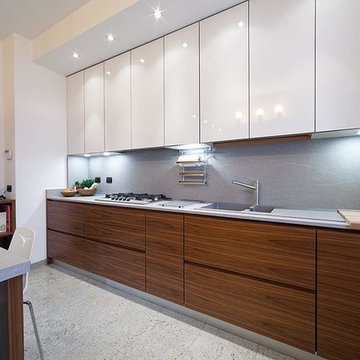
Cucina su misura in noce nero americano e laccato bianco lucido
Design ideas for a large modern single-wall separate kitchen in Milan with an integrated sink, flat-panel cabinets, dark wood cabinets, solid surface benchtops, grey splashback, stainless steel appliances and porcelain floors.
Design ideas for a large modern single-wall separate kitchen in Milan with an integrated sink, flat-panel cabinets, dark wood cabinets, solid surface benchtops, grey splashback, stainless steel appliances and porcelain floors.
Kitchen with an Integrated Sink and Dark Wood Cabinets Design Ideas
2
