Kitchen with an Integrated Sink and Glass Sheet Splashback Design Ideas
Refine by:
Budget
Sort by:Popular Today
201 - 220 of 4,846 photos
Item 1 of 3
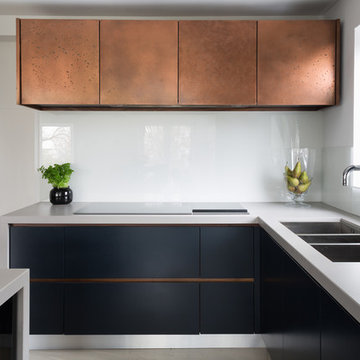
Clean lines, simplicity and a handleless cabinet design are the key characteristics that make up the Linear. A bespoke contemporary kitchen design on the outside with wealth of personalized features on the inside.
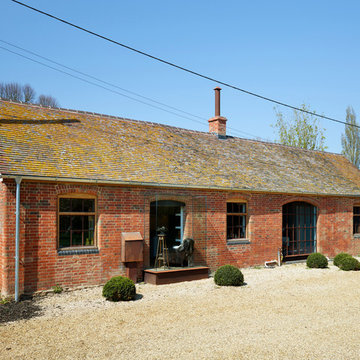
Darren Chung
Photo of a mid-sized industrial galley eat-in kitchen in Wiltshire with an integrated sink, flat-panel cabinets, white cabinets, white splashback, glass sheet splashback, medium hardwood floors, with island, laminate benchtops and stainless steel appliances.
Photo of a mid-sized industrial galley eat-in kitchen in Wiltshire with an integrated sink, flat-panel cabinets, white cabinets, white splashback, glass sheet splashback, medium hardwood floors, with island, laminate benchtops and stainless steel appliances.
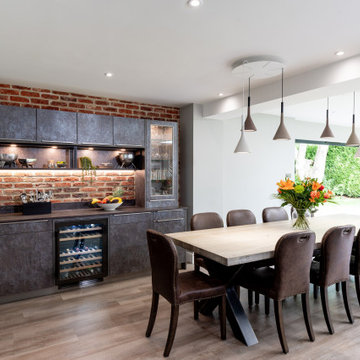
A contemporary open-plan German Kitchen utilising a concrete effect and matt white door. The client brief was to create the perfect space for entertaining their children & grandchildren throughout the year.
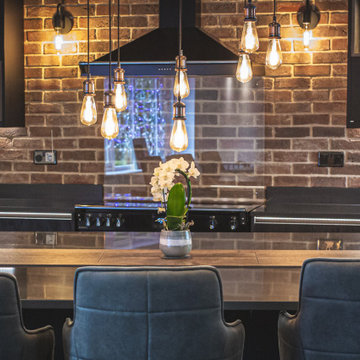
This Kitchen Island has enough seating for the entire family so sit around and socialise.
Photo of a mid-sized contemporary l-shaped open plan kitchen in Devon with an integrated sink, flat-panel cabinets, black cabinets, quartzite benchtops, glass sheet splashback, black appliances, dark hardwood floors, with island, brown floor, black benchtop and vaulted.
Photo of a mid-sized contemporary l-shaped open plan kitchen in Devon with an integrated sink, flat-panel cabinets, black cabinets, quartzite benchtops, glass sheet splashback, black appliances, dark hardwood floors, with island, brown floor, black benchtop and vaulted.
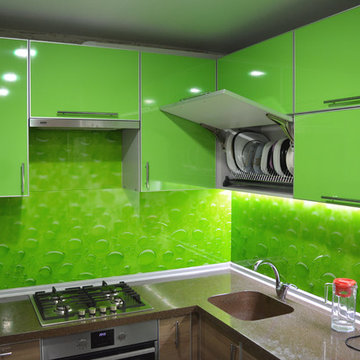
This is an example of a small contemporary l-shaped eat-in kitchen in Other with an integrated sink, flat-panel cabinets, green cabinets, solid surface benchtops, green splashback, glass sheet splashback, stainless steel appliances, laminate floors, no island and brown floor.
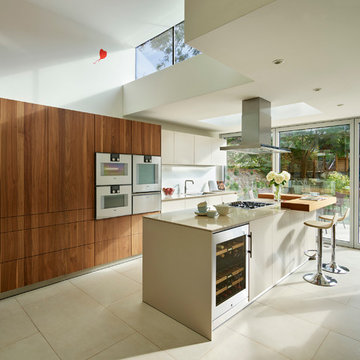
Our clients were looking for a kitchen which proved functional, practical, elegant and beautiful. Given that the kitchen was to be incorporated into a space which had not previously existed, there was no existing kitchen to use as a basis for what worked and what didn’t; it was therefore important to understand our clients and the space to ensure that the solution was the best possible for the space. It had to integrate seamlessly into an architecturally very strong and dynamic extension, being able to both hold its own whilst not fighting its surroundings.
Darren Chung
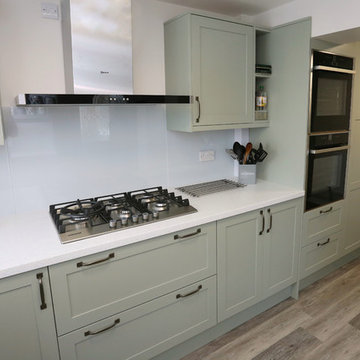
Tall storage together with the existing American style fridge-freezer offer lots of space for storing the weekly shop. Plenty of storage means that the worktops can stay clear.
Brunel Photography
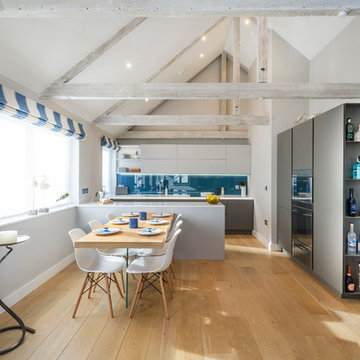
Project Salcombe
We had the pleasure of providing the kitchen for this project , a Boat House Conversion in the heart of Salcombe.
Arrital AK_06 Fenix step door - London Grey
Arrital AK_Project - Light grey
Lacquered matching Plinths and Rails - London Grey
Silestone worktops.
Oak Plank with Glass leg used for the dining area.
Integrated Smeg Linea Appliances
Ral Matched Cornish Blue Gloss Glass backsplash
LED Lighting
Fabulous interior design and attention to detail provided by www.henriettathorninteriordesign.com
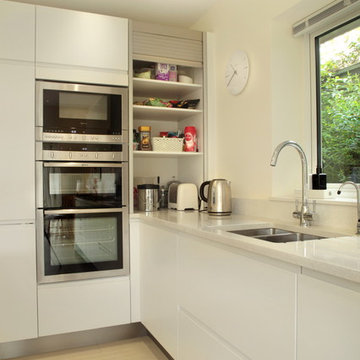
A minimalist sleek design, with a fresh and clean look which includes stainless steel fittings and plinth. This design provides a variety of storage solutions for all your kitchen appliances and household objects.
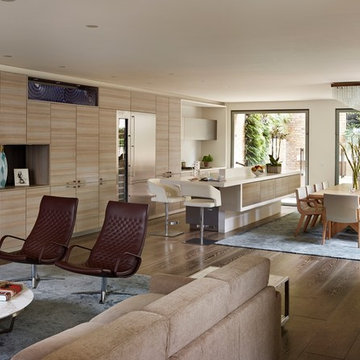
Large contemporary single-wall eat-in kitchen in London with an integrated sink, flat-panel cabinets, light wood cabinets, solid surface benchtops, white splashback, glass sheet splashback, stainless steel appliances, dark hardwood floors and with island.
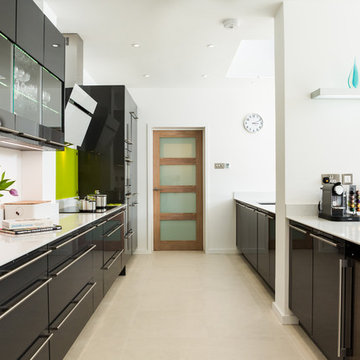
From initial architect's concept, through the inevitable changes during construction and support during installation, Jeff and Sabine were both professional and very supportive. We have ended up with the dream kitchen we had hoped for and are thoroughly delighted! The choice and quality of their products was as good as any we had evaluated, while the personal touch and continuity we experienced affirmed we had made the right choice of supplier. We highly recommend Eco German Kitchens!
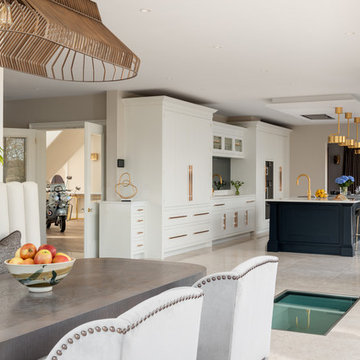
Open plan kitchen and dining area, with bespoke kitchen table and seating.
Inspiration for a large contemporary open plan kitchen in London with an integrated sink, shaker cabinets, white cabinets, solid surface benchtops, brown splashback, glass sheet splashback, coloured appliances, limestone floors, with island, white floor and white benchtop.
Inspiration for a large contemporary open plan kitchen in London with an integrated sink, shaker cabinets, white cabinets, solid surface benchtops, brown splashback, glass sheet splashback, coloured appliances, limestone floors, with island, white floor and white benchtop.
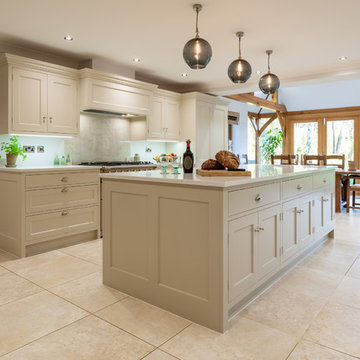
This high end modern country style kitchen, handcrafted with meticulous attention to detail at our workshop in Bovingdon, is completely bespoke and unique. Hand painted in a light grey it transforms and brighten the open plan living space. A beautiful and timeless addition to this Hertfordshire home.
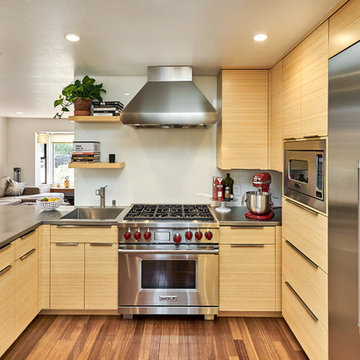
Inspiration for a contemporary u-shaped open plan kitchen in San Francisco with an integrated sink, flat-panel cabinets, light wood cabinets, stainless steel benchtops, white splashback, glass sheet splashback, stainless steel appliances, dark hardwood floors, a peninsula, brown floor and grey benchtop.
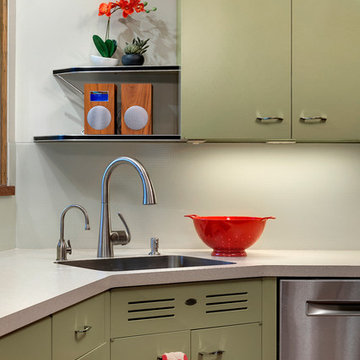
In the detail:The shelves were original to the home and still have the classic boomerang pattern on the top and bottom. This also matches the desk/bar space on the other side of the Kitchen.
A glass sheet was used for the backsplash. While hard to see in this photo is actually has a minor square pattern. We painted the patterned side so that it would feel more subtle, yet add a minor texture for the eye.
Spacecrafting
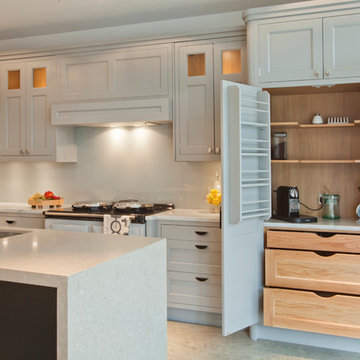
A classic inset frame kitchen in solid Ash with a brushed out grain and factory sprayed exterior finish. The interior is in Oak with solid Oak dovetailed drawers, Carrara marble work tops and a glass back splash.
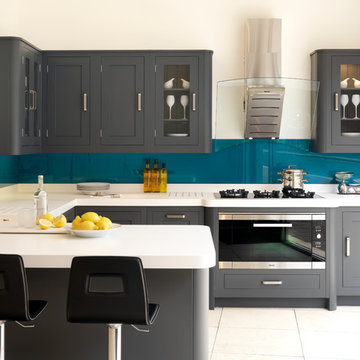
Transitional u-shaped kitchen in London with an integrated sink, shaker cabinets, grey cabinets, blue splashback, glass sheet splashback, stainless steel appliances and a peninsula.
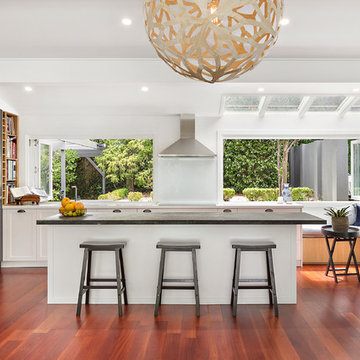
This is an example of an expansive contemporary l-shaped open plan kitchen in Sydney with an integrated sink, shaker cabinets, white cabinets, zinc benchtops, white splashback, glass sheet splashback, black appliances, light hardwood floors, with island, brown floor and grey benchtop.
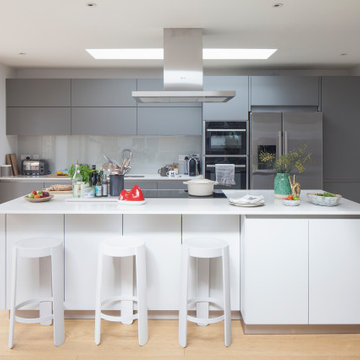
We reconfigured this space and installed a discreet pocket door to provide a link to the utility room. To create a feature to the open plan space we specified a duo tone kitchen, darker units to the perimeter wall and a pale grey for the large island, with a marble effect composite worktop to tie the finishes together.
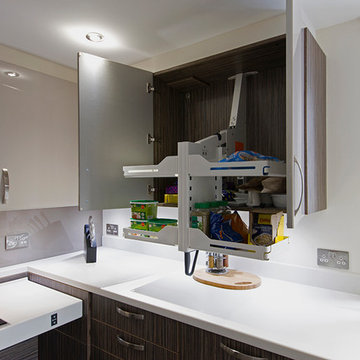
This kitchen is a wheelchair accessible kitchen designed by Adam Thomas of Design Matters. With acrylic doors and brushed steel handles for comfortable use. The worktops are height adjustable and have raised edges on all four sides to contain hot spills and reduce the risk of injury. The kitchen is packed with accessible storage such as wall cupboards that descend to worktop height, and this substantial pull-down basket which brings the contents of the cupboard within reach. Its gas-lift mechanism returns it to its original position with a gentle push. Photographs by Jonathan Smithies Photography. Copyright Design Matters KBB Ltd. All rights reserved.
Kitchen with an Integrated Sink and Glass Sheet Splashback Design Ideas
11