Kitchen with an Integrated Sink and Glass Sheet Splashback Design Ideas
Refine by:
Budget
Sort by:Popular Today
181 - 200 of 4,846 photos
Item 1 of 3
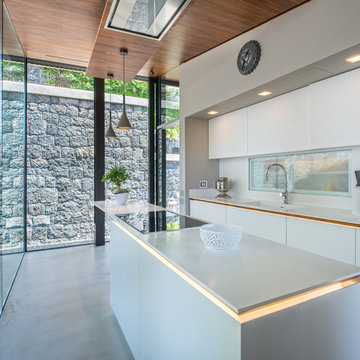
Photo of a mid-sized contemporary single-wall kitchen in Catania-Palermo with an integrated sink, glass-front cabinets, white cabinets, glass sheet splashback, porcelain floors and with island.
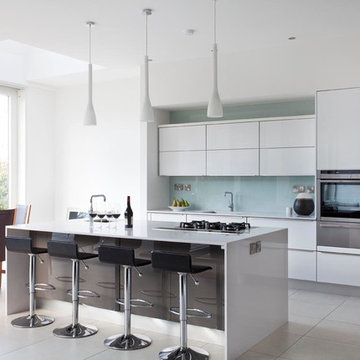
A stunning white contempoary acrylic white gloss kitchen with contrasting dark grey from our Contemporary Collection. The kitchen forms part of a major renovation & extension of an exclusive house in Malahide. 20mm Silestone Quartz countertop completes the look of this modern design with waterfall gable on the island. The kitchen features two sinks, a Faber downdraft extractor and a Quoter fusion boiling water tap. A bespoke light scheme has been incorporated allowing the dynamic of the kitchen to change from day to night. Designer - Lee Dillon
Images Infinity Media
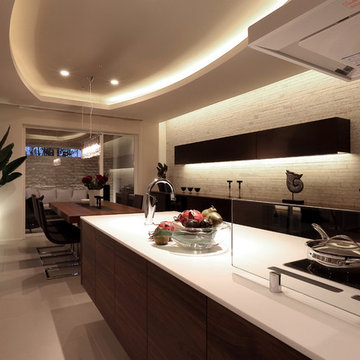
開放感のある吹き抜けリビングが特徴的なシンプル・ラグジュアリースタイルの展示場。 コンセプトの「コートヤード(中庭)のある暮らし」を象徴するアウトドアダイニングは、 水や風などの自然を身近に感じながら、 食事を楽しんだり読書をしてリラックスできる空間です。縦と横・内と外に開放され、 外からの視線は遮りプライベート感のある空間デザインとなっています。
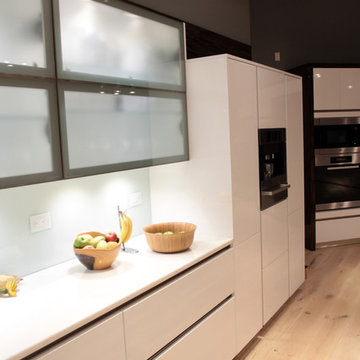
Photos taken by the kitchen designer Michael Schluetter.
This is an example of a large modern eat-in kitchen in Miami with an integrated sink, glass-front cabinets, white cabinets, marble benchtops, white splashback, glass sheet splashback, stainless steel appliances and light hardwood floors.
This is an example of a large modern eat-in kitchen in Miami with an integrated sink, glass-front cabinets, white cabinets, marble benchtops, white splashback, glass sheet splashback, stainless steel appliances and light hardwood floors.
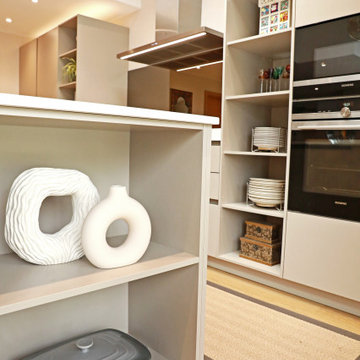
Stone Grey Open Shelving with Glass Splashback features.
The Client Brief
Extension to create a larger kitchen area to open into dining and living area. The client wanted a kitchen with lots of open shelving, so their kids can access what they need without having to open the doors and leaving fingerprints. As working parents, they wanted luxury with functionality that they can style with their personal character.
The Challenge
Issues with the structure, which meant changing the kitchen design accordingly.
What we did
Designed and fitted a Pronorm X-Line Range German kitchen. We worked with the builders together with the client to find the best solution to work around the structural issues. The client did not have to compromise on original design too much and with a few alterations to the design we were able create a kitchen space the family loved.
Products used
Wall units: Pronorm X-Line – Stone Grey
Splash back: Glass – Glass Tailer UK
Neff built in fridge, Siemens built in freezer, Single Oven, Microwave Oven, 60cm fully integrated dishwasher, Gas Hob 5 burner with wok burner.
Blanco Pack Tap Upgrade Candor – Brushed Stainless Steel.
End result
Really good use of space, client was very happy with the results. The clients love their new kitchen. The design allows them to watch the kids and observe their school homework while in the kitchen. Open shelves make it possible for the kids to get their cups and plates without continuously opening the cupboard doors.
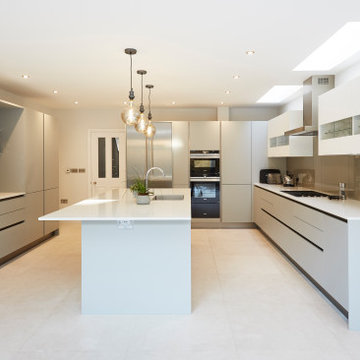
Contemporary ground floor extension in Wimbledon Park. Timeless open plan kitchen and dining area with seamless access into the garden. Refurbished front room with small library , new utility room and toilet.
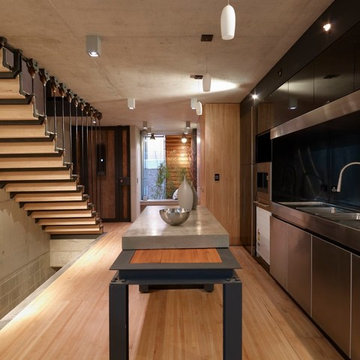
Brett Boardman
A bespoke steel and timber dining table slides out from under a concrete island bench to create a flexible space. Stainless steel was used to create a unique set of cabinets, benchtop and splashback, framed by gloss black cabinetry on the sides and top.
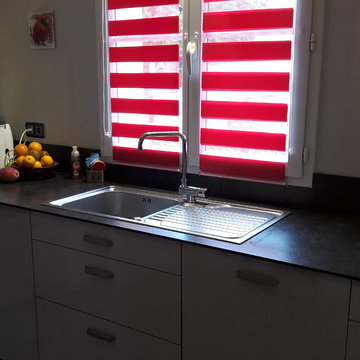
Yann Molon Cuisines Raison
Design ideas for a mid-sized contemporary u-shaped separate kitchen in Paris with an integrated sink, flat-panel cabinets, grey cabinets, laminate benchtops, grey splashback, glass sheet splashback, stainless steel appliances and porcelain floors.
Design ideas for a mid-sized contemporary u-shaped separate kitchen in Paris with an integrated sink, flat-panel cabinets, grey cabinets, laminate benchtops, grey splashback, glass sheet splashback, stainless steel appliances and porcelain floors.
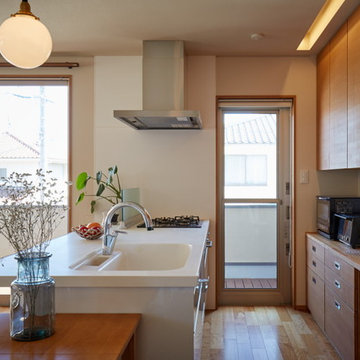
Photo of an asian galley kitchen in Other with an integrated sink, flat-panel cabinets, medium wood cabinets, glass sheet splashback, stainless steel appliances, light hardwood floors and a peninsula.
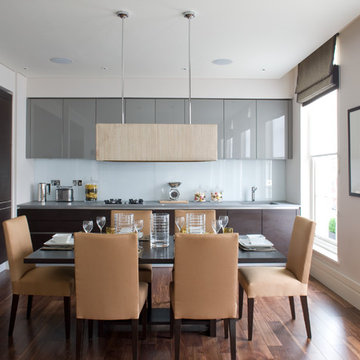
Photo of a small contemporary l-shaped eat-in kitchen in London with an integrated sink, flat-panel cabinets, dark wood cabinets, glass sheet splashback, stainless steel appliances, no island and dark hardwood floors.
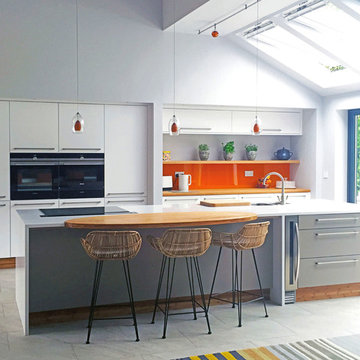
Technical features:
• Doors: Keller, Elba Melamine Finish, Ice White / Partridge Grey
• Worktops: Staron / Caramel Bamboo.
• Splashbacks: Deco Glaze, Spice
• Appliances: Siemens - Single Oven, Steam Oven, Flexi Induction Hob, Downdraft Extractor, Warming Drawer, Dishwasher, Fridge.
• Caple - Wine Rack Wi155
• Sink - 1810 Etroduo 1.5 bowl 589/450U
• Tap - Abode AT1170
• Handles - 630 Middle Grip all Horizontal
• Plinths – 100mm Caramel Bamboo
• Blum soft close
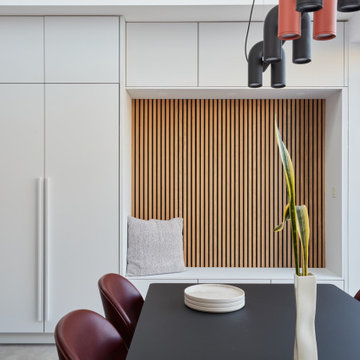
A stylish and contemporary rear and side return kitchen extension in East Dulwich. Modern monochrome handle less kitchen furniture has been combined with warm slated wood veneer panelling, a blush pink back painted full height splashback and stone work surfaces from Caesarstone (Cloudburst Concrete). This design cleverly conceals the door through to the utility room and downstairs cloakroom and features bespoke larder storage, a breakfast bar unit and alcove seating.
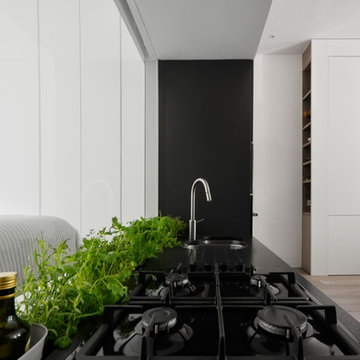
The kitchen with its big glazed opening works really like a smooth transition element between the two main rooms of the apartment, providing surprising light, depth and views. - Photo by Daniele Petteno
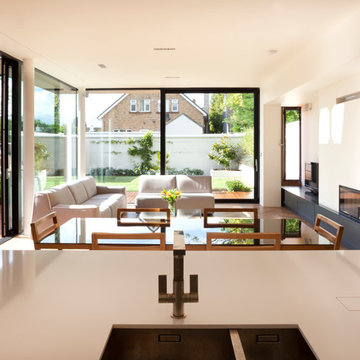
Alice Clancy
Inspiration for a mid-sized modern l-shaped eat-in kitchen in Dublin with an integrated sink, flat-panel cabinets, grey cabinets, solid surface benchtops, grey splashback, glass sheet splashback, panelled appliances, medium hardwood floors, with island and brown floor.
Inspiration for a mid-sized modern l-shaped eat-in kitchen in Dublin with an integrated sink, flat-panel cabinets, grey cabinets, solid surface benchtops, grey splashback, glass sheet splashback, panelled appliances, medium hardwood floors, with island and brown floor.
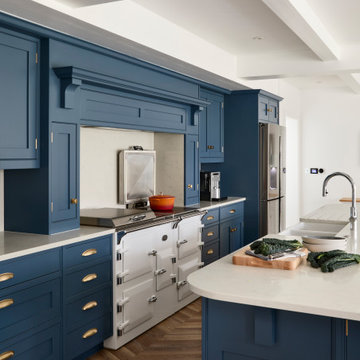
Our clients were seeking a classic and stylish Shaker kitchen with a contemporary edge, to complement the architecture of their five-year-old house, which features a modern beamed ceiling and herringbone flooring. They also wanted a kitchen island to include banquette seating surrounding one end of a large industrial-style dining table with an Ash wooden table top that our clients already owned. We designed the main run of in frame cabinetry with a classic cornice to completely fit within the recessed space along the back wall behind the island, which is hand-painted in Stewkey Blue by Farrow & Ball. This includes a central inglenook and an overmantel that conceals a Siemens canopy extractor hood above a white Everhot range cooker. Overhead cabinets and undercounter storage cupboards were included within the design, together with oak dovetailed deep drawer storage boxes. A Samsung American-style fridge freezer was also integrated within the run. A 30mm thick quartz worktop in Tuscany colourway extends on either side of the range cooker and this is repeated on the kitchen island as well, with an overhang on both sides of the u-shaped design to accommodate bar stools beneath. In the centre of the island, we created u-shaped banquette seating upholstered in grey velvet to surround one end of the large rectangular dining table. To store their collection of fine wines, we specified two undercounter wine conditioners by Miele to fit within each end of the island to store reds, whites and Champagnes. Along the length of the island, facing the Everhot is a large ceramic double-bowl Belfast sink by Shaws of Darwen and a Quooker Cube tap, providing hot, cold, boiling and sparkling water. On the task side of the island, two 60cm dishwashers by Miele are integrated at either end of the cabinetry together with storage for pull-out bins and utility items.
On a further run to the left of the island, we designed and made a large Shaker two-door pantry larder, hand-painted in All White by Farrow & Ball and featuring deep dovetail drawer boxes beneath. Extending on either side of the pantry is natural oak contemporary open shelving to mix with the traditional design of the kitchen. A further freestanding cabinet with a natural solid oak top was handmade to sit beneath the client’s wall-mounted television. Cup handles and knobs are all brushed brass by Crofts and Assinder, with matching brass butt hinges.
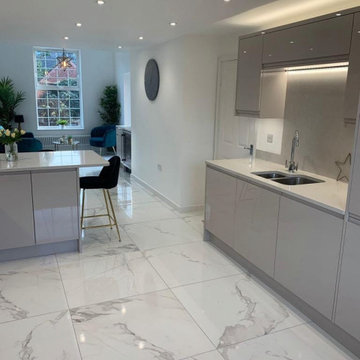
Range: Glacier Gloss
Colour: Light Grey
Worktops: Quartz
Inspiration for a mid-sized contemporary l-shaped open plan kitchen in West Midlands with an integrated sink, flat-panel cabinets, grey cabinets, quartzite benchtops, grey splashback, glass sheet splashback, black appliances, porcelain floors, a peninsula, white floor, white benchtop and coffered.
Inspiration for a mid-sized contemporary l-shaped open plan kitchen in West Midlands with an integrated sink, flat-panel cabinets, grey cabinets, quartzite benchtops, grey splashback, glass sheet splashback, black appliances, porcelain floors, a peninsula, white floor, white benchtop and coffered.
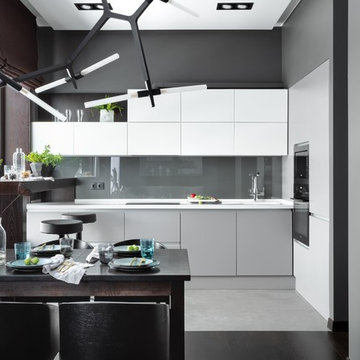
Антон Лихтарович
This is an example of a mid-sized contemporary l-shaped open plan kitchen in Moscow with an integrated sink, flat-panel cabinets, white cabinets, solid surface benchtops, grey splashback, black appliances, porcelain floors, no island, grey floor, white benchtop and glass sheet splashback.
This is an example of a mid-sized contemporary l-shaped open plan kitchen in Moscow with an integrated sink, flat-panel cabinets, white cabinets, solid surface benchtops, grey splashback, black appliances, porcelain floors, no island, grey floor, white benchtop and glass sheet splashback.
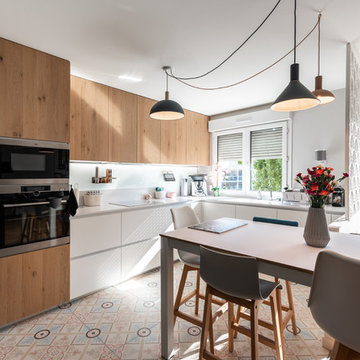
Lotfi Dakhli
This is an example of a mid-sized scandinavian u-shaped kitchen in Lyon with an integrated sink, white cabinets, quartzite benchtops, white splashback, glass sheet splashback, stainless steel appliances, cement tiles, no island, beige floor and white benchtop.
This is an example of a mid-sized scandinavian u-shaped kitchen in Lyon with an integrated sink, white cabinets, quartzite benchtops, white splashback, glass sheet splashback, stainless steel appliances, cement tiles, no island, beige floor and white benchtop.
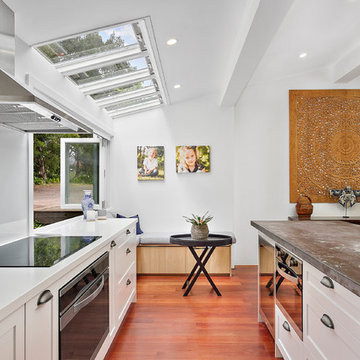
Expansive contemporary l-shaped open plan kitchen in Sydney with an integrated sink, shaker cabinets, white cabinets, zinc benchtops, white splashback, glass sheet splashback, black appliances, light hardwood floors, with island, brown floor and grey benchtop.
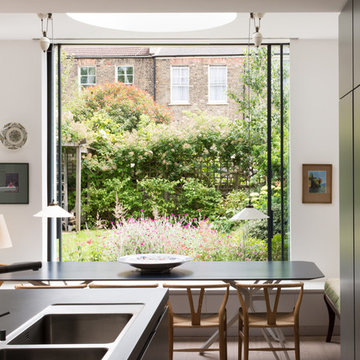
Simple grey kitchen with its elegant proportions fits seamlessly into this gracious space and benefits from an amazing view into the garden which enhances the felling of openness
Kitchen with an Integrated Sink and Glass Sheet Splashback Design Ideas
10