Kitchen with an Integrated Sink and Glass Sheet Splashback Design Ideas
Refine by:
Budget
Sort by:Popular Today
101 - 120 of 4,869 photos
Item 1 of 3
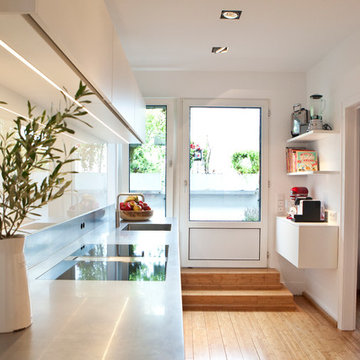
Design ideas for a mid-sized contemporary single-wall separate kitchen in Dusseldorf with an integrated sink, flat-panel cabinets, white cabinets, white splashback, light hardwood floors, no island, stainless steel benchtops and glass sheet splashback.
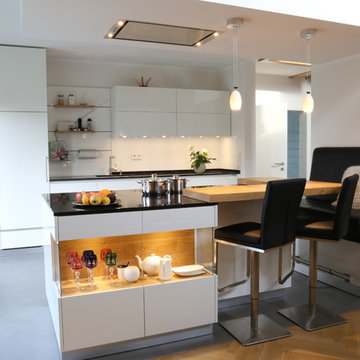
Zum Essbereich gewandt bietet die Kücheninsel wohnliche Raffinessen wie diese beleuchtete Vitrine und die einladenden Barhocker. Entspannt und aufgeräumt wirkt die elegante und voll ausgestattete Küchenzeile im Hintergrund.
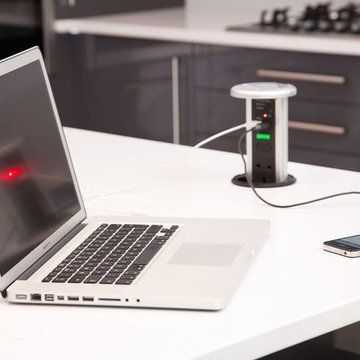
Pop up electrical socket with USB
Large contemporary eat-in kitchen in Other with flat-panel cabinets, with island, an integrated sink, quartzite benchtops, grey splashback, glass sheet splashback and stainless steel appliances.
Large contemporary eat-in kitchen in Other with flat-panel cabinets, with island, an integrated sink, quartzite benchtops, grey splashback, glass sheet splashback and stainless steel appliances.
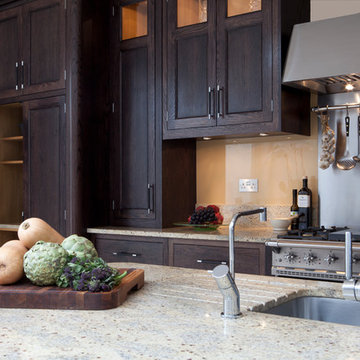
A Victorian terraced house in Queens Park NW6 is the backdrop of this classic Oak bespoke fitted kitchen with a stained and lacquered exterior, the finish highlights the wonderful characteristics of the grain in the wood, whilst period elements, glass cabinets and handles offer a classical luxury feel.
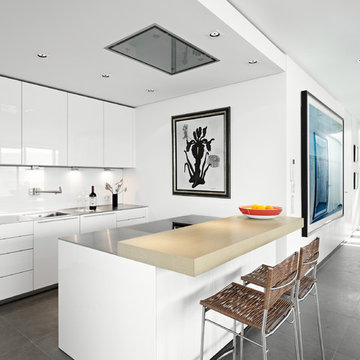
Mid-sized contemporary galley open plan kitchen in Cologne with flat-panel cabinets, white cabinets, stainless steel benchtops, white splashback, a peninsula, an integrated sink, glass sheet splashback, stainless steel appliances and concrete floors.
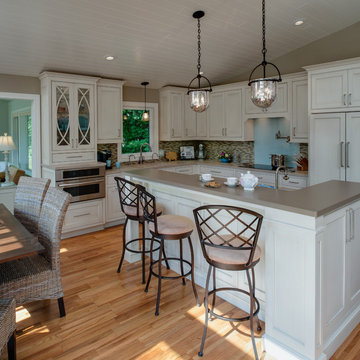
Many homes in Northern Michigan find themselves combining design styles from all over the world to form their very own personal Eden. This home alloys Coastal French styles with a Carribean feel to provide warmth and space all year long.
Designer: Sandra Bargiel
Photos: Mike Gullon
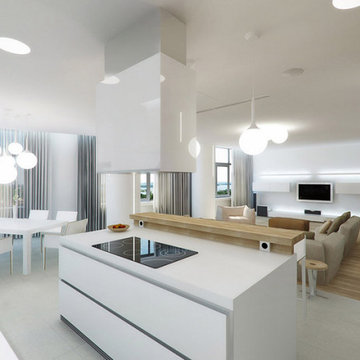
White interior. Living room, kitchen
Белый интерьер. Гостиная, кухня
bulthaup b1
This is an example of a large contemporary galley open plan kitchen in Other with an integrated sink, white cabinets, quartzite benchtops, white splashback, glass sheet splashback, ceramic floors, with island, white floor and white benchtop.
This is an example of a large contemporary galley open plan kitchen in Other with an integrated sink, white cabinets, quartzite benchtops, white splashback, glass sheet splashback, ceramic floors, with island, white floor and white benchtop.
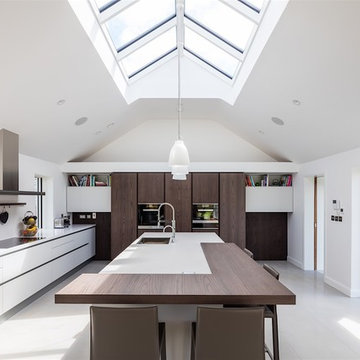
Richard Hatch Photography
Design ideas for a large modern l-shaped open plan kitchen in Other with an integrated sink, flat-panel cabinets, medium wood cabinets, quartz benchtops, white splashback, glass sheet splashback, panelled appliances, porcelain floors, with island, white floor and white benchtop.
Design ideas for a large modern l-shaped open plan kitchen in Other with an integrated sink, flat-panel cabinets, medium wood cabinets, quartz benchtops, white splashback, glass sheet splashback, panelled appliances, porcelain floors, with island, white floor and white benchtop.
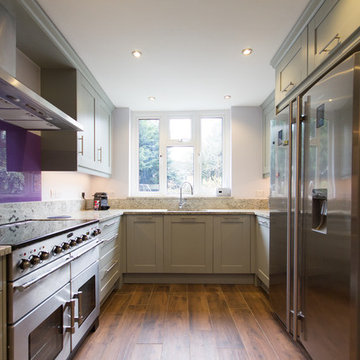
David Aldrich Designs Photography
Design ideas for a mid-sized modern u-shaped separate kitchen in London with an integrated sink, shaker cabinets, grey cabinets, granite benchtops, pink splashback, glass sheet splashback, stainless steel appliances, porcelain floors and no island.
Design ideas for a mid-sized modern u-shaped separate kitchen in London with an integrated sink, shaker cabinets, grey cabinets, granite benchtops, pink splashback, glass sheet splashback, stainless steel appliances, porcelain floors and no island.
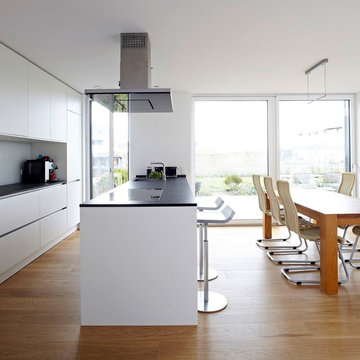
Volker Warning
Inspiration for a mid-sized contemporary galley open plan kitchen in Hanover with an integrated sink, flat-panel cabinets, white cabinets, white splashback, glass sheet splashback, medium hardwood floors, with island, brown floor and black benchtop.
Inspiration for a mid-sized contemporary galley open plan kitchen in Hanover with an integrated sink, flat-panel cabinets, white cabinets, white splashback, glass sheet splashback, medium hardwood floors, with island, brown floor and black benchtop.
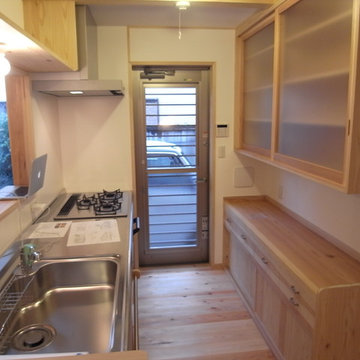
台所。食器戸棚、流し台は造りつけ。
This is an example of a small asian u-shaped kitchen in Tokyo Suburbs with an integrated sink, light wood cabinets, stainless steel benchtops, glass sheet splashback, white appliances, light hardwood floors, beige floor and beige benchtop.
This is an example of a small asian u-shaped kitchen in Tokyo Suburbs with an integrated sink, light wood cabinets, stainless steel benchtops, glass sheet splashback, white appliances, light hardwood floors, beige floor and beige benchtop.
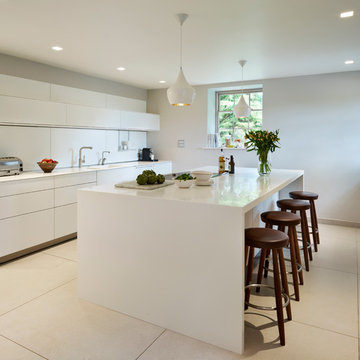
By approaching hobsons|choice at an early stage in the project it allowed us to provide previously unexplored options for additional finishes such the supply and fit of floor tiles and skirting. The large contemporary floor tiles perfectly complement the clean lines of a bulthaup b3 kitchen and the character of the house. The colour of the tiles was carefully chosen to ‘work’ within every room as the porcelain flooring runs throughout the downstairs space.
As a family of five the kitchen needed to consider the movement and activities of children within the space. The expectation was that the children would be present when our clients were cooking and so the mono-block island was positioned to divide the space into cooking and social zones.
Darren Chung
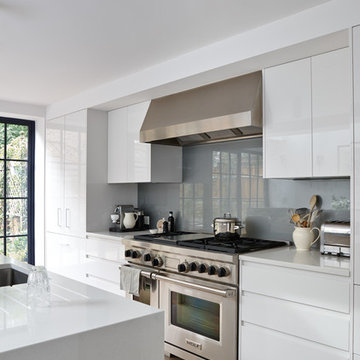
This smart urban kitchen by Mowlem & Co for the renovation of a Georgian terraced property in SW London is fresh and modern, yet timelessly sophisticated with classic touches such as crittal windows and an elegant marble element. Created to optimise a challenging space that had several exits and entrances to interior and exterior areas, the key to this design was creating a balance between all the serious functionality demanded by passionate cooks and adequate, customised storage and dining/entertaining space, within an overall aesthetic of a simple colour palette with light and dark contrasts. The handle-less units are faced in glossy white Parapan, with walnut veneered interiors and solid walnut drawer boxes with dovetail joints. Worktops are in Caesartsone Osprey with grey glass splashbacks, to harmonise with the central feature of beautifully mitred and book matched Marmara marble. The island unit divides the room, with the marble fascia/upstand serving as both a practical feature and a high impact design statement. Appliances include a powerful dual fuel Wolf range cooker with a Westin extractor, built-in Siemens fridge freezer, Miele microwave and dishwasher, plus a KWC tap over a Franke stainless steel sink, with a Quooker boiling water tap for added convenience.
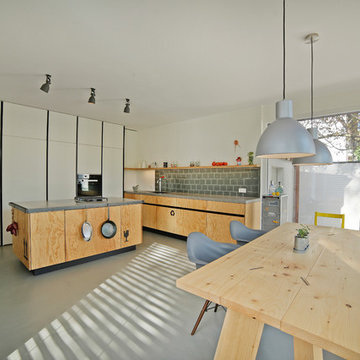
offene Wohnküche mit Insel,
Fronten aus franz. Seekiefer grifflos
Foto: Gerhard Blank
Design ideas for a large industrial single-wall eat-in kitchen in Munich with flat-panel cabinets, medium wood cabinets, solid surface benchtops, grey splashback, stainless steel appliances, concrete floors, with island, an integrated sink and glass sheet splashback.
Design ideas for a large industrial single-wall eat-in kitchen in Munich with flat-panel cabinets, medium wood cabinets, solid surface benchtops, grey splashback, stainless steel appliances, concrete floors, with island, an integrated sink and glass sheet splashback.
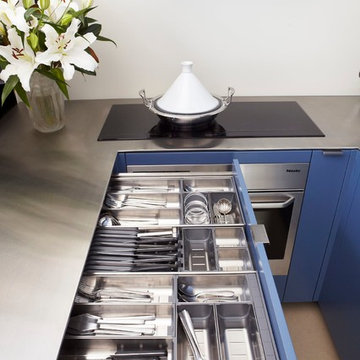
The functional side of a kitchen is the key to a great kitchen design. Blum orgaline allow infinte storage solutions
Jeff Hawkins Photography
This is an example of a small contemporary u-shaped eat-in kitchen in Sydney with an integrated sink, flat-panel cabinets, blue cabinets, stainless steel benchtops, white splashback, glass sheet splashback, stainless steel appliances and porcelain floors.
This is an example of a small contemporary u-shaped eat-in kitchen in Sydney with an integrated sink, flat-panel cabinets, blue cabinets, stainless steel benchtops, white splashback, glass sheet splashback, stainless steel appliances and porcelain floors.

Nouveau défi, nouveau projet : transformer un salon en cuisine.
M.&Mme B souhaitaient réorganiser l’espace de vie du rez-de-chaussée tout en conservant l’esprit chaumière. Le salon devait donc déménager.
Nous disposions d’un beau volume pour intégrer un maximum de rangements.
Chaque élément a été disposé autour de l’imposant îlot central et son plan de travail stratifié décor ardoise.
L’espace est lumineux, à la fois grâce à la lumière naturelle mais également grâce aux spots intégrés dans les meubles hauts.
Une lumière qui se reflète aussi dans la crédence et la vitrine en verre.
Et que dire de ce sublime luminaire au-dessus du bloc de cuisson !
L’association des teintes et des matières crée une belle harmonie dans cette nouvelle cuisine élégante et chaleureuse.
Et vous, que pensez-vous de cette cuisine ? Avons-nous relevé le défi ?
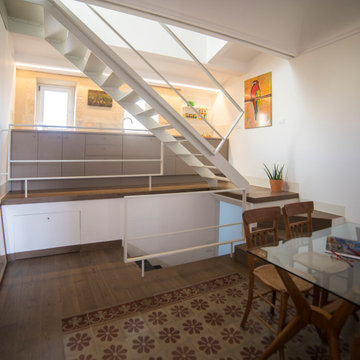
Small mediterranean single-wall open plan kitchen in Catania-Palermo with an integrated sink, beaded inset cabinets, beige cabinets, glass sheet splashback, dark hardwood floors, no island, brown floor and vaulted.
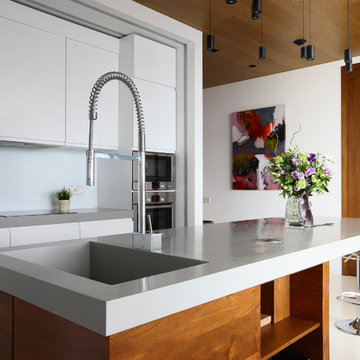
Автор проекта: Бркич Ведран
Команда проекта: Гармаш Анна
Фотограф: Степанов Михаил
This is an example of a mid-sized contemporary galley open plan kitchen in Moscow with flat-panel cabinets, white cabinets, quartzite benchtops, white splashback, glass sheet splashback, stainless steel appliances, with island and an integrated sink.
This is an example of a mid-sized contemporary galley open plan kitchen in Moscow with flat-panel cabinets, white cabinets, quartzite benchtops, white splashback, glass sheet splashback, stainless steel appliances, with island and an integrated sink.

Inspiration for a mid-sized contemporary single-wall eat-in kitchen in Novosibirsk with an integrated sink, flat-panel cabinets, medium wood cabinets, solid surface benchtops, grey splashback, glass sheet splashback, stainless steel appliances, porcelain floors, with island, brown floor and grey benchtop.
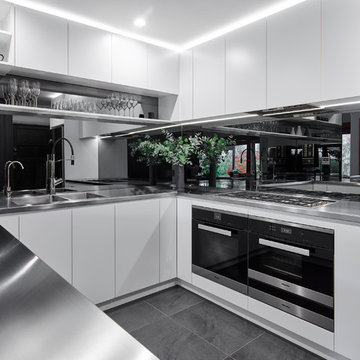
JOINERY: Polyurethane / NAV Black Heath / Black Melamine (Custom) SPLASHBACK: Black Mirrored Glass (APG) BENCHTOP/SINK: Fabricated Brushed Stainless Steel (Custom) FLOOR TILES: Supplied by Client. Phil Handforth Architectural Photography
Kitchen with an Integrated Sink and Glass Sheet Splashback Design Ideas
6