Kitchen with an Integrated Sink and Green Benchtop Design Ideas
Refine by:
Budget
Sort by:Popular Today
41 - 60 of 111 photos
Item 1 of 3
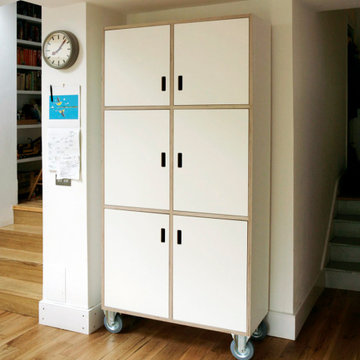
Our client in North London commissioned this beautiful freestanding storage unit on wheels to compliment the visible ply edges and cut out handles of the drawers fronts in the kitchen, which were made to fit standard Ikea units.
The bespoke floating shelves combined perfectly with our Dusty Jade worktops to finish off the look of this modern kitchen.
Colours Used
Dusty Jade F7879
Soft White F7949
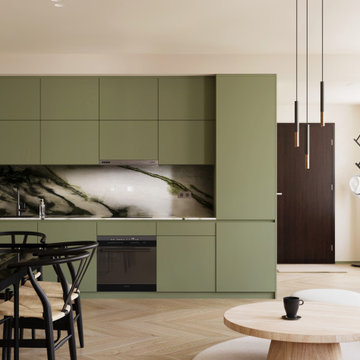
ID-L61 est un projet de logement urbain op- timisé pour une vie confortable dans la ré- gion parisienne.
Le client souhaitait un intérieur chaleureux et singulier tout en respectant une contrainte budgétaire raisonnable.
Nous avons travaillé sur un espace restreint avec un besoin de lumière traversante. Il a fallu ouvrir le plus possible l’espace en créant une cloison amovible aux airs de claustra en rotin. Les teintes vertes et vivantes contrastent avec le bois et les touches sombres pour créer un intérieur vibrant.
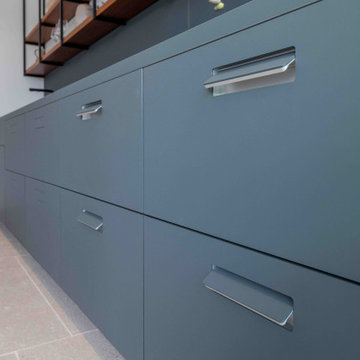
This is an example of a mid-sized modern single-wall open plan kitchen in San Francisco with an integrated sink, flat-panel cabinets, green cabinets, laminate benchtops, green splashback, black appliances, ceramic floors, no island, beige floor and green benchtop.
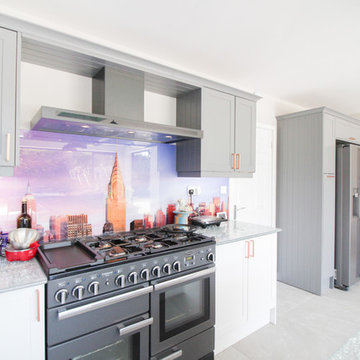
The show stopping visual of the New York skyline across the splashback gives the entire kitchen space a striking metropolitan feel. Perhaps it may even encourage our customers to create some New York style deli cooking using the hob unit.
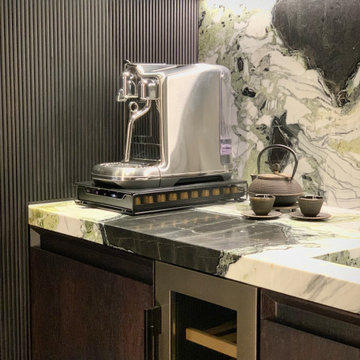
Contemporary kitchen design for Studio -office in Central London.
The compact space maximised with storage up to ceiling level, beautiful natural stone worktop and splash back, seamless look, with a cut in sink and bespoke natural wood stained wall panelling in ribbon effect.
Kitchen lighting incorporated into the units and ceiling beautifully highlighting natural look of kitchen cabinets.
Unique and hand picked floor design and tree-branch door handle in aged brass finish perfectly complementing the contemporary look of this kitchen design.
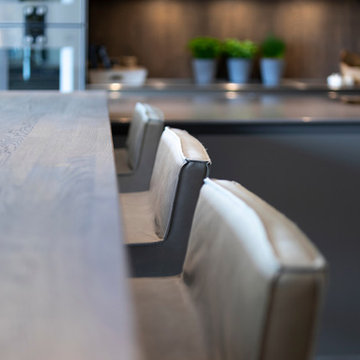
The total re design & interior layout of this expansive lakeside luxury mansion home by Llama Group and Janey Butler Interiors. Stylish B3 Bulthaup Kitchen with large pantry and hidden Bulthaup Home bar.. With stunning Janey Butler Interiors furniture design and style throughout. Lake View House can be viewed on the projects page of the Llama Group Website.
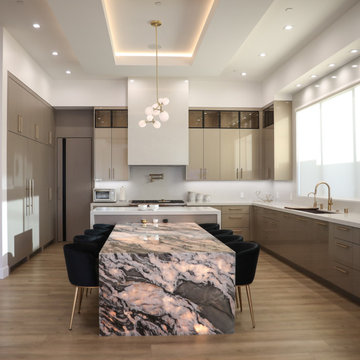
Large modern kitchen in Los Angeles with an integrated sink, flat-panel cabinets, beige cabinets, quartzite benchtops, white splashback, panelled appliances, laminate floors and green benchtop.
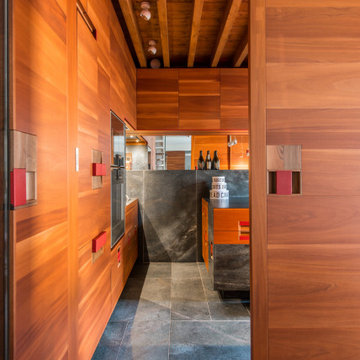
Porta di accesso alla cucina; è visibile una parte dell'isola rivestita in serpentino e la zona di preparazione.
This is an example of a large contemporary l-shaped separate kitchen in Other with with island, an integrated sink, beaded inset cabinets, dark wood cabinets, marble benchtops, stainless steel appliances, marble floors, green floor, green benchtop, green splashback and stone slab splashback.
This is an example of a large contemporary l-shaped separate kitchen in Other with with island, an integrated sink, beaded inset cabinets, dark wood cabinets, marble benchtops, stainless steel appliances, marble floors, green floor, green benchtop, green splashback and stone slab splashback.
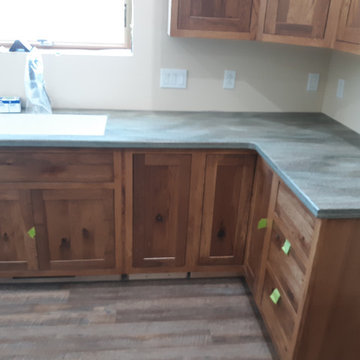
Shiloh Cabinetry, rustic hickory in color Chestnut, door style..., Hartford, slab drawer fronts, inset, wall and island painted, SW Clary Sage, no glaze, island counter walnut butcherblock
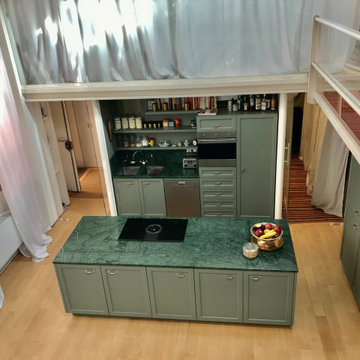
Progettazione di nuova cucina su disegno, spostata in una zona differente dell'abitazione per consentire la creazione della terza camera da letto e del terzo bagno
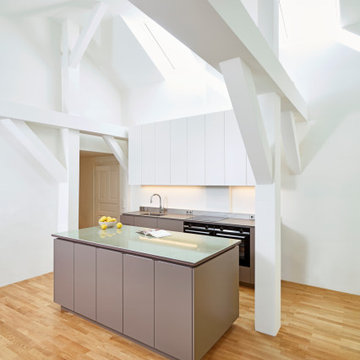
Dieses Projekt widmet sich dem Dachgeschossausbau eines historischen Gebäudes mit einer tiefgreifenden baukonstruktiven Grundsanierung. Hierbei wurden zwei Wohnungen zu einer großzügigen Einheit zusammengeführt, wobei besonderes Augenmerk auf die Optimierung der Erschließung gelegt wurde, um ein nahtloses und harmonisches Wohngefühl zu schaffen.
Der Grundriss wurde mit einer offenen Raumgestaltung konzipiert, die von weiten Sichtbezügen geprägt ist. Dabei wird die natürliche Helligkeit gekonnt eingefangen, um eine atmosphärische Weite zu erzeugen.
Die Gestaltung folgt einer minimalistischen Ästhetik mit klaren Linien und einer ehrlichen Betonung funktionaler Details.
Die Farbpalette im Inneren des Gebäudes ist ruhig und zurückhaltend gehalten. Sanfte Nuancen von Weiß schaffen eine subtile Atmosphäre, während gezielte Akzente aus Messing und geölter Eiche eine warme und organische Note hinzufügen. Diese Materialien fügen sich nahtlos in das Gesamtkonzept ein und betonen die sorgfältig ausgewählten Details.
Besonderes Augenmerk wurde auf die Gestaltung des Kinderzimmers gelegt, die durch einen Treppenschrank mit einer integrierten Lerngalerie verbunden ist. Dieses durchdachte Element erweckt mit seiner hochwertigen Ausführung und schlichten Eleganz eine inspirierende Atmosphäre. Es schafft nicht nur einen praktischen Stauraum, sondern bietet gleichzeitig eine organisierte und ästhetisch ansprechende Umgebung für die junge Bewohnerin.
Als Herzstück der Wohnung erstrahlt die offene Wohnküche, die durch eine Arbeitsplatte aus glasiertem Lavastein gekonnt in Szene gesetzt wird. Dieser Bereich fungiert als lebendiger Mittelpunkt des Wohnraums und lädt zu geselligen Zusammenkünften ein.
Insgesamt verkörpert die Gestaltung der Wohnung einen zeitlosen Stil. Die geschickte Verbindung funktionaler Elemente mit einer ruhigen Formensprache schafft ein Wohnkonzept, das eine harmonische und moderne Erfahrung bietet.
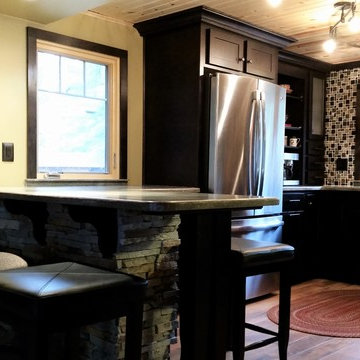
Design ideas for a mid-sized eclectic u-shaped eat-in kitchen in Other with an integrated sink, shaker cabinets, dark wood cabinets, solid surface benchtops, brown splashback, mosaic tile splashback, stainless steel appliances and green benchtop.
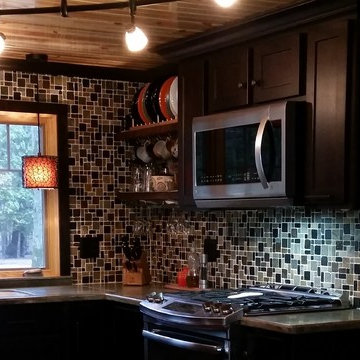
Inspiration for a mid-sized eclectic u-shaped eat-in kitchen in Other with an integrated sink, shaker cabinets, dark wood cabinets, solid surface benchtops, brown splashback, mosaic tile splashback, stainless steel appliances, a peninsula and green benchtop.
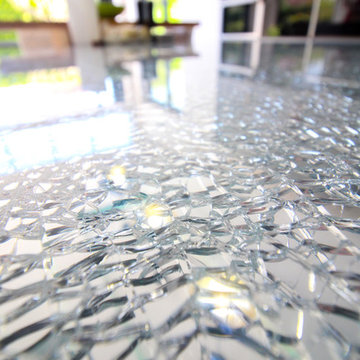
WOW - the broken glass countertops found throughout the kitchen space are genuinely magnificent. This close up demonstrates how each area of the countertop is totally unique thanks to the individual cracks in the glass. The reflection of natural light upon the glass has an utterly stunning effect.
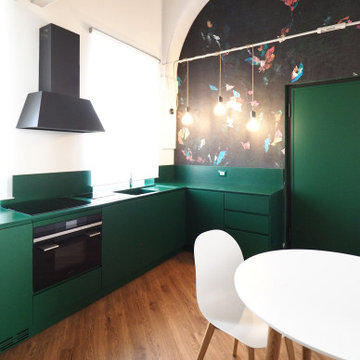
Small contemporary l-shaped kitchen in Milan with an integrated sink, green cabinets, solid surface benchtops, green splashback, black appliances, vinyl floors and green benchtop.
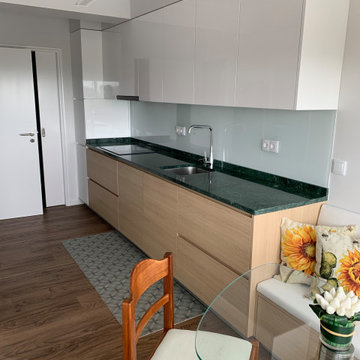
Photo of a modern single-wall eat-in kitchen in Other with an integrated sink, flat-panel cabinets, white cabinets, granite benchtops, white splashback, glass sheet splashback, stainless steel appliances, vinyl floors, no island, brown floor and green benchtop.
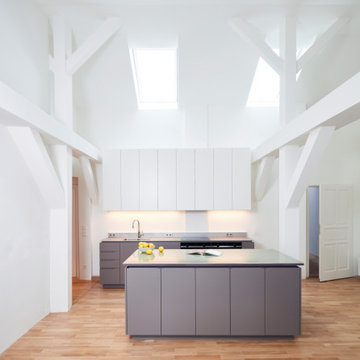
Als Herzstück der Wohnung erstrahlt die offene Wohnküche, die durch eine Arbeitsplatte aus glasiertem Lavastein gekonnt in Szene gesetzt wird. Dieser Bereich fungiert als lebendiger Mittelpunkt des Wohnraums und lädt zu geselligen Zusammenkünften ein.
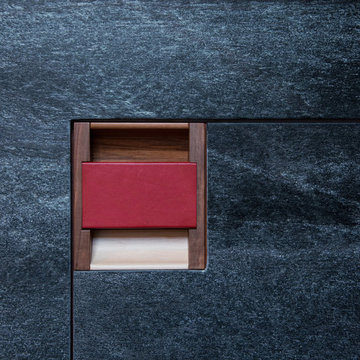
Dettaglio della maniglia in legno di noce e pelle inserita nel rivestimento in serpentino (pietra naturale) dell'anta.
Inspiration for a large contemporary l-shaped separate kitchen in Other with an integrated sink, beaded inset cabinets, dark wood cabinets, marble benchtops, green splashback, stone slab splashback, stainless steel appliances, marble floors, with island, green floor and green benchtop.
Inspiration for a large contemporary l-shaped separate kitchen in Other with an integrated sink, beaded inset cabinets, dark wood cabinets, marble benchtops, green splashback, stone slab splashback, stainless steel appliances, marble floors, with island, green floor and green benchtop.
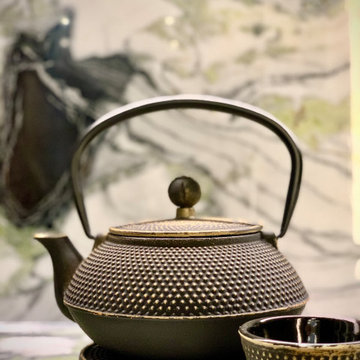
Contemporary kitchen design for Studio -office in Central London.
The compact space maximised with storage up to ceiling level, beautiful natural stone worktop and splash back, seamless look, with a cut in sink and bespoke natural wood stained wall panelling in ribbon effect.
Kitchen lighting incorporated into the units and ceiling beautifully highlighting natural look of kitchen cabinets.
Unique and hand picked floor design and tree-branch door handle in aged brass finish perfectly complementing the contemporary look of this kitchen design.
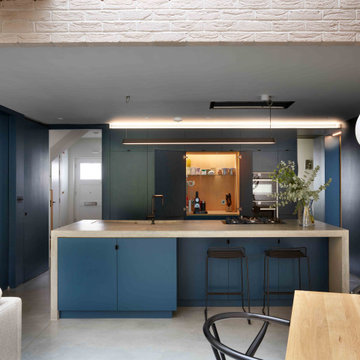
Design ideas for a mid-sized scandinavian single-wall open plan kitchen in London with an integrated sink, flat-panel cabinets, blue cabinets, concrete benchtops, panelled appliances, concrete floors, with island, grey floor, green benchtop and exposed beam.
Kitchen with an Integrated Sink and Green Benchtop Design Ideas
3