Kitchen with an Integrated Sink and Green Benchtop Design Ideas
Refine by:
Budget
Sort by:Popular Today
81 - 100 of 111 photos
Item 1 of 3
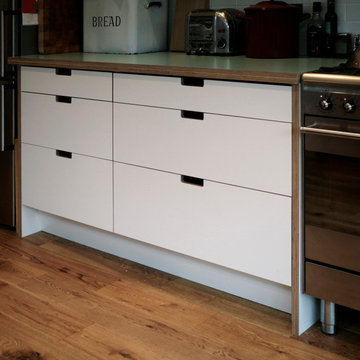
Our client in North London commissioned this beautiful freestanding storage unit on wheels to compliment the visible ply edges and cut out handles of the drawers fronts in the kitchen, which were made to fit standard Ikea units.
The bespoke floating shelves combined perfectly with our Dusty Jade worktops to finish off the look of this modern kitchen.
Colours Used
Dusty Jade F7879
Soft White F7949
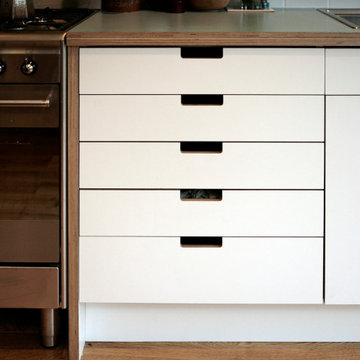
Our client in North London commissioned this beautiful freestanding storage unit on wheels to compliment the visible ply edges and cut out handles of the drawers fronts in the kitchen, which were made to fit standard Ikea units.
The bespoke floating shelves combined perfectly with our Dusty Jade worktops to finish off the look of this modern kitchen.
Colours Used
Dusty Jade F7879
Soft White F7949
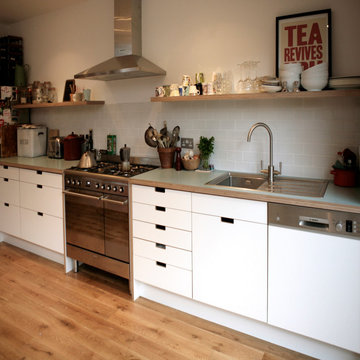
Our client in North London commissioned this beautiful freestanding storage unit on wheels to compliment the visible ply edges and cut out handles of the drawers fronts in the kitchen, which were made to fit standard Ikea units.
The bespoke floating shelves combined perfectly with our Dusty Jade worktops to finish off the look of this modern kitchen.
Colours Used
Dusty Jade F7879
Soft White F7949
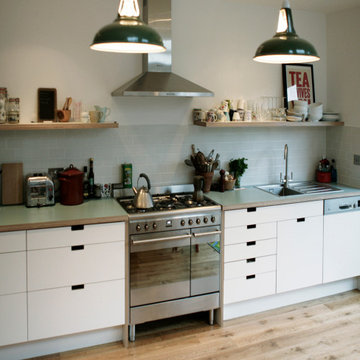
Our client in North London commissioned this beautiful freestanding storage unit on wheels to compliment the visible ply edges and cut out handles of the drawers fronts in the kitchen, which were made to fit standard Ikea units.
The bespoke floating shelves combined perfectly with our Dusty Jade worktops to finish off the look of this modern kitchen.
Colours Used
Dusty Jade F7879
Soft White F7949
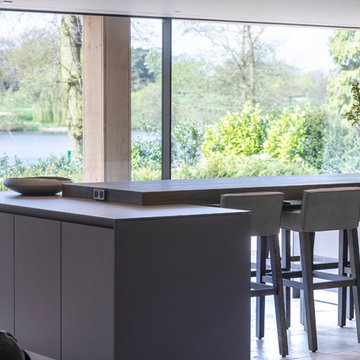
The total re design & interior layout of this expansive lakeside luxury mansion home by Llama Group and Janey Butler Interiors. Stylish B3 Bulthaup Kitchen with large pantry and hidden Bulthaup Home bar.. With stunning Janey Butler Interiors furniture design and style throughout. Lake View House can be viewed on the projects page of the Llama Group Website.
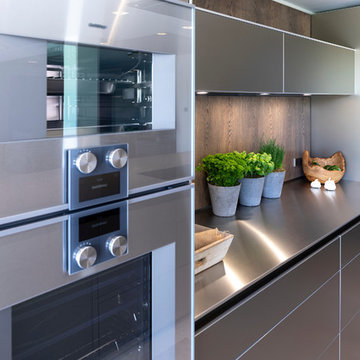
The total re design & interior layout of this expansive lakeside luxury mansion home by Llama Group and Janey Butler Interiors. Stylish B3 Bulthaup Kitchen with large pantry and hidden Bulthaup Home bar.. With stunning Janey Butler Interiors furniture design and style throughout. Lake View House can be viewed on the projects page of the Llama Group Website.
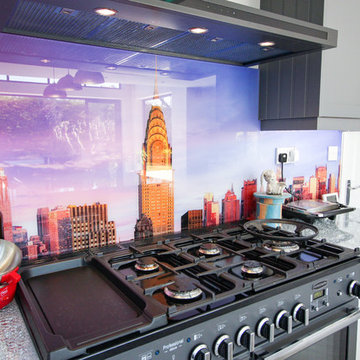
The new kitchen space has all the tools necessary for you to unleash your inner Anthony Bourdain and push your culinary skills to the next level. Featuring the latest in contemporary appliances, this kitchen is fitted out with everything you could possibly need to show off your gourmet cooking to guests.
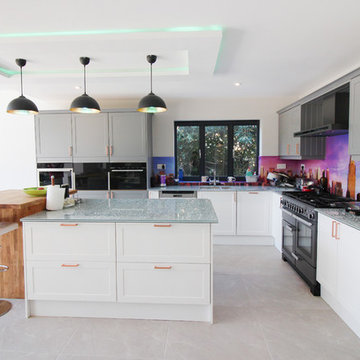
This chic contemporary kitchen is the perfect environment for family gatherings and long summer dinner parties. The use of a central island ensures there is enough room for manoeuvrability throughout the kitchen space.
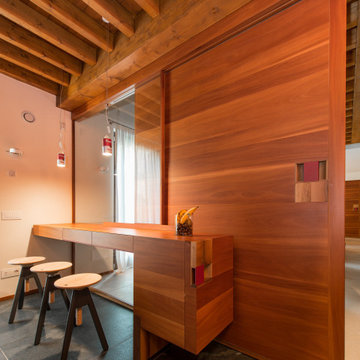
Zona colazione. Una mensola passante, attrezzata con cassetti, fa da piano di appoggio per la prima colazione. Un vetro trasparente separa la cucina dalla zona pranzo, mantenendo le due zone in contatto visivo.
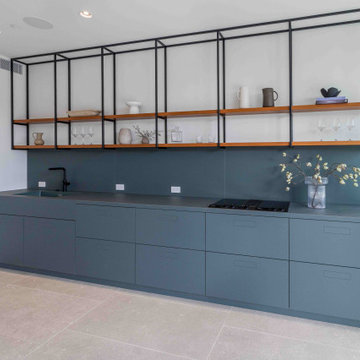
Design ideas for a mid-sized modern single-wall open plan kitchen in San Francisco with an integrated sink, flat-panel cabinets, green cabinets, laminate benchtops, green splashback, black appliances, ceramic floors, no island, beige floor and green benchtop.
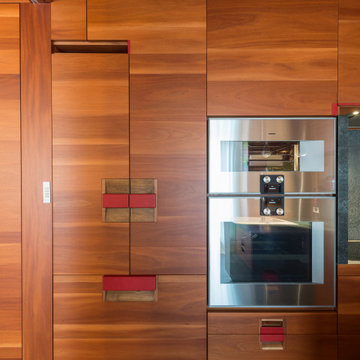
Parete attrezzata della cucina. Sulla sinistra, in adiacenza alla porta scorrevole, il frigorifero e il congelatore sono rivestiti in legno. Un forno tradizionale e a vapore sono collocati in continuità con la zona di preparazione, rivestita in pietra naturale.
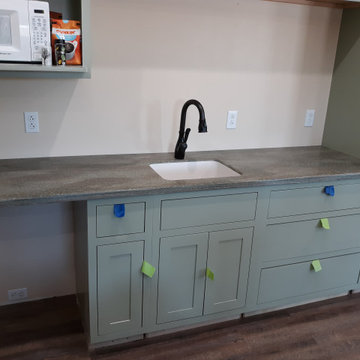
Shiloh Cabinetry, rustic hickory in color Chestnut, door style..., Hartford, slab drawer fronts, inset, wall and island painted, SW Clary Sage, no glaze, island counter walnut butcherblock, Corian rosemary counters with integrated sinks
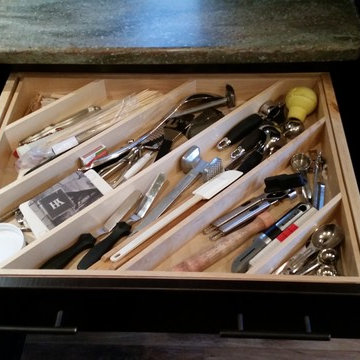
This is an example of a mid-sized eclectic u-shaped eat-in kitchen in Other with an integrated sink, shaker cabinets, dark wood cabinets, solid surface benchtops, brown splashback, mosaic tile splashback, stainless steel appliances, a peninsula and green benchtop.
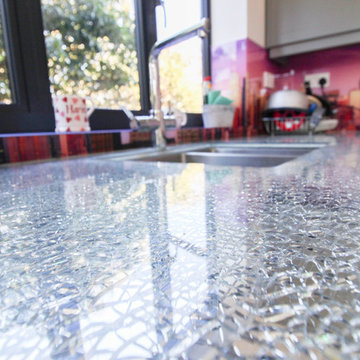
The stunning broken glass countertop turns the kitchen from a practical cooking zone into an ever changing work of art. This is perfectly encapsulated by the integrated sink: fulfilling all your washing up needs without taking anything away from the contemporary decor.
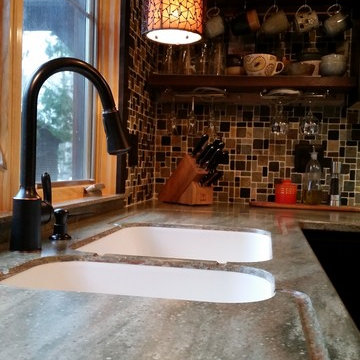
Design ideas for a mid-sized eclectic u-shaped eat-in kitchen in Other with an integrated sink, shaker cabinets, dark wood cabinets, solid surface benchtops, brown splashback, mosaic tile splashback, stainless steel appliances and green benchtop.
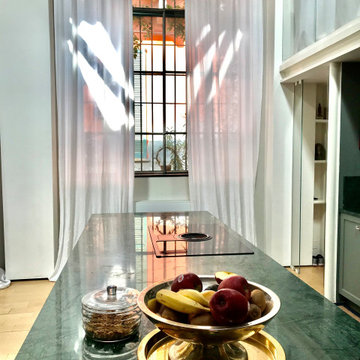
Dettaglio top cucina con piano cottura integrato
Large modern single-wall open plan kitchen in Milan with an integrated sink, recessed-panel cabinets, green cabinets, marble benchtops, marble splashback, stainless steel appliances, light hardwood floors, with island, green benchtop and exposed beam.
Large modern single-wall open plan kitchen in Milan with an integrated sink, recessed-panel cabinets, green cabinets, marble benchtops, marble splashback, stainless steel appliances, light hardwood floors, with island, green benchtop and exposed beam.
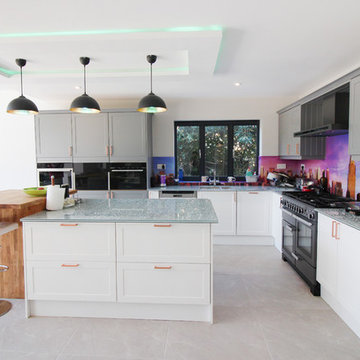
This chic contemporary kitchen is the perfect environment for family gatherings and long summer dinner parties. The use of a central island ensures there is enough room for manoeuvrability throughout the kitchen space.
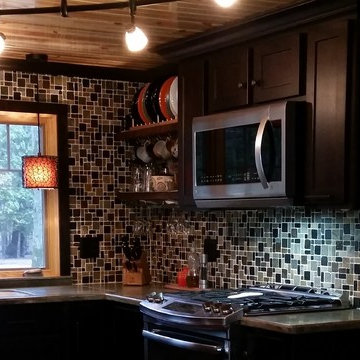
Inspiration for a mid-sized eclectic u-shaped eat-in kitchen in Other with an integrated sink, shaker cabinets, dark wood cabinets, solid surface benchtops, brown splashback, mosaic tile splashback, stainless steel appliances, a peninsula and green benchtop.
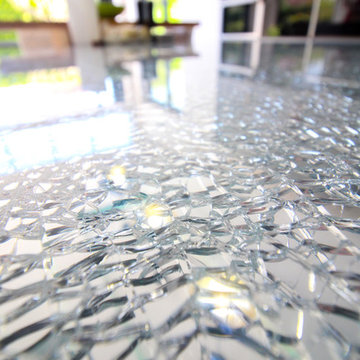
WOW - the broken glass countertops found throughout the kitchen space are genuinely magnificent. This close up demonstrates how each area of the countertop is totally unique thanks to the individual cracks in the glass. The reflection of natural light upon the glass has an utterly stunning effect.
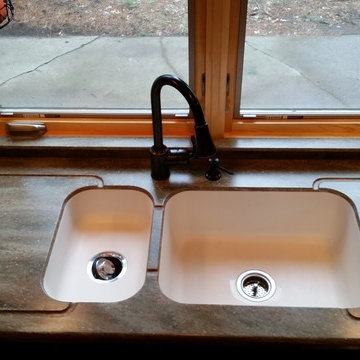
This is an example of a mid-sized eclectic u-shaped eat-in kitchen in Other with an integrated sink, shaker cabinets, dark wood cabinets, solid surface benchtops, brown splashback, mosaic tile splashback, stainless steel appliances, a peninsula and green benchtop.
Kitchen with an Integrated Sink and Green Benchtop Design Ideas
5