Kitchen with an Integrated Sink and Grey Splashback Design Ideas
Refine by:
Budget
Sort by:Popular Today
101 - 120 of 4,918 photos
Item 1 of 3
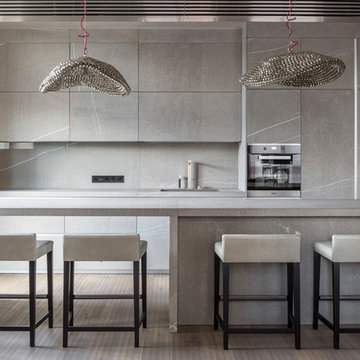
Евгений Кулибаба
Design ideas for a mid-sized contemporary galley open plan kitchen in Moscow with an integrated sink, flat-panel cabinets, grey cabinets, limestone benchtops, grey splashback, limestone splashback, stainless steel appliances, light hardwood floors, with island, beige floor and grey benchtop.
Design ideas for a mid-sized contemporary galley open plan kitchen in Moscow with an integrated sink, flat-panel cabinets, grey cabinets, limestone benchtops, grey splashback, limestone splashback, stainless steel appliances, light hardwood floors, with island, beige floor and grey benchtop.
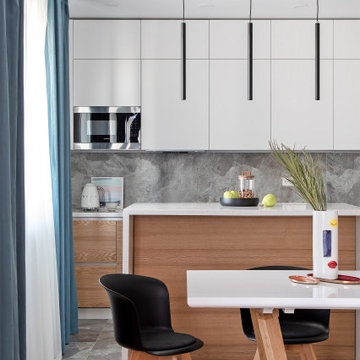
Photo of a mid-sized contemporary single-wall open plan kitchen in Other with an integrated sink, flat-panel cabinets, medium wood cabinets, solid surface benchtops, grey splashback, porcelain splashback, stainless steel appliances, porcelain floors, with island, grey floor and white benchtop.
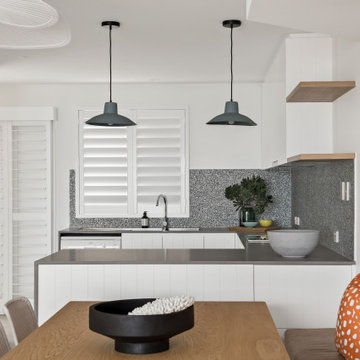
Design ideas for a contemporary u-shaped eat-in kitchen in Sunshine Coast with an integrated sink, flat-panel cabinets, white cabinets, grey splashback, stainless steel appliances, a peninsula and grey benchtop.
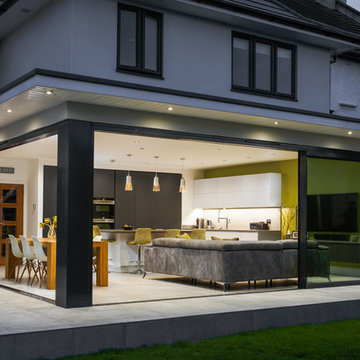
GD Photography
Inspiration for a mid-sized modern l-shaped open plan kitchen in Essex with an integrated sink, flat-panel cabinets, grey cabinets, quartzite benchtops, grey splashback, stone slab splashback, panelled appliances, porcelain floors, with island, grey floor and grey benchtop.
Inspiration for a mid-sized modern l-shaped open plan kitchen in Essex with an integrated sink, flat-panel cabinets, grey cabinets, quartzite benchtops, grey splashback, stone slab splashback, panelled appliances, porcelain floors, with island, grey floor and grey benchtop.
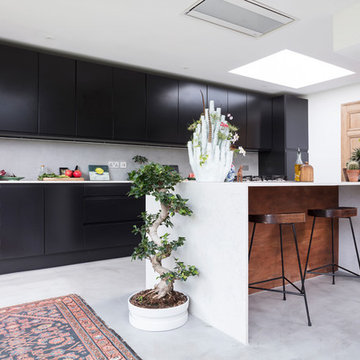
Susie Lowe
Inspiration for a large eclectic eat-in kitchen in Edinburgh with an integrated sink, flat-panel cabinets, black cabinets, quartzite benchtops, grey splashback, panelled appliances, concrete floors, with island, grey floor and white benchtop.
Inspiration for a large eclectic eat-in kitchen in Edinburgh with an integrated sink, flat-panel cabinets, black cabinets, quartzite benchtops, grey splashback, panelled appliances, concrete floors, with island, grey floor and white benchtop.
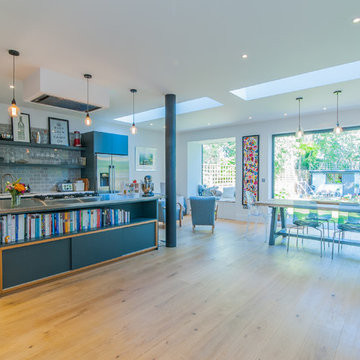
Overview
Whole house refurbishment, space planning and daylight exercise.
The Brief
To reorganise the internal arrangement throughout the client’s new home, create a large, open plan kitchen and living space off the garden while proposing a unique relationship to the garden which is at the lower level.
Our Solution
Working with a brilliant, forward-thinking client who knows what they like is always a real pleasure.
This project enhances the original features of the house while adding a warm, simple timber cube to the rear. The timber is now silver grey in colour and ageing gracefully, the glass is neat and simple with our signature garden oriel window the main feature. The modern oriel window is a very useful tool that we often consider as it gives the client a different place to sit, relax and enjoy the new spaces and garden. If the house has a lower garden level it’s even better.
The project has a great kitchen, very much of the moment in terms of colour and materials, the client really committed to the look and aesthetic. Again we left in some structure and wrapped the kitchen around it working WITH the project constraints rather than resisting them.
Our view is, you pay a lot for your steelwork… Show it off!
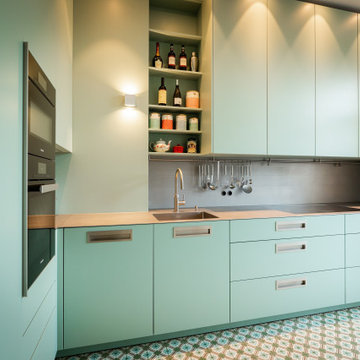
Small contemporary l-shaped separate kitchen in Frankfurt with an integrated sink, flat-panel cabinets, turquoise cabinets, stainless steel benchtops, grey splashback, metal splashback, black appliances, turquoise floor, grey benchtop and no island.
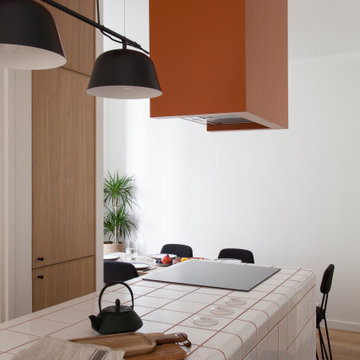
conception agence Épicène
photos Bertrand Fompeyrine
Inspiration for a mid-sized scandinavian single-wall open plan kitchen in Paris with an integrated sink, beaded inset cabinets, light wood cabinets, tile benchtops, grey splashback, panelled appliances, terra-cotta floors, with island, brown floor and white benchtop.
Inspiration for a mid-sized scandinavian single-wall open plan kitchen in Paris with an integrated sink, beaded inset cabinets, light wood cabinets, tile benchtops, grey splashback, panelled appliances, terra-cotta floors, with island, brown floor and white benchtop.
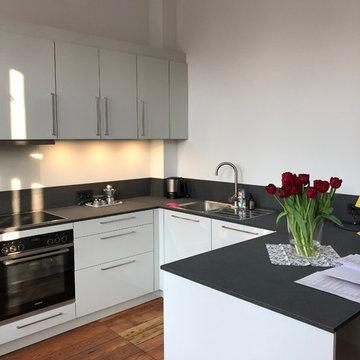
Nach der Vergrößerung ist eine helle und moderne Wohnküche entstanden, die noch den alten Holzdielenboden hat.
Feng Shui- Energie im Fluss
Design ideas for a small contemporary u-shaped eat-in kitchen in Hamburg with an integrated sink, flat-panel cabinets, grey cabinets, solid surface benchtops, grey splashback, glass sheet splashback, stainless steel appliances, light hardwood floors, a peninsula, brown floor and black benchtop.
Design ideas for a small contemporary u-shaped eat-in kitchen in Hamburg with an integrated sink, flat-panel cabinets, grey cabinets, solid surface benchtops, grey splashback, glass sheet splashback, stainless steel appliances, light hardwood floors, a peninsula, brown floor and black benchtop.
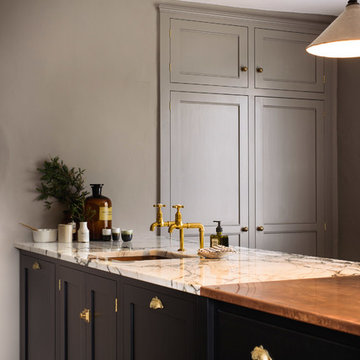
deVOL Kitchens
Design ideas for a mid-sized country single-wall open plan kitchen in Other with an integrated sink, shaker cabinets, black cabinets, copper benchtops, grey splashback, black appliances, medium hardwood floors and with island.
Design ideas for a mid-sized country single-wall open plan kitchen in Other with an integrated sink, shaker cabinets, black cabinets, copper benchtops, grey splashback, black appliances, medium hardwood floors and with island.
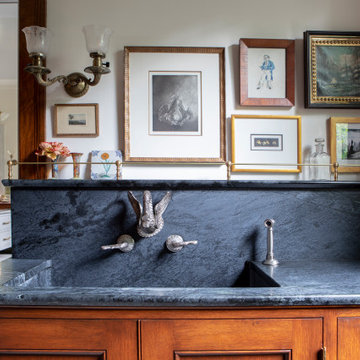
Cabinets crafted to match the old boast an integrated soapstone sink and vintage faucet.
Traditional kitchen in Portland with an integrated sink, beaded inset cabinets, white cabinets, soapstone benchtops, grey splashback, stone slab splashback, coloured appliances and grey benchtop.
Traditional kitchen in Portland with an integrated sink, beaded inset cabinets, white cabinets, soapstone benchtops, grey splashback, stone slab splashback, coloured appliances and grey benchtop.
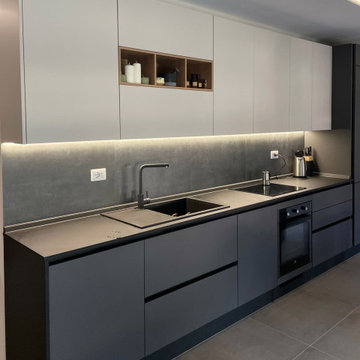
This is an example of a mid-sized contemporary single-wall eat-in kitchen in Other with an integrated sink, flat-panel cabinets, grey cabinets, laminate benchtops, grey splashback, porcelain splashback, black appliances, porcelain floors, no island, grey floor and black benchtop.
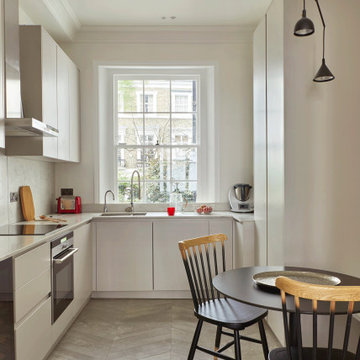
Photo of a mid-sized contemporary u-shaped separate kitchen in London with an integrated sink, flat-panel cabinets, grey cabinets, quartzite benchtops, grey splashback, limestone splashback, stainless steel appliances, ceramic floors, grey floor and grey benchtop.
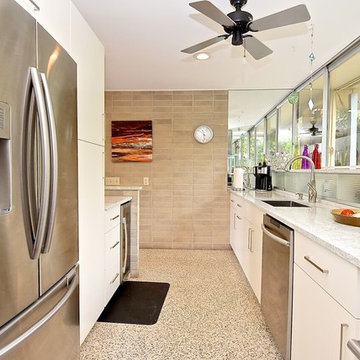
From the giant sliding glass door to the terrazzo floor and modern, geometric design—this home is the perfect example of Sarasota Modern. Thanks to Christie’s Kitchen & Bath for partnering with our team on this project.
Product Spotlight: Cambria's Montgomery Countertops
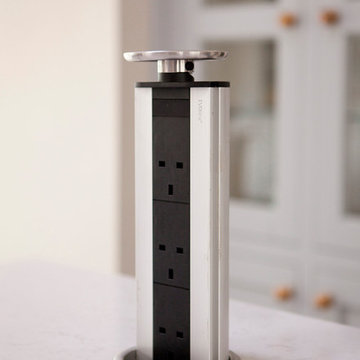
Created for a charming 18th century stone farmhouse overlooking a canal, this Bespoke solid wood kitchen has been handpainted in Farrow & Ball (Aga wall and base units by the windows) with Pavilion Gray (on island and recessed glass-fronted display cabinetry). The design centres around a feature Aga range cooker.
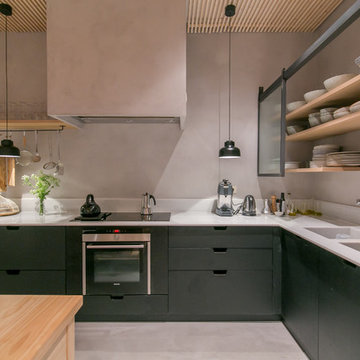
This is an example of a large scandinavian l-shaped separate kitchen in Barcelona with an integrated sink, open cabinets, solid surface benchtops, grey splashback, cement tile splashback, stainless steel appliances, concrete floors, with island and black cabinets.
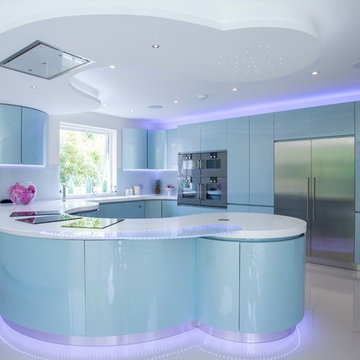
Design ideas for an expansive contemporary l-shaped open plan kitchen in London with an integrated sink, flat-panel cabinets, blue cabinets, solid surface benchtops, grey splashback, glass sheet splashback, stainless steel appliances, porcelain floors and a peninsula.
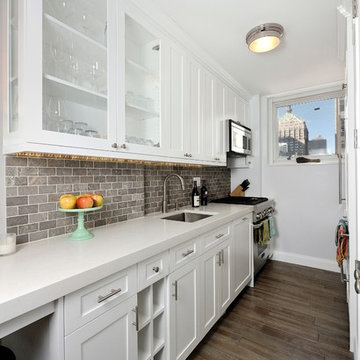
Galley kitchen in Midtown East Manhattan.
White cabinetry with polished stainless hardware.
KBR Design & Build
Mid-sized transitional galley eat-in kitchen in New York with an integrated sink, raised-panel cabinets, white cabinets, solid surface benchtops, grey splashback, stone tile splashback, stainless steel appliances and medium hardwood floors.
Mid-sized transitional galley eat-in kitchen in New York with an integrated sink, raised-panel cabinets, white cabinets, solid surface benchtops, grey splashback, stone tile splashback, stainless steel appliances and medium hardwood floors.
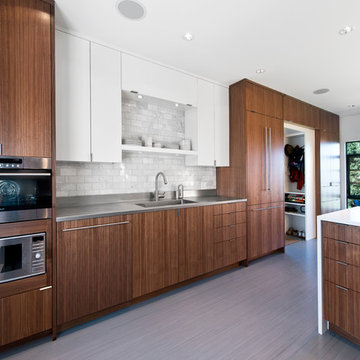
A wall of walnut cabinets conceal major appliances and provide a backdrop for shallow depth white cabinets to recede between then.
Photography by Ocular Proof.
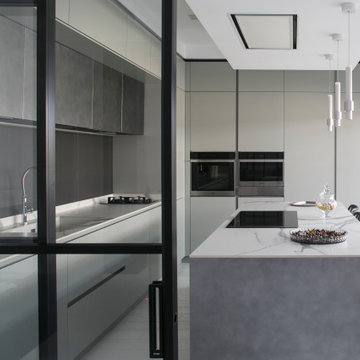
Design ideas for a large contemporary l-shaped open plan kitchen in Rome with an integrated sink, flat-panel cabinets, grey cabinets, solid surface benchtops, grey splashback, stainless steel appliances, light hardwood floors, with island, white floor, white benchtop and recessed.
Kitchen with an Integrated Sink and Grey Splashback Design Ideas
6