Kitchen with an Integrated Sink and Grey Splashback Design Ideas
Refine by:
Budget
Sort by:Popular Today
121 - 140 of 4,918 photos
Item 1 of 3
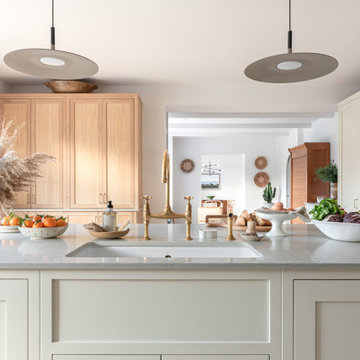
A complete house renovation for an Interior Stylist and her family. Dreamy. The essence of these pieces of bespoke furniture: natural beauty, comfort, family, and love.
Custom cabinetry was designed and made for the Kitchen, Utility, Boot, Office and Family room.

A narrow galley kitchen with glass extension at the rear. The glass extension is created from slim aluminium sliding doors with a structural glass roof above. The glass extension provides lots of natural light into the terrace home which has no side windows. A further frameless glass rooflight further into the kitchen extension adds more light.
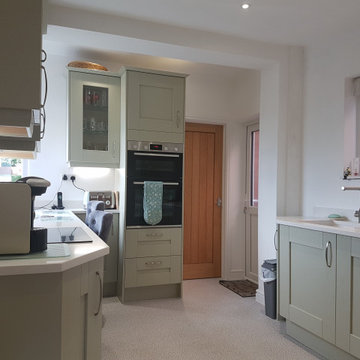
Range: Cartmel
Colour: Sage Green
Worktops: Quartz
Mid-sized traditional single-wall separate kitchen in West Midlands with an integrated sink, raised-panel cabinets, green cabinets, quartzite benchtops, grey splashback, glass sheet splashback, black appliances, linoleum floors, no island, grey floor and white benchtop.
Mid-sized traditional single-wall separate kitchen in West Midlands with an integrated sink, raised-panel cabinets, green cabinets, quartzite benchtops, grey splashback, glass sheet splashback, black appliances, linoleum floors, no island, grey floor and white benchtop.
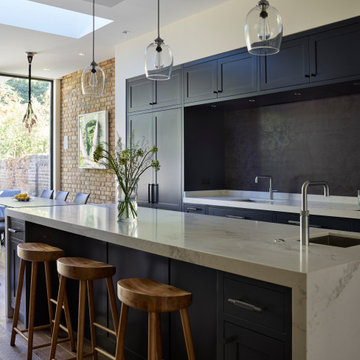
One of those kitchens where we were able to bring all of our favourite brands together to create something truly stunning. The concept was classic to the core with a modern twist. Gaggenau, Ceaserstone, Neolith, Quooker and Buster and Punch, we thank you.
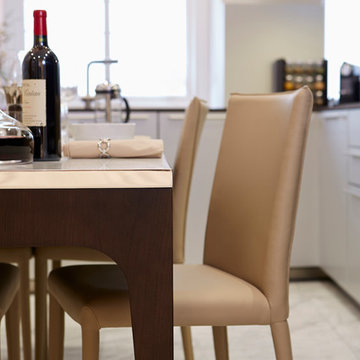
Design ideas for a small contemporary u-shaped separate kitchen in London with an integrated sink, flat-panel cabinets, stainless steel cabinets, marble benchtops, grey splashback, black appliances, marble floors, white floor and black benchtop.
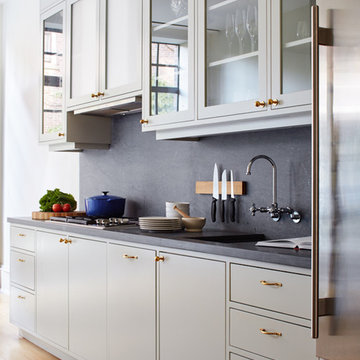
This is an example of a mid-sized traditional galley eat-in kitchen in New York with flat-panel cabinets, grey splashback, brown floor, no island, concrete benchtops, an integrated sink, grey cabinets, stone slab splashback and medium hardwood floors.
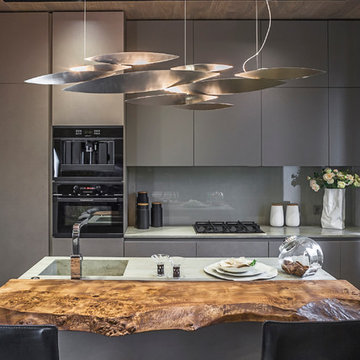
Зинон Разутдинов
Inspiration for a mid-sized single-wall open plan kitchen in Moscow with an integrated sink, flat-panel cabinets, grey cabinets, solid surface benchtops, grey splashback, glass sheet splashback, black appliances, porcelain floors and with island.
Inspiration for a mid-sized single-wall open plan kitchen in Moscow with an integrated sink, flat-panel cabinets, grey cabinets, solid surface benchtops, grey splashback, glass sheet splashback, black appliances, porcelain floors and with island.
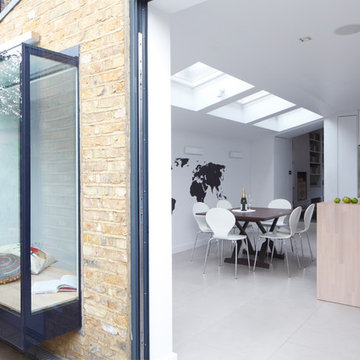
Durham Road is our minimal and contemporary extension and renovation of a Victorian house in East Finchley, North London.
Custom joinery hides away all the typical kitchen necessities, and an all-glass box seat will allow the owners to enjoy their garden even when the weather isn’t on their side.
Despite a relatively tight budget we successfully managed to find resources for high-quality materials and finishes, underfloor heating, a custom kitchen, Domus tiles, and the modern oriel window by one finest glassworkers in town.
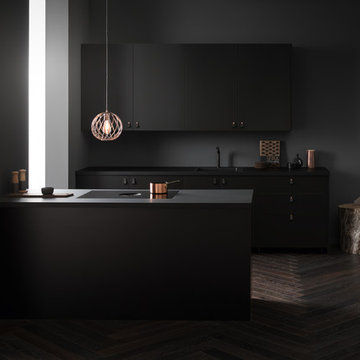
Zu einem Meilenstein in der BORA Geschichte wird BORA Pure durch die Entwicklung des innovativen Entnahmekonzeptes des Umluftfilters durch die Einströmdüse.
Reduziert auf das Wesentliche besticht ein prägnantes Gestaltungselement: Mit der aus sechs Farben wählbaren Einströmdüse kann der Konsument selbst kreativ werden. Mit dem eindrucksvollen Eye- Catcher in der Mitte setzt er individuelle Akzente in seinem Zuhause. Persönliche Vorlieben lassen sich so in jedes Küchenambiente integrieren. Ein weiteres, funktionales Highlight ist die automatische Abzugssteuerung: Die Leistung des Abzugs regelt sich automatisch anhand des aktuellen Kochverhaltens. So bleibt mehr Zeit zum Kochen, ein ständiges manuelles Eingreifen in die Lüftungssteuerung ist unnötig.
In minimalistischem Design präsentiert sich das System mit einem Induktionskochfeld mit vier Kochzonen, auf denen insgesamt bis zu vier Töpfe mit einer Größe bis zu 24 cm Platz finden. Im Zentrum des komplett flächenbündigen Systems befindet sich die zentrale, runde Einströmdüse mit acht ringförmigen Speichen. Designelement ist auch die zentrale Bedienführung mit dem rot illuminierten, vertikalen, einfach zu navigierenden Slider. Die Bedienoberfläche ist im Standby-Modus nahezu unsichtbar, was einen eleganten „Black Vision“-Effekt zaubert.
Überzeugend besticht das innovative Bedienkonzept auch durch die ergonomische Gestaltung und Funktionsanordnung: über den intuitiven Vertikal-Slider (sControl) sind die wichtigsten Bedienfunktionen samt akustischer und optischer Rückmeldung schnell über Tastendruck zu steuern. Ein Klick oder sanftes Wischen genügt. Die Erstinbetriebnahme ist ein Kinderspiel.
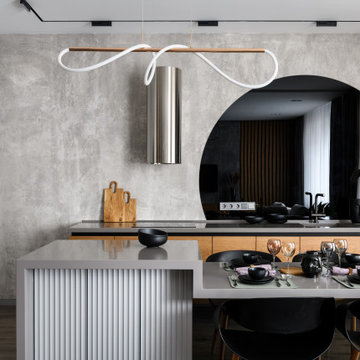
This is an example of a mid-sized contemporary single-wall eat-in kitchen in Novosibirsk with an integrated sink, flat-panel cabinets, medium wood cabinets, solid surface benchtops, grey splashback, glass sheet splashback, stainless steel appliances, porcelain floors, with island, brown floor and grey benchtop.
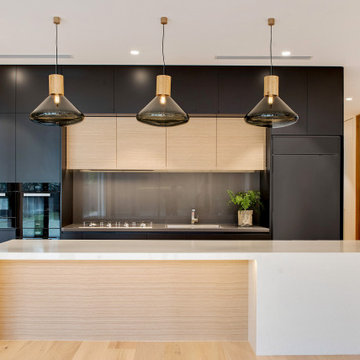
Design ideas for a large contemporary galley kitchen in Adelaide with an integrated sink, flat-panel cabinets, black cabinets, grey splashback, glass sheet splashback, panelled appliances, with island, beige floor and beige benchtop.
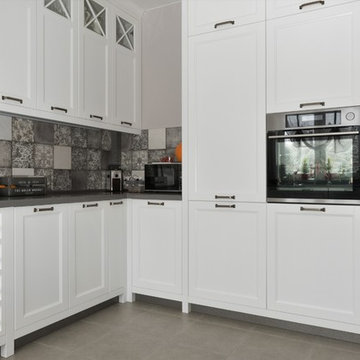
Антон Соколов
Photo of a large scandinavian u-shaped eat-in kitchen in Moscow with an integrated sink, recessed-panel cabinets, white cabinets, solid surface benchtops, grey splashback, ceramic splashback, stainless steel appliances, ceramic floors, no island, grey floor and grey benchtop.
Photo of a large scandinavian u-shaped eat-in kitchen in Moscow with an integrated sink, recessed-panel cabinets, white cabinets, solid surface benchtops, grey splashback, ceramic splashback, stainless steel appliances, ceramic floors, no island, grey floor and grey benchtop.
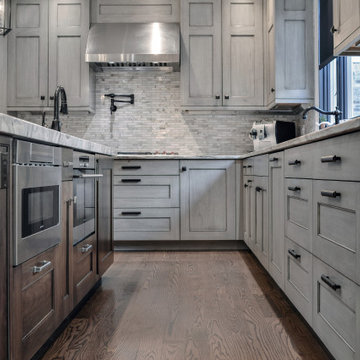
Authentic Luxury brand, RUTT Handcrafted Cabinetry graces this gorgeous kitchen design. From the contemporary gray perimeter cabinets to the walnut island, this is a kitchen designed with a touch of elegance. The unique natural quartzite countertops add a wild element to this room. The fridge is hidden within a gorgeous walnut armoire.
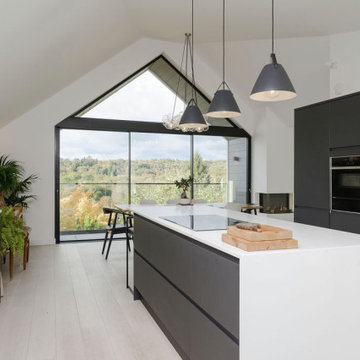
The new open-plan kitchen, dining and living accommodation on the first floor is dual aspect, featuring full height gable glazing for our clients to enjoy far reaching views.
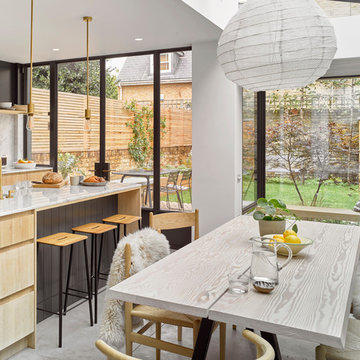
Mondrian steel patio doors were used on the rear of this property, the slim metal framing was used to maximise glass to this patio door, maintaining the industrial look while allowing maximum light to pass through. The minimal steel section finished in white supported the structural glass roof allowing light to ingress through the room.
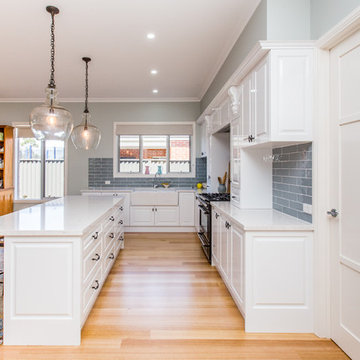
Lauren Spolding
Photo of a mid-sized country l-shaped kitchen in Geelong with an integrated sink, raised-panel cabinets, white cabinets, grey splashback, ceramic splashback, medium hardwood floors, multiple islands and brown floor.
Photo of a mid-sized country l-shaped kitchen in Geelong with an integrated sink, raised-panel cabinets, white cabinets, grey splashback, ceramic splashback, medium hardwood floors, multiple islands and brown floor.
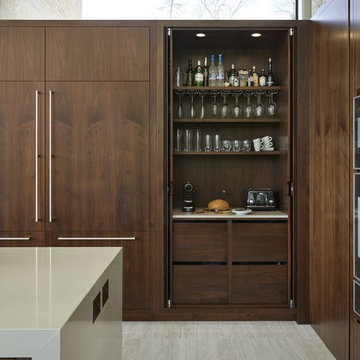
The addition of a striking glass extension creates an amazing Wow factor to this Georgian Rectory in Kent. Oversized stained walnut doors and drawers complement the scale and proportions of the house perfectly and allow for endless storage. The inclusion of a secret door through to the boot room and cloakroom beyond creates a seamless furniture design in the open plan kitchen. Slab end quartz worktops offset the dark walnut beautifully.
Photography by Darren Chung
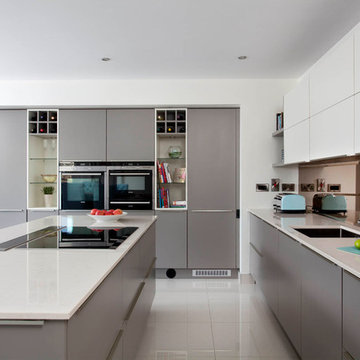
Bespoke handleless kitchen – spraypainted in Platinum (deeper colour) and Ivory (lighter colour) satin finish. Work surfaces – Silestone Vortium 20mm with waterfall gable on sink run. Appliances include twin Siemens ovens and Faber extraction
Photography Infinity Media
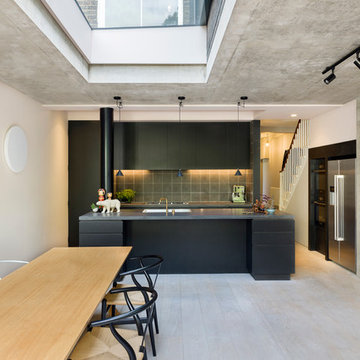
Andrew Meredith
This is an example of a large industrial galley eat-in kitchen in London with an integrated sink, flat-panel cabinets, black cabinets, grey splashback, cement tile splashback, stainless steel appliances, light hardwood floors, with island, white floor and grey benchtop.
This is an example of a large industrial galley eat-in kitchen in London with an integrated sink, flat-panel cabinets, black cabinets, grey splashback, cement tile splashback, stainless steel appliances, light hardwood floors, with island, white floor and grey benchtop.
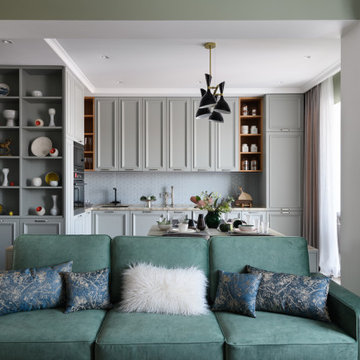
Contemporary l-shaped open plan kitchen in Novosibirsk with an integrated sink, raised-panel cabinets, grey cabinets, solid surface benchtops, grey splashback, glass sheet splashback, black appliances, porcelain floors, no island, brown floor and beige benchtop.
Kitchen with an Integrated Sink and Grey Splashback Design Ideas
7