Kitchen with an Integrated Sink and Grey Splashback Design Ideas
Refine by:
Budget
Sort by:Popular Today
61 - 80 of 4,918 photos
Item 1 of 3
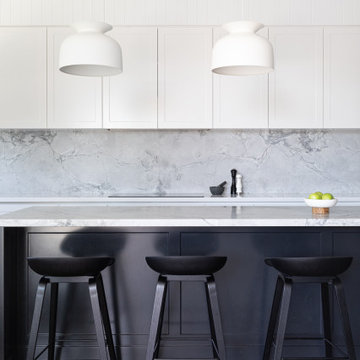
This classic Queenslander home in Red Hill, was a major renovation and therefore an opportunity to meet the family’s needs. With three active children, this family required a space that was as functional as it was beautiful, not forgetting the importance of it feeling inviting.
The resulting home references the classic Queenslander in combination with a refined mix of modern Hampton elements.
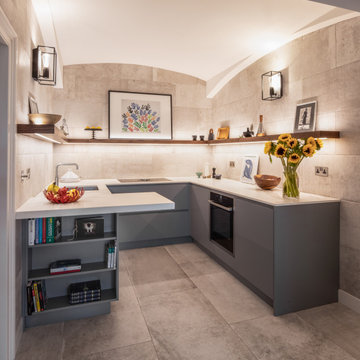
Warm and muted, our 'cave' kitchen project in Wimbledon Village combines soft and warm colours to bring this compact kitchen space to life. Features Neolith 'Estatuario' silk compact work surface and handless kitchen cabinetry in Farrow & Ball Plummett 272.
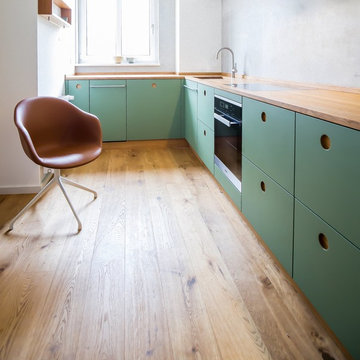
Alexander Schlösser
Design ideas for a small contemporary l-shaped kitchen in Berlin with an integrated sink, flat-panel cabinets, green cabinets, wood benchtops, grey splashback, black appliances, medium hardwood floors, no island, brown floor and brown benchtop.
Design ideas for a small contemporary l-shaped kitchen in Berlin with an integrated sink, flat-panel cabinets, green cabinets, wood benchtops, grey splashback, black appliances, medium hardwood floors, no island, brown floor and brown benchtop.
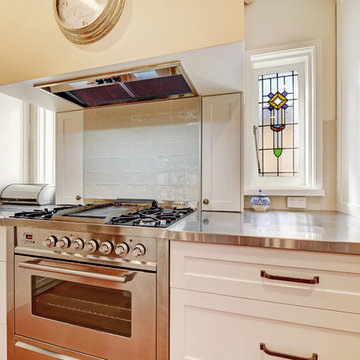
Large traditional u-shaped eat-in kitchen in Sydney with an integrated sink, shaker cabinets, white cabinets, stainless steel benchtops, grey splashback, subway tile splashback, stainless steel appliances, medium hardwood floors, with island, brown floor and grey benchtop.
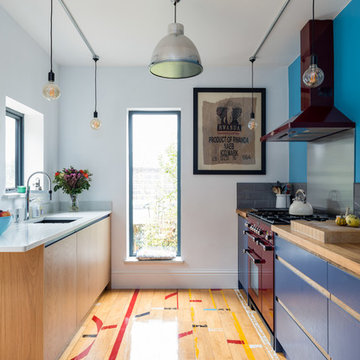
Bold, bright and beautiful. Just three of the many words we could use to describe the insanely cool Redhill Kitchen.
The bespoke J-Groove cabinetry keeps this kitchen sleek and smooth, with light reflecting off the slab doors to keep the room open and spacious.
Oak accents throughout the room softens the bold blue cabinetry, and grey tiles create a beautiful contrast between the two blues in the the room.
Integrated appliances ensure that the burgundy Rangemaster is always the focus of the eye, and the reclaimed gym flooring makes the room so unique.
It was a joy to work with NK Living on this project.
Photography by Chris Snook
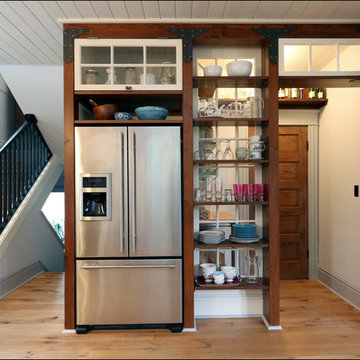
Open shelves with structural strapping add storage and display options. Custom divided lite window sash above the fridge and behind the shelving separate the pantry space from the display area, inspired by the feeling of small town grocery shop storefronts. Photos by Photo Art Portraits
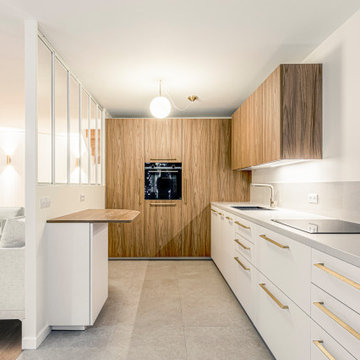
Plongez dans cette cuisine moderne au design épuré, où les placards en bois se marient parfaitement avec le sol en carrelage gris. Un comptoir en quartz brillant, équipé d'électroménager encastré, offre un espace de travail pratique. Le bar petit-déjeuner adjacent invite à la détente et aux moments partagés. Les luminaires minimalistes éclairent subtilement l'espace, tandis que les tiroirs avec poignées dorées ajoutent une touche d'élégance. Avec un espace de rangement optimisé, cette cuisine allie fonctionnalité et esthétisme pour une expérience de décoration intérieure exceptionnelle.

The walnut breakfast bar with raised chairs offers social seating for people to chat with the cook whilst they are busy preparing dinner on the island. Handleless cupboards, opened by a gentle push, maximise the storage space within the island without interrupting the sleek finish.
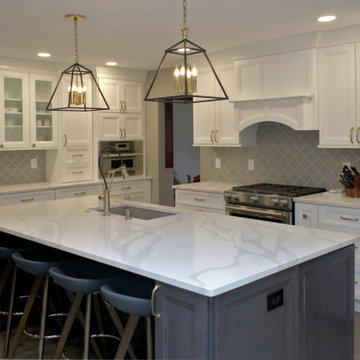
This space is a beautiful entertainment spot. With the kitchen being the hub of the home, it must be a show stopper. From the black and white cabinetry to the gold accents, this kitchen keeps your eyes moving. A truly beautifully chic space.
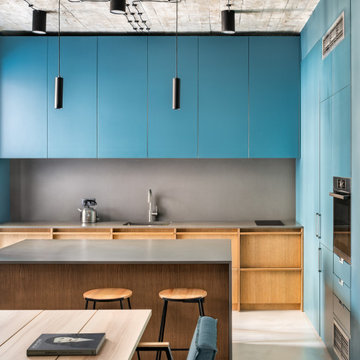
This is an example of a mid-sized industrial kitchen in London with grey splashback, with island, white floor, grey benchtop, an integrated sink, flat-panel cabinets, blue cabinets and stainless steel appliances.
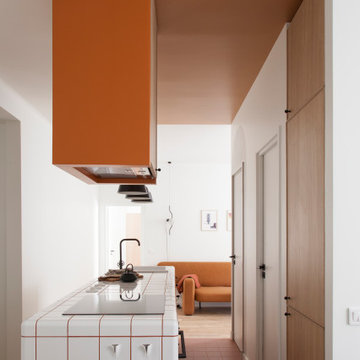
conception agence Épicène
photos Bertrand Fompeyrine
Mid-sized scandinavian single-wall open plan kitchen in Paris with an integrated sink, beaded inset cabinets, light wood cabinets, tile benchtops, grey splashback, panelled appliances, terra-cotta floors, with island, brown floor and white benchtop.
Mid-sized scandinavian single-wall open plan kitchen in Paris with an integrated sink, beaded inset cabinets, light wood cabinets, tile benchtops, grey splashback, panelled appliances, terra-cotta floors, with island, brown floor and white benchtop.
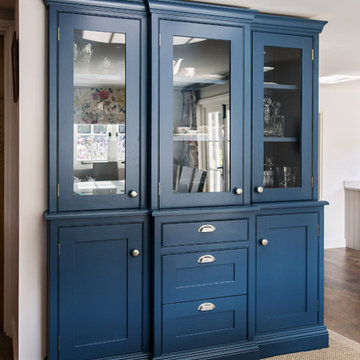
A light-filled extension on a country cottage transformed a small kitchen into a bigger family functional and sociable space. Our clients love their beautiful country cottage located in the countryside on the edge of Canterbury but needed more space. They built an extension and Burlanes were commissioned to created a country style kitchen that maintained the integrity of the property with some elegant modern additions.
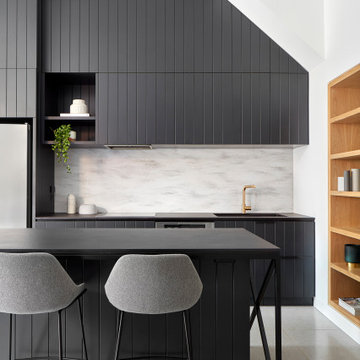
This is an example of a large contemporary l-shaped kitchen in Melbourne with an integrated sink, black cabinets, grey splashback, stainless steel appliances, with island, grey floor, black benchtop and flat-panel cabinets.
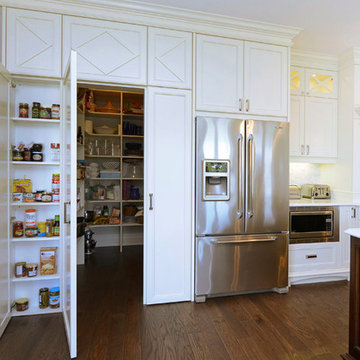
A custom built, hidden walk-in pantry is like a secret room for culinary goods.
Inspiration for a traditional kitchen pantry in Other with an integrated sink, recessed-panel cabinets, white cabinets, quartzite benchtops, grey splashback, glass tile splashback, stainless steel appliances, dark hardwood floors, with island, brown floor and white benchtop.
Inspiration for a traditional kitchen pantry in Other with an integrated sink, recessed-panel cabinets, white cabinets, quartzite benchtops, grey splashback, glass tile splashback, stainless steel appliances, dark hardwood floors, with island, brown floor and white benchtop.
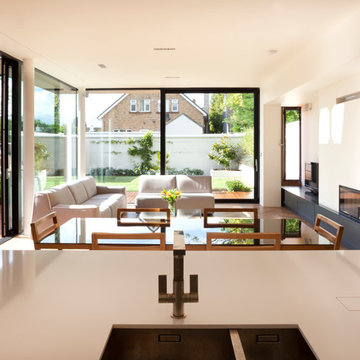
Alice Clancy
Inspiration for a mid-sized modern l-shaped eat-in kitchen in Dublin with an integrated sink, flat-panel cabinets, grey cabinets, solid surface benchtops, grey splashback, glass sheet splashback, panelled appliances, medium hardwood floors, with island and brown floor.
Inspiration for a mid-sized modern l-shaped eat-in kitchen in Dublin with an integrated sink, flat-panel cabinets, grey cabinets, solid surface benchtops, grey splashback, glass sheet splashback, panelled appliances, medium hardwood floors, with island and brown floor.
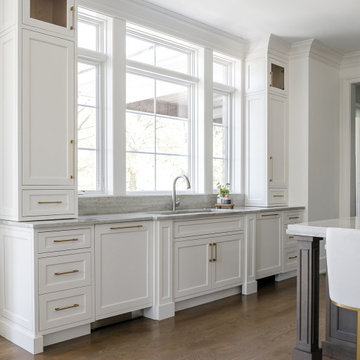
A clean, crisp kitchen to brighten your Monday morning!?
Inspiration for a large eat-in kitchen in Chicago with an integrated sink, shaker cabinets, white cabinets, marble benchtops, grey splashback, marble splashback, medium hardwood floors and with island.
Inspiration for a large eat-in kitchen in Chicago with an integrated sink, shaker cabinets, white cabinets, marble benchtops, grey splashback, marble splashback, medium hardwood floors and with island.
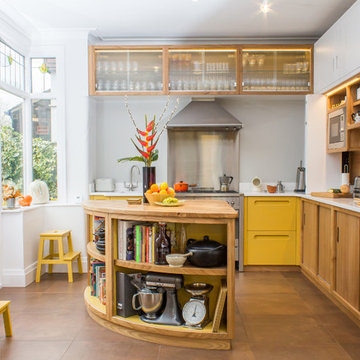
This Mid Century inspired kitchen was manufactured for a couple who definitely didn't want a traditional 'new' fitted kitchen as part of their extension to a 1930's house in a desirable Manchester suburb.
The key themes that were important to the clients for this project were:
Nostalgia- fond memories how a grandmother's kitchen used to feel and furniture and soft furnishings the couple had owned or liked over the years, even Culshaw's own Hivehaus kitchenette that the couple had fallen for on a visit to our showroom a few years ago.
Mix and match - creating something that had a very mixed media approach with the warm and harmonius use of solid wood, painted surfaces in varied colours, metal, glass, stone, ceramic and formica.
Flow - The couple thought very carefully about the building project as a whole but particularly the kitchen. They wanted an adaptable space that suited how they wanted to live, a social space close to kitchen and garden, a place to watch movies, partitions which could close off spaces if necessary.
Practicality: A place for everything in the kitchen, a sense of order compared to the chaos that was their old kitchen (which lived where the utility now proudly stands).
Being a bespoke kitchen manufacturer we listened, drew, modelled, visualised, handcrafted and fitted a beautiful kitchen that is truly a reflection of the couple's tastes and aspirations of how they wanted to live - now that is design!
Photo: Ian Hampson
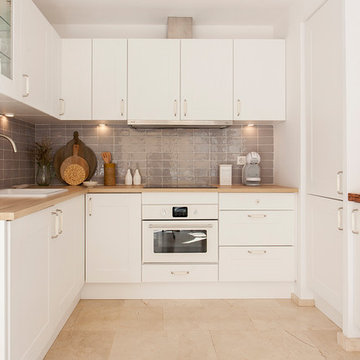
Le Sable Indigo Interiors
Design ideas for a small mediterranean u-shaped eat-in kitchen in Barcelona with an integrated sink, flat-panel cabinets, white cabinets, grey splashback, ceramic splashback, white appliances, travertine floors, a peninsula and beige floor.
Design ideas for a small mediterranean u-shaped eat-in kitchen in Barcelona with an integrated sink, flat-panel cabinets, white cabinets, grey splashback, ceramic splashback, white appliances, travertine floors, a peninsula and beige floor.
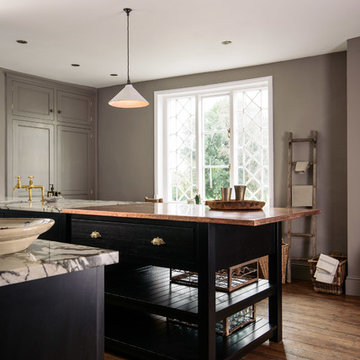
deVOL Kitchens
Mid-sized country single-wall open plan kitchen in Other with an integrated sink, shaker cabinets, black cabinets, copper benchtops, grey splashback, black appliances, medium hardwood floors and with island.
Mid-sized country single-wall open plan kitchen in Other with an integrated sink, shaker cabinets, black cabinets, copper benchtops, grey splashback, black appliances, medium hardwood floors and with island.

The three-level Mediterranean revival home started as a 1930s summer cottage that expanded downward and upward over time. We used a clean, crisp white wall plaster with bronze hardware throughout the interiors to give the house continuity. A neutral color palette and minimalist furnishings create a sense of calm restraint. Subtle and nuanced textures and variations in tints add visual interest. The stair risers from the living room to the primary suite are hand-painted terra cotta tile in gray and off-white. We used the same tile resource in the kitchen for the island's toe kick.
Kitchen with an Integrated Sink and Grey Splashback Design Ideas
4