Kitchen with an Integrated Sink and Medium Wood Cabinets Design Ideas
Refine by:
Budget
Sort by:Popular Today
1 - 20 of 3,177 photos
Item 1 of 3
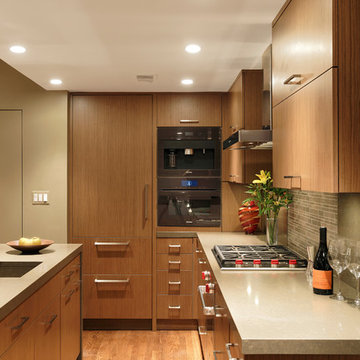
Downtown Washington DC Small Contemporary Condo Refresh Design by #SarahTurner4JenniferGilmer. Photography by Bob Narod. http://www.gilmerkitchens.com/
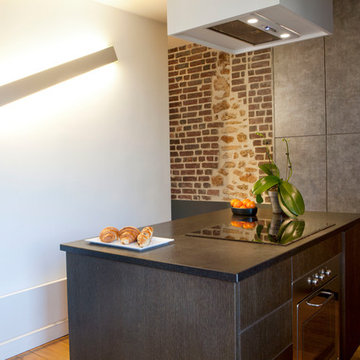
Cuisine sur-mesure avec îlot central by ARCHIWORK / Photos : Cecilia Garroni-Parisi
Inspiration for a mid-sized contemporary galley eat-in kitchen in Paris with an integrated sink, beaded inset cabinets, medium wood cabinets, granite benchtops, black splashback, limestone splashback, panelled appliances, light hardwood floors, with island, brown floor and black benchtop.
Inspiration for a mid-sized contemporary galley eat-in kitchen in Paris with an integrated sink, beaded inset cabinets, medium wood cabinets, granite benchtops, black splashback, limestone splashback, panelled appliances, light hardwood floors, with island, brown floor and black benchtop.
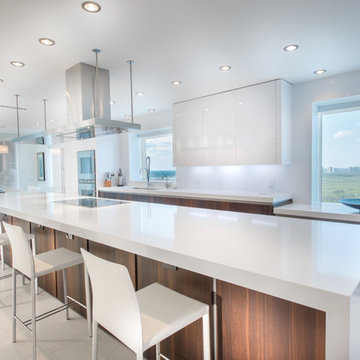
Stunning, functional and future-focused!
This superb kitchen done in Snaidero's Way collection. Appliances by Gaggenau, Meile and Liebherr. Hood by Maxfire, sink and accessories by Steeltime.

Our new one-wall kitchen project. This simple layout is space efficient without giving up on functionality. Area 22 sq.m.
Small modern single-wall eat-in kitchen in Dublin with an integrated sink, flat-panel cabinets, medium wood cabinets, quartzite benchtops, beige splashback, porcelain splashback, panelled appliances, porcelain floors, with island, beige floor and beige benchtop.
Small modern single-wall eat-in kitchen in Dublin with an integrated sink, flat-panel cabinets, medium wood cabinets, quartzite benchtops, beige splashback, porcelain splashback, panelled appliances, porcelain floors, with island, beige floor and beige benchtop.

Contemporary kitchen with terrazzo floor and central island and hidden pantry
Mid-sized contemporary l-shaped eat-in kitchen in London with an integrated sink, recessed-panel cabinets, medium wood cabinets, solid surface benchtops, beige splashback, slate splashback, panelled appliances, ceramic floors, with island, grey floor and pink benchtop.
Mid-sized contemporary l-shaped eat-in kitchen in London with an integrated sink, recessed-panel cabinets, medium wood cabinets, solid surface benchtops, beige splashback, slate splashback, panelled appliances, ceramic floors, with island, grey floor and pink benchtop.

Inspiration for a mid-sized contemporary single-wall eat-in kitchen in Novosibirsk with an integrated sink, flat-panel cabinets, medium wood cabinets, solid surface benchtops, grey splashback, glass sheet splashback, stainless steel appliances, porcelain floors, with island, brown floor and grey benchtop.
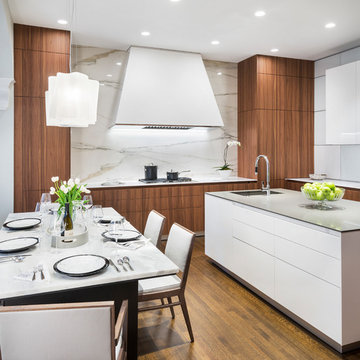
Photographer Nat Rea www.natrea.com
Contemporary Kitchen, Bultraup kitchen cabinets, Porcelain marble like backsplash, Luminaire cloud dining light
Mid-sized contemporary eat-in kitchen in Miami with an integrated sink, flat-panel cabinets, medium wood cabinets, quartzite benchtops, white splashback, stone slab splashback, medium hardwood floors, with island, brown floor and white benchtop.
Mid-sized contemporary eat-in kitchen in Miami with an integrated sink, flat-panel cabinets, medium wood cabinets, quartzite benchtops, white splashback, stone slab splashback, medium hardwood floors, with island, brown floor and white benchtop.
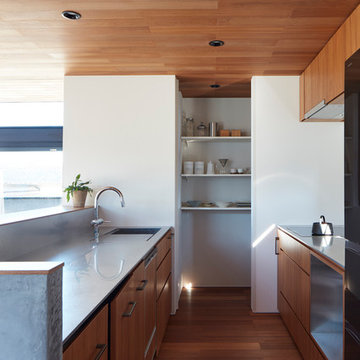
Asian galley kitchen in Other with an integrated sink, flat-panel cabinets, medium wood cabinets, stainless steel benchtops, black appliances, medium hardwood floors, a peninsula and brown floor.
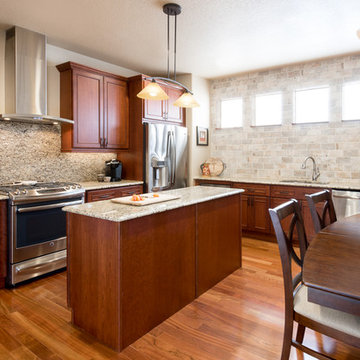
This kitchen gets a bright facelift with light colored tiled backsplash complimented by red cherrywood cabinets. For an updated look we added stainless steel appliances and a sleek stainless hood. The pale brick wall creates a soft color contrast to the warm wood tones throughout.
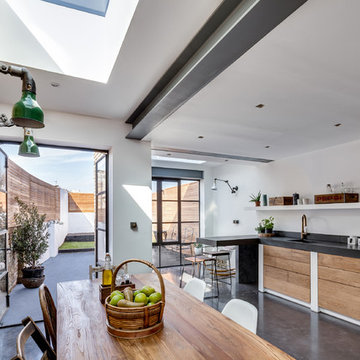
Set within the Carlton Square Conservation Area in East London, this two-storey end of terrace period property suffered from a lack of natural light, low ceiling heights and a disconnection to the garden at the rear.
The clients preference for an industrial aesthetic along with an assortment of antique fixtures and fittings acquired over many years were an integral factor whilst forming the brief. Steel windows and polished concrete feature heavily, allowing the enlarged living area to be visually connected to the garden with internal floor finishes continuing externally. Floor to ceiling glazing combined with large skylights help define areas for cooking, eating and reading whilst maintaining a flexible open plan space.
This simple yet detailed project located within a prominent Conservation Area required a considered design approach, with a reduced palette of materials carefully selected in response to the existing building and it’s context.
Photographer: Simon Maxwell
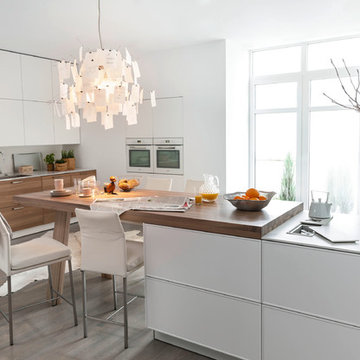
Design ideas for a large contemporary eat-in kitchen in Other with an integrated sink, flat-panel cabinets, medium wood cabinets, panelled appliances, a peninsula, medium hardwood floors and brown floor.
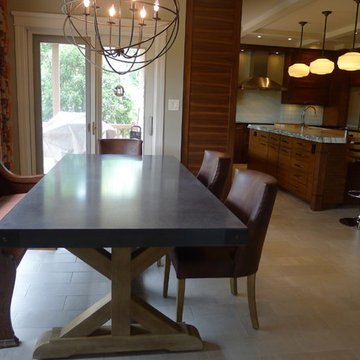
This amazing kitchen was a total transformation from the original. Windows were removed and added, walls moved back and a total remodel.
The original plain ceiling was changed to a coffered ceiling, the lighting all totally re-arranged, new floors, trim work as well as the new layout.
I designed the kitchen with a horizontal wood grain using a custom door panel design, this is used also in the detailing of the front apron of the soapstone sink. The profile is also picked up on the profile edge of the marble island.
The floor is a combination of a high shine/flat porcelain. The high shine is run around the perimeter and around the island. The Boos chopping board at the working end of the island is set into the marble, sitting on top of a bowed base cabinet. At the other end of the island i pulled in the curve to allow for the glass table to sit over it, the grain on the island follows the flat panel doors. All the upper doors have Blum Aventos lift systems and the chefs pantry has ample storage. Also for storage i used 2 aluminium appliance garages. The glass tile backsplash is a combination of a pencil used vertical and square tiles. Over in the breakfast area we chose a concrete top table with supports that mirror the custom designed open bookcase.
The project is spectacular and the clients are very happy with the end results.
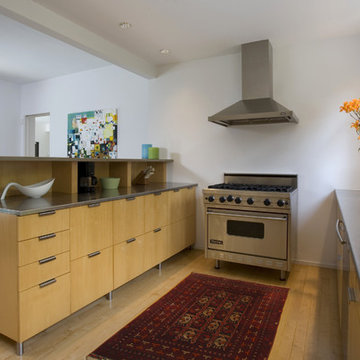
Inspiration for a modern kitchen in DC Metro with stainless steel appliances, stainless steel benchtops, an integrated sink, flat-panel cabinets and medium wood cabinets.
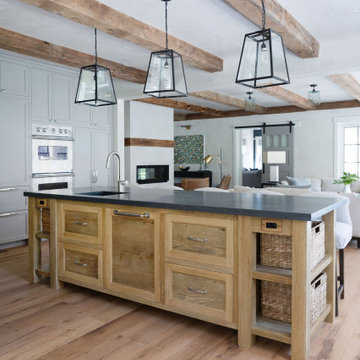
This beautiful Berkshire farmhouse was built by 377 Builders and architect Clark and Green Architecture. Photographed by © Lisa Vollmer in 2019.
Design ideas for a large country l-shaped open plan kitchen in Boston with medium hardwood floors, with island, an integrated sink, shaker cabinets, medium wood cabinets, panelled appliances, beige floor, grey benchtop and exposed beam.
Design ideas for a large country l-shaped open plan kitchen in Boston with medium hardwood floors, with island, an integrated sink, shaker cabinets, medium wood cabinets, panelled appliances, beige floor, grey benchtop and exposed beam.
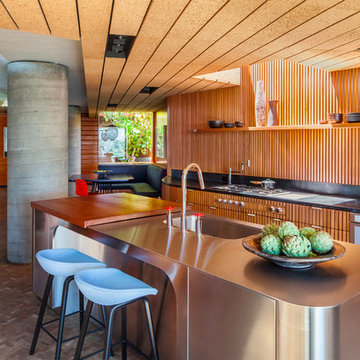
Tim Street-Porter
Design ideas for a midcentury eat-in kitchen in Los Angeles with an integrated sink, medium wood cabinets, stainless steel benchtops, brown splashback, timber splashback, panelled appliances, with island and brown floor.
Design ideas for a midcentury eat-in kitchen in Los Angeles with an integrated sink, medium wood cabinets, stainless steel benchtops, brown splashback, timber splashback, panelled appliances, with island and brown floor.
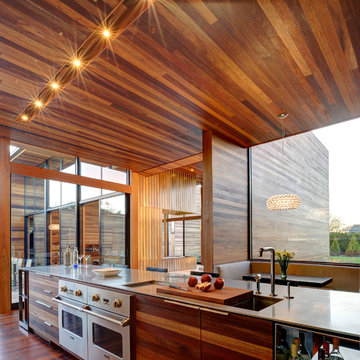
Bates Masi Architects
Contemporary galley eat-in kitchen in New York with flat-panel cabinets, an integrated sink, stainless steel appliances and medium wood cabinets.
Contemporary galley eat-in kitchen in New York with flat-panel cabinets, an integrated sink, stainless steel appliances and medium wood cabinets.
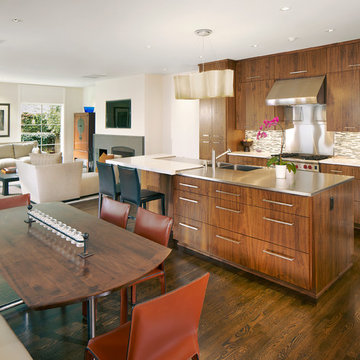
Edmondson Remodel Dining/Kitchen - After
Photography: Vaughan Creative Media
This is an example of a contemporary l-shaped open plan kitchen in Dallas with stainless steel appliances, matchstick tile splashback, beige splashback, medium wood cabinets, flat-panel cabinets, an integrated sink and quartzite benchtops.
This is an example of a contemporary l-shaped open plan kitchen in Dallas with stainless steel appliances, matchstick tile splashback, beige splashback, medium wood cabinets, flat-panel cabinets, an integrated sink and quartzite benchtops.
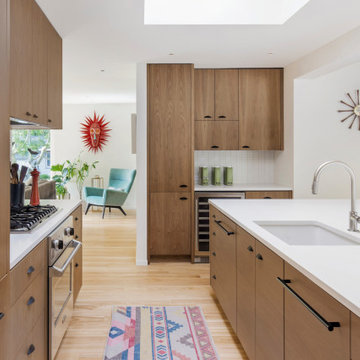
This 1950s Fairfax home underwent a dramatic transformation with updated midcentury modern touches. The floor plan was opened up to create an open plan kitchen and dining room that flows to the back patio.
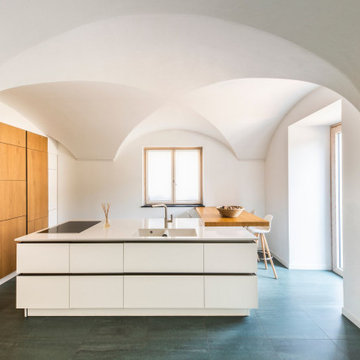
Mediterranean kitchen in Turin with an integrated sink, flat-panel cabinets, medium wood cabinets, with island, white benchtop and vaulted.
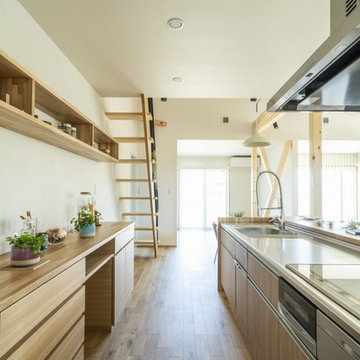
すご~く広いリビングで心置きなく寛ぎたい。
くつろぐ場所は、ほど良くプライバシーを保つように。
ゆっくり本を読んだり、家族団らんしたり、たのしさを詰め込んだ暮らしを考えた。
ひとつひとつ動線を考えたら、私たち家族のためだけの「平屋」のカタチにたどり着いた。
流れるような回遊動線は、きっと日々の家事を楽しくしてくれる。
そんな家族の想いが、またひとつカタチになりました。
Kitchen with an Integrated Sink and Medium Wood Cabinets Design Ideas
1