Kitchen with an Integrated Sink and Medium Wood Cabinets Design Ideas
Sort by:Popular Today
61 - 80 of 3,177 photos
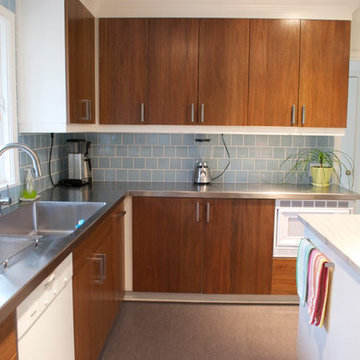
Inspiration for a contemporary kitchen with an integrated sink, flat-panel cabinets, medium wood cabinets, stainless steel benchtops, blue splashback and white appliances.
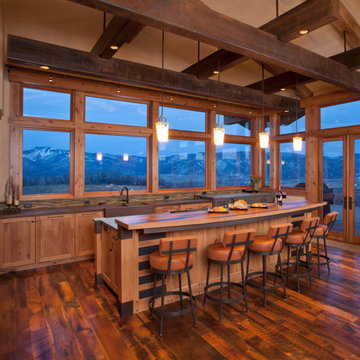
Tim Murphy - photographer
Inspiration for a country l-shaped eat-in kitchen in Denver with an integrated sink, medium wood cabinets, wood benchtops, multi-coloured splashback, with island, brown benchtop, shaker cabinets, matchstick tile splashback, stainless steel appliances, dark hardwood floors and brown floor.
Inspiration for a country l-shaped eat-in kitchen in Denver with an integrated sink, medium wood cabinets, wood benchtops, multi-coloured splashback, with island, brown benchtop, shaker cabinets, matchstick tile splashback, stainless steel appliances, dark hardwood floors and brown floor.
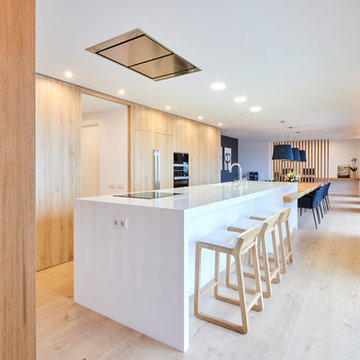
Cocina-comedor. Vista general
©Andrea Bielsa
Photo of a large contemporary eat-in kitchen in Barcelona with an integrated sink, flat-panel cabinets, medium wood cabinets, quartz benchtops, black appliances, medium hardwood floors, with island and beige floor.
Photo of a large contemporary eat-in kitchen in Barcelona with an integrated sink, flat-panel cabinets, medium wood cabinets, quartz benchtops, black appliances, medium hardwood floors, with island and beige floor.
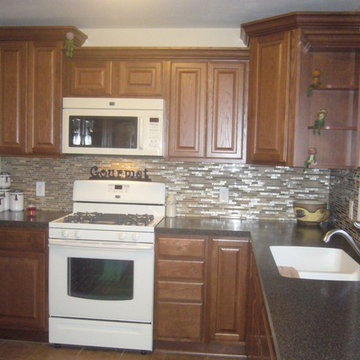
This homeowner had a tight budget but wanted a new kitchen with a beautiful look. We kept her existing tile floor, added oak cabinets with a medium stain, added high-defination laminate and a glass and stone backsplash. Crown molding is a great way to add a high-end look without a lot of cost.
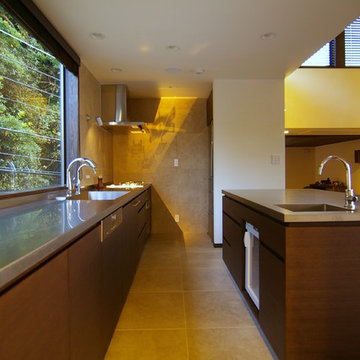
Inspiration for a modern single-wall kitchen in Other with an integrated sink, flat-panel cabinets, medium wood cabinets, stainless steel benchtops, with island and beige floor.
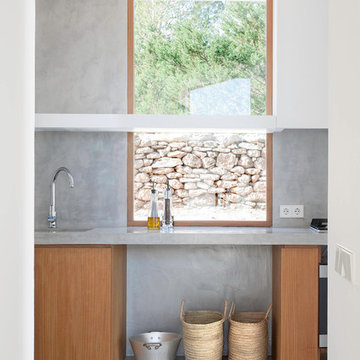
Estudi Es Pujol de S'Era
Inspiration for a large contemporary single-wall separate kitchen in Other with concrete benchtops, an integrated sink, flat-panel cabinets, medium wood cabinets, grey splashback, cement tile splashback, stainless steel appliances, concrete floors and no island.
Inspiration for a large contemporary single-wall separate kitchen in Other with concrete benchtops, an integrated sink, flat-panel cabinets, medium wood cabinets, grey splashback, cement tile splashback, stainless steel appliances, concrete floors and no island.

The project includes turnkey construction of the entire architectural space, where the large open space is divided into functional areas – dining and living – by an impressive composition with a T layout that includes the kitchen with island, the living room furniture, and the equipped wall.
On linear composition, the kitchen with central island, developed on T45 model, is entirely in Gres Laminam Noir Desir, upon request of the customer. The material continuously covers the sides, the T45 drawer fronts, bins, and storage compartments, and the worktop incorporating a filo top hob and a built-in Gres sink. The painted structure in metal effect creates a linear contrast design that frames the doors and fronts.
The composition of columns, designed on model D90, has a natural Birch structure and front elements in Noce Canaletto with an inside handle. The set-up is punctuated by the alternation between storage compartments and appliances supplied such as a fridge column, thermo-regulated cellar with glass door, and ovens columns. The backlit glass cabinet on the bronze structure adds particular charm to the composition, while the retractable doors give access to the auxiliary work area. The cabinets above the ovens are in continuity with the columns and their opening is facilitated by a push & pull mechanism.
To delimit the functional space of the two rooms, a central wall has been created with doors in bronzed glass on both sides. Developed on model D90, it has structure and paneling in Noce Canaletto, while internal shelves, equipped with LED lighting, are made of glass.
The large open module features asymmetric composition compared to the central module in gres which houses the wood fireplace and home entertainment.
The alternation between drawers, storage compartments with flap doors, and open compartments of various heights create a compositional elegance.
In continuity with the kitchen furniture, in the living room, a built-in area cabinet has been realized with lower doors in the T45 model, an intermediate suspended unit with flap doors and LED lighting and an upper bookcase unit.
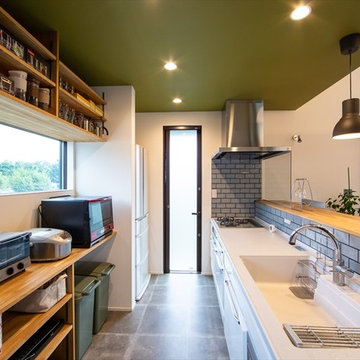
Photo of a mid-sized midcentury single-wall open plan kitchen in Other with open cabinets, medium wood cabinets, solid surface benchtops, grey splashback, ceramic splashback, black appliances, with island, white benchtop, an integrated sink and grey floor.
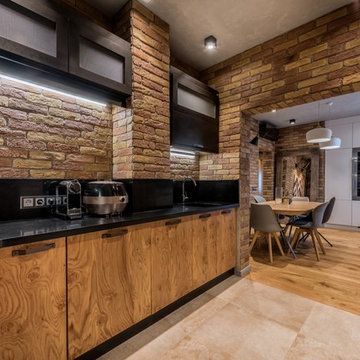
Design ideas for an industrial l-shaped kitchen in Other with an integrated sink, flat-panel cabinets, medium wood cabinets, black splashback, black appliances, beige floor and black benchtop.
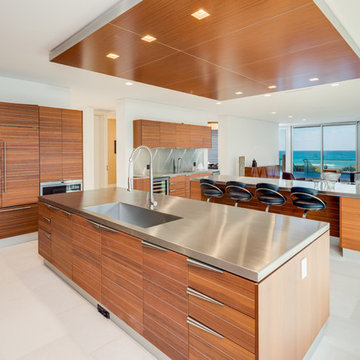
Design ideas for a contemporary kitchen in Miami with an integrated sink, flat-panel cabinets, medium wood cabinets, stainless steel benchtops, grey splashback, multiple islands, white floor and grey benchtop.
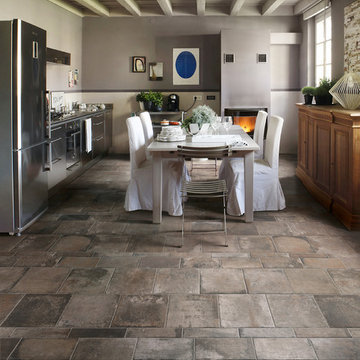
Photo Credit by: Sant'Agostino Ceramiche
Terre Nuove draws inspiration from the centuries-old technique of handmade cotto. Designed for floors and wall coverings, Terre Nuove tiles creates a new modern aesthetic vision of classic “cotto”.
Tileshop
1005 Harrison Street
Berkeley, CA 94710
Other Locations: San Jose and Van Nuys (Los Angeles)
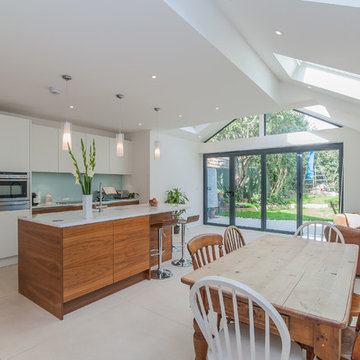
Overview
L shaped wrap around and internal alterations.
The Brief
‘…Get me more space and a larger kitchen that I can entertain the grandchildren in please…’
Our Solution
We looked at a different take on the gable-ended, wrap around here for
a great client.
Needing to keep side access but wanting symmetry, we opted for the dual pitched roof and balance glazing with side access to good effect. Essentially this approach works on lots of L shaped extensions but we really try to look for the uniqueness in each scheme so the client gets both space and an aesthetic they’re proud of.
We have a much lighter series of rooms now with plenty of space and flexibility.
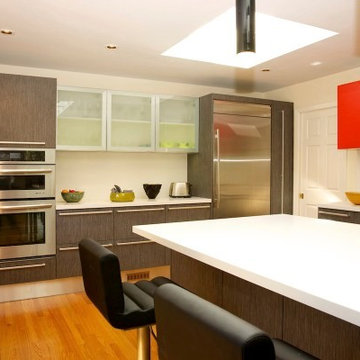
This is an example of a mid-sized modern l-shaped separate kitchen in San Francisco with an integrated sink, flat-panel cabinets, medium wood cabinets, quartz benchtops, white splashback, stainless steel appliances, light hardwood floors and with island.

キッチンダイニング
Photo of a contemporary single-wall kitchen in Tokyo with an integrated sink, flat-panel cabinets, medium wood cabinets, stainless steel benchtops, white splashback, white appliances, grey floor and grey benchtop.
Photo of a contemporary single-wall kitchen in Tokyo with an integrated sink, flat-panel cabinets, medium wood cabinets, stainless steel benchtops, white splashback, white appliances, grey floor and grey benchtop.
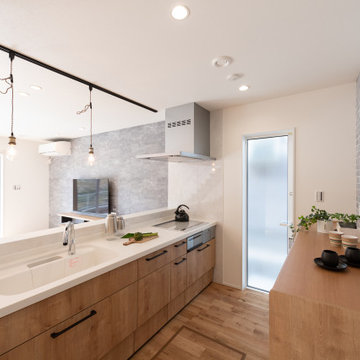
Design ideas for an industrial galley kitchen in Other with an integrated sink, flat-panel cabinets, medium wood cabinets, medium hardwood floors, no island, brown floor and white benchtop.
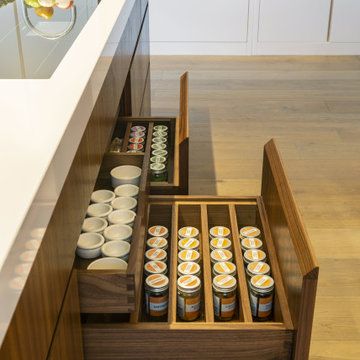
An amazing social space incorporating the kitchen, an island to seat 6, a liquid metal bar, wine storage and a 10 person dining table. All the furniture was over-sized to suit the scale of the room and the 3 metre high ceilings.
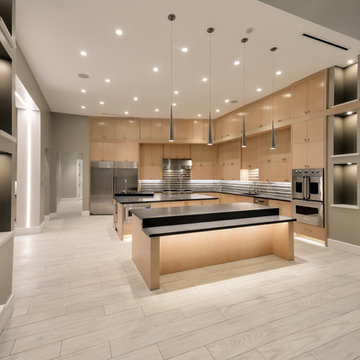
This is an example of a large contemporary l-shaped open plan kitchen in Houston with an integrated sink, flat-panel cabinets, medium wood cabinets, quartz benchtops, multi-coloured splashback, glass tile splashback, stainless steel appliances, porcelain floors and multiple islands.
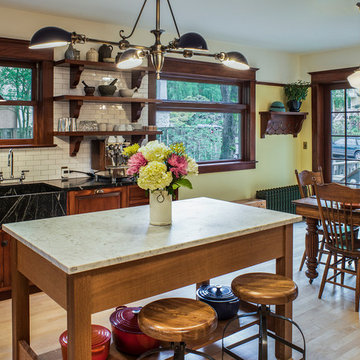
The original kitchen was disjointed and lacked connection to the home and its history. The remodel opened the room to other areas of the home by incorporating an unused breakfast nook and enclosed porch to create a spacious new kitchen. It features stunning soapstone counters and range splash, era appropriate subway tiles, and hand crafted floating shelves. Ceasarstone on the island creates a durable, hardworking surface for prep work. A black Blue Star range anchors the space while custom inset fir cabinets wrap the walls and provide ample storage. Great care was given in restoring and recreating historic details for this charming Foursquare kitchen.
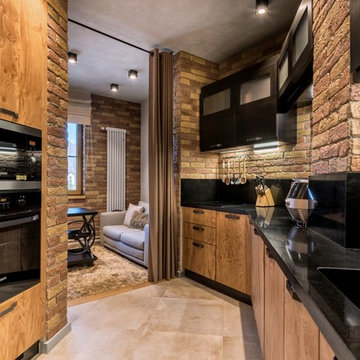
Photo of an industrial l-shaped kitchen in Other with an integrated sink, flat-panel cabinets, medium wood cabinets, black splashback, black appliances, beige floor and black benchtop.
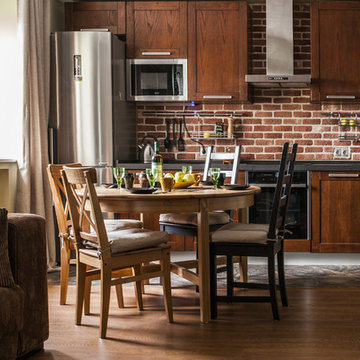
Photo by Valeria Zvezdochkina
This is an example of a mid-sized industrial single-wall open plan kitchen in Moscow with an integrated sink, medium wood cabinets, solid surface benchtops, stone tile splashback, recessed-panel cabinets, brown splashback and black appliances.
This is an example of a mid-sized industrial single-wall open plan kitchen in Moscow with an integrated sink, medium wood cabinets, solid surface benchtops, stone tile splashback, recessed-panel cabinets, brown splashback and black appliances.
Kitchen with an Integrated Sink and Medium Wood Cabinets Design Ideas
4