Kitchen with an Integrated Sink and Medium Wood Cabinets Design Ideas
Refine by:
Budget
Sort by:Popular Today
101 - 120 of 3,177 photos
Item 1 of 3
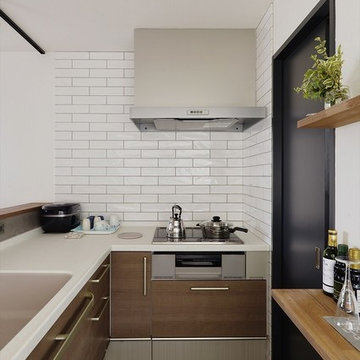
Design ideas for a small industrial kitchen with an integrated sink, flat-panel cabinets, medium wood cabinets, grey splashback, a peninsula, brown floor and brown benchtop.
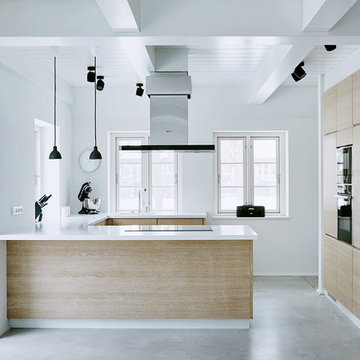
Fotos: Nina Struve
http://www.ninastruve.de/
This is an example of a mid-sized contemporary u-shaped open plan kitchen in Other with an integrated sink, flat-panel cabinets, medium wood cabinets, black appliances, a peninsula, solid surface benchtops, white splashback and concrete floors.
This is an example of a mid-sized contemporary u-shaped open plan kitchen in Other with an integrated sink, flat-panel cabinets, medium wood cabinets, black appliances, a peninsula, solid surface benchtops, white splashback and concrete floors.
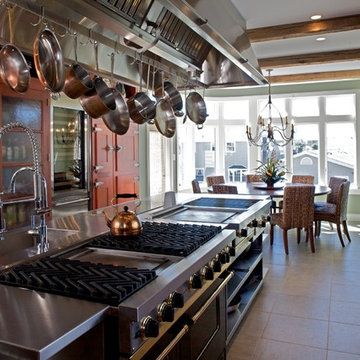
The series of professional grade cooking appliances were specified by the home owner chefs, requiring the fabrication of a commercial grade cooking hood. The kitchen was carefully designed to optimize both the work efficiency necessary to host large parties and the enjoyment of the chefs.
Photograph: Jonathan Benoit
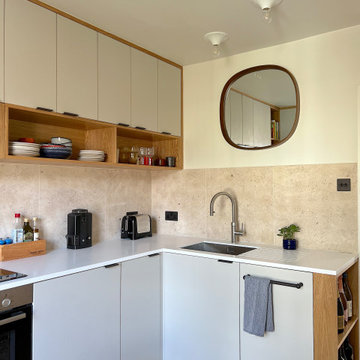
Photo of a small midcentury l-shaped separate kitchen in London with an integrated sink, flat-panel cabinets, medium wood cabinets, solid surface benchtops, beige splashback, stainless steel appliances, cork floors, no island, brown floor and white benchtop.
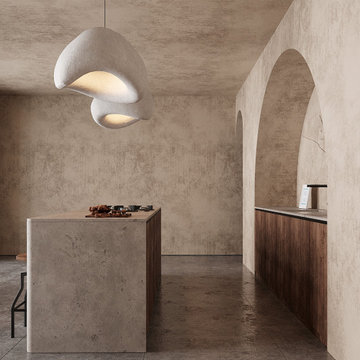
This spacious and modern kitchen is designed using natural materials, giving it an organic and earthy feel. From the wooden cabinetry to the marble countertops, every element of the kitchen exudes elegance and sophistication while remaining functional and practical. Area: 66 sq.m.
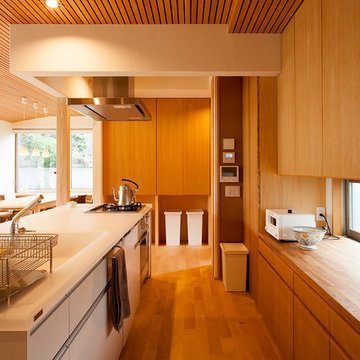
古い住まいは南側に、勤めのため日中誰もいない個室があり、キッチンは日の射さない北側に、茶の間は西日射す北西の角にありました。そこで個室を移し、南側窓を大きくとり開放的にし、居間食堂キッチンをワンルームにしました。
キッチンカウンターから居間のソファー越しに南の庭が見える対面式のセンターキッチンにしました。
奥様のお気に入りのガラストップのカウンターにし、洗面脱衣室のそばで、食堂、居間のソファー、テレビ、デッキ、庭、等全てが見渡せる、コントロールセンターのような位置にあります。
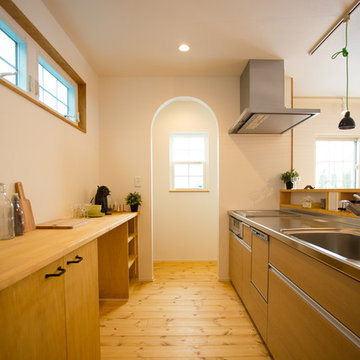
Inspiration for an asian single-wall open plan kitchen in Other with an integrated sink, flat-panel cabinets, medium wood cabinets, stainless steel benchtops, medium hardwood floors, a peninsula, brown floor and brown benchtop.
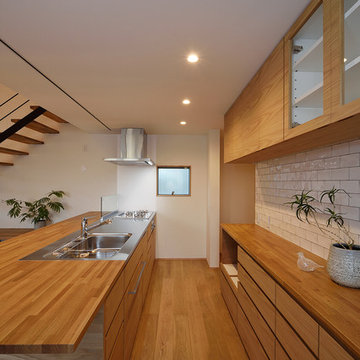
オープンなキッチンはオリジナルの製作家具とし、素材感を周囲に合わせました。
背面収納もキッチンと同じ素材で製作しました。
ダイニングテーブルを置かずにカウンターでご飯を食べたいというご家族に合わせ、キッチンの天板はフルフラットとし、奥行きを広くとりカウンターとして利用できるキッチンとしました。
視線が抜け、より開放的な広い空間に感じられます。
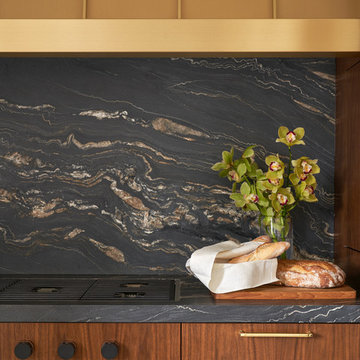
Chicago Lux, Art Deco, White Kitchen, Modern, Contemporary, Black Counters, Gold Detail
Photographer: Mike Schwartz
Design ideas for a contemporary u-shaped eat-in kitchen in Chicago with an integrated sink, flat-panel cabinets, medium wood cabinets, quartzite benchtops, black splashback, stone slab splashback, stainless steel appliances, ceramic floors, with island, white floor and black benchtop.
Design ideas for a contemporary u-shaped eat-in kitchen in Chicago with an integrated sink, flat-panel cabinets, medium wood cabinets, quartzite benchtops, black splashback, stone slab splashback, stainless steel appliances, ceramic floors, with island, white floor and black benchtop.
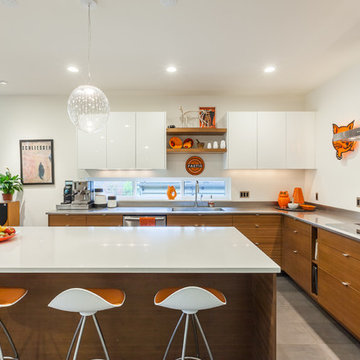
Dale Tu
Inspiration for a contemporary l-shaped kitchen in Seattle with an integrated sink, flat-panel cabinets, medium wood cabinets, stainless steel benchtops, grey splashback, stainless steel appliances and with island.
Inspiration for a contemporary l-shaped kitchen in Seattle with an integrated sink, flat-panel cabinets, medium wood cabinets, stainless steel benchtops, grey splashback, stainless steel appliances and with island.
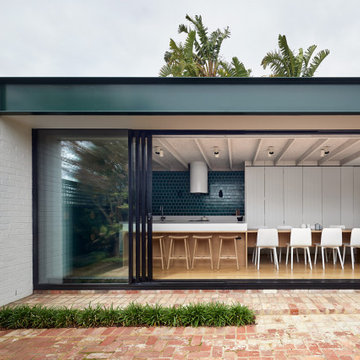
Photo of a small contemporary galley eat-in kitchen in Melbourne with an integrated sink, open cabinets, medium wood cabinets, solid surface benchtops, green splashback, ceramic splashback, stainless steel appliances, medium hardwood floors, with island, brown floor and white benchtop.
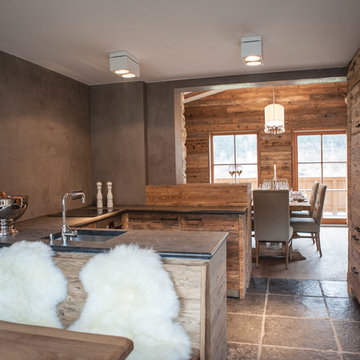
Daniela Polak
Design ideas for a mid-sized country u-shaped open plan kitchen in Munich with an integrated sink, flat-panel cabinets, medium wood cabinets, black appliances, slate floors, no island and black floor.
Design ideas for a mid-sized country u-shaped open plan kitchen in Munich with an integrated sink, flat-panel cabinets, medium wood cabinets, black appliances, slate floors, no island and black floor.
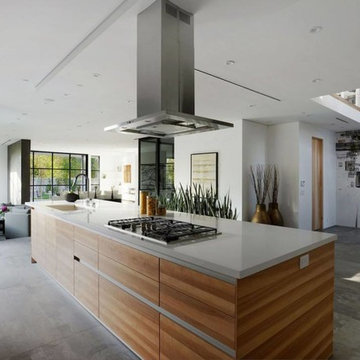
maarch,es
Large contemporary single-wall open plan kitchen in Other with flat-panel cabinets, medium wood cabinets, with island, an integrated sink and ceramic floors.
Large contemporary single-wall open plan kitchen in Other with flat-panel cabinets, medium wood cabinets, with island, an integrated sink and ceramic floors.
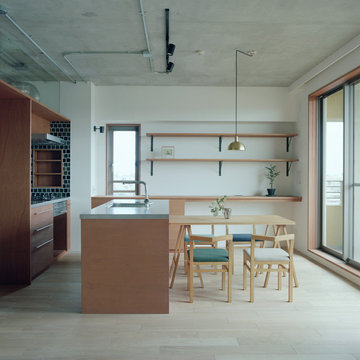
Photo by Koji Honda
Photo of a small scandinavian galley open plan kitchen in Tokyo Suburbs with an integrated sink, flat-panel cabinets, medium wood cabinets, stainless steel benchtops, black splashback, glass tile splashback, stainless steel appliances, light hardwood floors and with island.
Photo of a small scandinavian galley open plan kitchen in Tokyo Suburbs with an integrated sink, flat-panel cabinets, medium wood cabinets, stainless steel benchtops, black splashback, glass tile splashback, stainless steel appliances, light hardwood floors and with island.
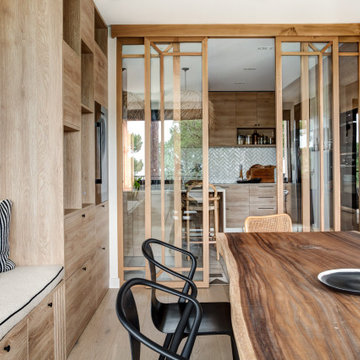
Cuisine optimisée avec des matériaux naturels.
Cuisine lumineuse grâce à la verrière coulissante pour une vue sur la salle à manger.
Photo of a small beach style l-shaped kitchen in Other with an integrated sink, medium wood cabinets, stone tile splashback, black appliances, with island and white benchtop.
Photo of a small beach style l-shaped kitchen in Other with an integrated sink, medium wood cabinets, stone tile splashback, black appliances, with island and white benchtop.
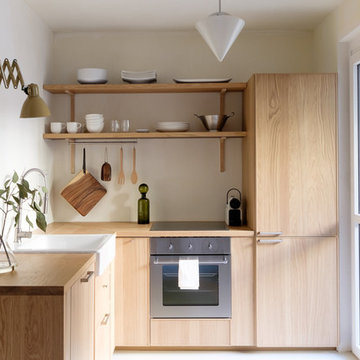
James Fancourt
Design ideas for a small scandinavian l-shaped open plan kitchen in Berlin with an integrated sink, medium wood cabinets, wood benchtops, stainless steel appliances, no island and white floor.
Design ideas for a small scandinavian l-shaped open plan kitchen in Berlin with an integrated sink, medium wood cabinets, wood benchtops, stainless steel appliances, no island and white floor.
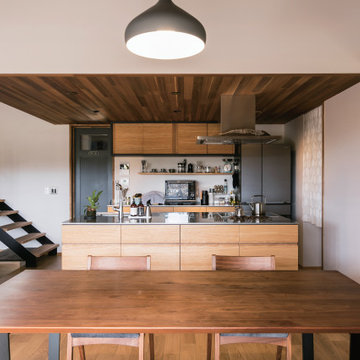
Design ideas for a scandinavian single-wall open plan kitchen in Other with an integrated sink, flat-panel cabinets, medium wood cabinets, stainless steel benchtops, panelled appliances, medium hardwood floors, with island, beige floor and wood.
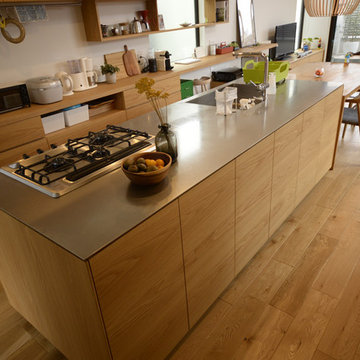
Scandinavian single-wall open plan kitchen in Other with an integrated sink, flat-panel cabinets, medium wood cabinets, stainless steel benchtops, stainless steel appliances, medium hardwood floors, with island, brown floor and grey benchtop.
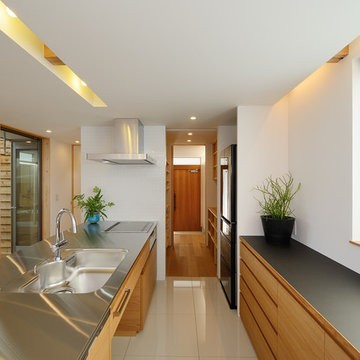
背面の食器棚と対で製作したオリジナルのキッチン。天板は使い勝手を重視し、シンク一体のステンレス製。シンク下部は、ゴミ箱スペースとしてオープンに仕上げました。キッチンスペースは、家事動線を考慮して、玄関から直接アクセスできる位置に配置しています。
Photo of a large scandinavian single-wall open plan kitchen in Other with stainless steel benchtops, beige floor, brown benchtop, flat-panel cabinets, medium wood cabinets, an integrated sink, white splashback, ceramic splashback, stainless steel appliances, ceramic floors, a peninsula and wallpaper.
Photo of a large scandinavian single-wall open plan kitchen in Other with stainless steel benchtops, beige floor, brown benchtop, flat-panel cabinets, medium wood cabinets, an integrated sink, white splashback, ceramic splashback, stainless steel appliances, ceramic floors, a peninsula and wallpaper.
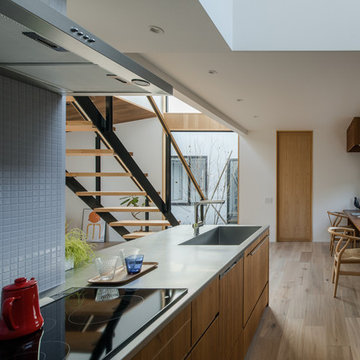
Photo of a scandinavian single-wall open plan kitchen in Other with an integrated sink, flat-panel cabinets, medium wood cabinets, stainless steel benchtops, medium hardwood floors, a peninsula and brown floor.
Kitchen with an Integrated Sink and Medium Wood Cabinets Design Ideas
6