Kitchen with an Integrated Sink and Open Cabinets Design Ideas
Refine by:
Budget
Sort by:Popular Today
181 - 200 of 545 photos
Item 1 of 3
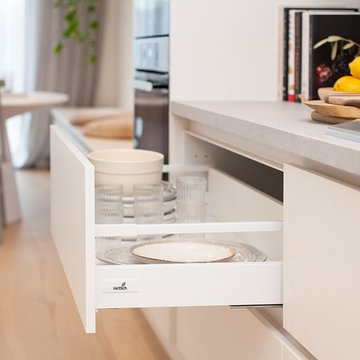
Zesta Kitchens
Inspiration for an expansive scandinavian galley open plan kitchen in Melbourne with an integrated sink, open cabinets, light wood cabinets, quartz benchtops, grey splashback, marble splashback, black appliances, light hardwood floors, with island and grey benchtop.
Inspiration for an expansive scandinavian galley open plan kitchen in Melbourne with an integrated sink, open cabinets, light wood cabinets, quartz benchtops, grey splashback, marble splashback, black appliances, light hardwood floors, with island and grey benchtop.
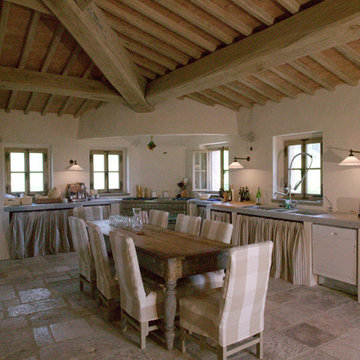
In questa grande cucina la zona cottura è stata realizzata nell'angolo tra le due finestre. La grande cappa semicircolare nasconde un potente impianto di aspirazione. Il tetto è in travi di rovere sbiancate a calce e pianelle di cotto fatto a mano.
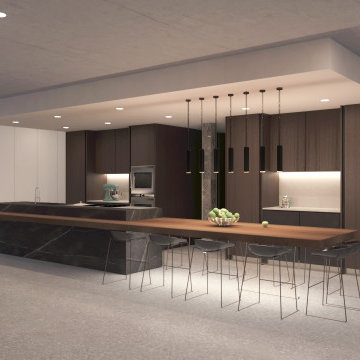
Ispirata alla tipologia a corte del baglio siciliano, la residenza è immersa in un ampio oliveto e si sviluppa su pianta quadrata da 30 x 30 m, con un corpo centrale e due ali simmetriche che racchiudono una corte interna.
L’accesso principale alla casa è raggiungibile da un lungo sentiero che attraversa l’oliveto e porta all’ ampio cancello scorrevole, centrale rispetto al prospetto principale e che permette di accedere sia a piedi che in auto.
Le due ali simmetriche contengono rispettivamente la zona notte e una zona garage per ospitare auto d’epoca da collezione, mentre il corpo centrale è costituito da un ampio open space per cucina e zona living, che nella zona a destra rispetto all’ingresso è collegata ad un’ala contenente palestra e zona musica.
Un’ala simmetrica a questa contiene la camera da letto padronale con zona benessere, bagno turco, bagno e cabina armadio. I due corpi sono separati da un’ampia veranda collegata visivamente e funzionalmente agli spazi della zona giorno, accessibile anche dall’ingresso secondario della proprietà. In asse con questo ambiente è presente uno spazio piscina, immerso nel verde del giardino.
La posizione delle ampie vetrate permette una continuità visiva tra tutti gli ambienti della casa, sia interni che esterni, mentre l’uitlizzo di ampie pannellature in brise soleil permette di gestire sia il grado di privacy desiderata che l’irraggiamento solare in ingresso.
La distribuzione interna è finalizzata a massimizzare ulteriormente la percezione degli spazi, con lunghi percorsi continui che definiscono gli spazi funzionali e accompagnano lo sguardo verso le aperture sul giardino o sulla corte interna.
In contrasto con la semplicità dell’intonaco bianco e delle forme essenziali della facciata, è stata scelta una palette colori naturale, ma intensa, con texture ricche come la pietra d’iseo a pavimento e le venature del noce per la falegnameria.
Solo la zona garage, separata da un ampio cristallo dalla zona giorno, presenta una texture di cemento nudo a vista, per creare un piacevole contrasto con la raffinata superficie delle automobili.
Inspired by sicilian ‘baglio’, the house is surrounded by a wide olive tree grove and its floorplan is based on 30 x 30 sqm square, the building is shaped like a C figure, with two symmetrical wings embracing a regular inner courtyard.
The white simple rectangular main façade is divided by a wide portal that gives access to the house both by
car and by foot.
The two symmetrical wings above described are designed to contain a garage for collectible luxury vintage cars on the right and the bedrooms on the left.
The main central body will contain a wide open space while a protruding small wing on the right will host a cosy gym and music area.
The same wing, repeated symmetrically on the right side will host the main bedroom with spa, sauna and changing room. In between the two protruding objects, a wide veranda, accessible also via a secondary entrance, aligns the inner open space with the pool area.
The wide windows allow visual connection between all the various spaces, including outdoor ones.
The simple color palette and the austerity of the outdoor finishes led to the choosing of richer textures for the indoors such as ‘pietra d’iseo’ and richly veined walnut paneling. The garage area is the only one characterized by a rough naked concrete finish on the walls, in contrast with the shiny polish of the cars’ bodies.
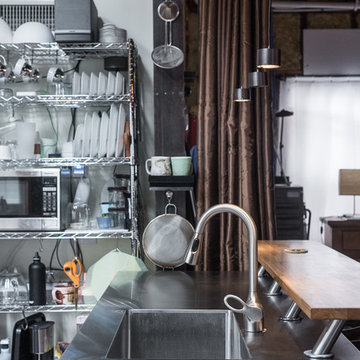
Given his background as a commercial bakery owner, the homeowner desired the space to have all of the function of commercial grade kitchens, but the warmth of an eat in domestic kitchen. Exposed commercial shelving functions as cabinet space for dish and kitchen tool storage. We met this challenge by not doing conventional cabinetry, and keeping almost everything on wheels. The original plain stainless sink unit, got a warm wood slab that will function as a breakfast bar.
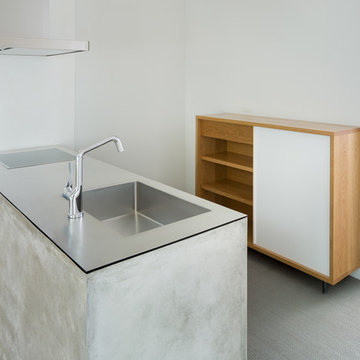
Takumi Ota
This is an example of a small modern galley kitchen in Osaka with white cabinets, stainless steel benchtops, an integrated sink, open cabinets, grey splashback and medium hardwood floors.
This is an example of a small modern galley kitchen in Osaka with white cabinets, stainless steel benchtops, an integrated sink, open cabinets, grey splashback and medium hardwood floors.
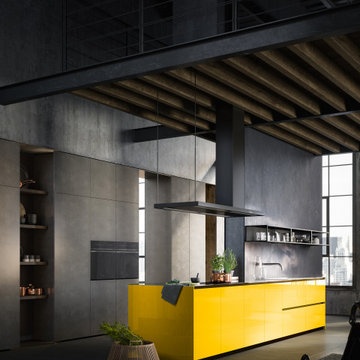
Un modelo OMICRON se ofrece a nuestros clientes un diseño moderno basado en líneas rectas, nuevos materiales y elegantes conexiones. Se presta especial atención a los detalles en las puertas con un ángulo biselado de 33°. Una cocina capaz de satisfacer a una persona moderna que se mueve al ritmo de las nuevas tecnologías con el gusto refinado.
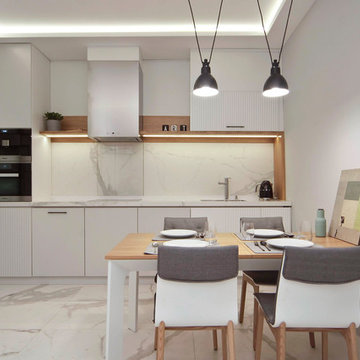
The apartment is filled with light and space, the white color used as a base visually increases the space, and accent colors bring the feeling of warmth and coziness needed for every home.
Everything is interesting in the project: soft shades, unobtrusive accents, contemporary shapes and invoices, where marble dominates. The laconicity of the kitchen makes it practically indistinguishable, giving the interior elegance and minimalism.
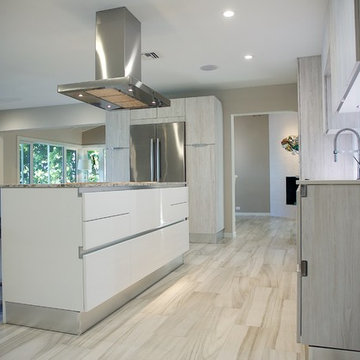
Finition placard laque blanche sans poignée
Large modern open plan kitchen in Paris with an integrated sink, open cabinets, light wood cabinets, granite benchtops, panelled appliances and with island.
Large modern open plan kitchen in Paris with an integrated sink, open cabinets, light wood cabinets, granite benchtops, panelled appliances and with island.
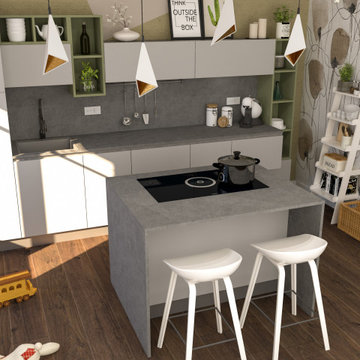
In questo progetto i moduli con profondità diverse e il contrasto tra elementi chiusi e a giorno movimentano la parete cucina.
Il gioco tra il pattern della carta da parati e le geometrie della pittura completano questo ambiente dinamico.
Una piccola isola con fuochi e forno accontenta gli amanti dello stile USA.
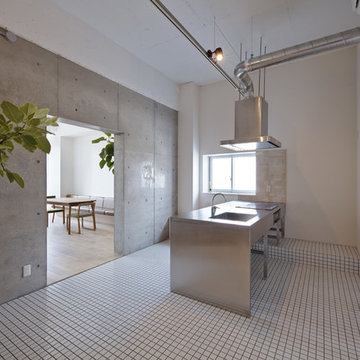
Photo by Daijirou Okada
Industrial single-wall open plan kitchen in Kyoto with an integrated sink, open cabinets, stainless steel benchtops, beige splashback, stainless steel appliances, porcelain floors and a peninsula.
Industrial single-wall open plan kitchen in Kyoto with an integrated sink, open cabinets, stainless steel benchtops, beige splashback, stainless steel appliances, porcelain floors and a peninsula.
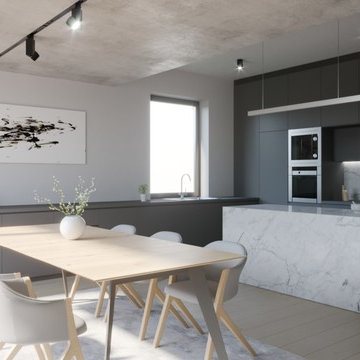
Photo of a mid-sized modern l-shaped eat-in kitchen in Other with an integrated sink, open cabinets, grey cabinets, marble benchtops, white splashback, marble splashback, black appliances, medium hardwood floors, with island, brown floor and white benchtop.
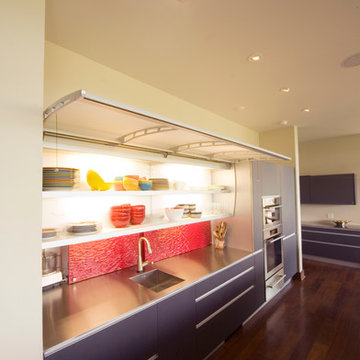
Inspiration for a large modern galley eat-in kitchen in Little Rock with an integrated sink, open cabinets, stainless steel benchtops, red splashback, glass tile splashback, stainless steel appliances, dark hardwood floors and with island.
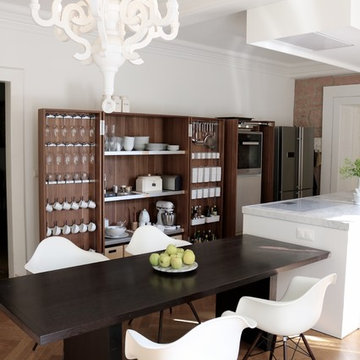
Küche mit Küchenblock und Schränken
Large contemporary single-wall eat-in kitchen in Frankfurt with an integrated sink, open cabinets, dark wood cabinets, marble benchtops, white splashback, stainless steel appliances, medium hardwood floors and with island.
Large contemporary single-wall eat-in kitchen in Frankfurt with an integrated sink, open cabinets, dark wood cabinets, marble benchtops, white splashback, stainless steel appliances, medium hardwood floors and with island.
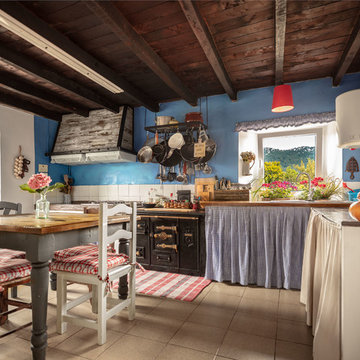
Inspiration for a mid-sized country l-shaped eat-in kitchen in Other with an integrated sink, open cabinets, wood benchtops, white splashback, ceramic splashback, ceramic floors, beige floor and brown benchtop.
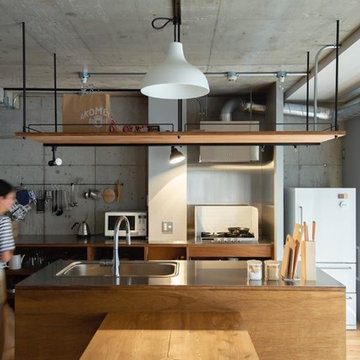
Photo of an industrial kitchen in Tokyo Suburbs with an integrated sink, open cabinets, medium wood cabinets, stainless steel benchtops, medium hardwood floors, with island and brown floor.
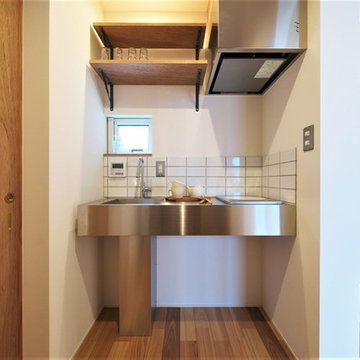
単身者に向けたアパート。6世帯すべての住戸は1階にエントランスを持つ長屋住宅形式。(1階で完結しているタイプ)(1階に広い土間を設え、2階に室を持つタイプ)(1・2階ともに同サイズのメゾネットタイプ)3種類のパターンを持ち、各パターン2住戸ずつとなっている。
Design ideas for a small asian single-wall open plan kitchen in Other with an integrated sink, open cabinets, light wood cabinets, stainless steel benchtops, white splashback, porcelain splashback, stainless steel appliances, medium hardwood floors, brown floor and grey benchtop.
Design ideas for a small asian single-wall open plan kitchen in Other with an integrated sink, open cabinets, light wood cabinets, stainless steel benchtops, white splashback, porcelain splashback, stainless steel appliances, medium hardwood floors, brown floor and grey benchtop.
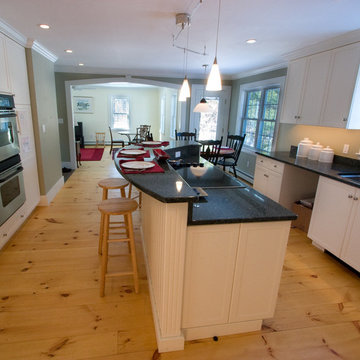
framhouse kitchen
Photo of a large eclectic galley open plan kitchen in New York with an integrated sink, open cabinets, blue cabinets, wood benchtops, yellow splashback, subway tile splashback, coloured appliances and limestone floors.
Photo of a large eclectic galley open plan kitchen in New York with an integrated sink, open cabinets, blue cabinets, wood benchtops, yellow splashback, subway tile splashback, coloured appliances and limestone floors.
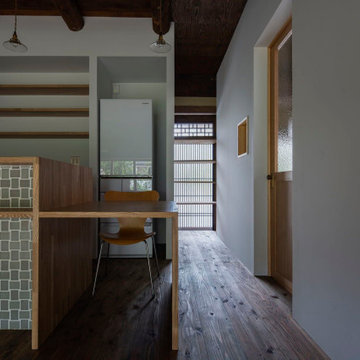
キッチンの背面は回遊性のある納戸。インターホンや給湯リモコン、調光スイッチはまとめてニッチに格納。(撮影:山田圭司郎)
Mid-sized traditional single-wall open plan kitchen in Other with an integrated sink, open cabinets, white cabinets, stainless steel benchtops, white splashback, window splashback, white appliances, dark hardwood floors, with island, brown floor and brown benchtop.
Mid-sized traditional single-wall open plan kitchen in Other with an integrated sink, open cabinets, white cabinets, stainless steel benchtops, white splashback, window splashback, white appliances, dark hardwood floors, with island, brown floor and brown benchtop.
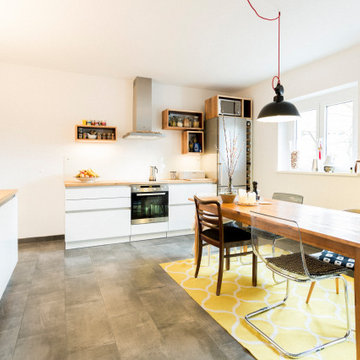
Moderne Küchenzeile von Nolte, kombiniert mit individuellen Designdetails aus Eiche.
Design ideas for a mid-sized scandinavian single-wall eat-in kitchen in Berlin with an integrated sink, open cabinets, medium wood cabinets, wood benchtops, white splashback, glass sheet splashback, stainless steel appliances, ceramic floors, multiple islands, grey floor and white benchtop.
Design ideas for a mid-sized scandinavian single-wall eat-in kitchen in Berlin with an integrated sink, open cabinets, medium wood cabinets, wood benchtops, white splashback, glass sheet splashback, stainless steel appliances, ceramic floors, multiple islands, grey floor and white benchtop.
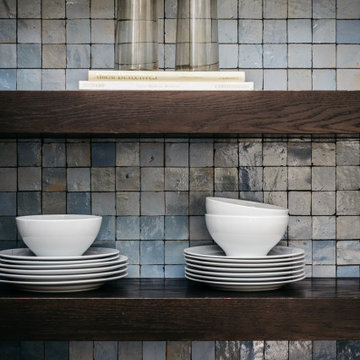
Architect: Feldman Architercture
Interior Design: Regan Baker
This is an example of a mid-sized single-wall eat-in kitchen in San Francisco with an integrated sink, open cabinets, medium wood cabinets, wood benchtops, multi-coloured splashback, ceramic splashback, stainless steel appliances, medium hardwood floors, with island, brown floor and brown benchtop.
This is an example of a mid-sized single-wall eat-in kitchen in San Francisco with an integrated sink, open cabinets, medium wood cabinets, wood benchtops, multi-coloured splashback, ceramic splashback, stainless steel appliances, medium hardwood floors, with island, brown floor and brown benchtop.
Kitchen with an Integrated Sink and Open Cabinets Design Ideas
10