Kitchen with an Integrated Sink and Open Cabinets Design Ideas
Refine by:
Budget
Sort by:Popular Today
121 - 140 of 545 photos
Item 1 of 3
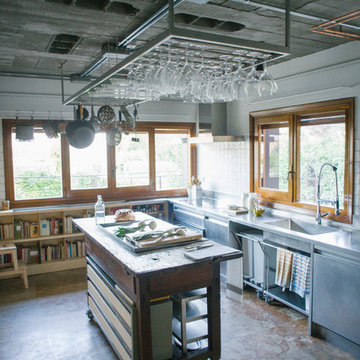
Gerardo Macarrón y Silvia Méndez-Vigo
This is an example of a large industrial l-shaped open plan kitchen in Madrid with an integrated sink, open cabinets, light wood cabinets, stainless steel benchtops, white splashback and with island.
This is an example of a large industrial l-shaped open plan kitchen in Madrid with an integrated sink, open cabinets, light wood cabinets, stainless steel benchtops, white splashback and with island.
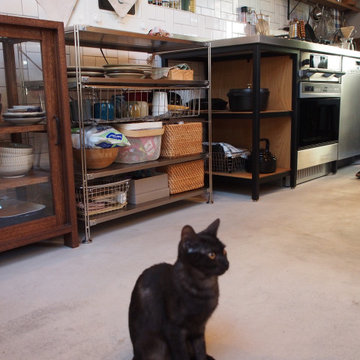
Industrial single-wall open plan kitchen in Other with an integrated sink, open cabinets, grey cabinets, stainless steel benchtops, metallic splashback, black appliances, concrete floors, with island, grey floor, grey benchtop and exposed beam.
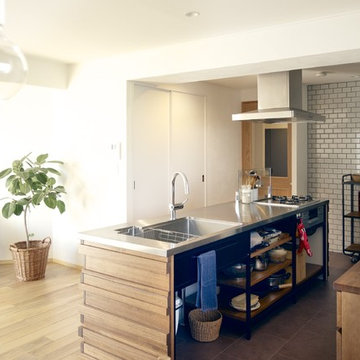
This is an example of a country single-wall open plan kitchen in Nagoya with an integrated sink, open cabinets, glass sheet splashback, light hardwood floors and with island.
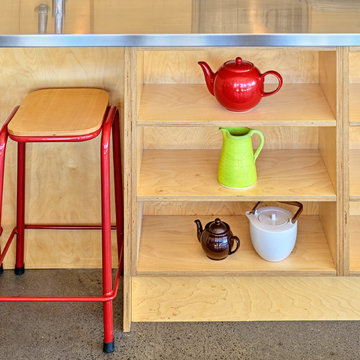
Finesse Photography
This is an example of a mid-sized industrial l-shaped eat-in kitchen in Auckland with light wood cabinets, stainless steel benchtops, white splashback, stainless steel appliances, concrete floors, an integrated sink, open cabinets, subway tile splashback, with island and grey floor.
This is an example of a mid-sized industrial l-shaped eat-in kitchen in Auckland with light wood cabinets, stainless steel benchtops, white splashback, stainless steel appliances, concrete floors, an integrated sink, open cabinets, subway tile splashback, with island and grey floor.
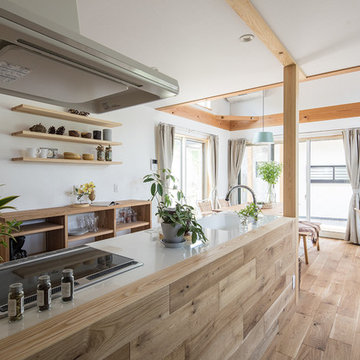
This is an example of a scandinavian galley open plan kitchen in Other with medium hardwood floors, with island, white benchtop, an integrated sink, open cabinets, light wood cabinets, white splashback and beige floor.
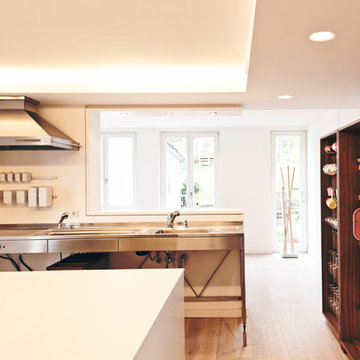
Photo of a mid-sized scandinavian open plan kitchen in Stuttgart with open cabinets, dark wood cabinets, medium hardwood floors, with island, an integrated sink and stainless steel appliances.
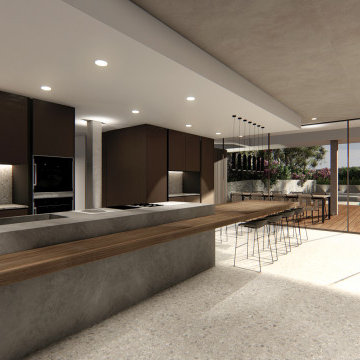
Ispirata alla tipologia a corte del baglio siciliano, la residenza è immersa in un ampio oliveto e si sviluppa su pianta quadrata da 30 x 30 m, con un corpo centrale e due ali simmetriche che racchiudono una corte interna.
L’accesso principale alla casa è raggiungibile da un lungo sentiero che attraversa l’oliveto e porta all’ ampio cancello scorrevole, centrale rispetto al prospetto principale e che permette di accedere sia a piedi che in auto.
Le due ali simmetriche contengono rispettivamente la zona notte e una zona garage per ospitare auto d’epoca da collezione, mentre il corpo centrale è costituito da un ampio open space per cucina e zona living, che nella zona a destra rispetto all’ingresso è collegata ad un’ala contenente palestra e zona musica.
Un’ala simmetrica a questa contiene la camera da letto padronale con zona benessere, bagno turco, bagno e cabina armadio. I due corpi sono separati da un’ampia veranda collegata visivamente e funzionalmente agli spazi della zona giorno, accessibile anche dall’ingresso secondario della proprietà. In asse con questo ambiente è presente uno spazio piscina, immerso nel verde del giardino.
La posizione delle ampie vetrate permette una continuità visiva tra tutti gli ambienti della casa, sia interni che esterni, mentre l’uitlizzo di ampie pannellature in brise soleil permette di gestire sia il grado di privacy desiderata che l’irraggiamento solare in ingresso.
La distribuzione interna è finalizzata a massimizzare ulteriormente la percezione degli spazi, con lunghi percorsi continui che definiscono gli spazi funzionali e accompagnano lo sguardo verso le aperture sul giardino o sulla corte interna.
In contrasto con la semplicità dell’intonaco bianco e delle forme essenziali della facciata, è stata scelta una palette colori naturale, ma intensa, con texture ricche come la pietra d’iseo a pavimento e le venature del noce per la falegnameria.
Solo la zona garage, separata da un ampio cristallo dalla zona giorno, presenta una texture di cemento nudo a vista, per creare un piacevole contrasto con la raffinata superficie delle automobili.
Inspired by sicilian ‘baglio’, the house is surrounded by a wide olive tree grove and its floorplan is based on 30 x 30 sqm square, the building is shaped like a C figure, with two symmetrical wings embracing a regular inner courtyard.
The white simple rectangular main façade is divided by a wide portal that gives access to the house both by
car and by foot.
The two symmetrical wings above described are designed to contain a garage for collectible luxury vintage cars on the right and the bedrooms on the left.
The main central body will contain a wide open space while a protruding small wing on the right will host a cosy gym and music area.
The same wing, repeated symmetrically on the right side will host the main bedroom with spa, sauna and changing room. In between the two protruding objects, a wide veranda, accessible also via a secondary entrance, aligns the inner open space with the pool area.
The wide windows allow visual connection between all the various spaces, including outdoor ones.
The simple color palette and the austerity of the outdoor finishes led to the choosing of richer textures for the indoors such as ‘pietra d’iseo’ and richly veined walnut paneling. The garage area is the only one characterized by a rough naked concrete finish on the walls, in contrast with the shiny polish of the cars’ bodies.
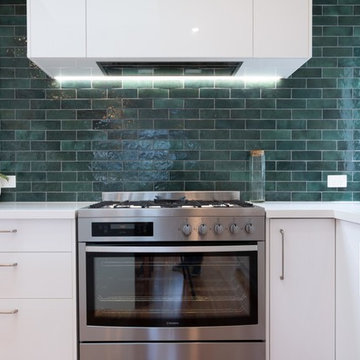
Open plan kitchen.
Photo of a large modern u-shaped eat-in kitchen in Auckland with an integrated sink, open cabinets, white cabinets, quartz benchtops, green splashback, ceramic splashback, stainless steel appliances, dark hardwood floors, with island and white benchtop.
Photo of a large modern u-shaped eat-in kitchen in Auckland with an integrated sink, open cabinets, white cabinets, quartz benchtops, green splashback, ceramic splashback, stainless steel appliances, dark hardwood floors, with island and white benchtop.
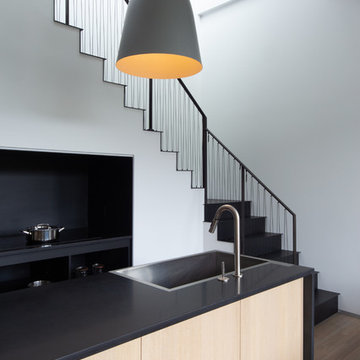
Photography by Meredith Heuer
Inspiration for a mid-sized industrial single-wall open plan kitchen in New York with medium hardwood floors, multiple islands, black benchtop, an integrated sink, open cabinets, black cabinets, solid surface benchtops, stainless steel appliances and brown floor.
Inspiration for a mid-sized industrial single-wall open plan kitchen in New York with medium hardwood floors, multiple islands, black benchtop, an integrated sink, open cabinets, black cabinets, solid surface benchtops, stainless steel appliances and brown floor.
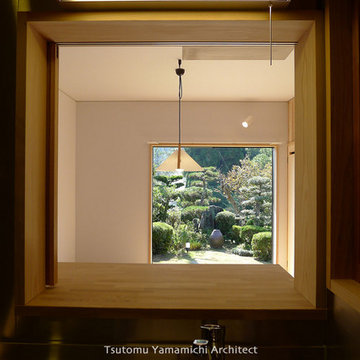
キッチンとダイニングをつなぐ窓/ダイニング越しに庭を眺める
Photo by:山道 勉
Design ideas for a mid-sized scandinavian galley separate kitchen in Other with an integrated sink, open cabinets, white cabinets, stainless steel benchtops, white splashback, stainless steel appliances, light hardwood floors, beige floor, beige benchtop, no island and wallpaper.
Design ideas for a mid-sized scandinavian galley separate kitchen in Other with an integrated sink, open cabinets, white cabinets, stainless steel benchtops, white splashback, stainless steel appliances, light hardwood floors, beige floor, beige benchtop, no island and wallpaper.
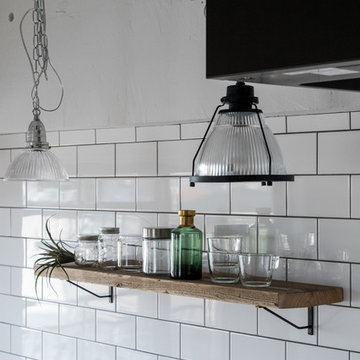
マンションリノベーション事例 byスプリング不動産
Photo of an industrial single-wall open plan kitchen in Nagoya with an integrated sink, open cabinets, stainless steel benchtops, white splashback, subway tile splashback, stainless steel appliances and medium hardwood floors.
Photo of an industrial single-wall open plan kitchen in Nagoya with an integrated sink, open cabinets, stainless steel benchtops, white splashback, subway tile splashback, stainless steel appliances and medium hardwood floors.
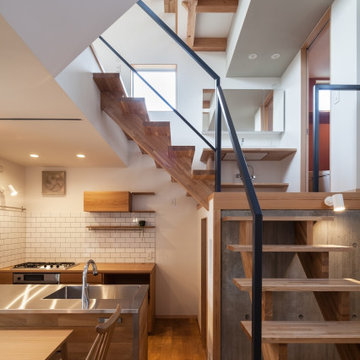
Inspiration for a small contemporary galley eat-in kitchen in Osaka with an integrated sink, open cabinets, medium wood cabinets, stainless steel benchtops, white splashback, porcelain splashback, stainless steel appliances, medium hardwood floors and with island.
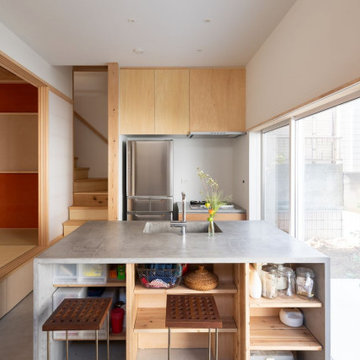
土間(内路地)に設えたキッチンカウンター。
写真:西川公朗
Photo of a small asian galley eat-in kitchen in Other with an integrated sink, open cabinets, light wood cabinets, brown splashback, timber splashback, stainless steel appliances, concrete floors, a peninsula, grey floor, grey benchtop and timber.
Photo of a small asian galley eat-in kitchen in Other with an integrated sink, open cabinets, light wood cabinets, brown splashback, timber splashback, stainless steel appliances, concrete floors, a peninsula, grey floor, grey benchtop and timber.
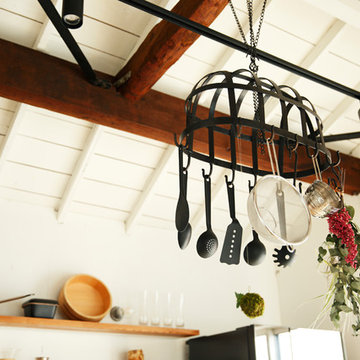
Inspiration for a mid-sized scandinavian galley open plan kitchen in Yokohama with an integrated sink, open cabinets, brown cabinets, stainless steel benchtops, white splashback, glass sheet splashback, stainless steel appliances, light hardwood floors, a peninsula and beige floor.
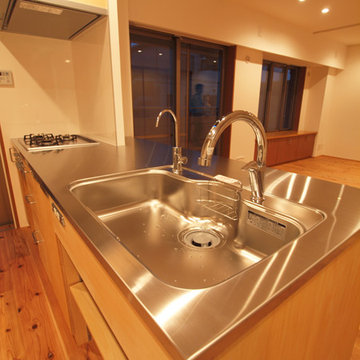
i think 一級建築士事務所
Photo of a scandinavian single-wall open plan kitchen in Other with an integrated sink, open cabinets, medium wood cabinets, stainless steel benchtops, white splashback, glass sheet splashback, stainless steel appliances, medium hardwood floors, a peninsula and brown floor.
Photo of a scandinavian single-wall open plan kitchen in Other with an integrated sink, open cabinets, medium wood cabinets, stainless steel benchtops, white splashback, glass sheet splashback, stainless steel appliances, medium hardwood floors, a peninsula and brown floor.
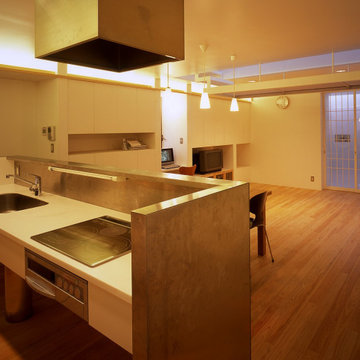
This is an example of a mid-sized modern single-wall open plan kitchen in Other with an integrated sink, open cabinets, solid surface benchtops, grey splashback, stainless steel appliances, light hardwood floors, with island, beige floor and white benchtop.
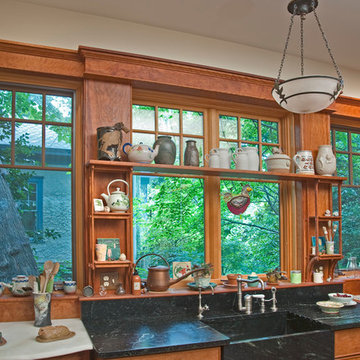
Inspiration for a mid-sized arts and crafts kitchen in Atlanta with an integrated sink, open cabinets, soapstone benchtops, brown splashback and window splashback.
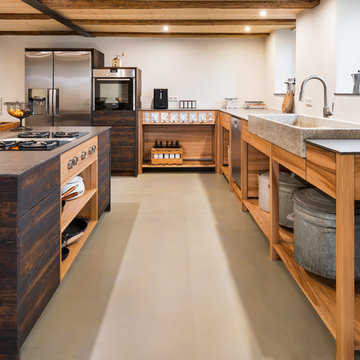
Die Küche ist eine Mischung aus alt und neu. Die Kühlschrankumbauung und die Kochinsel sind aus dem alten Esszimmerboden gemacht. Die Küchenzeile selbst ist aus Rüster mit einer gespachtelten Arbeitsplatte. Die Schütten der alten Küche dienen in der neuen Küche als Müsli- und Kaffeestation.
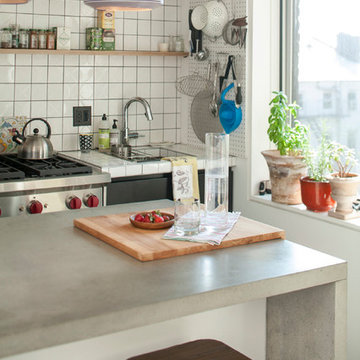
A. Kist
A 750 square foot top floor apartment is transformed from a cramped and musty two bedroom into a sun-drenched aerie with a second floor home office recaptured from an old storage loft. Multiple skylights and a large picture window allow light to fill the space altering the feeling throughout the days and seasons. Views of New York Harbor, previously ignored, are now a daily event.
Featured in the Fall 2016 issue of Domino, and on Refinery 29.
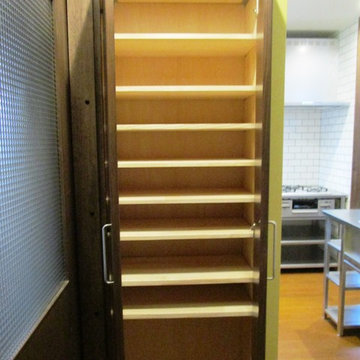
ダイニング側はイエローの壁紙を貼った造作壁、壁の後ろに冷蔵庫置き場と食器収納棚が収まっている設計。現場合わせで床から天井までの収納を作った。奥行350mm程度の浅い棚で側面に鬼目つきのダボ穴をあけた。簡易な棚柱使いとは一味違った作りこみの良さが感じられる。棚板は集成材、小口を貼る手間がないので現場造作などには使いやすい。把手はキッチン引出しと合わせ、扉の塗装色はもちろんガラス入りの引き戸に合わせている。
Kitchen with an Integrated Sink and Open Cabinets Design Ideas
7