Kitchen with an Integrated Sink and Open Cabinets Design Ideas
Refine by:
Budget
Sort by:Popular Today
161 - 180 of 545 photos
Item 1 of 3
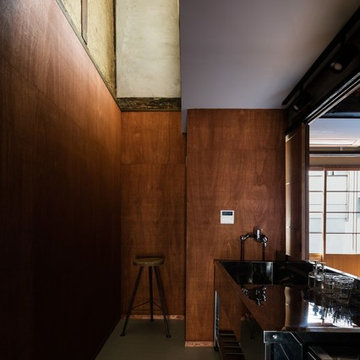
Photo by Yohei Sasakura
Small asian single-wall separate kitchen in Kyoto with an integrated sink, open cabinets, stainless steel cabinets, stainless steel benchtops, grey splashback, cement tile splashback, stainless steel appliances, cement tiles, no island and grey floor.
Small asian single-wall separate kitchen in Kyoto with an integrated sink, open cabinets, stainless steel cabinets, stainless steel benchtops, grey splashback, cement tile splashback, stainless steel appliances, cement tiles, no island and grey floor.
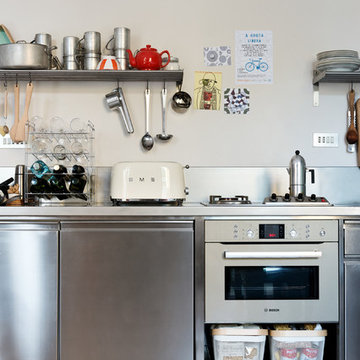
Marco Azzoni (foto) e Marta Meda (stylist)
This is an example of a mid-sized industrial single-wall eat-in kitchen in Milan with an integrated sink, open cabinets, stainless steel cabinets, stainless steel benchtops, grey splashback, concrete floors, no island and grey floor.
This is an example of a mid-sized industrial single-wall eat-in kitchen in Milan with an integrated sink, open cabinets, stainless steel cabinets, stainless steel benchtops, grey splashback, concrete floors, no island and grey floor.
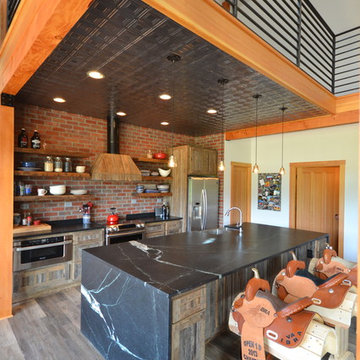
Photograph by the designer, Pete Sandfort. SoapStone counter tops with an island having two side panels.
The Brick is a thin brick tile and the cabinets were made from Trailer wood to match the fireplace surround.
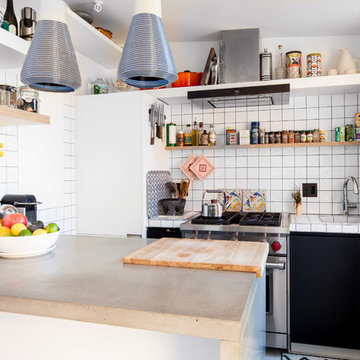
A. Kist
A 750 square foot top floor apartment is transformed from a cramped and musty two bedroom into a sun-drenched aerie with a second floor home office recaptured from an old storage loft. Multiple skylights and a large picture window allow light to fill the space altering the feeling throughout the days and seasons. Views of New York Harbor, previously ignored, are now a daily event.
Featured in the Fall 2016 issue of Domino, and on Refinery 29.
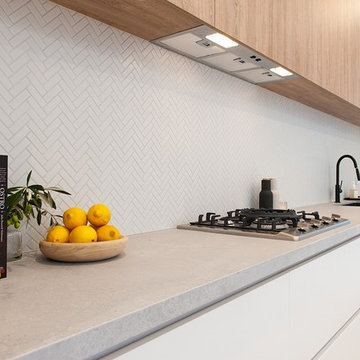
Zesta Kitchens
This is an example of an expansive scandinavian galley open plan kitchen in Melbourne with an integrated sink, open cabinets, light wood cabinets, quartz benchtops, grey splashback, marble splashback, black appliances, light hardwood floors, with island and grey benchtop.
This is an example of an expansive scandinavian galley open plan kitchen in Melbourne with an integrated sink, open cabinets, light wood cabinets, quartz benchtops, grey splashback, marble splashback, black appliances, light hardwood floors, with island and grey benchtop.
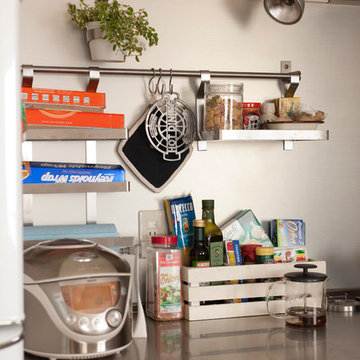
Photo by Junichi Harano
Photo of a small galley open plan kitchen in Tokyo with an integrated sink, open cabinets, stainless steel benchtops, white splashback, stainless steel appliances, medium hardwood floors and a peninsula.
Photo of a small galley open plan kitchen in Tokyo with an integrated sink, open cabinets, stainless steel benchtops, white splashback, stainless steel appliances, medium hardwood floors and a peninsula.
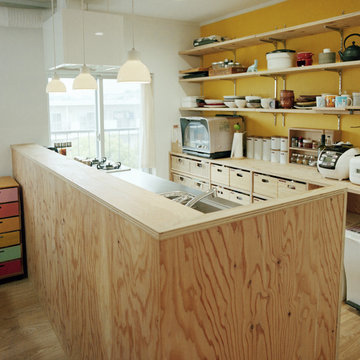
photo credits: Koji Honda / Koji Honda Photo Studio
Contemporary l-shaped kitchen in Yokohama with open cabinets, an integrated sink, brown cabinets, wood benchtops, beige splashback, medium hardwood floors and with island.
Contemporary l-shaped kitchen in Yokohama with open cabinets, an integrated sink, brown cabinets, wood benchtops, beige splashback, medium hardwood floors and with island.
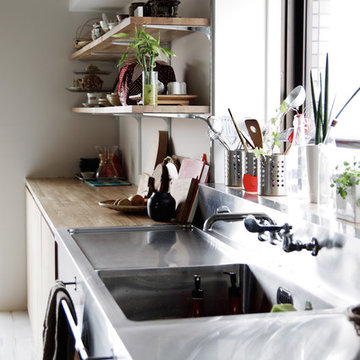
Industrial kitchen in Nagoya with an integrated sink, open cabinets and light wood cabinets.
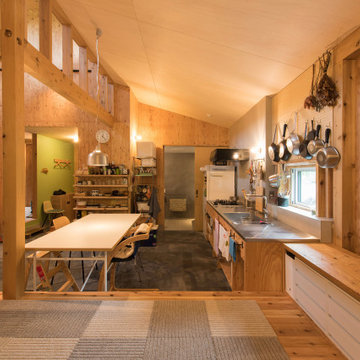
写真 新良太
Design ideas for a small country single-wall eat-in kitchen in Sapporo with an integrated sink, open cabinets, medium wood cabinets, stainless steel benchtops, brown splashback, timber splashback, black appliances, concrete floors, no island, black floor, grey benchtop and wood.
Design ideas for a small country single-wall eat-in kitchen in Sapporo with an integrated sink, open cabinets, medium wood cabinets, stainless steel benchtops, brown splashback, timber splashback, black appliances, concrete floors, no island, black floor, grey benchtop and wood.
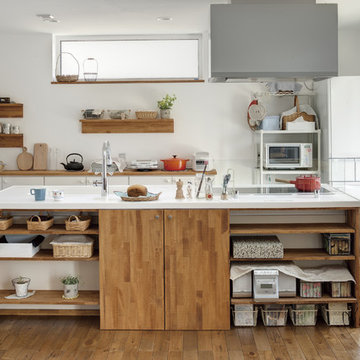
Design ideas for a country galley kitchen in Other with an integrated sink, open cabinets, medium wood cabinets, white splashback, white appliances, medium hardwood floors and with island.
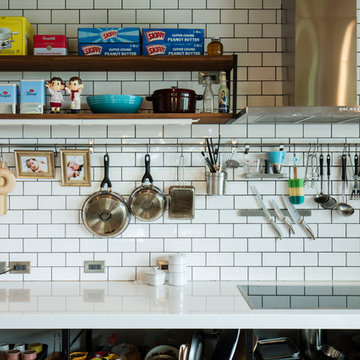
Large industrial galley open plan kitchen in Other with an integrated sink, open cabinets, black cabinets, granite benchtops, white splashback, subway tile splashback, black appliances, dark hardwood floors, with island, brown floor and white benchtop.
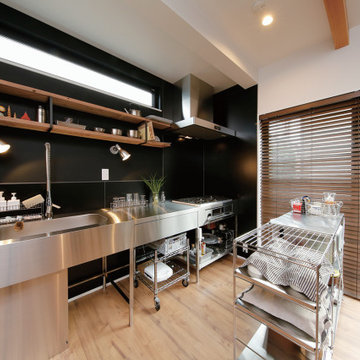
Nさまが持ち込んだこだわりのステンレスキッチン。ブラックのアクセントウォールとのコントラストが映えて、引き締まった印象を与えるインダストリアルな仕上がりです。木製の造作棚はNさまの手づくりです。
Design ideas for a mid-sized industrial single-wall open plan kitchen in Tokyo Suburbs with an integrated sink, open cabinets, stainless steel cabinets, stainless steel benchtops, black splashback, ceramic splashback, medium hardwood floors, brown floor and grey benchtop.
Design ideas for a mid-sized industrial single-wall open plan kitchen in Tokyo Suburbs with an integrated sink, open cabinets, stainless steel cabinets, stainless steel benchtops, black splashback, ceramic splashback, medium hardwood floors, brown floor and grey benchtop.
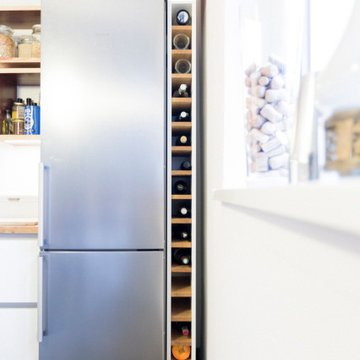
Moderne Küchenzeile von Nolte, kombiniert mit individuellen Designdetails aus Eiche. Die maßgefertigten Hängeschränke und das Weinregal wurden individuell konzipiert.
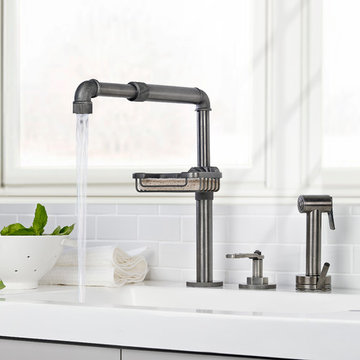
Photo of a large industrial l-shaped separate kitchen in San Francisco with an integrated sink, open cabinets, grey cabinets, solid surface benchtops, white splashback, stone tile splashback and black appliances.
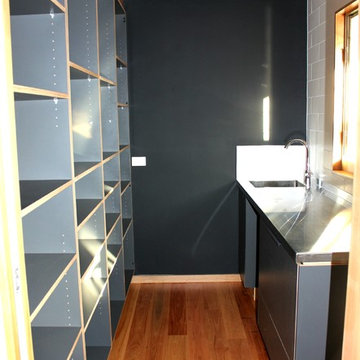
If you have the room for it, we highly recomend jumping on board the Butler's Pantry trend - perfect place for meal prep leaving the communal kitchen area free for clutter free entertaining - more room for those wine bottles ;)
Thomas Joinery
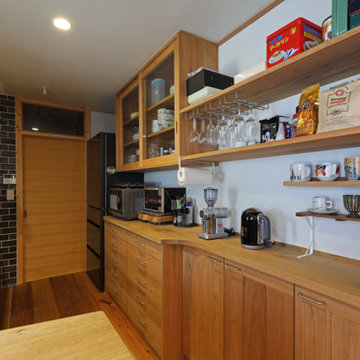
テーマは「カフェのようなキッチン」。収納たっぷりで使い勝手の良い「丹羽アトリエ × Wood Works GEPPETTO」の木のオーダーキッチンと左官やタイルで、住まい手のイメージ通りのキッチンをつくりました。
Photo of a mid-sized asian galley eat-in kitchen in Other with an integrated sink, open cabinets, wood benchtops, porcelain splashback, stainless steel appliances, medium hardwood floors and no island.
Photo of a mid-sized asian galley eat-in kitchen in Other with an integrated sink, open cabinets, wood benchtops, porcelain splashback, stainless steel appliances, medium hardwood floors and no island.
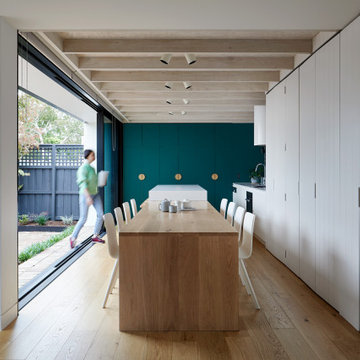
Small contemporary galley eat-in kitchen in Melbourne with an integrated sink, open cabinets, medium wood cabinets, solid surface benchtops, green splashback, ceramic splashback, stainless steel appliances, medium hardwood floors, with island, brown floor and white benchtop.
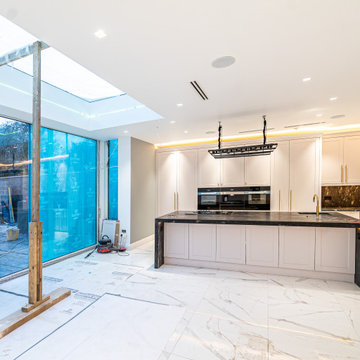
In Progress
Inspiration for a mid-sized modern open plan kitchen in London with an integrated sink, open cabinets, white cabinets, marble benchtops, white splashback, marble splashback, panelled appliances, marble floors, multiple islands, white floor, black benchtop and coffered.
Inspiration for a mid-sized modern open plan kitchen in London with an integrated sink, open cabinets, white cabinets, marble benchtops, white splashback, marble splashback, panelled appliances, marble floors, multiple islands, white floor, black benchtop and coffered.
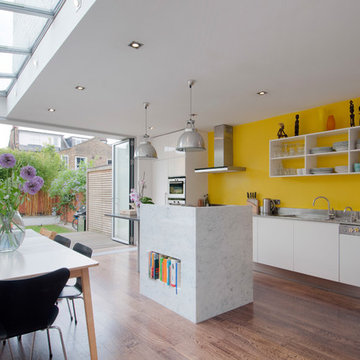
Inspiration for a contemporary eat-in kitchen in London with an integrated sink, white cabinets, stainless steel benchtops, yellow splashback, panelled appliances, dark hardwood floors, with island, brown floor and open cabinets.
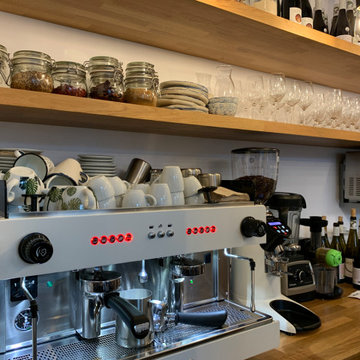
Design ideas for a small scandinavian u-shaped eat-in kitchen in Other with an integrated sink, open cabinets, wood benchtops, white splashback, stainless steel appliances, a peninsula, grey floor, brown benchtop and vaulted.
Kitchen with an Integrated Sink and Open Cabinets Design Ideas
9