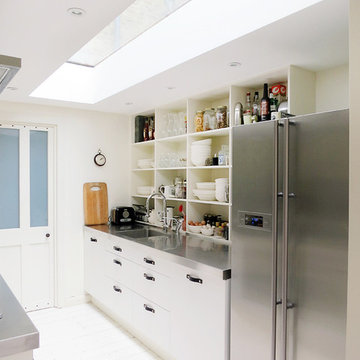Kitchen with an Integrated Sink and Open Cabinets Design Ideas
Refine by:
Budget
Sort by:Popular Today
81 - 100 of 545 photos
Item 1 of 3
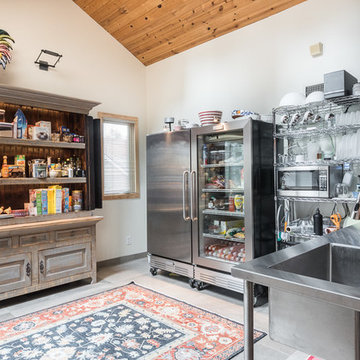
Given his background as a commercial bakery owner, the homeowner desired the space to have all of the function of commercial grade kitchens, but the warmth of an eat in domestic kitchen. Exposed commercial shelving functions as cabinet space for dish and kitchen tool storage. We met the challenge of creating an industrial space, by not doing conventional cabinetry, and adding an armoire for food storage. The original plain stainless sink unit, got a warm wood slab that will function as a breakfast bar. Large scale porcelain bronze tile, that met the functional and aesthetic desire for a concrete floor.
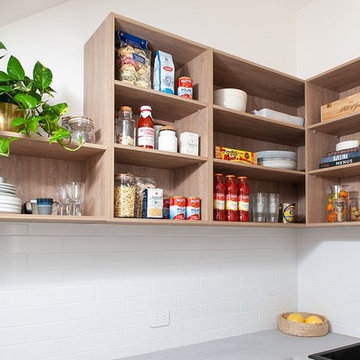
Zesta Kitchens
Photo of an expansive scandinavian galley open plan kitchen in Melbourne with an integrated sink, open cabinets, light wood cabinets, quartz benchtops, grey splashback, marble splashback, black appliances, light hardwood floors, with island and grey benchtop.
Photo of an expansive scandinavian galley open plan kitchen in Melbourne with an integrated sink, open cabinets, light wood cabinets, quartz benchtops, grey splashback, marble splashback, black appliances, light hardwood floors, with island and grey benchtop.
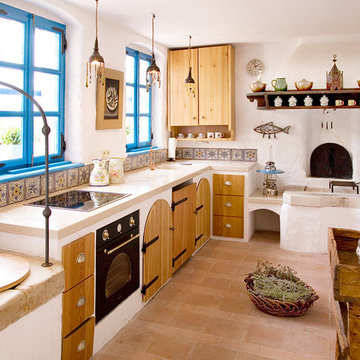
Danilo Balaban / Ksenija Jurinec
Photo of a small mediterranean u-shaped eat-in kitchen in Other with an integrated sink, open cabinets, medium wood cabinets, limestone benchtops, multi-coloured splashback, ceramic splashback, white appliances, brick floors and no island.
Photo of a small mediterranean u-shaped eat-in kitchen in Other with an integrated sink, open cabinets, medium wood cabinets, limestone benchtops, multi-coloured splashback, ceramic splashback, white appliances, brick floors and no island.
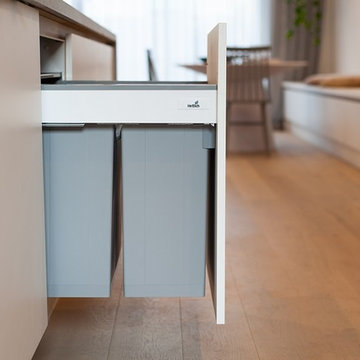
zesta kitchens
Expansive modern galley open plan kitchen in Melbourne with an integrated sink, open cabinets, light wood cabinets, quartz benchtops, grey splashback, marble splashback, black appliances, light hardwood floors, with island and grey benchtop.
Expansive modern galley open plan kitchen in Melbourne with an integrated sink, open cabinets, light wood cabinets, quartz benchtops, grey splashback, marble splashback, black appliances, light hardwood floors, with island and grey benchtop.
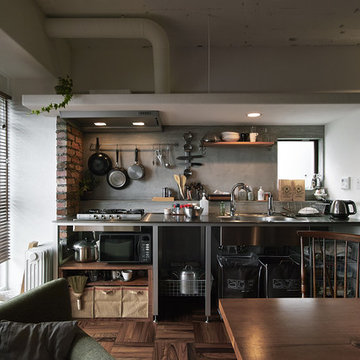
This is an example of a contemporary single-wall open plan kitchen in Tokyo with an integrated sink, open cabinets, stainless steel benchtops, grey splashback, dark hardwood floors, a peninsula and brown floor.
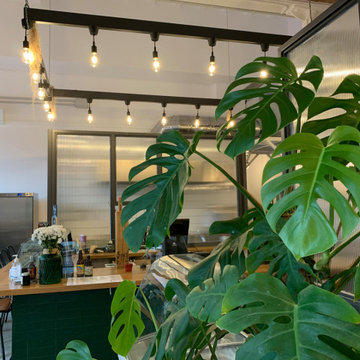
This is an example of a small scandinavian u-shaped eat-in kitchen in Other with an integrated sink, open cabinets, wood benchtops, white splashback, stainless steel appliances, a peninsula, grey floor, brown benchtop and vaulted.
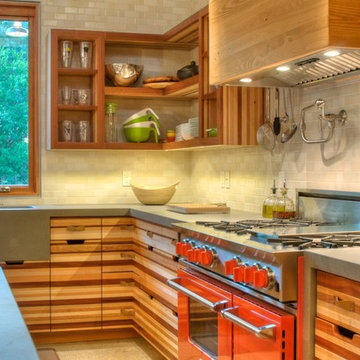
Kitchen Cabinets custom made from waste wood scraps. Concrete Counter tops with integrated sink. Bluestar Range. Sub-Zero fridge. Kohler Karbon faucets. Cypress beams and polished concrete floors.
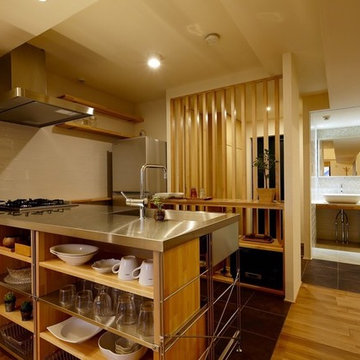
Photo of an asian kitchen in Other with an integrated sink, open cabinets, light wood cabinets, stainless steel benchtops, white splashback, stainless steel appliances and a peninsula.
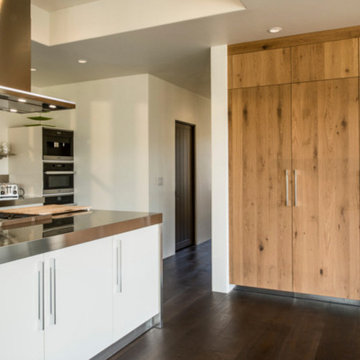
Reed’s European sensibility infuses this super-functional modern kitchen: off white Armony lacquer cabinets with slotted pulls and brushed stainless steel trim flank a full Viking oven, another half-oven and an 8 burner stove; a clean, inviting, well-lit space, knotty-oak veneers cover a trio of Gaggenau cooling units, and a suspended hood with recessed LED lightning hovers like a minimalist sculpture.
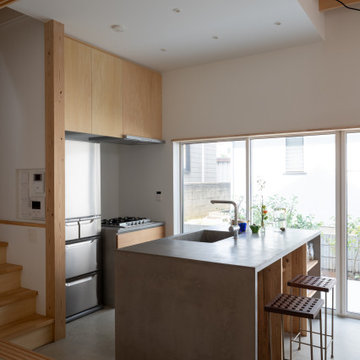
土間(内路地)に設えたキッチンカウンター。
写真:西川公朗
Design ideas for a small galley eat-in kitchen in Other with an integrated sink, open cabinets, light wood cabinets, brown splashback, timber splashback, stainless steel appliances, concrete floors, a peninsula, grey floor, grey benchtop and timber.
Design ideas for a small galley eat-in kitchen in Other with an integrated sink, open cabinets, light wood cabinets, brown splashback, timber splashback, stainless steel appliances, concrete floors, a peninsula, grey floor, grey benchtop and timber.
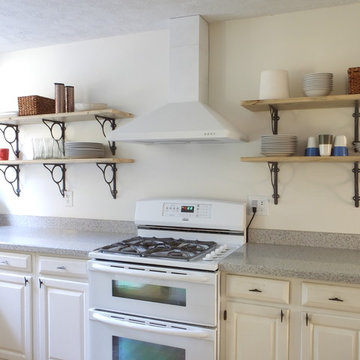
Simple, open shelving kitchen update. Christina Orleans
This is an example of a traditional u-shaped eat-in kitchen in Baltimore with an integrated sink, open cabinets, white splashback and white appliances.
This is an example of a traditional u-shaped eat-in kitchen in Baltimore with an integrated sink, open cabinets, white splashback and white appliances.
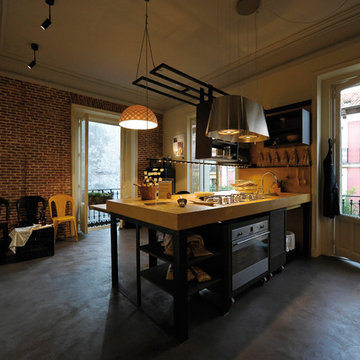
Casa Decor is an architecture and interior design fair that gives opportunity to many professionals and companies to create within a month spaces to live inside of a completely empty building.
This kitchen project called "Past-IT. Hands made ideas" was born from the idea of creating a two-soul ambient, one strongly industrial, the other more handcrafted.
Steel, brick and concrete were mixed in a receipe of true original taste and a pure italian spirit. With the name "past-IT" that recalls the mamme who wisely created the home-made pasta.
The furniture were over the same lane: the suspended kitchen cabinets with a steel rail system as well as the traditional oven. Everything moves around the human, and not the opposite; a way of making more dynamic and contemporary the most creative space of the house: the kitchen.
Find our more about Simona at her HOUZZ profile!
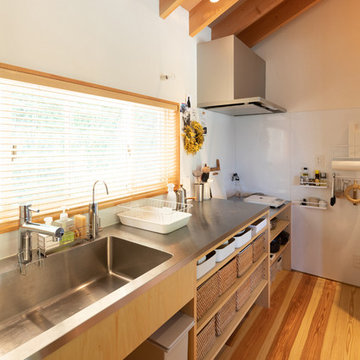
ナチュラル素材で小さなお子様から大人まで健やかに過ごせる家。
「シンプルに作って自分らしく暮らす」
Mid-sized scandinavian single-wall kitchen in Other with an integrated sink, open cabinets, medium wood cabinets, stainless steel benchtops, medium hardwood floors, a peninsula and brown floor.
Mid-sized scandinavian single-wall kitchen in Other with an integrated sink, open cabinets, medium wood cabinets, stainless steel benchtops, medium hardwood floors, a peninsula and brown floor.
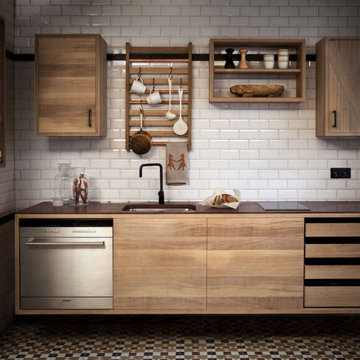
This modern kitchen update is warm with a light tone wood Scandinavian design aesthetic. Sleek and inviting, the homeowner's needs for an effective and usable kitchen were met.
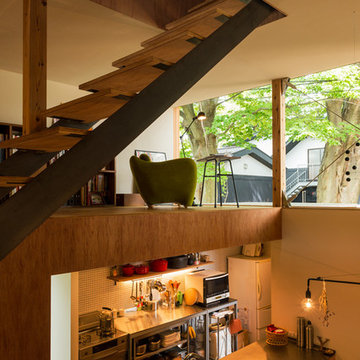
撮影:© 村井 勇
Photo of a galley kitchen in Other with an integrated sink, open cabinets and a peninsula.
Photo of a galley kitchen in Other with an integrated sink, open cabinets and a peninsula.
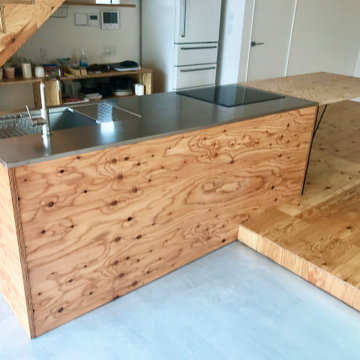
構造用合板で造形キッチンを製作
ダイニングテーブルと高さを揃えている
一体的に利用できるように配慮
造作キッチン
・W2,100×D800×H850
・面材構造用合板 t=24
(ウレタンクリア塗装_ツヤ消し)
・シンク一体型ステンレストップ
(バイブレーション仕上げ)
キッチン設備
・IH ヒーター(AEG)
・食洗器(Panasonic)
・ニッケルサテン水栓(toolbox)
・レンジフード(toolbox)
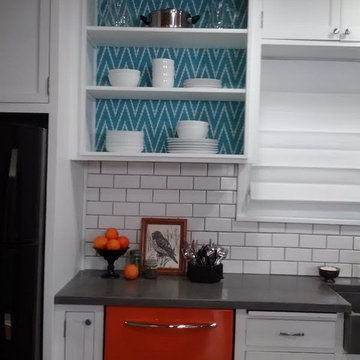
Kelli Kaufer Design, me design featured on I Hate My Kitchen.
This is an example of a mid-sized country galley eat-in kitchen in Minneapolis with an integrated sink, open cabinets, white cabinets, concrete benchtops, white splashback, subway tile splashback, coloured appliances, cork floors and with island.
This is an example of a mid-sized country galley eat-in kitchen in Minneapolis with an integrated sink, open cabinets, white cabinets, concrete benchtops, white splashback, subway tile splashback, coloured appliances, cork floors and with island.
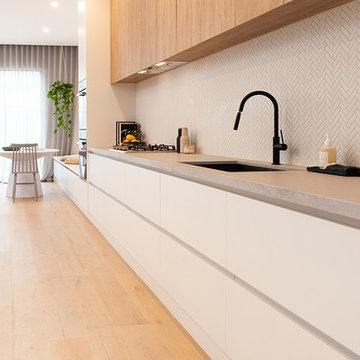
Zesta Kitchens
Photo of an expansive modern galley open plan kitchen in Melbourne with an integrated sink, open cabinets, light wood cabinets, quartz benchtops, grey splashback, marble splashback, black appliances, light hardwood floors, with island and grey benchtop.
Photo of an expansive modern galley open plan kitchen in Melbourne with an integrated sink, open cabinets, light wood cabinets, quartz benchtops, grey splashback, marble splashback, black appliances, light hardwood floors, with island and grey benchtop.
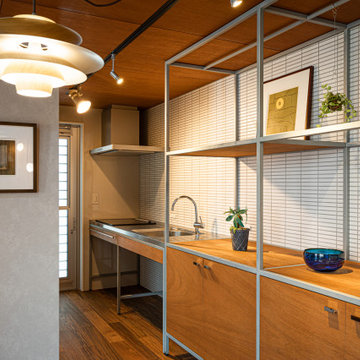
This is an example of a small contemporary single-wall open plan kitchen in Other with an integrated sink, open cabinets, brown cabinets, stainless steel benchtops, grey splashback, porcelain splashback, stainless steel appliances, plywood floors, with island, brown floor, brown benchtop and wood.
Kitchen with an Integrated Sink and Open Cabinets Design Ideas
5
