Kitchen with an Integrated Sink and Panelled Appliances Design Ideas
Refine by:
Budget
Sort by:Popular Today
61 - 80 of 6,323 photos
Item 1 of 3
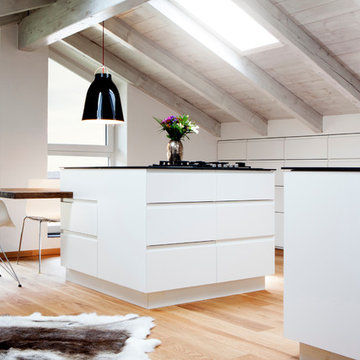
BESPOKE
This is an example of a large scandinavian galley eat-in kitchen in Munich with flat-panel cabinets, white cabinets, light hardwood floors, multiple islands, an integrated sink, solid surface benchtops, white splashback, timber splashback, panelled appliances and brown floor.
This is an example of a large scandinavian galley eat-in kitchen in Munich with flat-panel cabinets, white cabinets, light hardwood floors, multiple islands, an integrated sink, solid surface benchtops, white splashback, timber splashback, panelled appliances and brown floor.

Inspiration for a large transitional eat-in kitchen in Other with an integrated sink, shaker cabinets, white cabinets, quartz benchtops, white splashback, brick splashback, panelled appliances, medium hardwood floors, with island, multi-coloured floor, white benchtop and vaulted.
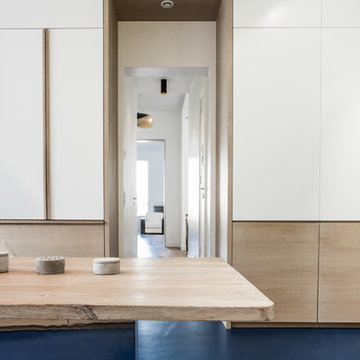
Stéphane Deroussent
Design ideas for a large contemporary u-shaped kitchen in Paris with an integrated sink, marble benchtops, white splashback, marble splashback, panelled appliances, concrete floors, blue floor and white benchtop.
Design ideas for a large contemporary u-shaped kitchen in Paris with an integrated sink, marble benchtops, white splashback, marble splashback, panelled appliances, concrete floors, blue floor and white benchtop.
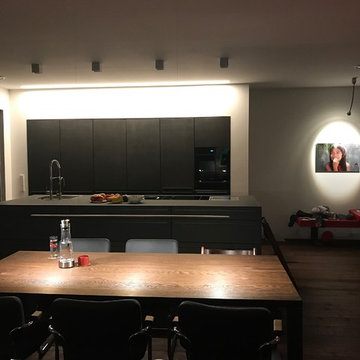
Die wandbündigen Hochschränke werden von einer, in die Betondecke integrierten, dimmbaren LED-Linie beleuchtet, welche sowohl dezent als Hintergrundlicht, wie auch als Arbeitslicht genutzt werden kann. Bei Bedarf können die 4 Betonaufbauleuchten oberhalb des Küchenblocks hinzugeschaltet werden.
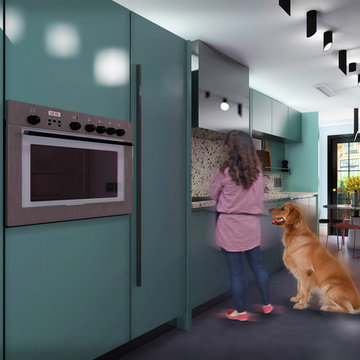
Linéaire de cuisine avec frigo camouflé.
Mid-sized midcentury single-wall open plan kitchen in Amsterdam with an integrated sink, beaded inset cabinets, blue cabinets, terrazzo benchtops, multi-coloured splashback, panelled appliances, concrete floors, grey floor and multi-coloured benchtop.
Mid-sized midcentury single-wall open plan kitchen in Amsterdam with an integrated sink, beaded inset cabinets, blue cabinets, terrazzo benchtops, multi-coloured splashback, panelled appliances, concrete floors, grey floor and multi-coloured benchtop.
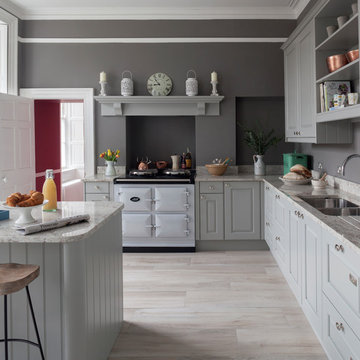
This is an example of a mid-sized traditional l-shaped separate kitchen in Other with an integrated sink, raised-panel cabinets, grey cabinets, granite benchtops, panelled appliances, porcelain floors, with island, beige floor and grey benchtop.
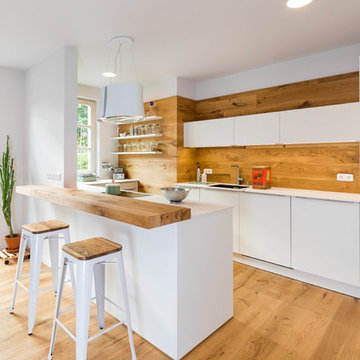
Weiße Lackküche mit Keramik Arbeitsplatte und Echtholz Tresen.
Gestaltung: Die Wohnkomplizen
Fotografie Kreativbüro Schneider
This is an example of a mid-sized scandinavian u-shaped open plan kitchen in Nuremberg with an integrated sink, flat-panel cabinets, white cabinets, brown splashback, timber splashback, medium hardwood floors, a peninsula, brown floor, white benchtop and panelled appliances.
This is an example of a mid-sized scandinavian u-shaped open plan kitchen in Nuremberg with an integrated sink, flat-panel cabinets, white cabinets, brown splashback, timber splashback, medium hardwood floors, a peninsula, brown floor, white benchtop and panelled appliances.
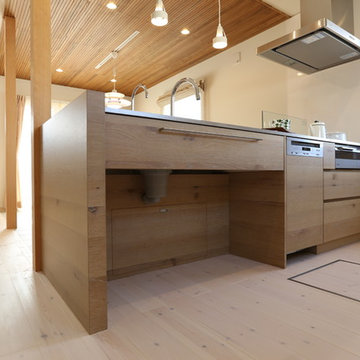
リビングで映画鑑賞ができる大きなスクリーンがあり、吹き抜け越しに中二階や二階からも楽しめる、開放的な家 Photo by Hitomi Mese
This is an example of a scandinavian single-wall open plan kitchen in Other with an integrated sink, stainless steel benchtops, brown splashback, timber splashback, panelled appliances, light hardwood floors, no island and white floor.
This is an example of a scandinavian single-wall open plan kitchen in Other with an integrated sink, stainless steel benchtops, brown splashback, timber splashback, panelled appliances, light hardwood floors, no island and white floor.
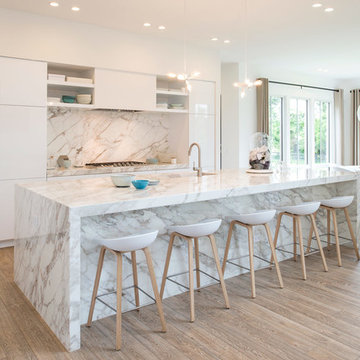
©2014 Maxine Schnitzer Photography
Design ideas for a large scandinavian galley open plan kitchen in DC Metro with an integrated sink, flat-panel cabinets, white cabinets, white splashback, panelled appliances, light hardwood floors, with island and marble splashback.
Design ideas for a large scandinavian galley open plan kitchen in DC Metro with an integrated sink, flat-panel cabinets, white cabinets, white splashback, panelled appliances, light hardwood floors, with island and marble splashback.
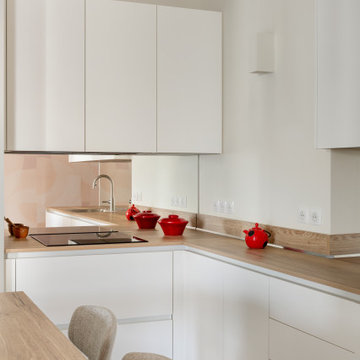
Design ideas for a scandinavian kitchen in Paris with an integrated sink, wood benchtops, panelled appliances, ceramic floors and grey floor.

Spires Interiors recently completed this large-scale renovation project at a home in Fingringhoe, near Colchester. The project encompassed a kitchen and utility room renovation, as well as a large display and media unit for the adjoining living space.
Initially, the customer was contemplating replacing their existing kitchen at the front of the property as plans to do an extension hadn’t worked out within their budget. They asked to see options for both the existing space and the potential they could achieve with their extension plan. Once they saw the extension they fell in love and didn’t want to compromise on the space they could achieve. Our design team worked very closely with the customer to achieve their dream kitchen that was once a pipedream. As is often the case, the couple had different tastes when it came to the style they wanted to achieve and each used the kitchen differently. Working closely with them we learned what they wanted and gave them the middle ground on both design and functionality.
With the aim of striking a balance between a traditional and modern kitchen aesthetic, we used a simple shaker-style kitchen door to achieve a design that is contemporary, with traditional features that won't date. Modernising typical traditional elements like cornice, dresser units, and solid oak elements means we have achieved a room that is timeless. Having shorter wall units above the sink in the kitchen allows for the room to feel more open and spacious whilst providing ample storage space. The dresser unit along the side wall also offers clever storage for daily items as well as space for the display items and glasses.
The appliances were key for the customer as they are avid cooks. With a reputation for excellence, they opted for a Miele oven, microwave combination, and coffee machine in the cube of appliances, as well as a Miele induction hob. The hob also features a hidden Novy extractor, which is both quiet and efficient, as well as a Fisher & Paykal American fridge freezer as the space and functionality is second to none.
In the adjoining utility room, the customers had an “awkward” little space that they really wanted to utilise. Here we installed a bank of shallow larder units for optimum storage of food items to create a pantry of sorts. Though shallow there is still plenty of room for pasta, tins, and bulkier items that would take up too much space in the kitchen. They also wanted a sink big enough to clean their puppy in after long and muddy walks around the area.
After investing in the space and creating such a stunning design, they felt the adjoining reception space could potentially let the room down, and therefore we designed a bespoke media unit, manufactured by Callerton, the same manufacturer that supplied kitchen and utility room units - this would ensure fluidity in finish and design between all three rooms. The drawers mirror the shaker style in the kitchen whilst the open-shelf unit is painted in the same finish as the flat doors with an oak worktop to reflect the island breakfast bar. This space really has become a social hub for the house, creating a stunning open-plan cooking, dining and living space.
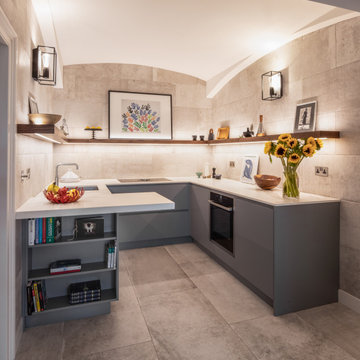
Warm and muted, our 'cave' kitchen project in Wimbledon Village combines soft and warm colours to bring this compact kitchen space to life. Features Neolith 'Estatuario' silk compact work surface and handless kitchen cabinetry in Farrow & Ball Plummett 272.
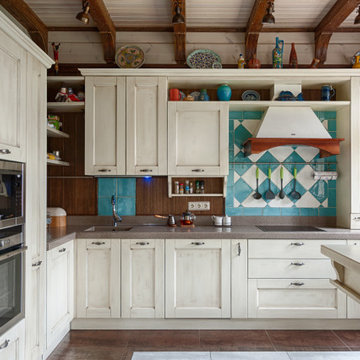
кухня
Mediterranean l-shaped kitchen in Saint Petersburg with an integrated sink, shaker cabinets, beige cabinets, blue splashback, panelled appliances, a peninsula, brown floor and brown benchtop.
Mediterranean l-shaped kitchen in Saint Petersburg with an integrated sink, shaker cabinets, beige cabinets, blue splashback, panelled appliances, a peninsula, brown floor and brown benchtop.
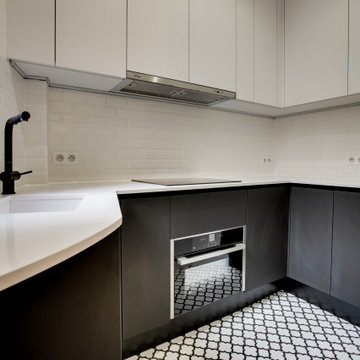
Projet de rénovation d'un appartement ancien. Etude de volumes en lui donnant une nouvelle fonctionnalité à chaque pièce. Des espaces ouverts, conviviaux et lumineux. Des couleurs claires avec des touches bleu nuit, la chaleur du parquet en chêne et le métal de la verrière en harmonie se marient avec les tissus et couleurs du mobilier.
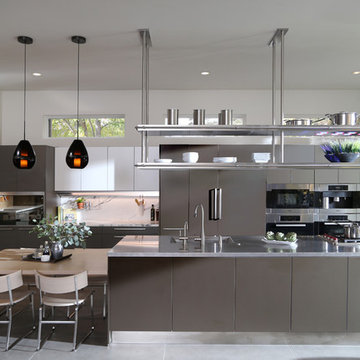
Cabinetry: Arclinea
Cabinetry style/ finish/ hardware: Cabinetry in cafe Latte and white laminate with externally applied Orizzonte handle. Arclinea vintage stainless steel countertop with welded sink on island. Arclinea hanging shelf with grow light over island. Arclinea Nordic oak dining table with Olimpia chairs.
Design: Cornerstone Interior Design
Photography: Cornerstone Interior Design
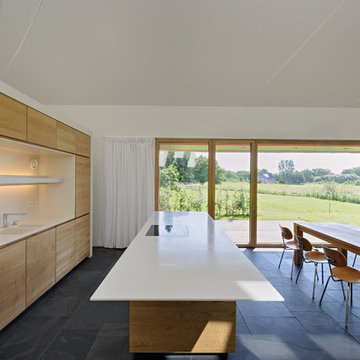
Inspiration for a large contemporary eat-in kitchen in Berlin with flat-panel cabinets, medium wood cabinets, with island, an integrated sink, white splashback, panelled appliances and slate floors.
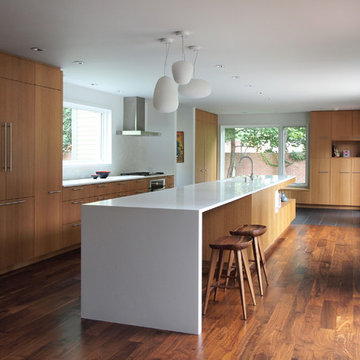
© Heather Weiss, Architect
Inspiration for a large modern galley kitchen in New York with an integrated sink, flat-panel cabinets, medium wood cabinets, solid surface benchtops, white splashback, ceramic splashback, panelled appliances, dark hardwood floors and with island.
Inspiration for a large modern galley kitchen in New York with an integrated sink, flat-panel cabinets, medium wood cabinets, solid surface benchtops, white splashback, ceramic splashback, panelled appliances, dark hardwood floors and with island.

Au cœur de la place du Pin à Nice, cet appartement autrefois sombre et délabré a été métamorphosé pour faire entrer la lumière naturelle. Nous avons souhaité créer une architecture à la fois épurée, intimiste et chaleureuse. Face à son état de décrépitude, une rénovation en profondeur s’imposait, englobant la refonte complète du plancher et des travaux de réfection structurale de grande envergure.
L’une des transformations fortes a été la dépose de la cloison qui séparait autrefois le salon de l’ancienne chambre, afin de créer un double séjour. D’un côté une cuisine en bois au design minimaliste s’associe harmonieusement à une banquette cintrée, qui elle, vient englober une partie de la table à manger, en référence à la restauration. De l’autre côté, l’espace salon a été peint dans un blanc chaud, créant une atmosphère pure et une simplicité dépouillée. L’ensemble de ce double séjour est orné de corniches et une cimaise partiellement cintrée encadre un miroir, faisant de cet espace le cœur de l’appartement.
L’entrée, cloisonnée par de la menuiserie, se détache visuellement du double séjour. Dans l’ancien cellier, une salle de douche a été conçue, avec des matériaux naturels et intemporels. Dans les deux chambres, l’ambiance est apaisante avec ses lignes droites, la menuiserie en chêne et les rideaux sortants du plafond agrandissent visuellement l’espace, renforçant la sensation d’ouverture et le côté épuré.

This is an example of a mid-sized contemporary galley open plan kitchen in Montreal with an integrated sink, recessed-panel cabinets, white cabinets, quartz benchtops, black splashback, ceramic splashback, panelled appliances, light hardwood floors, with island, black benchtop and exposed beam.
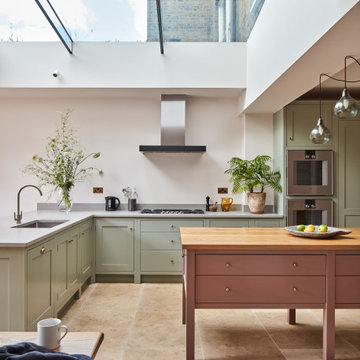
The kitchen was all designed to be integrated to the garden. The client made great emphasis to have the sink facing the garden so an L shaped kitchen was designed which also serves as kitchen bar. An enormous rooflight brings lots of light into the space.
Kitchen with an Integrated Sink and Panelled Appliances Design Ideas
4