Kitchen with an Integrated Sink and Panelled Appliances Design Ideas
Refine by:
Budget
Sort by:Popular Today
21 - 40 of 6,325 photos
Item 1 of 3
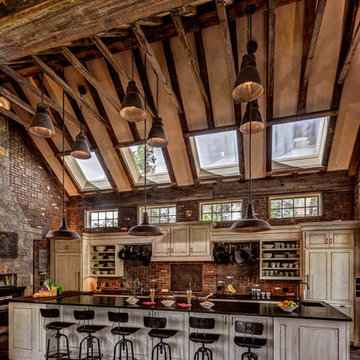
Blakely Photography
Design ideas for a large country l-shaped open plan kitchen in Denver with dark hardwood floors, brown floor, raised-panel cabinets, beige cabinets, with island, an integrated sink, red splashback, brick splashback, panelled appliances and black benchtop.
Design ideas for a large country l-shaped open plan kitchen in Denver with dark hardwood floors, brown floor, raised-panel cabinets, beige cabinets, with island, an integrated sink, red splashback, brick splashback, panelled appliances and black benchtop.
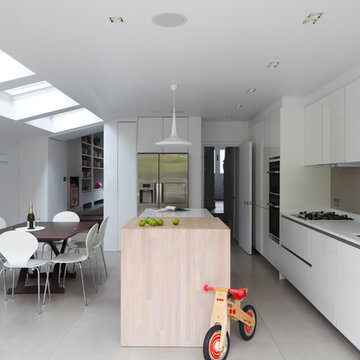
Durham Road is our minimal and contemporary extension and renovation of a Victorian house in East Finchley, North London.
Custom joinery hides away all the typical kitchen necessities, and an all-glass box seat will allow the owners to enjoy their garden even when the weather isn’t on their side.
Despite a relatively tight budget we successfully managed to find resources for high-quality materials and finishes, underfloor heating, a custom kitchen, Domus tiles, and the modern oriel window by one finest glassworkers in town.
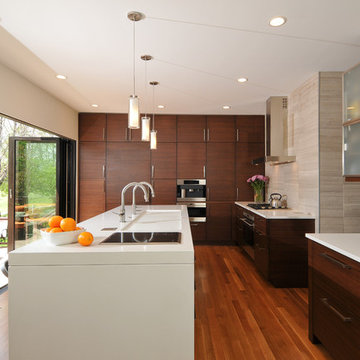
Free ebook, Creating the Ideal Kitchen. DOWNLOAD NOW
Collaborations are typically so fruitful and this one was no different. The homeowners started by hiring an architect to develop a vision and plan for transforming their very traditional brick home into a contemporary family home full of modern updates. The Kitchen Studio of Glen Ellyn was hired to provide kitchen design expertise and to bring the vision to life.
The bamboo cabinetry and white Ceasarstone countertops provide contrast that pops while the white oak floors and limestone tile bring warmth to the space. A large island houses a Galley Sink which provides a multi-functional work surface fantastic for summer entertaining. And speaking of summer entertaining, a new Nana Wall system — a large glass wall system that creates a large exterior opening and can literally be opened and closed with one finger – brings the outdoor in and creates a very unique flavor to the space.
Matching bamboo cabinetry and panels were also installed in the adjoining family room, along with aluminum doors with frosted glass and a repeat of the limestone at the newly designed fireplace.
Designed by: Susan Klimala, CKD, CBD
Photography by: Carlos Vergara
For more information on kitchen and bath design ideas go to: www.kitchenstudio-ge.com
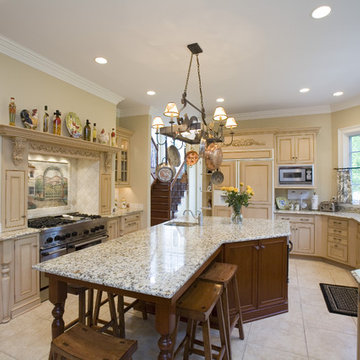
French Country
Inspiration for a kitchen in Chicago with an integrated sink, beige cabinets, beige splashback and panelled appliances.
Inspiration for a kitchen in Chicago with an integrated sink, beige cabinets, beige splashback and panelled appliances.
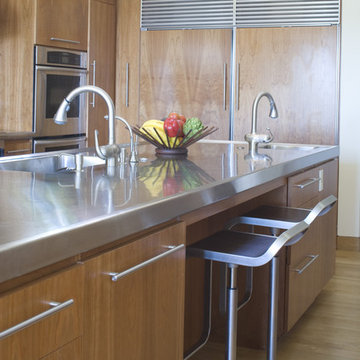
This is an example of a contemporary kitchen in Los Angeles with panelled appliances, an integrated sink, stainless steel benchtops, flat-panel cabinets and medium wood cabinets.

Au cœur de la place du Pin à Nice, cet appartement autrefois sombre et délabré a été métamorphosé pour faire entrer la lumière naturelle. Nous avons souhaité créer une architecture à la fois épurée, intimiste et chaleureuse. Face à son état de décrépitude, une rénovation en profondeur s’imposait, englobant la refonte complète du plancher et des travaux de réfection structurale de grande envergure.
L’une des transformations fortes a été la dépose de la cloison qui séparait autrefois le salon de l’ancienne chambre, afin de créer un double séjour. D’un côté une cuisine en bois au design minimaliste s’associe harmonieusement à une banquette cintrée, qui elle, vient englober une partie de la table à manger, en référence à la restauration. De l’autre côté, l’espace salon a été peint dans un blanc chaud, créant une atmosphère pure et une simplicité dépouillée. L’ensemble de ce double séjour est orné de corniches et une cimaise partiellement cintrée encadre un miroir, faisant de cet espace le cœur de l’appartement.
L’entrée, cloisonnée par de la menuiserie, se détache visuellement du double séjour. Dans l’ancien cellier, une salle de douche a été conçue, avec des matériaux naturels et intemporels. Dans les deux chambres, l’ambiance est apaisante avec ses lignes droites, la menuiserie en chêne et les rideaux sortants du plafond agrandissent visuellement l’espace, renforçant la sensation d’ouverture et le côté épuré.

See https://blackandmilk.co.uk/interior-design-portfolio/ for more details.
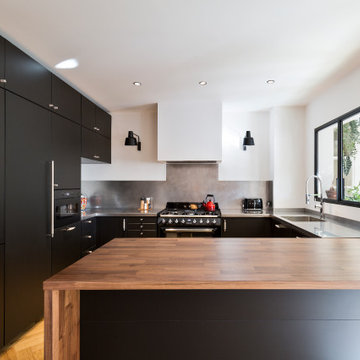
This is an example of a mid-sized contemporary u-shaped kitchen in Barcelona with an integrated sink, flat-panel cabinets, stainless steel benchtops, grey splashback, panelled appliances, a peninsula, brown floor and grey benchtop.
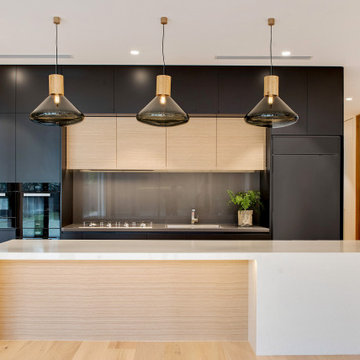
Design ideas for a large contemporary galley kitchen in Adelaide with an integrated sink, flat-panel cabinets, black cabinets, grey splashback, glass sheet splashback, panelled appliances, with island, beige floor and beige benchtop.
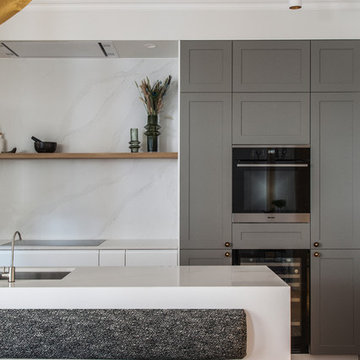
Design ideas for a scandinavian galley open plan kitchen in Paris with an integrated sink, grey cabinets, quartzite benchtops, white splashback, panelled appliances, light hardwood floors, with island and white benchtop.
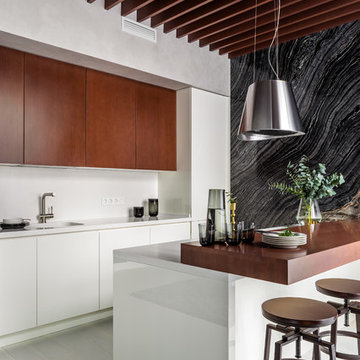
Антон Лихтарович
Photo of a contemporary galley kitchen in Moscow with an integrated sink, flat-panel cabinets, dark wood cabinets, panelled appliances, light hardwood floors, a peninsula and white benchtop.
Photo of a contemporary galley kitchen in Moscow with an integrated sink, flat-panel cabinets, dark wood cabinets, panelled appliances, light hardwood floors, a peninsula and white benchtop.
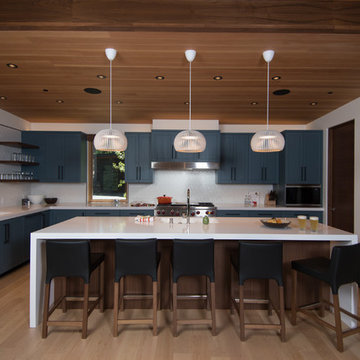
Kitchen.
Built by Crestwood Construction.
Photo by Jeff Freeman.
Rhino on countertop.
Mid-sized modern u-shaped open plan kitchen in Sacramento with an integrated sink, flat-panel cabinets, blue cabinets, quartz benchtops, white splashback, porcelain splashback, panelled appliances, light hardwood floors, with island, beige floor and white benchtop.
Mid-sized modern u-shaped open plan kitchen in Sacramento with an integrated sink, flat-panel cabinets, blue cabinets, quartz benchtops, white splashback, porcelain splashback, panelled appliances, light hardwood floors, with island, beige floor and white benchtop.
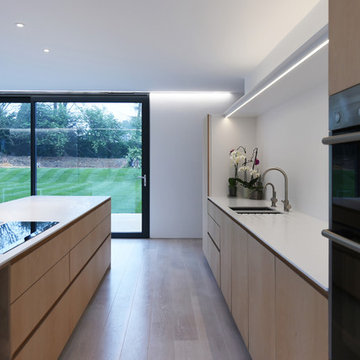
Architect: Napier Clarke Architects
Photographer: Gibson Blanc
Photo of a large contemporary open plan kitchen in Buckinghamshire with an integrated sink, flat-panel cabinets, light wood cabinets, solid surface benchtops, white splashback, panelled appliances, medium hardwood floors and with island.
Photo of a large contemporary open plan kitchen in Buckinghamshire with an integrated sink, flat-panel cabinets, light wood cabinets, solid surface benchtops, white splashback, panelled appliances, medium hardwood floors and with island.
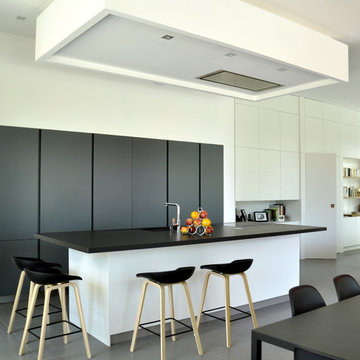
Façades laque mate, coloris gris et blanc, avec gorges intégrées du même colori que les façades. plan de travail en granit Zimbabwe (finition cuir)
Originalité : les fours sont invisibles grâce aux portes rentrantes.
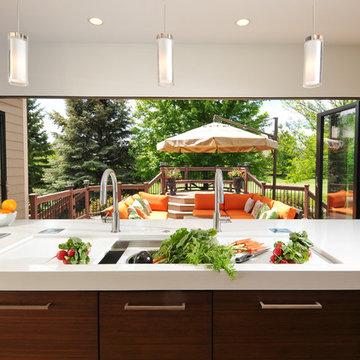
Free ebook, Creating the Ideal Kitchen. DOWNLOAD NOW
Collaborations are typically so fruitful and this one was no different. The homeowners started by hiring an architect to develop a vision and plan for transforming their very traditional brick home into a contemporary family home full of modern updates. The Kitchen Studio of Glen Ellyn was hired to provide kitchen design expertise and to bring the vision to life.
The bamboo cabinetry and white Ceasarstone countertops provide contrast that pops while the white oak floors and limestone tile bring warmth to the space. A large island houses a Galley Sink which provides a multi-functional work surface fantastic for summer entertaining. And speaking of summer entertaining, a new Nana Wall system — a large glass wall system that creates a large exterior opening and can literally be opened and closed with one finger – brings the outdoor in and creates a very unique flavor to the space.
Matching bamboo cabinetry and panels were also installed in the adjoining family room, along with aluminum doors with frosted glass and a repeat of the limestone at the newly designed fireplace.
Designed by: Susan Klimala, CKD, CBD
Photography by: Carlos Vergara
For more information on kitchen and bath design ideas go to: www.kitchenstudio-ge.com

Design ideas for a mid-sized contemporary open plan kitchen in Lyon with an integrated sink, beaded inset cabinets, white cabinets, laminate benchtops, white splashback, panelled appliances, cement tiles, with island, green floor and grey benchtop.
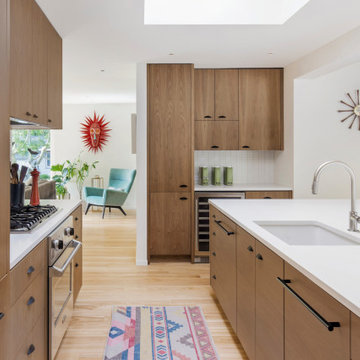
This 1950s Fairfax home underwent a dramatic transformation with updated midcentury modern touches. The floor plan was opened up to create an open plan kitchen and dining room that flows to the back patio.
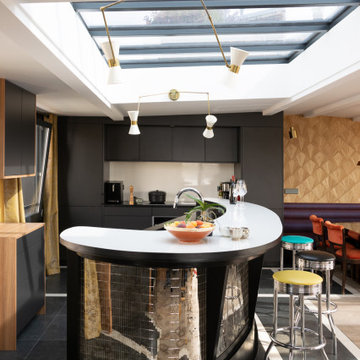
Design ideas for a mid-sized contemporary l-shaped open plan kitchen in Paris with an integrated sink, flat-panel cabinets, black cabinets, beige splashback, glass tile splashback, panelled appliances, with island, multi-coloured floor and white benchtop.
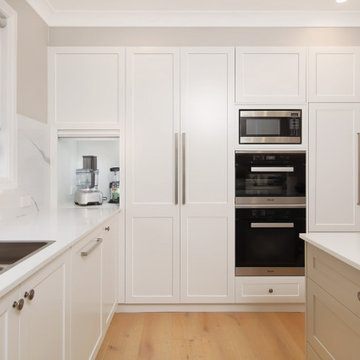
Our client was renovating a house on Sydney’s Northern Beaches so a light, bright, beach feel was the look they were after. The brief was to design a functional, free-flowing kitchen that included an island for practicality, but maintained flow of the space. To create interest and drama the client wanted to use large format stone as a splashback and island feature. In keeping with clean, uncluttered look, the appliances are hidden in a multi-function corner pantry with drawers. An integrated fridge adds to the neat finish of the kitchen.
Appliances: Miele
Stone: Quantum Statuario Quartz
Sink: Franke
Tap: Oliverti
Fridge: Fisher & Paykel
Handles: Artia
Cabinetry: Dallas Door in Dulux White
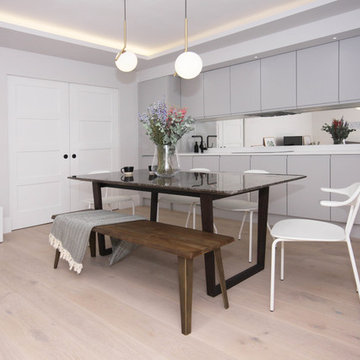
This is an example of a mid-sized contemporary single-wall eat-in kitchen in London with an integrated sink, flat-panel cabinets, grey cabinets, solid surface benchtops, glass sheet splashback, panelled appliances, medium hardwood floors, no island, white floor and white benchtop.
Kitchen with an Integrated Sink and Panelled Appliances Design Ideas
2