Kitchen with an Integrated Sink and Panelled Appliances Design Ideas
Refine by:
Budget
Sort by:Popular Today
81 - 100 of 6,325 photos
Item 1 of 3
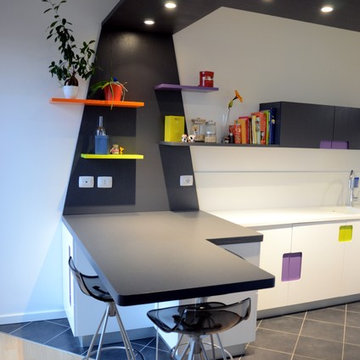
Foto di Annalisa Carli
This is an example of a small modern u-shaped separate kitchen in Milan with an integrated sink, flat-panel cabinets, dark wood cabinets, quartz benchtops, white splashback, stone slab splashback, panelled appliances, porcelain floors and a peninsula.
This is an example of a small modern u-shaped separate kitchen in Milan with an integrated sink, flat-panel cabinets, dark wood cabinets, quartz benchtops, white splashback, stone slab splashback, panelled appliances, porcelain floors and a peninsula.
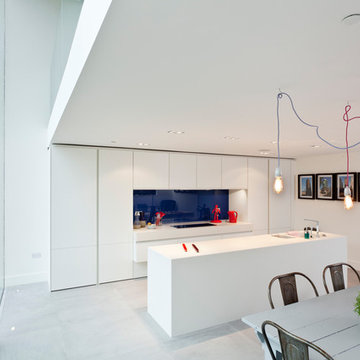
Attractive living as an architectural experiment: a 136-year-old water tower, a listed building with a spectacular 360-degree panorama view over the City of London. The task, to transform it into a superior residence, initially seemed an absolute impossibility. But when the owners came across architect Mike Collier, they had found a partner who was to make the impossible possible. The tower, which had been empty for decades, underwent radical renovation work and was extended by a four-storey cube containing kitchen, dining and living room - connected by glazed tunnels and a lift shaft. The kitchen, realised by Enclosure Interiors in Tunbridge Wells, Kent, with furniture from LEICHT is the very heart of living in this new building.
Shiny white matt-lacquered kitchen fronts (AVANCE-LR), tone-on-tone with the worktops, reflect the light in the room and thus create expanse and openness. The surface of the handle-less kitchen fronts has a horizontal relief embossing; depending on the light incidence, this results in a vitally structured surface. The free-standing preparation isle with its vertical side panels with a seamlessly integrated sink represents the transition between kitchen and living room. The fronts of the floor units facing the dining table were extended to the floor to do away with the plinth typical of most kitchens. Ceiling-high tall units on the wall provide plenty of storage space; the electrical appliances are integrated here invisible to the eye. Floor units on a high plinth which thus appear to be floating form the actual cooking centre within the kitchen, attached to the wall. A range of handle-less wall units concludes the glazed niche at the top.
LEICHT international: “Architecture and kitchen” in the centre of London. www.LeichtUSA.com

Inspiration for an industrial single-wall kitchen in Sydney with an integrated sink, flat-panel cabinets, medium wood cabinets, stainless steel benchtops, panelled appliances, medium hardwood floors, brown floor, grey benchtop and exposed beam.

Design ideas for a mid-sized eclectic u-shaped eat-in kitchen in London with an integrated sink, flat-panel cabinets, green cabinets, quartzite benchtops, cement tile splashback, panelled appliances, light hardwood floors, with island, beige floor and white benchtop.
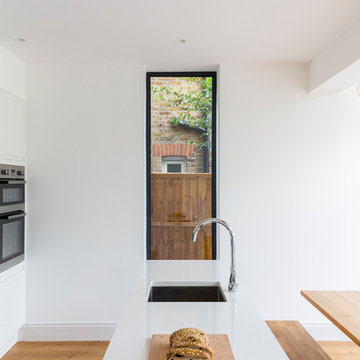
An open plan kitchen, dining and sitting area with an external terrace.
Photography by Chris Snook
Photo of a large modern galley open plan kitchen in London with an integrated sink, flat-panel cabinets, white cabinets, quartzite benchtops, black splashback, panelled appliances, medium hardwood floors, with island and brown floor.
Photo of a large modern galley open plan kitchen in London with an integrated sink, flat-panel cabinets, white cabinets, quartzite benchtops, black splashback, panelled appliances, medium hardwood floors, with island and brown floor.
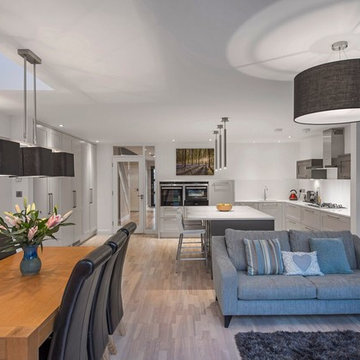
Gareth Byrne Photography
Design ideas for a large contemporary l-shaped open plan kitchen in Dublin with a peninsula, shaker cabinets, grey cabinets, an integrated sink, laminate benchtops, white splashback, ceramic splashback, panelled appliances and light hardwood floors.
Design ideas for a large contemporary l-shaped open plan kitchen in Dublin with a peninsula, shaker cabinets, grey cabinets, an integrated sink, laminate benchtops, white splashback, ceramic splashback, panelled appliances and light hardwood floors.
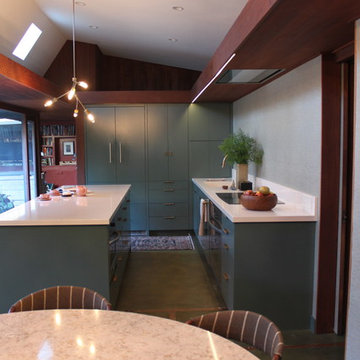
Inspiration for a midcentury galley eat-in kitchen in San Francisco with an integrated sink, flat-panel cabinets, green cabinets, quartz benchtops, white splashback, panelled appliances, concrete floors and with island.
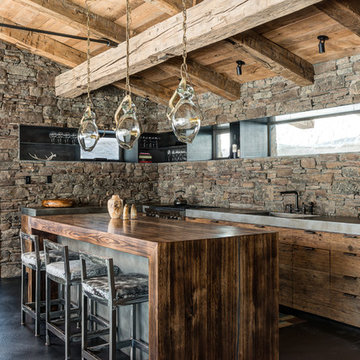
Audrey Hall
Photo of a country l-shaped kitchen in Other with an integrated sink, flat-panel cabinets, medium wood cabinets, wood benchtops, stone tile splashback, panelled appliances and with island.
Photo of a country l-shaped kitchen in Other with an integrated sink, flat-panel cabinets, medium wood cabinets, wood benchtops, stone tile splashback, panelled appliances and with island.

Au cœur de la place du Pin à Nice, cet appartement autrefois sombre et délabré a été métamorphosé pour faire entrer la lumière naturelle. Nous avons souhaité créer une architecture à la fois épurée, intimiste et chaleureuse. Face à son état de décrépitude, une rénovation en profondeur s’imposait, englobant la refonte complète du plancher et des travaux de réfection structurale de grande envergure.
L’une des transformations fortes a été la dépose de la cloison qui séparait autrefois le salon de l’ancienne chambre, afin de créer un double séjour. D’un côté une cuisine en bois au design minimaliste s’associe harmonieusement à une banquette cintrée, qui elle, vient englober une partie de la table à manger, en référence à la restauration. De l’autre côté, l’espace salon a été peint dans un blanc chaud, créant une atmosphère pure et une simplicité dépouillée. L’ensemble de ce double séjour est orné de corniches et une cimaise partiellement cintrée encadre un miroir, faisant de cet espace le cœur de l’appartement.
L’entrée, cloisonnée par de la menuiserie, se détache visuellement du double séjour. Dans l’ancien cellier, une salle de douche a été conçue, avec des matériaux naturels et intemporels. Dans les deux chambres, l’ambiance est apaisante avec ses lignes droites, la menuiserie en chêne et les rideaux sortants du plafond agrandissent visuellement l’espace, renforçant la sensation d’ouverture et le côté épuré.

A modern kitchen finished in patinated steel panels with glass wall units.
Small modern kitchen with an integrated sink, flat-panel cabinets, black cabinets, marble benchtops, black splashback, marble splashback, panelled appliances, a peninsula, brown floor and black benchtop.
Small modern kitchen with an integrated sink, flat-panel cabinets, black cabinets, marble benchtops, black splashback, marble splashback, panelled appliances, a peninsula, brown floor and black benchtop.
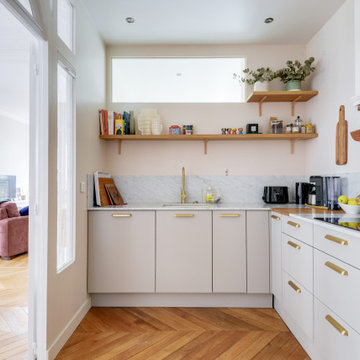
Cuisine familiale
Photo : Meero
Design ideas for a mid-sized midcentury u-shaped open plan kitchen in Paris with an integrated sink, pink cabinets, marble benchtops, marble splashback, panelled appliances, light hardwood floors and no island.
Design ideas for a mid-sized midcentury u-shaped open plan kitchen in Paris with an integrated sink, pink cabinets, marble benchtops, marble splashback, panelled appliances, light hardwood floors and no island.
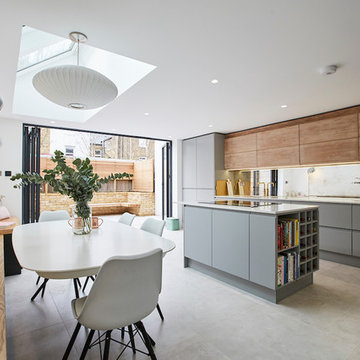
Michael Pilkington
Photo of a mid-sized contemporary open plan kitchen in Sussex with an integrated sink, solid surface benchtops, mirror splashback, panelled appliances, ceramic floors, with island, grey floor, white benchtop, flat-panel cabinets and grey cabinets.
Photo of a mid-sized contemporary open plan kitchen in Sussex with an integrated sink, solid surface benchtops, mirror splashback, panelled appliances, ceramic floors, with island, grey floor, white benchtop, flat-panel cabinets and grey cabinets.
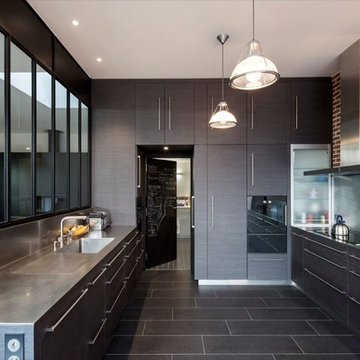
Patrick Tourneboeuf
Inspiration for a large contemporary u-shaped separate kitchen in Paris with an integrated sink, flat-panel cabinets, dark wood cabinets, stainless steel benchtops, metallic splashback, no island, metal splashback, panelled appliances and ceramic floors.
Inspiration for a large contemporary u-shaped separate kitchen in Paris with an integrated sink, flat-panel cabinets, dark wood cabinets, stainless steel benchtops, metallic splashback, no island, metal splashback, panelled appliances and ceramic floors.
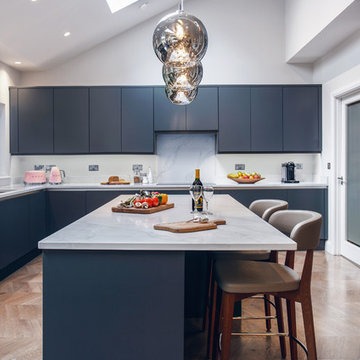
Ailbe Collins
Inspiration for a contemporary l-shaped open plan kitchen in Dublin with an integrated sink, flat-panel cabinets, blue cabinets, solid surface benchtops, white splashback, stone slab splashback, panelled appliances, medium hardwood floors, with island and white benchtop.
Inspiration for a contemporary l-shaped open plan kitchen in Dublin with an integrated sink, flat-panel cabinets, blue cabinets, solid surface benchtops, white splashback, stone slab splashback, panelled appliances, medium hardwood floors, with island and white benchtop.
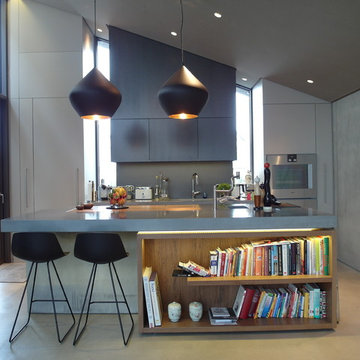
Photo: Christian Hofmann
Photo of a large contemporary open plan kitchen in Other with an integrated sink, flat-panel cabinets, grey cabinets, concrete benchtops, grey splashback, panelled appliances and with island.
Photo of a large contemporary open plan kitchen in Other with an integrated sink, flat-panel cabinets, grey cabinets, concrete benchtops, grey splashback, panelled appliances and with island.
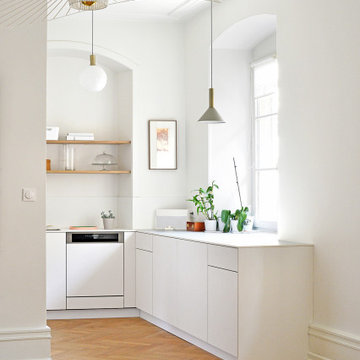
This is an example of a mid-sized modern u-shaped open plan kitchen in Strasbourg with an integrated sink, white cabinets, solid surface benchtops, white splashback, panelled appliances, light hardwood floors and white benchtop.
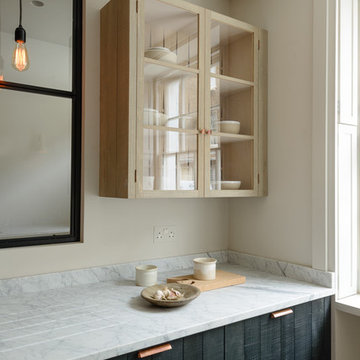
deVOL Kitchens
Design ideas for a small contemporary galley eat-in kitchen in London with an integrated sink, flat-panel cabinets, granite benchtops, panelled appliances, light hardwood floors and no island.
Design ideas for a small contemporary galley eat-in kitchen in London with an integrated sink, flat-panel cabinets, granite benchtops, panelled appliances, light hardwood floors and no island.
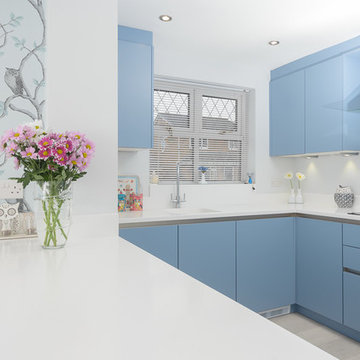
Technical Features
• Doors-Master Silk Gloss
• Worktops-Staron Bright White
• Appliances-Neff- Slide and Hide Oven, Hob, Extractor, Fridge, Washer, Slimline Dishwasher, Microwave,
• 1810 Curvato Tap
• Staron Bright White Sink
• White Knight Dryer
• LED Tri Lights
• LED Cool White Lights
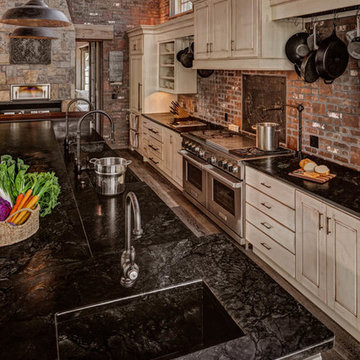
Blakely Photography
Large country l-shaped open plan kitchen in Denver with an integrated sink, raised-panel cabinets, beige cabinets, red splashback, brick splashback, panelled appliances, dark hardwood floors, with island, brown floor and black benchtop.
Large country l-shaped open plan kitchen in Denver with an integrated sink, raised-panel cabinets, beige cabinets, red splashback, brick splashback, panelled appliances, dark hardwood floors, with island, brown floor and black benchtop.

la cucina del piano attico è con isola in legno chiaro e marmo di carrara, pensili bianco laccato. Colonna mascherata con libreria verticale. Pareti zona scale in verde. Pavimento in rovere termo-trattato scuro. Cucina di Cesar Cucine
Kitchen with an Integrated Sink and Panelled Appliances Design Ideas
5