Kitchen with an Integrated Sink and Panelled Appliances Design Ideas
Refine by:
Budget
Sort by:Popular Today
141 - 160 of 6,325 photos
Item 1 of 3
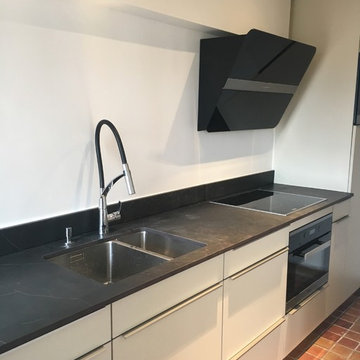
Inspiration for a small modern single-wall separate kitchen in Marseille with an integrated sink, granite benchtops, black splashback, panelled appliances and terra-cotta floors.
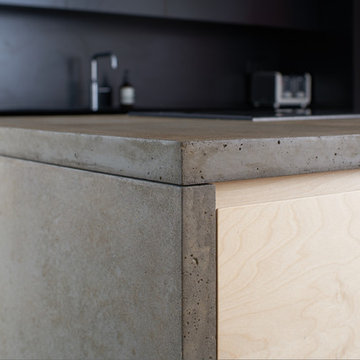
Aidan Brown
Design ideas for a large modern open plan kitchen in London with an integrated sink, flat-panel cabinets, black cabinets, concrete benchtops, black splashback, panelled appliances, concrete floors and with island.
Design ideas for a large modern open plan kitchen in London with an integrated sink, flat-panel cabinets, black cabinets, concrete benchtops, black splashback, panelled appliances, concrete floors and with island.
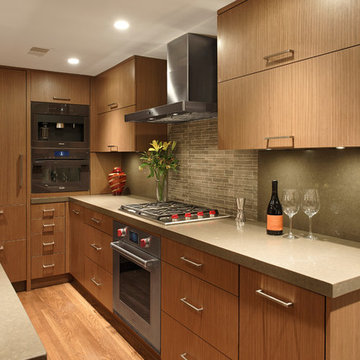
Downtown Washington DC Small Contemporary Condo Refresh Design by #SarahTurner4JenniferGilmer. Photography by Bob Narod. http://www.gilmerkitchens.com/
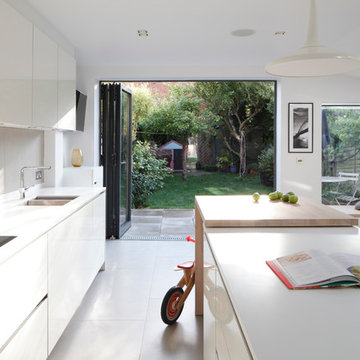
Durham Road is our minimal and contemporary extension and renovation of a Victorian house in East Finchley, North London.
Custom joinery hides away all the typical kitchen necessities, and an all-glass box seat will allow the owners to enjoy their garden even when the weather isn’t on their side.
Despite a relatively tight budget we successfully managed to find resources for high-quality materials and finishes, underfloor heating, a custom kitchen, Domus tiles, and the modern oriel window by one finest glassworkers in town.
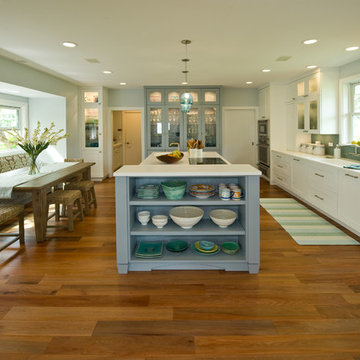
Augie Salbosa
Design ideas for a tropical kitchen pantry in Hawaii with an integrated sink, shaker cabinets, white cabinets, solid surface benchtops, blue splashback, glass tile splashback, panelled appliances and with island.
Design ideas for a tropical kitchen pantry in Hawaii with an integrated sink, shaker cabinets, white cabinets, solid surface benchtops, blue splashback, glass tile splashback, panelled appliances and with island.
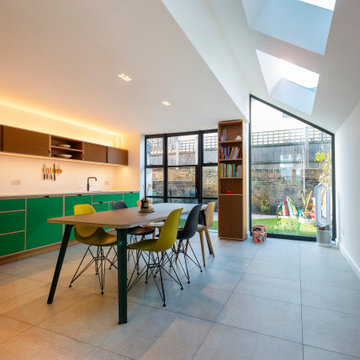
A design-led, contemporary side return kitchen extension with clean lines and a minimalistic aesthetic. The Unique choice of kitchen is bespoke and made from European birch plywood and finished with an oak hardwood veneer. Architectural Glazing on the rear façade has filled the space with natural light and connected it better to the garden. The Crittall-style door set is both edgy and versatile, with its slim profile frame providing the most sought after industrial look. This has been perfectly complimented by a bespoke floor to ceiling fixed pane of glass in the side return which allows the client to enjoy the uninterrupted views of the garden.
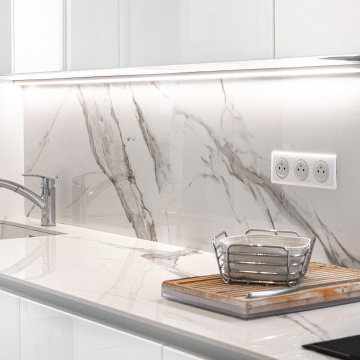
Belle cuisine laquée blanche avec plan de travail en céramique effet calacatta
Design ideas for a mid-sized contemporary galley separate kitchen in Nice with an integrated sink, beaded inset cabinets, white cabinets, solid surface benchtops, white splashback, panelled appliances, ceramic floors, beige floor and white benchtop.
Design ideas for a mid-sized contemporary galley separate kitchen in Nice with an integrated sink, beaded inset cabinets, white cabinets, solid surface benchtops, white splashback, panelled appliances, ceramic floors, beige floor and white benchtop.
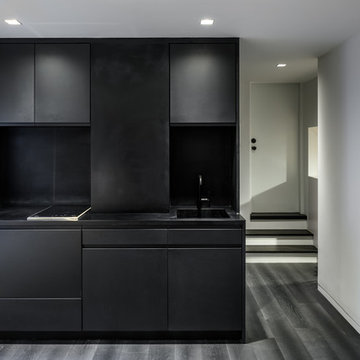
The kitchen and bath are housed in a black Corian and charcoal lacquered volume at one end of the space.
Design ideas for a small modern single-wall eat-in kitchen in New York with an integrated sink, flat-panel cabinets, black cabinets, solid surface benchtops, black splashback, panelled appliances, dark hardwood floors and no island.
Design ideas for a small modern single-wall eat-in kitchen in New York with an integrated sink, flat-panel cabinets, black cabinets, solid surface benchtops, black splashback, panelled appliances, dark hardwood floors and no island.
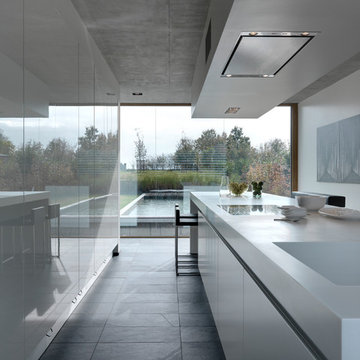
LEICHT Küchen: http://www.leicht.com/en/references/abroad/project-martelange-belgium/
Patrick Meisch: http://www.massiv-passiv.lu
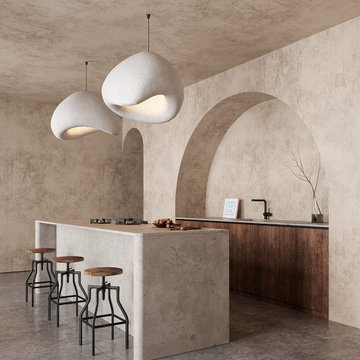
This spacious and modern kitchen is designed using natural materials, giving it an organic and earthy feel. From the wooden cabinetry to the marble countertops, every element of the kitchen exudes elegance and sophistication while remaining functional and practical. Area: 66 sq.m.

Ground floor extension of an end-of-1970s property.
Making the most of an open-plan space with fitted furniture that allows more than one option to accommodate guests when entertaining. The new rear addition has allowed us to create a clean and bright space, as well as to optimize the space flow for what originally were dark and cramped ground floor spaces.
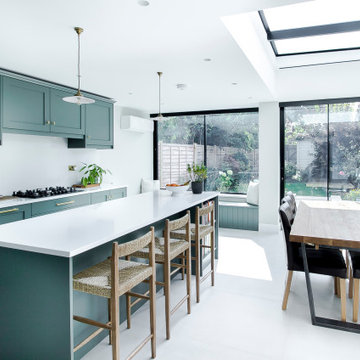
Ground floor extension of an end-of-1970s property.
Making the most of an open-plan space with fitted furniture that allows more than one option to accommodate guests when entertaining. The new rear addition has allowed us to create a clean and bright space, as well as to optimize the space flow for what originally were dark and cramped ground floor spaces.
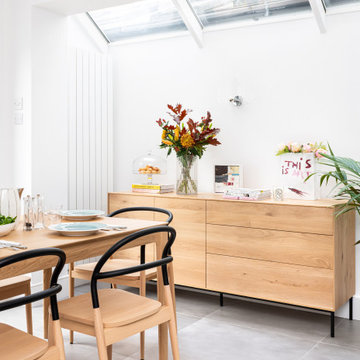
Photo credit Veronica Rodriguez Interior Photography
Inspiration for a large contemporary u-shaped eat-in kitchen in London with an integrated sink, flat-panel cabinets, black cabinets, solid surface benchtops, white splashback, marble splashback, panelled appliances, ceramic floors, with island, beige floor, white benchtop and coffered.
Inspiration for a large contemporary u-shaped eat-in kitchen in London with an integrated sink, flat-panel cabinets, black cabinets, solid surface benchtops, white splashback, marble splashback, panelled appliances, ceramic floors, with island, beige floor, white benchtop and coffered.
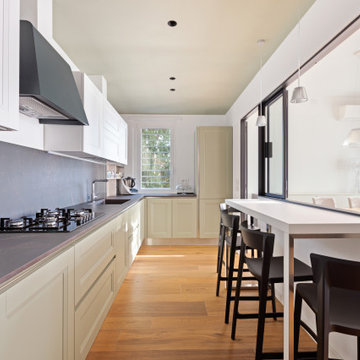
Mid-sized contemporary l-shaped separate kitchen in Rome with an integrated sink, green cabinets, solid surface benchtops, grey splashback, porcelain floors, brown floor, grey benchtop, recessed-panel cabinets, panelled appliances and no island.
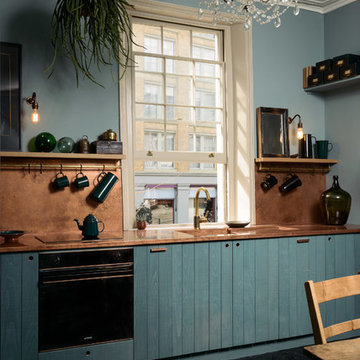
Mid-sized eclectic eat-in kitchen in London with an integrated sink, flat-panel cabinets, blue cabinets, copper benchtops, orange splashback, panelled appliances, painted wood floors, no island, black floor and orange benchtop.
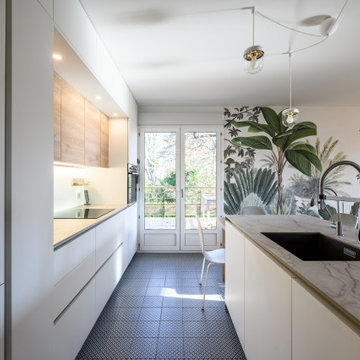
Mid-sized contemporary open plan kitchen in Lyon with an integrated sink, beaded inset cabinets, white cabinets, laminate benchtops, white splashback, panelled appliances, cement tiles, with island, green floor and grey benchtop.
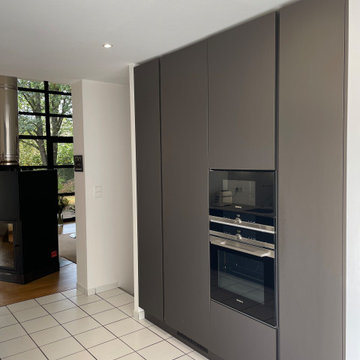
Cuisine laque bronze métallisé est blanche un dekton Enzo, cuisine sans poignée, cuisine moderne et tendances 2022, cuisine haut-de-gamme, cuisine ouverte sur séjour, rénovation complète de l’espace
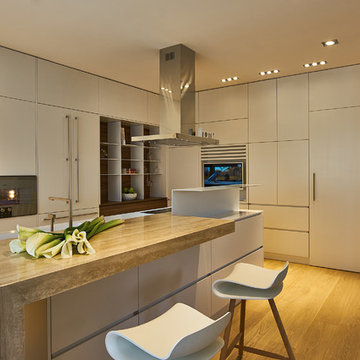
This is an example of a contemporary kitchen with an integrated sink, flat-panel cabinets, grey cabinets, panelled appliances, medium hardwood floors, with island and grey benchtop.
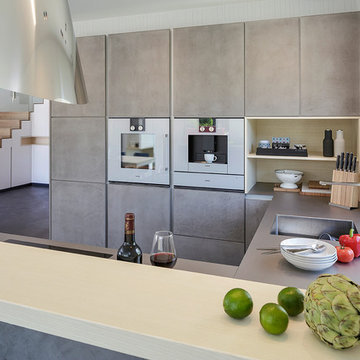
Francisco Lopez-Fotodesign
Photo of a small contemporary u-shaped open plan kitchen in Nuremberg with an integrated sink, flat-panel cabinets, grey cabinets, stainless steel benchtops, panelled appliances and a peninsula.
Photo of a small contemporary u-shaped open plan kitchen in Nuremberg with an integrated sink, flat-panel cabinets, grey cabinets, stainless steel benchtops, panelled appliances and a peninsula.
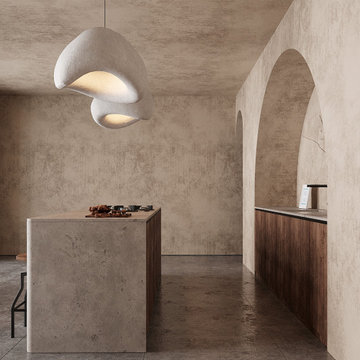
This spacious and modern kitchen is designed using natural materials, giving it an organic and earthy feel. From the wooden cabinetry to the marble countertops, every element of the kitchen exudes elegance and sophistication while remaining functional and practical. Area: 66 sq.m.
Kitchen with an Integrated Sink and Panelled Appliances Design Ideas
8