Kitchen with an Integrated Sink and Panelled Appliances Design Ideas
Refine by:
Budget
Sort by:Popular Today
181 - 200 of 6,325 photos
Item 1 of 3
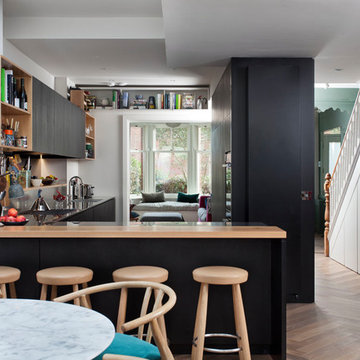
Rory Corrigan
This is an example of a mid-sized contemporary l-shaped open plan kitchen in Other with an integrated sink, flat-panel cabinets, dark wood cabinets, stainless steel benchtops, metallic splashback, glass sheet splashback, panelled appliances, medium hardwood floors, a peninsula and multi-coloured floor.
This is an example of a mid-sized contemporary l-shaped open plan kitchen in Other with an integrated sink, flat-panel cabinets, dark wood cabinets, stainless steel benchtops, metallic splashback, glass sheet splashback, panelled appliances, medium hardwood floors, a peninsula and multi-coloured floor.
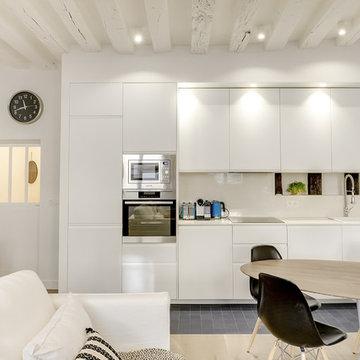
Meero
Design ideas for a mid-sized contemporary single-wall open plan kitchen in Paris with an integrated sink, flat-panel cabinets, white cabinets, marble benchtops, white splashback, marble splashback, panelled appliances, cement tiles, no island and black floor.
Design ideas for a mid-sized contemporary single-wall open plan kitchen in Paris with an integrated sink, flat-panel cabinets, white cabinets, marble benchtops, white splashback, marble splashback, panelled appliances, cement tiles, no island and black floor.
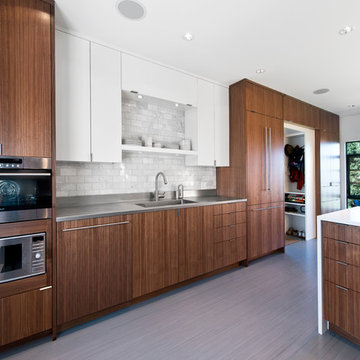
A wall of walnut cabinets conceal major appliances and provide a backdrop for shallow depth white cabinets to recede between then.
Photography by Ocular Proof.
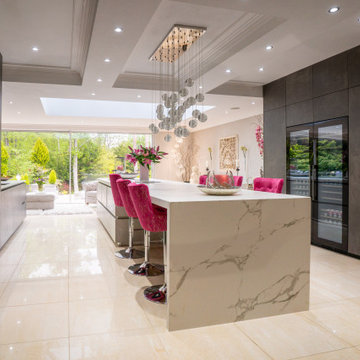
Photo of a large contemporary open plan kitchen in Berkshire with an integrated sink, flat-panel cabinets, panelled appliances and with island.
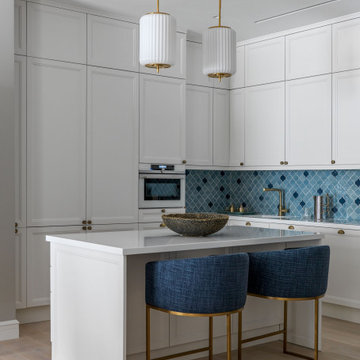
Photo of a mid-sized transitional l-shaped kitchen in Moscow with an integrated sink, shaker cabinets, white cabinets, blue splashback, porcelain splashback, panelled appliances, light hardwood floors, with island, beige floor and white benchtop.
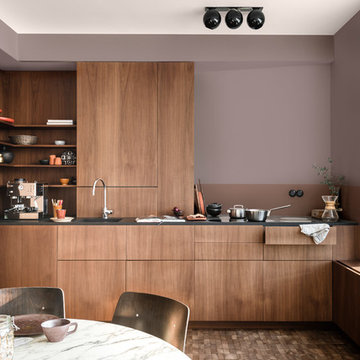
Warm timbers and Dulux Heart Wood combine perfectly to create a welcoming kitchen space
Contemporary l-shaped eat-in kitchen in Berkshire with an integrated sink, flat-panel cabinets, dark wood cabinets and panelled appliances.
Contemporary l-shaped eat-in kitchen in Berkshire with an integrated sink, flat-panel cabinets, dark wood cabinets and panelled appliances.
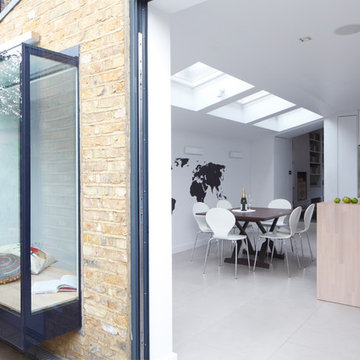
Durham Road is our minimal and contemporary extension and renovation of a Victorian house in East Finchley, North London.
Custom joinery hides away all the typical kitchen necessities, and an all-glass box seat will allow the owners to enjoy their garden even when the weather isn’t on their side.
Despite a relatively tight budget we successfully managed to find resources for high-quality materials and finishes, underfloor heating, a custom kitchen, Domus tiles, and the modern oriel window by one finest glassworkers in town.
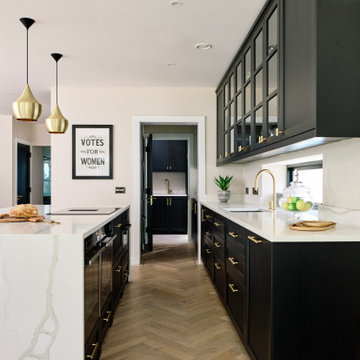
Design ideas for a large contemporary kitchen in Other with an integrated sink, black cabinets, quartzite benchtops, white splashback, panelled appliances, laminate floors, beige floor and white benchtop.
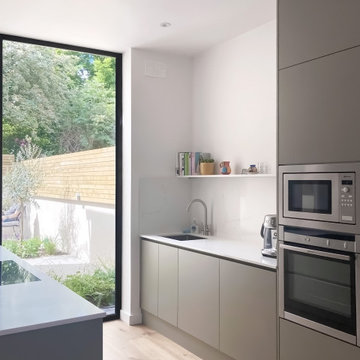
This is an example of a mid-sized scandinavian eat-in kitchen in Dublin with an integrated sink, flat-panel cabinets, grey cabinets, quartz benchtops, white splashback, engineered quartz splashback, panelled appliances, light hardwood floors, with island, brown floor and white benchtop.

Design ideas for a large contemporary galley open plan kitchen in Perth with an integrated sink, white cabinets, limestone benchtops, white splashback, cement tile splashback, panelled appliances, light hardwood floors, with island, beige floor and grey benchtop.
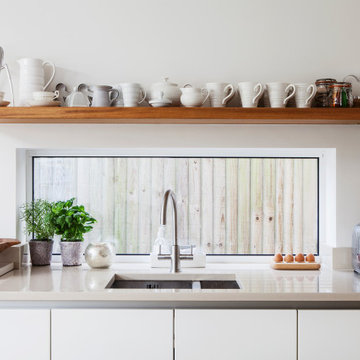
This worktop level window allows light to flood into the kitchen and we cantilevered a chunky oak shelf at the perfect height for an open display.
Photo of a large modern kitchen in Sussex with flat-panel cabinets, medium wood cabinets, an integrated sink, solid surface benchtops, panelled appliances, medium hardwood floors and beige benchtop.
Photo of a large modern kitchen in Sussex with flat-panel cabinets, medium wood cabinets, an integrated sink, solid surface benchtops, panelled appliances, medium hardwood floors and beige benchtop.
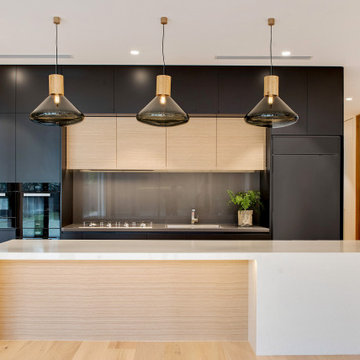
Design ideas for a large contemporary galley kitchen in Adelaide with an integrated sink, flat-panel cabinets, black cabinets, grey splashback, glass sheet splashback, panelled appliances, with island, beige floor and beige benchtop.
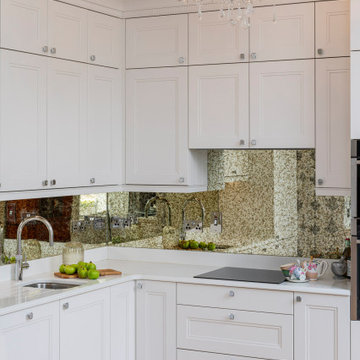
a collection of 12 boutique apartments and a stunning penthouse set within a period building overlooking Dun Laoghaire Harbour and the Royal Irish Yacht Club. First opened as a hotel in 1832, the hoteliers described their offering as 'both elegant and comfortable while at the same time supplying a long felt need in Kingstown'.
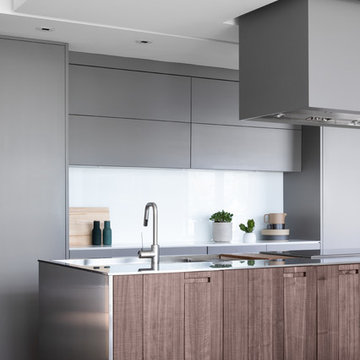
This is an example of a mid-sized eclectic single-wall open plan kitchen in Other with an integrated sink, flat-panel cabinets, grey cabinets, stainless steel benchtops, white splashback, panelled appliances, light hardwood floors, with island and beige floor.
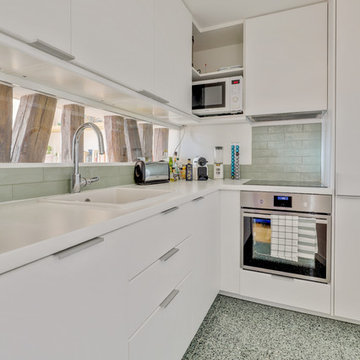
This is an example of a small traditional l-shaped separate kitchen in Paris with an integrated sink, beaded inset cabinets, white cabinets, laminate benchtops, green splashback, terra-cotta splashback, panelled appliances, terrazzo floors, green floor and white benchtop.
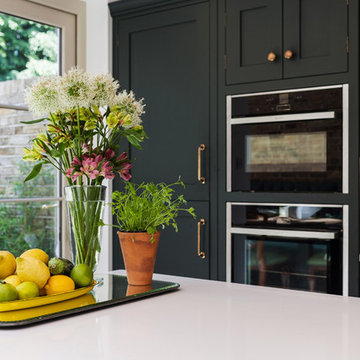
A stunning period property in the heart of London, the homeowners of this beautiful town house have created a stunning, boutique hotel vibe throughout, and Burlanes were commissioned to design and create a kitchen with charisma and rustic charm.
Handpainted in Farrow & Ball 'Studio Green', the Burlanes Hoyden cabinetry is handmade to fit the dimensions of the room exactly, complemented perfectly with Silestone worktops in 'Iconic White'.
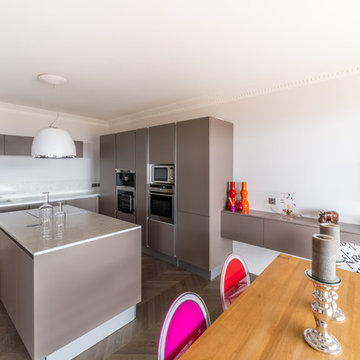
Design ideas for a large contemporary single-wall open plan kitchen in Nice with white splashback, light hardwood floors, with island, an integrated sink, open cabinets, quartzite benchtops and panelled appliances.
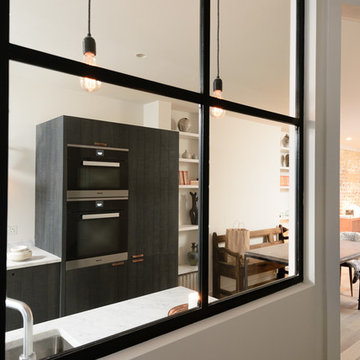
deVOL Kitchens
Inspiration for a small contemporary galley eat-in kitchen in London with an integrated sink, flat-panel cabinets, granite benchtops, panelled appliances, light hardwood floors and no island.
Inspiration for a small contemporary galley eat-in kitchen in London with an integrated sink, flat-panel cabinets, granite benchtops, panelled appliances, light hardwood floors and no island.
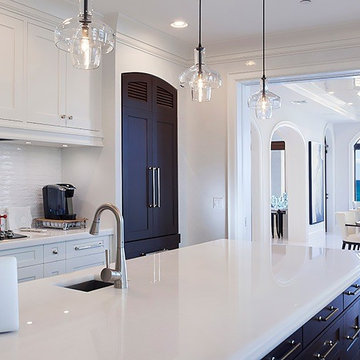
ibi designs inc. Boca Raton, Florida
Inspiration for a mid-sized galley eat-in kitchen in Miami with an integrated sink, onyx benchtops, white splashback, panelled appliances, dark hardwood floors, with island, brown floor, recessed-panel cabinets, dark wood cabinets, glass tile splashback and white benchtop.
Inspiration for a mid-sized galley eat-in kitchen in Miami with an integrated sink, onyx benchtops, white splashback, panelled appliances, dark hardwood floors, with island, brown floor, recessed-panel cabinets, dark wood cabinets, glass tile splashback and white benchtop.
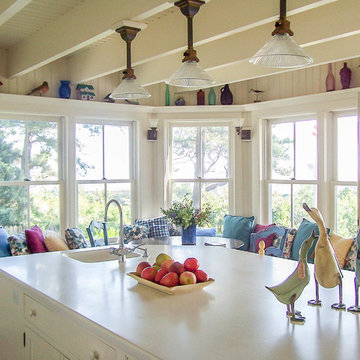
A classic traditional island getaway, designed for empty nesters and all their childrens' families with 13 grandchildren!
Long summer vacations for the teenagers mean summer jobs and play, with all generations pitching in to share mealtime chores. The kitchen is contiguous with the living spaces inside and out, and thus is perfect for the frequent entertaining enjoyed by this couple with their friends and extended family. Nikon D40.
Kitchen with an Integrated Sink and Panelled Appliances Design Ideas
10