Kitchen with an Integrated Sink and Panelled Appliances Design Ideas
Refine by:
Budget
Sort by:Popular Today
221 - 240 of 6,325 photos
Item 1 of 3

The kitchen was all designed to be integrated to the garden. The client made great emphasis to have the sink facing the garden so an L shaped kitchen was designed which also serves as kitchen bar. An enormous rooflight brings lots of light into the space.
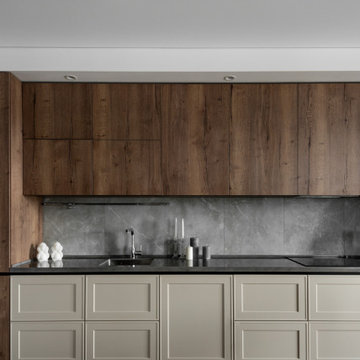
This is an example of a mid-sized contemporary single-wall kitchen in Other with an integrated sink, shaker cabinets, beige cabinets, grey splashback, porcelain splashback, panelled appliances, porcelain floors, no island, brown floor and black benchtop.
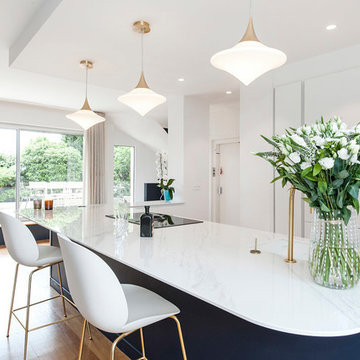
Suite à une nouvelle acquisition cette ancien duplex a été transformé en triplex. Un étage pièce de vie, un étage pour les enfants pré ado et un étage pour les parents. Nous avons travaillé les volumes, la clarté, un look à la fois chaleureux et épuré
Ici nous avons proposé une cuisine toute en discrétion bien qu optimisée pour son utilisation. Toute en harmonie avec le salon
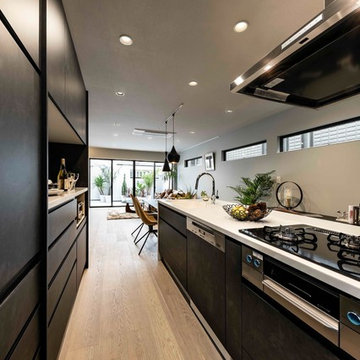
食事の支度をしながら、お子様の勉強を見てあげられる
配置にしています。
Mid-sized contemporary single-wall separate kitchen in Other with an integrated sink, black cabinets, recycled glass benchtops, brown splashback, panelled appliances, plywood floors, with island, grey floor, white benchtop and flat-panel cabinets.
Mid-sized contemporary single-wall separate kitchen in Other with an integrated sink, black cabinets, recycled glass benchtops, brown splashback, panelled appliances, plywood floors, with island, grey floor, white benchtop and flat-panel cabinets.
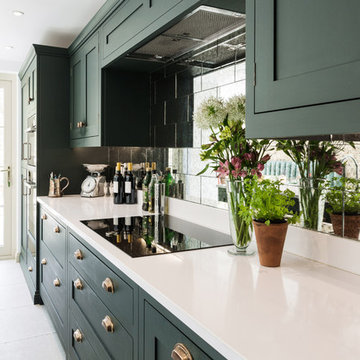
A stunning period property in the heart of London, the homeowners of this beautiful town house have created a stunning, boutique hotel vibe throughout, and Burlanes were commissioned to design and create a kitchen with charisma and rustic charm.
Handpainted in Farrow & Ball 'Studio Green', the Burlanes Hoyden cabinetry is handmade to fit the dimensions of the room exactly, complemented perfectly with Silestone worktops in 'Iconic White'.
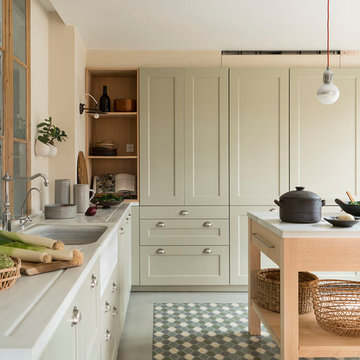
Proyecto realizado por Meritxell Ribé - The Room Studio
Construcción: The Room Work
Fotografías: Mauricio Fuertes
This is an example of a mid-sized mediterranean l-shaped open plan kitchen in Barcelona with raised-panel cabinets, beige cabinets, limestone benchtops, ceramic floors, with island, multi-coloured floor, grey benchtop, an integrated sink and panelled appliances.
This is an example of a mid-sized mediterranean l-shaped open plan kitchen in Barcelona with raised-panel cabinets, beige cabinets, limestone benchtops, ceramic floors, with island, multi-coloured floor, grey benchtop, an integrated sink and panelled appliances.
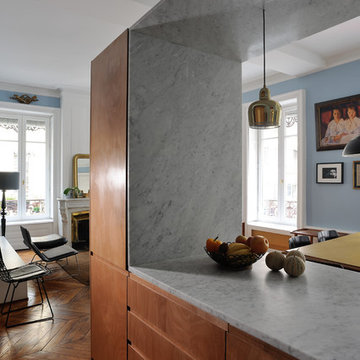
© Studio Erick Saillet
Photo of a small midcentury galley open plan kitchen in Lyon with an integrated sink, beaded inset cabinets, dark wood cabinets, marble benchtops, white splashback, stone slab splashback, dark hardwood floors, multiple islands and panelled appliances.
Photo of a small midcentury galley open plan kitchen in Lyon with an integrated sink, beaded inset cabinets, dark wood cabinets, marble benchtops, white splashback, stone slab splashback, dark hardwood floors, multiple islands and panelled appliances.
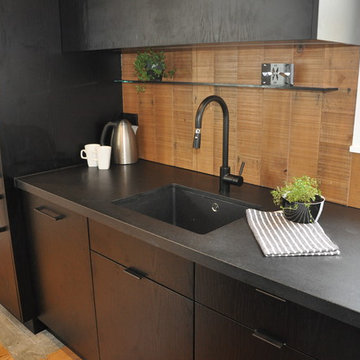
Design ideas for a mid-sized scandinavian galley eat-in kitchen in Auckland with an integrated sink, black cabinets, granite benchtops, brown splashback, panelled appliances, dark hardwood floors and with island.
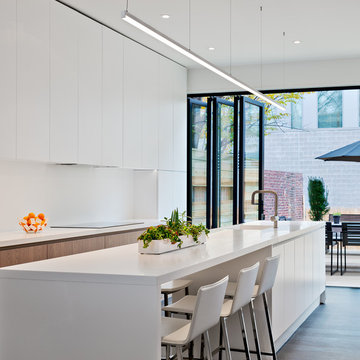
Allen Russ Photography
Photo of a mid-sized contemporary l-shaped eat-in kitchen in DC Metro with an integrated sink, flat-panel cabinets, white cabinets, quartz benchtops, white splashback, with island, panelled appliances, medium hardwood floors and white benchtop.
Photo of a mid-sized contemporary l-shaped eat-in kitchen in DC Metro with an integrated sink, flat-panel cabinets, white cabinets, quartz benchtops, white splashback, with island, panelled appliances, medium hardwood floors and white benchtop.
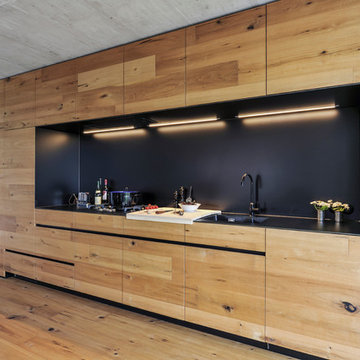
Ⓒ rolf schwarz
This is an example of a mid-sized contemporary single-wall open plan kitchen in Milan with flat-panel cabinets, light wood cabinets, black splashback, no island, an integrated sink, panelled appliances and medium hardwood floors.
This is an example of a mid-sized contemporary single-wall open plan kitchen in Milan with flat-panel cabinets, light wood cabinets, black splashback, no island, an integrated sink, panelled appliances and medium hardwood floors.
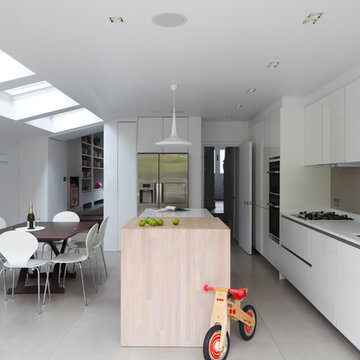
Durham Road is our minimal and contemporary extension and renovation of a Victorian house in East Finchley, North London.
Custom joinery hides away all the typical kitchen necessities, and an all-glass box seat will allow the owners to enjoy their garden even when the weather isn’t on their side.
Despite a relatively tight budget we successfully managed to find resources for high-quality materials and finishes, underfloor heating, a custom kitchen, Domus tiles, and the modern oriel window by one finest glassworkers in town.
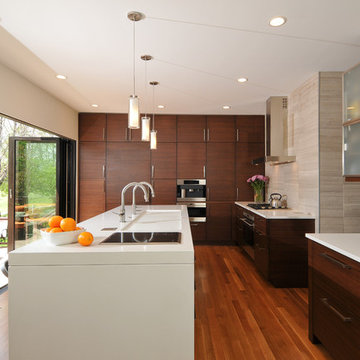
Free ebook, Creating the Ideal Kitchen. DOWNLOAD NOW
Collaborations are typically so fruitful and this one was no different. The homeowners started by hiring an architect to develop a vision and plan for transforming their very traditional brick home into a contemporary family home full of modern updates. The Kitchen Studio of Glen Ellyn was hired to provide kitchen design expertise and to bring the vision to life.
The bamboo cabinetry and white Ceasarstone countertops provide contrast that pops while the white oak floors and limestone tile bring warmth to the space. A large island houses a Galley Sink which provides a multi-functional work surface fantastic for summer entertaining. And speaking of summer entertaining, a new Nana Wall system — a large glass wall system that creates a large exterior opening and can literally be opened and closed with one finger – brings the outdoor in and creates a very unique flavor to the space.
Matching bamboo cabinetry and panels were also installed in the adjoining family room, along with aluminum doors with frosted glass and a repeat of the limestone at the newly designed fireplace.
Designed by: Susan Klimala, CKD, CBD
Photography by: Carlos Vergara
For more information on kitchen and bath design ideas go to: www.kitchenstudio-ge.com
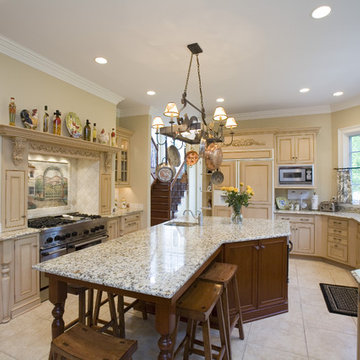
French Country
Inspiration for a kitchen in Chicago with an integrated sink, beige cabinets, beige splashback and panelled appliances.
Inspiration for a kitchen in Chicago with an integrated sink, beige cabinets, beige splashback and panelled appliances.
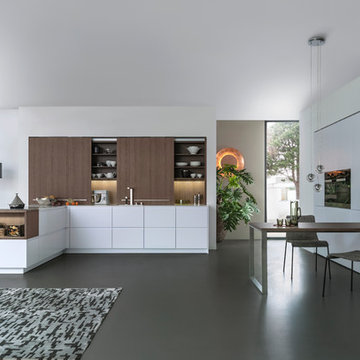
Wood looks at its best in combination with plain colours, here in ash
madeira with a white matt lacquer. The shelving with its glare-free
LED stripes forms the backdrop for the inserted dining table. It provides
plenty of space for everything you like to have to hand close
to where you are sitting.
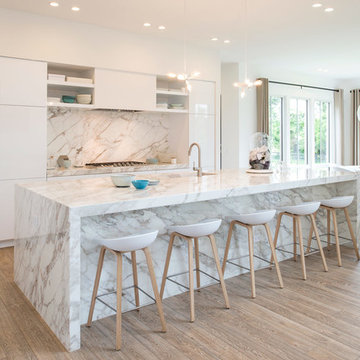
©2014 Maxine Schnitzer Photography
Design ideas for a large scandinavian galley open plan kitchen in DC Metro with an integrated sink, flat-panel cabinets, white cabinets, white splashback, panelled appliances, light hardwood floors, with island and marble splashback.
Design ideas for a large scandinavian galley open plan kitchen in DC Metro with an integrated sink, flat-panel cabinets, white cabinets, white splashback, panelled appliances, light hardwood floors, with island and marble splashback.
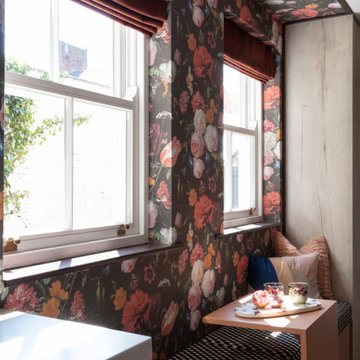
This kitchen is full of colour and pattern clashes and we love it!
This kitchen is full of tricks to make the most out of all the space. We have created a breakfast cupboard behind 2 pocket doors to give a sense of luxury to the space.
A hidden extractor is a must for us at Studio Dean, and in this property it is hidden behind the peach wooden latting.
Another feature of this space was the bench seat, added so the client could have their breakfasts in the morning in their new kitchen.
We love how playful and fun this space in!
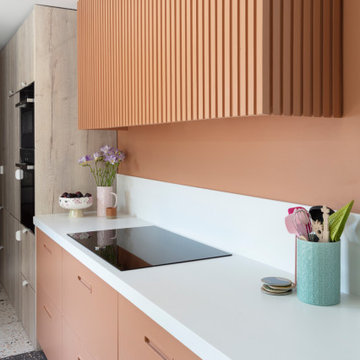
This kitchen is full of colour and pattern clashes and we love it!
This kitchen is full of tricks to make the most out of all the space. We have created a breakfast cupboard behind 2 pocket doors to give a sense of luxury to the space.
A hidden extractor is a must for us at Studio Dean, and in this property it is hidden behind the peach wooden latting.
Another feature of this space was the bench seat, added so the client could have their breakfasts in the morning in their new kitchen.
We love how playful and fun this space in!
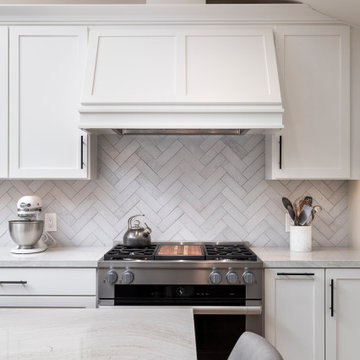
Design ideas for a large transitional eat-in kitchen in Other with an integrated sink, shaker cabinets, white cabinets, quartz benchtops, white splashback, brick splashback, panelled appliances, medium hardwood floors, with island, multi-coloured floor, white benchtop and vaulted.
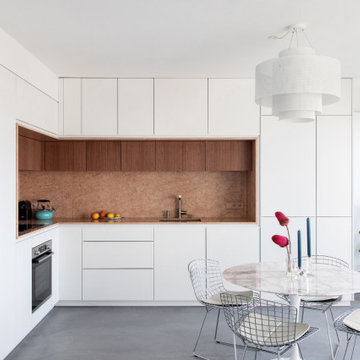
Photo of a mid-sized contemporary l-shaped eat-in kitchen in Paris with an integrated sink, beaded inset cabinets, white cabinets, marble benchtops, pink splashback, marble splashback, panelled appliances, concrete floors, grey floor, pink benchtop and no island.
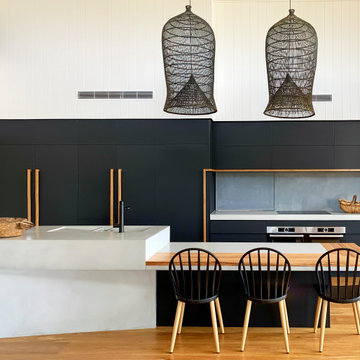
Designed and Executed by Juro Design, this kitchen was completely re-imagined to create a timeless space that builds appeal and interest through layered decor elements. The final result exceeded our clients' expectations and has become a design focal point.
Materials used: Laminex Absolute Matte Black cabinets, paired with concrete benchtops and finished off with custom solid blackbutt timber handles and feature details.
The door to the pantry forms part of the cabinetry concealing it from view. We also have a custom made sliding access panel incorporated into the splashback with the benchtop following through proving functional easy access to the pantry.
Kitchen with an Integrated Sink and Panelled Appliances Design Ideas
12