Kitchen with an Integrated Sink and White Appliances Design Ideas
Refine by:
Budget
Sort by:Popular Today
181 - 200 of 1,860 photos
Item 1 of 3
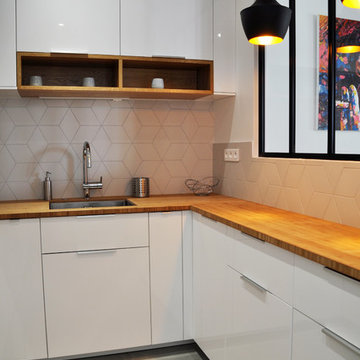
Sophie Pinheiro
Inspiration for a mid-sized contemporary u-shaped open plan kitchen in Paris with an integrated sink, beaded inset cabinets, white cabinets, wood benchtops, white splashback, ceramic splashback, white appliances, ceramic floors, no island and grey floor.
Inspiration for a mid-sized contemporary u-shaped open plan kitchen in Paris with an integrated sink, beaded inset cabinets, white cabinets, wood benchtops, white splashback, ceramic splashback, white appliances, ceramic floors, no island and grey floor.
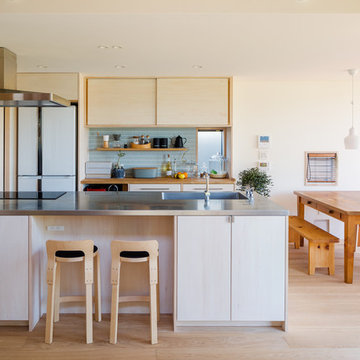
写真:新澤一平
Inspiration for a contemporary single-wall open plan kitchen in Other with an integrated sink, flat-panel cabinets, light wood cabinets, stainless steel benchtops, blue splashback, white appliances, light hardwood floors, a peninsula and beige floor.
Inspiration for a contemporary single-wall open plan kitchen in Other with an integrated sink, flat-panel cabinets, light wood cabinets, stainless steel benchtops, blue splashback, white appliances, light hardwood floors, a peninsula and beige floor.
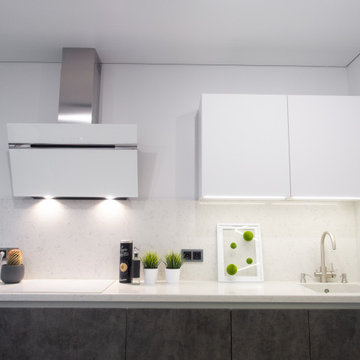
Нижние фасады под бетон
Design ideas for a mid-sized contemporary single-wall open plan kitchen in Moscow with an integrated sink, flat-panel cabinets, white cabinets, quartz benchtops, white splashback, engineered quartz splashback, white appliances, porcelain floors, no island, grey floor and white benchtop.
Design ideas for a mid-sized contemporary single-wall open plan kitchen in Moscow with an integrated sink, flat-panel cabinets, white cabinets, quartz benchtops, white splashback, engineered quartz splashback, white appliances, porcelain floors, no island, grey floor and white benchtop.
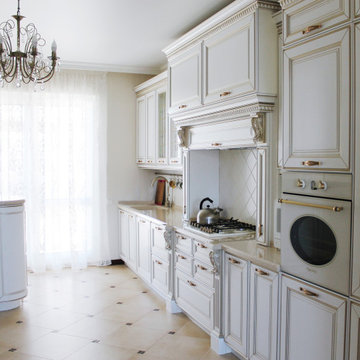
Inspiration for a large traditional single-wall separate kitchen in Other with an integrated sink, raised-panel cabinets, white cabinets, solid surface benchtops, white splashback, ceramic splashback, white appliances, porcelain floors, beige floor and beige benchtop.
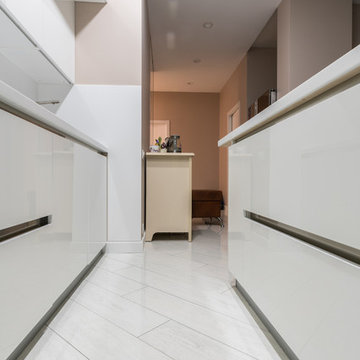
Mid-sized contemporary single-wall separate kitchen in Moscow with an integrated sink, flat-panel cabinets, white cabinets, solid surface benchtops, white splashback, glass sheet splashback, white appliances, ceramic floors, with island, white floor and white benchtop.
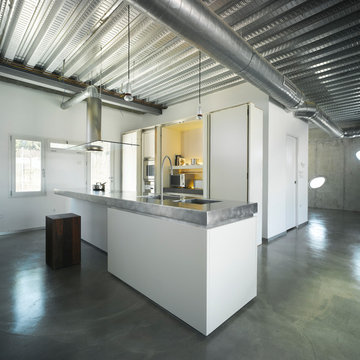
David Frutos
Inspiration for a small industrial galley open plan kitchen in Other with an integrated sink, flat-panel cabinets, white cabinets, stainless steel benchtops, white splashback, metal splashback, white appliances, concrete floors and with island.
Inspiration for a small industrial galley open plan kitchen in Other with an integrated sink, flat-panel cabinets, white cabinets, stainless steel benchtops, white splashback, metal splashback, white appliances, concrete floors and with island.
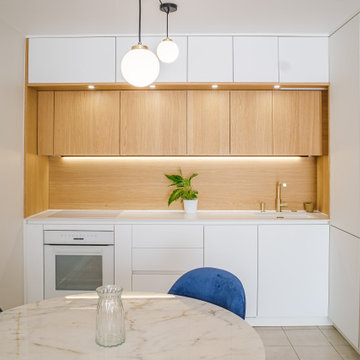
Voici une conception d’un petit espace en cuisine ouverte avec les façades du bas et une partie des façades du haut en blanc mat pour agrandir et illuminer cette espace.
Le plan de travail, la crédence et une partie des façades du haut en bois de chêne claire pour l’aspect original et à la fois chaleureux dans cette cuisine !
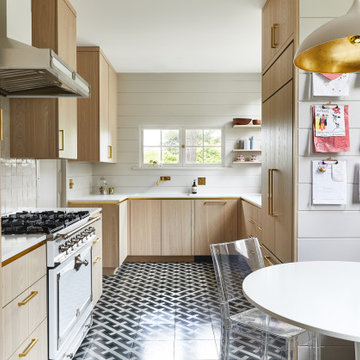
Photo of a contemporary eat-in kitchen in San Francisco with an integrated sink, flat-panel cabinets, light wood cabinets, solid surface benchtops, white splashback, ceramic splashback, white appliances, painted wood floors and white benchtop.
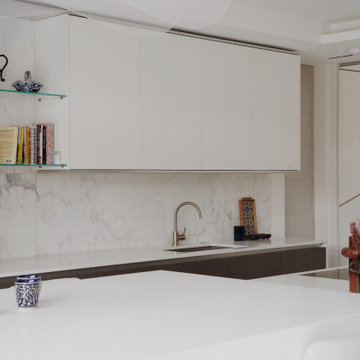
Design ideas for a large modern single-wall open plan kitchen in London with an integrated sink, flat-panel cabinets, brown cabinets, quartzite benchtops, white splashback, porcelain splashback, white appliances, porcelain floors, with island, beige floor, white benchtop and coffered.
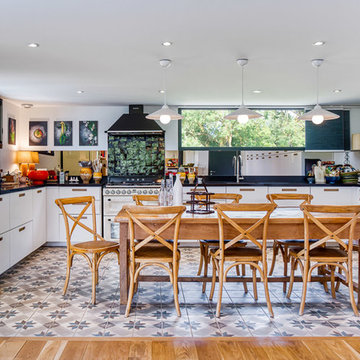
Cuisine ouverte dans la pièce à vivre, table en bois ancienne, chaises bistrot à dos croisé, sol en carreaux de ciment, crédence miroir et carreaux de Zellige, fenêtre panoramique, électroménager Smeg
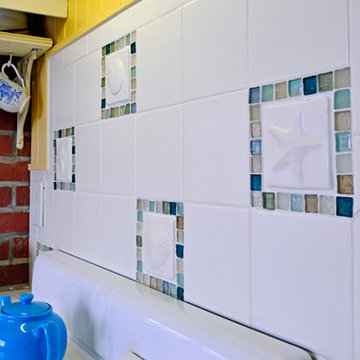
Photography by: Amy Birrer
This lovely beach cabin was completely remodeled to add more space and make it a bit more functional. Many vintage pieces were reused in keeping with the vintage of the space. We carved out new space in this beach cabin kitchen, bathroom and laundry area that was nonexistent in the previous layout. The original drainboard sink and gas range were incorporated into the new design as well as the reused door on the small reach-in pantry. The white tile countertop is trimmed in nautical rope detail and the backsplash incorporates subtle elements from the sea framed in beach glass colors. The client even chose light fixtures reminiscent of bulkhead lamps.
The bathroom doubles as a laundry area and is painted in blue and white with the same cream painted cabinets and countertop tile as the kitchen. We used a slightly different backsplash and glass pattern here and classic plumbing fixtures.
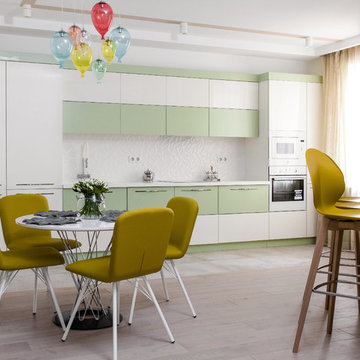
Photo of a contemporary single-wall kitchen in Moscow with an integrated sink, flat-panel cabinets, green cabinets, white splashback, white appliances, beige floor and white benchtop.
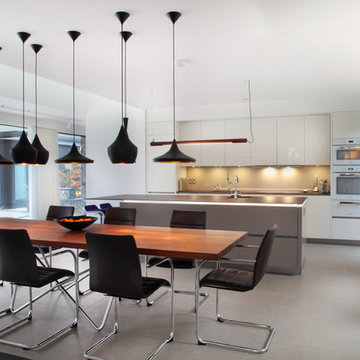
This contemporary kitchen uses in-line, handle-less doors. This kitchen has been designed with the intention of a minimal, sleek, fresh and clean look which it surely has achieved. Attention to detail has ensured that this kitchen not only looks great and seamless but also meets all storage needs which are hidden behind closed doors.
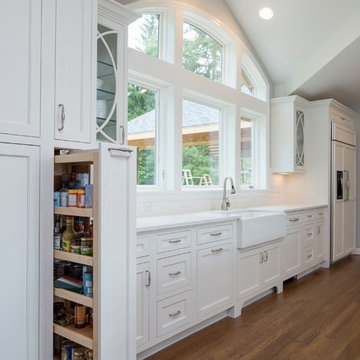
White inset kitchen, flat panel door with 2 1/4" rail with an inside profile edge.
Photo of an expansive traditional u-shaped eat-in kitchen in Cincinnati with an integrated sink, flat-panel cabinets, white cabinets, quartz benchtops, white splashback, cement tile splashback, white appliances and medium hardwood floors.
Photo of an expansive traditional u-shaped eat-in kitchen in Cincinnati with an integrated sink, flat-panel cabinets, white cabinets, quartz benchtops, white splashback, cement tile splashback, white appliances and medium hardwood floors.
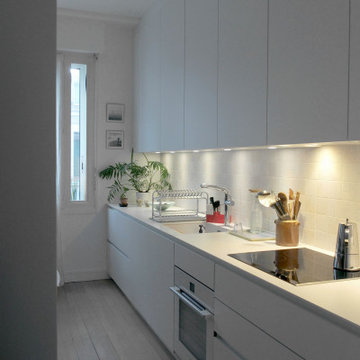
Fermeture entre meubles et plafond pour un maximum d'intégration.
This is an example of an expansive contemporary single-wall eat-in kitchen in Nantes with an integrated sink, beaded inset cabinets, white cabinets, laminate benchtops, ceramic splashback, white appliances, light hardwood floors, no island, beige floor and white benchtop.
This is an example of an expansive contemporary single-wall eat-in kitchen in Nantes with an integrated sink, beaded inset cabinets, white cabinets, laminate benchtops, ceramic splashback, white appliances, light hardwood floors, no island, beige floor and white benchtop.
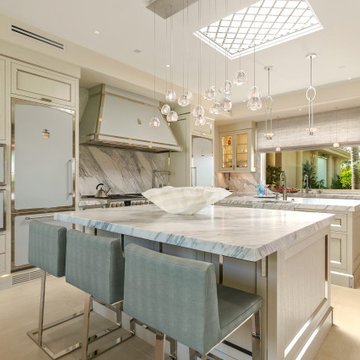
Two Officine Gullo Kitchens, one indoor and one outdoor, embody the heart and soul of the living area of
a stunning Rancho Santa Fe Villa, curated by the American interior designer Susan Spath and her studio.
For this project, Susan Spath and her studio were looking for a company that could recreate timeless
settings that could be completely in line with the functional needs, lifestyle, and culinary habits of the client.
Officine Gullo, with its endless possibilities for customized style was the perfect answer to the needs of the US
designer, creating two unique kitchen solutions: indoor and outdoor.
The indoor kitchen is the main feature of a large living area that includes kitchen and dining room. Its
design features an elegant combination of materials and colors, where Pure White (RAL9010) woodwork,
Grey Vein marble, Light Grey (RAL7035) steel painted finishes, and iconic chromed brass finishes all come
together and blend in harmony.
The main cooking area consists of a Fiorentina 150 cooker, an extremely versatile, high-tech, and
functional model. It is flanked by two wood columns with a white lacquered finish for domestic appliances. The
cooking area has been completed with a sophisticated professional hood and enhanced with a Carrara
marble wall panel, which can be found on both countertops and cooking islands.
In the center of the living area are two symmetrical cooking islands, each one around 6.5 ft/2 meters long. The first cooking island acts as a recreational space and features a breakfast area with a cantilever top. The owners needed this area to be a place to spend everyday moments with family and friends and, at the occurrence, become a functional area for large ceremonies and banquets. The second island has been dedicated to preparing and washing food and has been specifically designed to be used by the chefs. The islands also contain a wine refrigerator and a pull-out TV.
The kitchen leads out directly into a leafy garden that can also be seen from the washing area window.
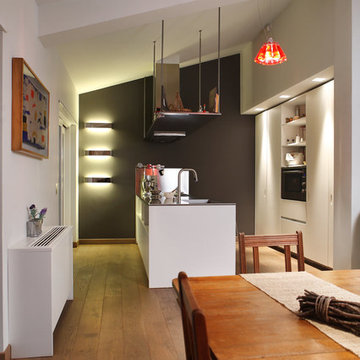
Inspiration for a mid-sized contemporary galley eat-in kitchen in Other with white cabinets, laminate benchtops, white appliances, medium hardwood floors, a peninsula, an integrated sink, flat-panel cabinets and metallic splashback.
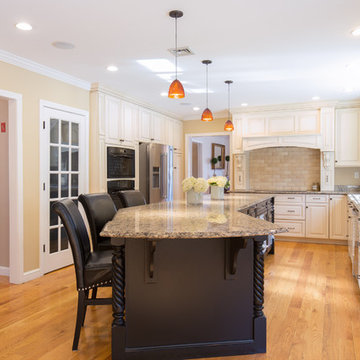
Blu Lemonade Photography, Kerry Riordan
Photo of a large traditional eat-in kitchen in Boston with an integrated sink, raised-panel cabinets, black cabinets, granite benchtops, beige splashback, ceramic splashback, white appliances, with island and light hardwood floors.
Photo of a large traditional eat-in kitchen in Boston with an integrated sink, raised-panel cabinets, black cabinets, granite benchtops, beige splashback, ceramic splashback, white appliances, with island and light hardwood floors.
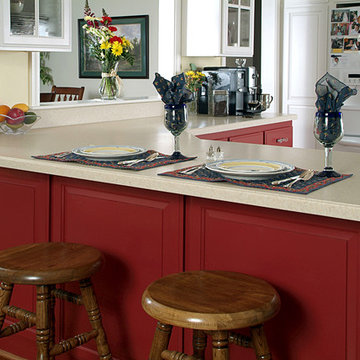
Photo of a mid-sized traditional l-shaped eat-in kitchen in San Diego with an integrated sink, recessed-panel cabinets, red cabinets, solid surface benchtops, beige splashback, white appliances, medium hardwood floors and no island.
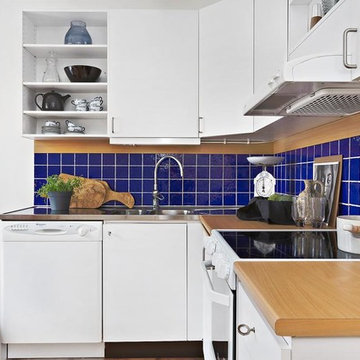
Inspiration for a small scandinavian l-shaped eat-in kitchen in Stockholm with wood benchtops, blue splashback, no island, an integrated sink, flat-panel cabinets, white cabinets, white appliances, light hardwood floors, beige floor and beige benchtop.
Kitchen with an Integrated Sink and White Appliances Design Ideas
10