Kitchen with an Integrated Sink and White Appliances Design Ideas
Refine by:
Budget
Sort by:Popular Today
121 - 140 of 1,860 photos
Item 1 of 3
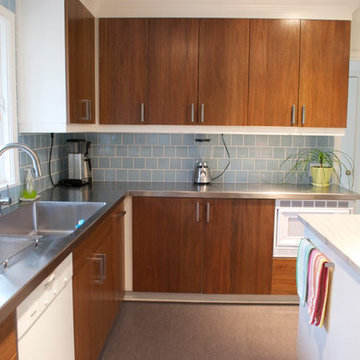
Inspiration for a contemporary kitchen with an integrated sink, flat-panel cabinets, medium wood cabinets, stainless steel benchtops, blue splashback and white appliances.
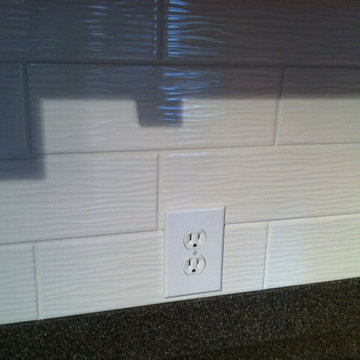
4.25" x 12.75" porcelain tile
Wavecrest by Allen + Roth
Purchased at Lowes for $1.69 each
Item #0526285
Inspiration for a traditional separate kitchen in Other with an integrated sink, raised-panel cabinets, medium wood cabinets, solid surface benchtops, white splashback, porcelain splashback, white appliances and linoleum floors.
Inspiration for a traditional separate kitchen in Other with an integrated sink, raised-panel cabinets, medium wood cabinets, solid surface benchtops, white splashback, porcelain splashback, white appliances and linoleum floors.
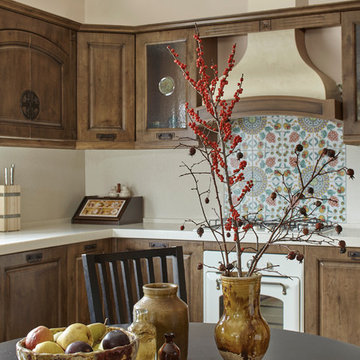
Мария Земляных
Mid-sized country galley kitchen in Moscow with raised-panel cabinets, medium wood cabinets, white splashback, white appliances, no island, an integrated sink, solid surface benchtops, stone slab splashback, ceramic floors and beige floor.
Mid-sized country galley kitchen in Moscow with raised-panel cabinets, medium wood cabinets, white splashback, white appliances, no island, an integrated sink, solid surface benchtops, stone slab splashback, ceramic floors and beige floor.
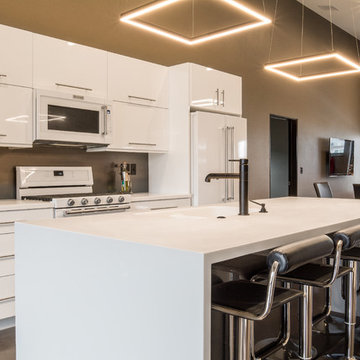
Countertop Material: Solid Surface
Countertop Brand - Corian
Countertop Design - Glacier White
Fabricated & Installed for Paramount Builders in Bismarck, ND.
Photos by Alison Sund
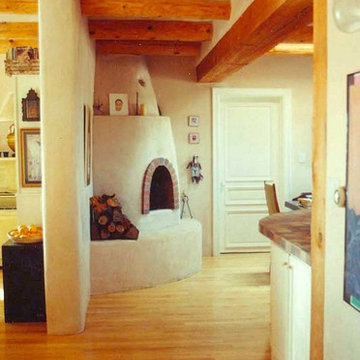
Large u-shaped eat-in kitchen in Albuquerque with an integrated sink, flat-panel cabinets, white cabinets, tile benchtops, brown splashback, ceramic splashback, white appliances, light hardwood floors and a peninsula.
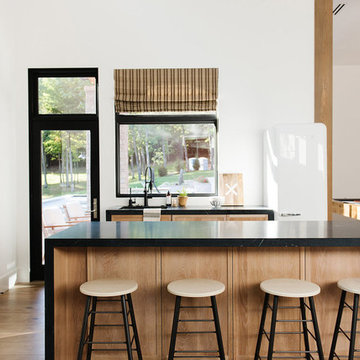
Mid-sized transitional l-shaped open plan kitchen in Salt Lake City with light wood cabinets, white appliances, light hardwood floors, with island, black benchtop, an integrated sink and beige floor.
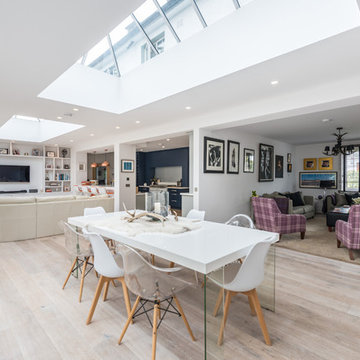
A new extension to a traditional stone built property which would provide light through double bi-fold doors and roof cupolas needed a kitchen which would be accessible as part of a kitchen/diner/comfy seating space but, be completely functional for the family with good sized appliances and storage.
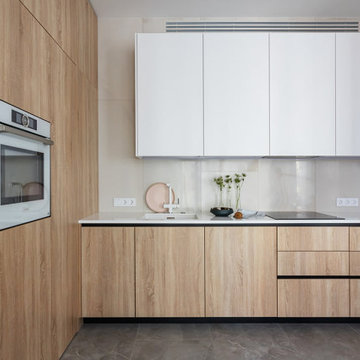
The upper modules are not touching the ceiling, because there is a ducted air conditioner above them. Still, the modules are spacious enough to hide the kitchen hood. In this kitchen, we did not use applied handles to make the whole set look minimalist. The fronts can be opened with the help of built-in profile handles. We design interiors of homes and apartments worldwide. If you need well-thought and aesthetical interior, submit a request on the website.
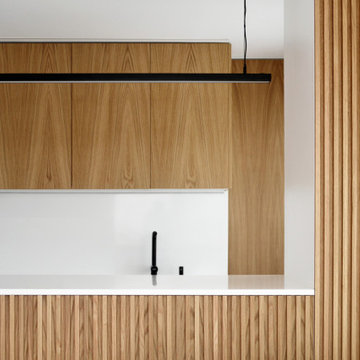
Photo of a small contemporary open plan kitchen in Other with an integrated sink, medium wood cabinets, quartz benchtops, white appliances, medium hardwood floors, with island and white benchtop.
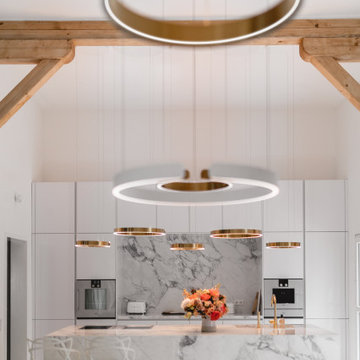
Weiße Hochglanz Küche mit extra breiter Insel und Nische aus Keramik in Marmoroptik.
In der Insel wurde alles auf Gehrung gearbeitet.
Es handelt sich um einen sogenannten Carport.
Vorne ist die Fläche der Insel nicht zu benutzen, aber dafür erhält man eine durchgängige Optik.
Extra breite und extra tiefe Insel
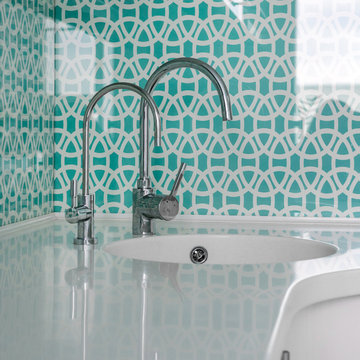
Фотограф Rozonova
Photo of a mid-sized contemporary l-shaped eat-in kitchen in Novosibirsk with an integrated sink, flat-panel cabinets, white cabinets, solid surface benchtops, glass sheet splashback, white appliances, ceramic floors, no island, beige floor and white benchtop.
Photo of a mid-sized contemporary l-shaped eat-in kitchen in Novosibirsk with an integrated sink, flat-panel cabinets, white cabinets, solid surface benchtops, glass sheet splashback, white appliances, ceramic floors, no island, beige floor and white benchtop.
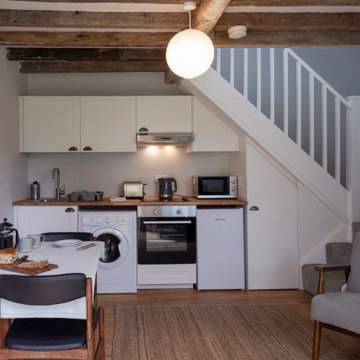
This is an example of a small country single-wall eat-in kitchen with an integrated sink, recessed-panel cabinets, white cabinets, wood benchtops, white splashback, white appliances, light hardwood floors, no island, beige floor, beige benchtop and exposed beam.
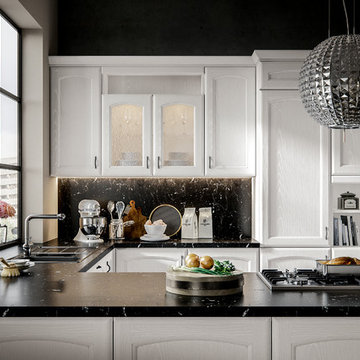
Cantica with its framed doors is the classic/contemporary kitchen that even coordinates well with slightly more industrial, modern settings.
Design ideas for a mid-sized traditional galley eat-in kitchen in San Diego with an integrated sink, beaded inset cabinets, white cabinets, quartzite benchtops, black splashback, slate splashback, white appliances, light hardwood floors and brown floor.
Design ideas for a mid-sized traditional galley eat-in kitchen in San Diego with an integrated sink, beaded inset cabinets, white cabinets, quartzite benchtops, black splashback, slate splashback, white appliances, light hardwood floors and brown floor.
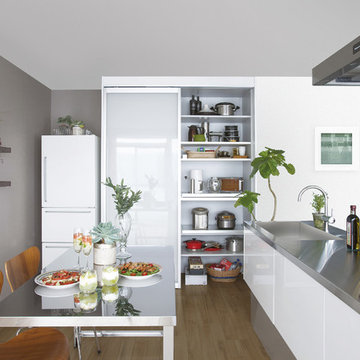
Design ideas for a contemporary single-wall eat-in kitchen in Other with an integrated sink, flat-panel cabinets, white cabinets, stainless steel benchtops, white appliances, medium hardwood floors and a peninsula.
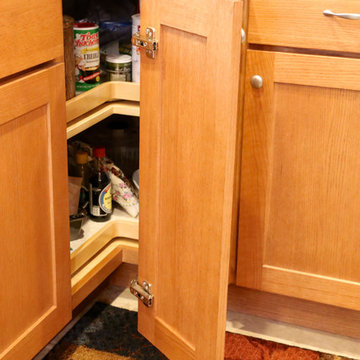
This is an example of a mid-sized l-shaped separate kitchen in Minneapolis with an integrated sink, shaker cabinets, medium wood cabinets, quartzite benchtops, beige splashback, glass tile splashback, white appliances and with island.
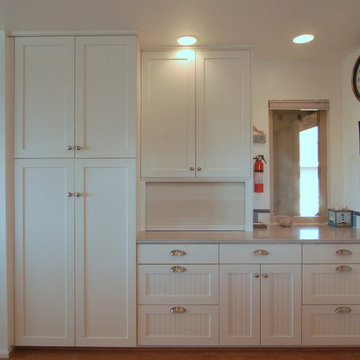
A cottage kitchen always makes me happy -- especially a white one with beadboard! It makes me dream of trips to the seashore (perhaps Gramma's house) or to the family farm; soft summer days and lazy evenings with family gathered. And for just this reason, a white kitchen remains a classic choice for all -- here its paired with sandy colored Corian counters, strong blue accents and a warm wood floor. Just the best!
Wood-Mode Fine Custom Cabinetry, Brookhaven's Colony Beaded
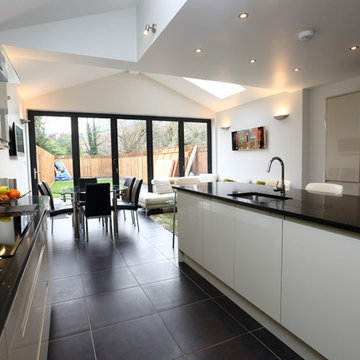
We had to be careful on this project because our client cuts Kevin's hair! They had already had the loft conversion carried out by a loft conversion company but were looking for someone to build the extension. When presented with the plans, Kevin was horrified to see what a terrible use of space there was and immediately persuaded the clients to pay for a session with a fantastic local architect, who massively improved the scheme with the movement of a few walls. For this project Kevin had to "invent" fixed panes of roof lights complete with self-designed and installed gutter system as the extremely expensive fixed lights the architect had required were uneconomical based on the project value. In keeping with refusing to use artificial roof slates, the ground floor extension is fully slated and has a seamless aluminium gutter fitted for a very clean appearance. Using our in-house brick matching expert Robert, we were able to almost identically match the bricks and, if you look at the loft conversion, you will see what happens when you don't pay attention to detail like this. Inside we fitted a brand new kitchen over underfloor heating and a utility room with a downstairs wc, but the most striking feature can be seen in the photos and this is the 6-pane bi-fold door system. Once again, we were blessed with a client with good taste in design and everything she has chosen hugely complements the excellent building work.
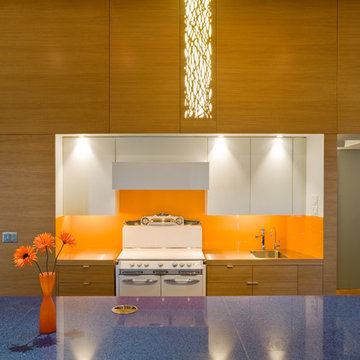
photo by Paul Crosby
Contemporary galley kitchen in Omaha with an integrated sink, orange splashback, white appliances and blue benchtop.
Contemporary galley kitchen in Omaha with an integrated sink, orange splashback, white appliances and blue benchtop.
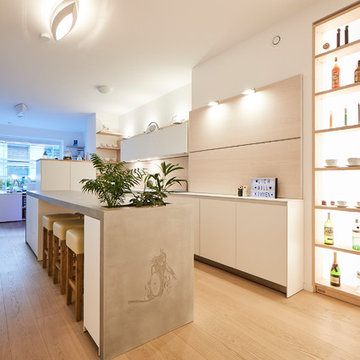
Inspiration for a large modern galley open plan kitchen in Hamburg with an integrated sink, flat-panel cabinets, white cabinets, concrete benchtops, beige splashback, timber splashback, white appliances, medium hardwood floors, with island, brown floor and grey benchtop.
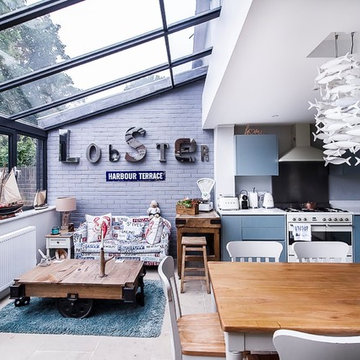
Gilda Cevasco
Inspiration for a mid-sized beach style l-shaped open plan kitchen in London with an integrated sink, flat-panel cabinets, blue cabinets, solid surface benchtops, grey splashback, glass sheet splashback, white appliances, travertine floors, beige floor, white benchtop and no island.
Inspiration for a mid-sized beach style l-shaped open plan kitchen in London with an integrated sink, flat-panel cabinets, blue cabinets, solid surface benchtops, grey splashback, glass sheet splashback, white appliances, travertine floors, beige floor, white benchtop and no island.
Kitchen with an Integrated Sink and White Appliances Design Ideas
7