Kitchen with an Integrated Sink and White Appliances Design Ideas
Refine by:
Budget
Sort by:Popular Today
161 - 180 of 1,860 photos
Item 1 of 3
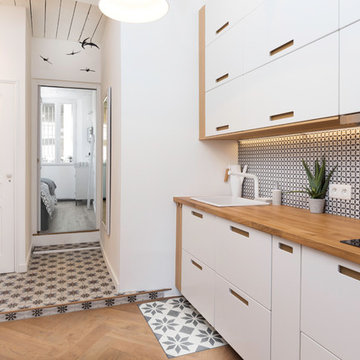
luxikon.fr
Design ideas for a small beach style galley open plan kitchen in Marseille with an integrated sink, white cabinets, wood benchtops, multi-coloured splashback, cement tile splashback, white appliances, light hardwood floors and no island.
Design ideas for a small beach style galley open plan kitchen in Marseille with an integrated sink, white cabinets, wood benchtops, multi-coloured splashback, cement tile splashback, white appliances, light hardwood floors and no island.
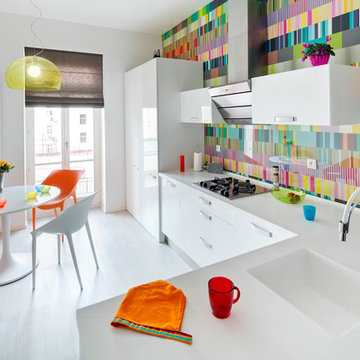
Design ideas for a contemporary l-shaped eat-in kitchen in Other with an integrated sink, flat-panel cabinets, white cabinets, multi-coloured splashback, glass sheet splashback, white appliances, white floor and white benchtop.
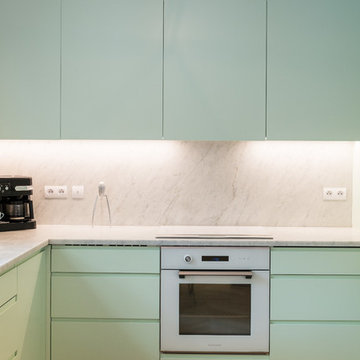
cuisine sur mesure, plan de travail en marbre
photos Cyrille Robin
Photo of a mid-sized scandinavian l-shaped open plan kitchen in Paris with an integrated sink, green cabinets, marble benchtops, white splashback, marble splashback, white appliances, light hardwood floors and beige floor.
Photo of a mid-sized scandinavian l-shaped open plan kitchen in Paris with an integrated sink, green cabinets, marble benchtops, white splashback, marble splashback, white appliances, light hardwood floors and beige floor.
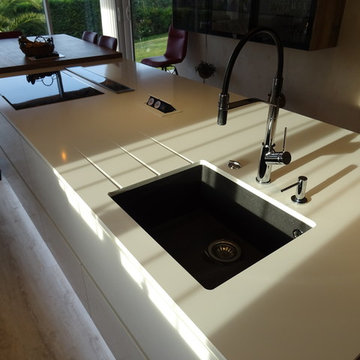
Le plan de travail en quartz blanc assorti au façade permet une unité de couleur et la pose d'évier sous plan pour supprimer les rebors autour de l'évier.
http://www.cuisineconnexion.fr/index.php
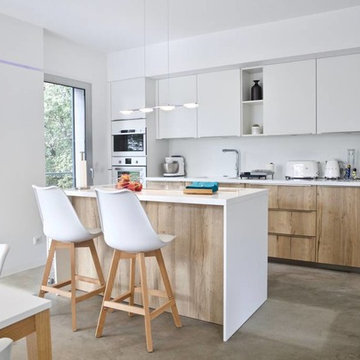
Mid-sized modern single-wall eat-in kitchen in Lille with an integrated sink, flat-panel cabinets, light wood cabinets, limestone benchtops, white splashback, white appliances, concrete floors, with island and grey floor.
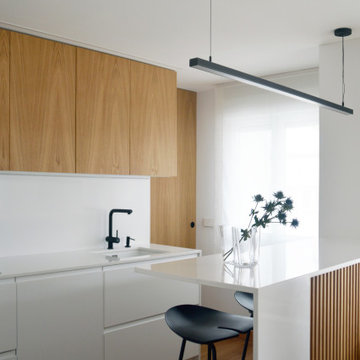
This is an example of a small contemporary open plan kitchen in Other with an integrated sink, medium wood cabinets, quartz benchtops, white appliances, medium hardwood floors, with island and white benchtop.
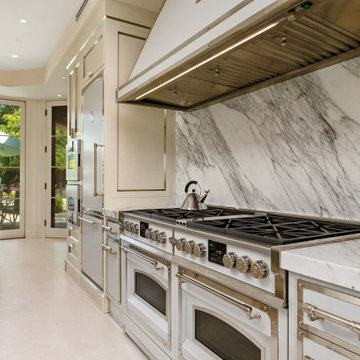
Two Officine Gullo Kitchens, one indoor and one outdoor, embody the heart and soul of the living area of
a stunning Rancho Santa Fe Villa, curated by the American interior designer Susan Spath and her studio.
For this project, Susan Spath and her studio were looking for a company that could recreate timeless
settings that could be completely in line with the functional needs, lifestyle, and culinary habits of the client.
Officine Gullo, with its endless possibilities for customized style was the perfect answer to the needs of the US
designer, creating two unique kitchen solutions: indoor and outdoor.
The indoor kitchen is the main feature of a large living area that includes kitchen and dining room. Its
design features an elegant combination of materials and colors, where Pure White (RAL9010) woodwork,
Grey Vein marble, Light Grey (RAL7035) steel painted finishes, and iconic chromed brass finishes all come
together and blend in harmony.
The main cooking area consists of a Fiorentina 150 cooker, an extremely versatile, high-tech, and
functional model. It is flanked by two wood columns with a white lacquered finish for domestic appliances. The
cooking area has been completed with a sophisticated professional hood and enhanced with a Carrara
marble wall panel, which can be found on both countertops and cooking islands.
In the center of the living area are two symmetrical cooking islands, each one around 6.5 ft/2 meters long. The first cooking island acts as a recreational space and features a breakfast area with a cantilever top. The owners needed this area to be a place to spend everyday moments with family and friends and, at the occurrence, become a functional area for large ceremonies and banquets. The second island has been dedicated to preparing and washing food and has been specifically designed to be used by the chefs. The islands also contain a wine refrigerator and a pull-out TV.
The kitchen leads out directly into a leafy garden that can also be seen from the washing area window.
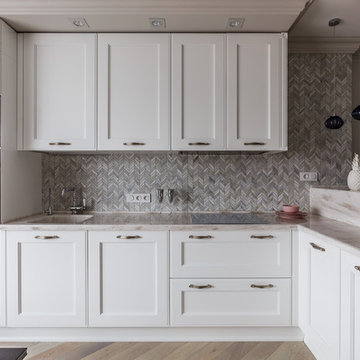
Дизайнер интерьера Кириенко Алеся
Inspiration for a contemporary kitchen in Other with an integrated sink, recessed-panel cabinets, white cabinets, grey splashback, white appliances, beige floor and beige benchtop.
Inspiration for a contemporary kitchen in Other with an integrated sink, recessed-panel cabinets, white cabinets, grey splashback, white appliances, beige floor and beige benchtop.
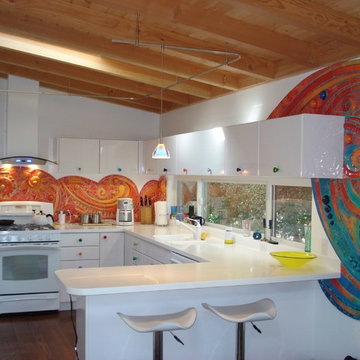
Design ideas for a contemporary u-shaped kitchen with an integrated sink, flat-panel cabinets, white cabinets, orange splashback and white appliances.
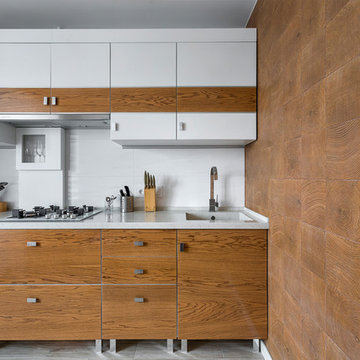
Анастасия Болотаева, Никита Донин
This is an example of a small contemporary single-wall separate kitchen in Moscow with an integrated sink, flat-panel cabinets, medium wood cabinets, quartz benchtops, white splashback, ceramic splashback, white appliances, porcelain floors, grey floor and white benchtop.
This is an example of a small contemporary single-wall separate kitchen in Moscow with an integrated sink, flat-panel cabinets, medium wood cabinets, quartz benchtops, white splashback, ceramic splashback, white appliances, porcelain floors, grey floor and white benchtop.
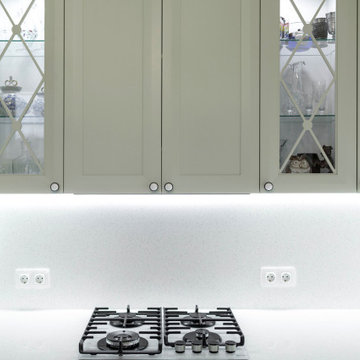
Photo of a mid-sized transitional l-shaped eat-in kitchen in Other with an integrated sink, raised-panel cabinets, solid surface benchtops, white splashback, engineered quartz splashback, white appliances, ceramic floors, beige floor and white benchtop.
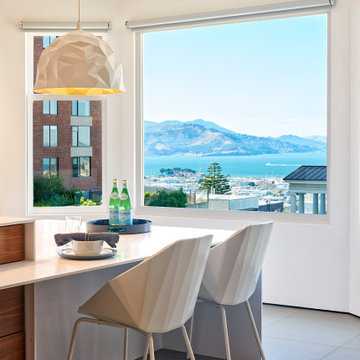
This is an example of a large modern single-wall open plan kitchen in San Francisco with an integrated sink, flat-panel cabinets, dark wood cabinets, wood benchtops, grey splashback, white appliances, with island, grey floor and white benchtop.
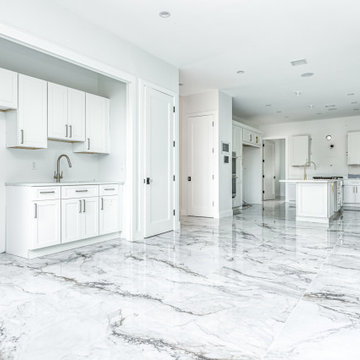
Design ideas for a mid-sized contemporary galley eat-in kitchen in New York with an integrated sink, wood benchtops, white splashback, white appliances, porcelain floors, with island, white floor, white benchtop and recessed.
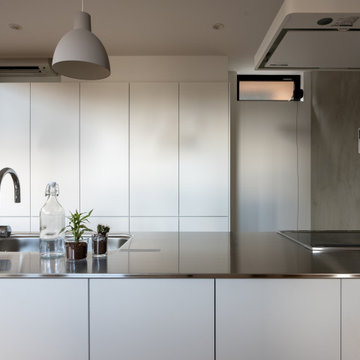
Inspiration for a small scandinavian open plan kitchen in Other with flat-panel cabinets, white cabinets, stainless steel benchtops, grey splashback, stone tile splashback, plywood floors, with island, brown floor, white benchtop, wallpaper, an integrated sink and white appliances.
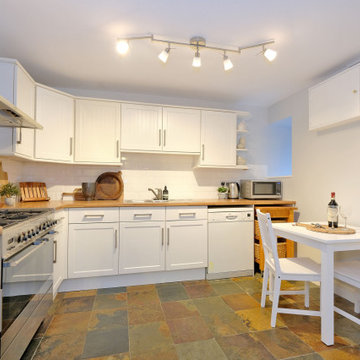
Mid-sized country l-shaped eat-in kitchen in Other with an integrated sink, shaker cabinets, white cabinets, wood benchtops, white splashback, cement tile splashback, white appliances, slate floors, no island, multi-coloured floor and brown benchtop.
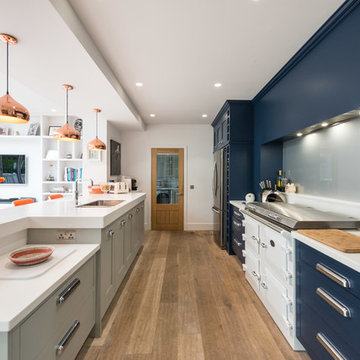
Cabinetry in deep blue contrasts to great effect with gleaming white work surfaces and is complemented by soft grey at the peninsula and entertainment piece. Corian worktop, in a light solid colour, with under-mounted stainless steel sink and Quooker boiling water tap offers a functional space for food preparation.
The drop down section was designed for the young chef in the family to try her hand at pastry making with mum.
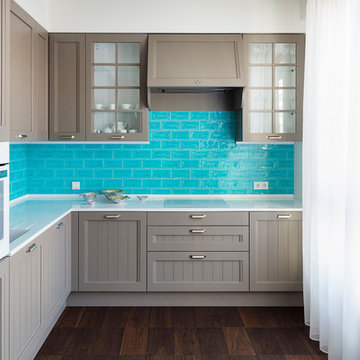
This is an example of a contemporary l-shaped kitchen in Moscow with an integrated sink, grey cabinets, blue splashback, white appliances, brown floor, shaker cabinets, subway tile splashback, dark hardwood floors and no island.
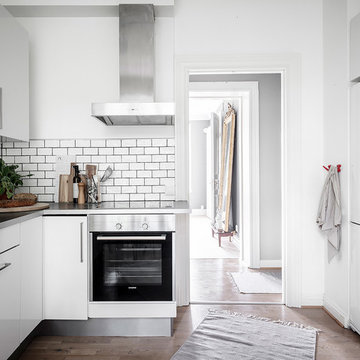
This is an example of a scandinavian u-shaped kitchen in Gothenburg with an integrated sink, flat-panel cabinets, white cabinets, stainless steel benchtops, white splashback, ceramic splashback, white appliances, medium hardwood floors, no island, brown floor and grey benchtop.
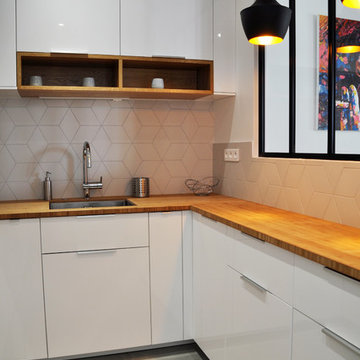
Sophie Pinheiro
Inspiration for a mid-sized contemporary u-shaped open plan kitchen in Paris with an integrated sink, beaded inset cabinets, white cabinets, wood benchtops, white splashback, ceramic splashback, white appliances, ceramic floors, no island and grey floor.
Inspiration for a mid-sized contemporary u-shaped open plan kitchen in Paris with an integrated sink, beaded inset cabinets, white cabinets, wood benchtops, white splashback, ceramic splashback, white appliances, ceramic floors, no island and grey floor.
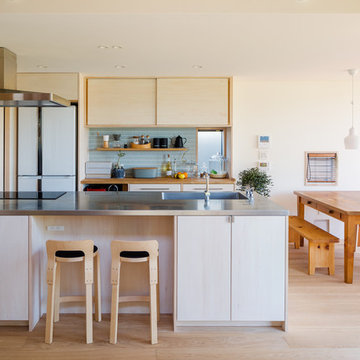
写真:新澤一平
Inspiration for a contemporary single-wall open plan kitchen in Other with an integrated sink, flat-panel cabinets, light wood cabinets, stainless steel benchtops, blue splashback, white appliances, light hardwood floors, a peninsula and beige floor.
Inspiration for a contemporary single-wall open plan kitchen in Other with an integrated sink, flat-panel cabinets, light wood cabinets, stainless steel benchtops, blue splashback, white appliances, light hardwood floors, a peninsula and beige floor.
Kitchen with an Integrated Sink and White Appliances Design Ideas
9