Kitchen with an Integrated Sink and White Appliances Design Ideas
Refine by:
Budget
Sort by:Popular Today
81 - 100 of 1,860 photos
Item 1 of 3
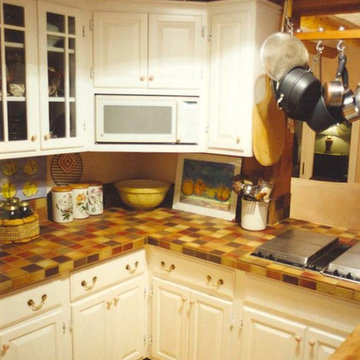
Large u-shaped eat-in kitchen in Albuquerque with an integrated sink, flat-panel cabinets, white cabinets, tile benchtops, brown splashback, ceramic splashback, white appliances, light hardwood floors and a peninsula.
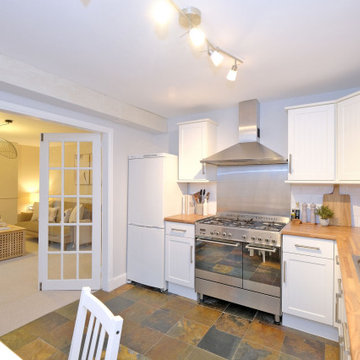
Design ideas for a mid-sized country l-shaped eat-in kitchen in Other with an integrated sink, shaker cabinets, white cabinets, wood benchtops, white splashback, cement tile splashback, white appliances, slate floors, no island, multi-coloured floor and brown benchtop.
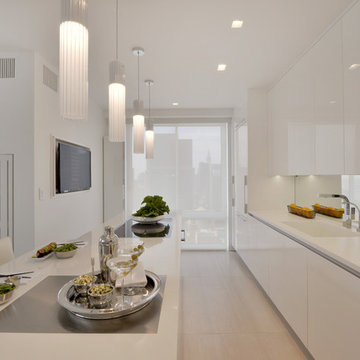
This clean, contemporary, white kitchen, in a New York City penthouse, was designed by Bilotta's Goran Savic and Regina Bilotta in collaboration with Jennifer Post of Jennifer Post Design. The cabinetry is Bilotta’s contemporary line, Artcraft. A flat panel door in a high-gloss white lacquer finish, the base cabinet hardware is a channel system while the tall cabinets have long brushed stainless pulls. All of the appliances are Miele, either concealed behind white lacquer panels or featured in their “Brilliant White” finish to keep the clean, integrated design. On the island, the Gaggenau cooktop sits flush with the crisp white Corian countertop; on the parallel wall the sink is integrated right into the Corian top. The mirrored backsplash gives the illusion of a more spacious kitchen – after all, large, eat-in kitchens are at a premium in Manhattan apartments! At the same time it offers view of the cityscape on the opposite side of the apartment.
Designer: Bilotta Designer, Goran Savic and Regina Bilotta with Jennifer Post of Jennifer Post Design
Photo Credit:Peter Krupenye
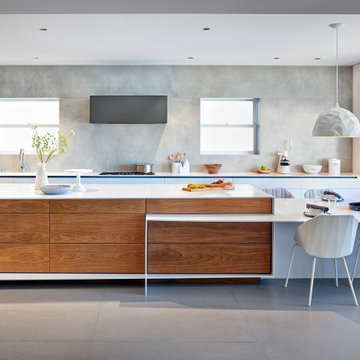
Photo of a large contemporary l-shaped open plan kitchen in San Francisco with an integrated sink, flat-panel cabinets, grey splashback, white appliances, with island, grey floor, white benchtop and grey cabinets.
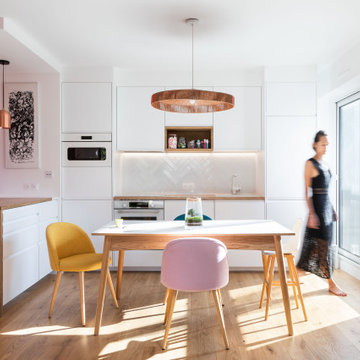
Cuisine ouverte avec coin bar. Esprit épuré, blanc et lumineux.
This is an example of a large contemporary eat-in kitchen in Paris with an integrated sink, beaded inset cabinets, white cabinets, wood benchtops, white splashback, ceramic splashback, white appliances, light hardwood floors, brown floor and brown benchtop.
This is an example of a large contemporary eat-in kitchen in Paris with an integrated sink, beaded inset cabinets, white cabinets, wood benchtops, white splashback, ceramic splashback, white appliances, light hardwood floors, brown floor and brown benchtop.
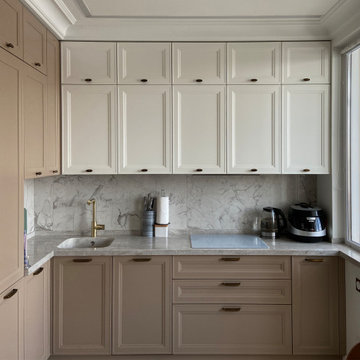
Inspiration for a mid-sized transitional l-shaped open plan kitchen in Other with an integrated sink, raised-panel cabinets, beige cabinets, solid surface benchtops, white splashback, porcelain splashback, white appliances, porcelain floors, no island, white floor and grey benchtop.
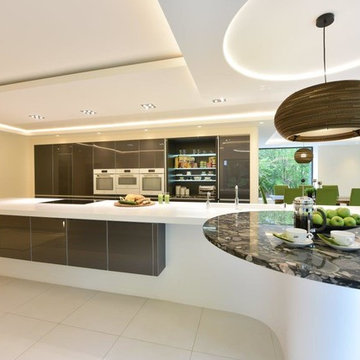
Curved sweeping Corian island with a circular Granite breakfast bar top, feature ceiling with pendant light over the bar area.
Walk in wine store with suspended wine fridges
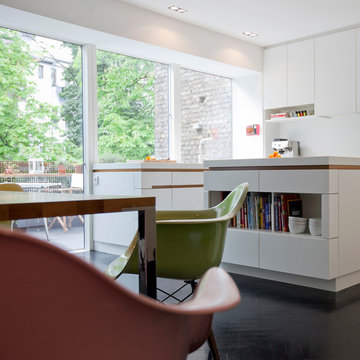
Foto: Martina Pipprich, Mainz
Design ideas for a mid-sized contemporary l-shaped open plan kitchen in Frankfurt with an integrated sink, flat-panel cabinets, white cabinets, solid surface benchtops, white splashback, white appliances, dark hardwood floors and with island.
Design ideas for a mid-sized contemporary l-shaped open plan kitchen in Frankfurt with an integrated sink, flat-panel cabinets, white cabinets, solid surface benchtops, white splashback, white appliances, dark hardwood floors and with island.
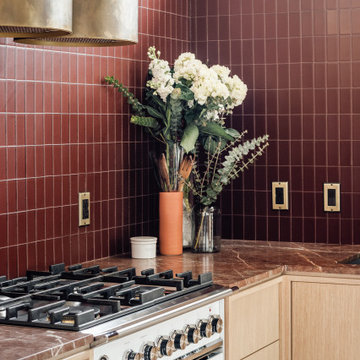
Fully custom kitchen remodel with red marble countertops, red Fireclay tile backsplash, white Fisher + Paykel appliances, and a custom wrapped brass vent hood. Pendant lights by Anna Karlin, styling and design by cityhomeCOLLECTIVE
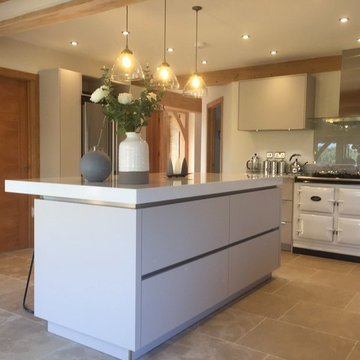
Ramsey Dawson
Photo of a mid-sized contemporary l-shaped open plan kitchen in Other with an integrated sink, flat-panel cabinets, grey cabinets, granite benchtops, grey splashback, glass sheet splashback, white appliances, limestone floors, with island, grey floor and white benchtop.
Photo of a mid-sized contemporary l-shaped open plan kitchen in Other with an integrated sink, flat-panel cabinets, grey cabinets, granite benchtops, grey splashback, glass sheet splashback, white appliances, limestone floors, with island, grey floor and white benchtop.
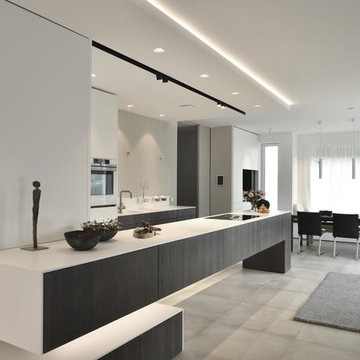
Inspiration for a large contemporary galley open plan kitchen in Hamburg with flat-panel cabinets, dark wood cabinets, solid surface benchtops, white appliances, grey floor, an integrated sink, concrete floors and a peninsula.
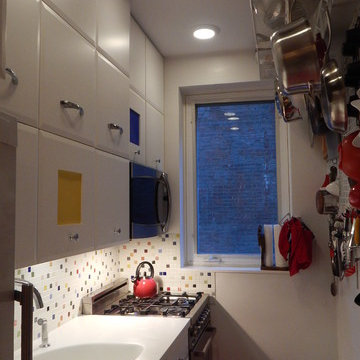
The multi-colored tile backsplash was the catalyst for the vinyl tile floor color and the cabinet composition. Square door panels are paired together as swinging doors, lift up or flip up. The inserts are also vinyl tile. An integral Corian bowl and counter top provides a single, unified surface instead of breaking up the visual if a stainless steel sink was used.
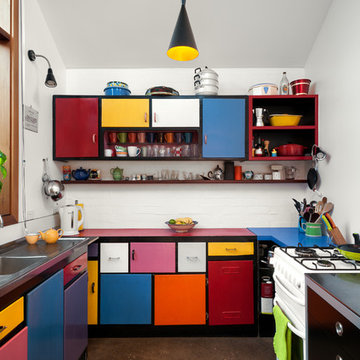
photographer Emma Cross
Inspiration for a small eclectic u-shaped kitchen in Melbourne with flat-panel cabinets, laminate benchtops, white splashback, no island, an integrated sink, white appliances, concrete floors, grey floor and red benchtop.
Inspiration for a small eclectic u-shaped kitchen in Melbourne with flat-panel cabinets, laminate benchtops, white splashback, no island, an integrated sink, white appliances, concrete floors, grey floor and red benchtop.
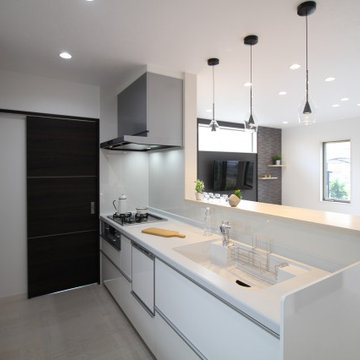
Inspiration for a mid-sized modern single-wall open plan kitchen in Other with an integrated sink, flat-panel cabinets, white cabinets, solid surface benchtops, white splashback, timber splashback, white appliances, plywood floors, white floor, white benchtop and wallpaper.
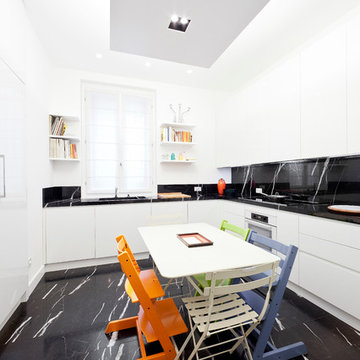
Ph. Marco Curatolo
Design ideas for a large contemporary kitchen in Milan with an integrated sink, flat-panel cabinets, white cabinets, marble benchtops, black splashback, stone slab splashback, white appliances and marble floors.
Design ideas for a large contemporary kitchen in Milan with an integrated sink, flat-panel cabinets, white cabinets, marble benchtops, black splashback, stone slab splashback, white appliances and marble floors.
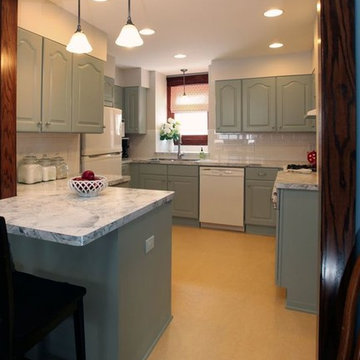
This is an example of a traditional u-shaped eat-in kitchen in Minneapolis with an integrated sink, raised-panel cabinets, grey cabinets, laminate benchtops, white splashback, subway tile splashback and white appliances.
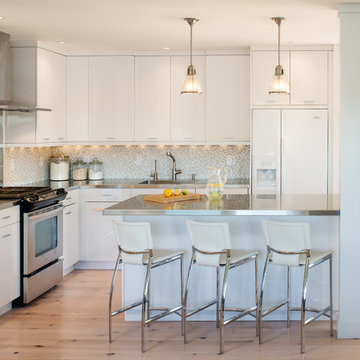
Siri Blanchette/Blind Dog Photo Associates
This clean lined kitchen features stainless countertops, white gloss laminate cabinets, shell and frosted glass mosaic back splash tile, and bleached oak floors. All the colors and textures evoke those of the beach.
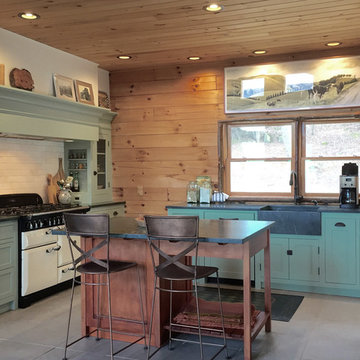
Cabin Kitchen
Photo: David Bowen
Inspiration for a small country u-shaped open plan kitchen in Bridgeport with an integrated sink, shaker cabinets, green cabinets, soapstone benchtops, beige splashback, stone tile splashback, white appliances, porcelain floors, with island and grey floor.
Inspiration for a small country u-shaped open plan kitchen in Bridgeport with an integrated sink, shaker cabinets, green cabinets, soapstone benchtops, beige splashback, stone tile splashback, white appliances, porcelain floors, with island and grey floor.
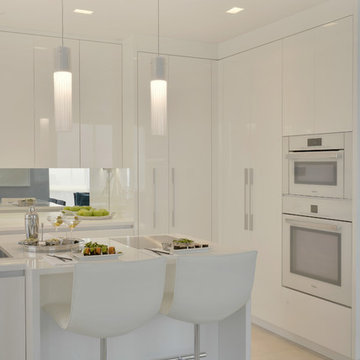
This clean, contemporary, white kitchen, in a New York City penthouse, was designed by Bilotta's Goran Savic and Regina Bilotta in collaboration with Jennifer Post of Jennifer Post Design. The cabinetry is Bilotta’s contemporary line, Artcraft. A flat panel door in a high-gloss white lacquer finish, the base cabinet hardware is a channel system while the tall cabinets have long brushed stainless pulls. All of the appliances are Miele, either concealed behind white lacquer panels or featured in their “Brilliant White” finish to keep the clean, integrated design. On the island, the Gaggenau cooktop sits flush with the crisp white Corian countertop; on the parallel wall the sink is integrated right into the Corian top. The mirrored backsplash gives the illusion of a more spacious kitchen – after all, large, eat-in kitchens are at a premium in Manhattan apartments! At the same time it offers view of the cityscape on the opposite side of the apartment.
Designer: Bilotta Designer, Goran Savic and Regina Bilotta with Jennifer Post of Jennifer Post Design
Photo Credit:Peter Krupenye
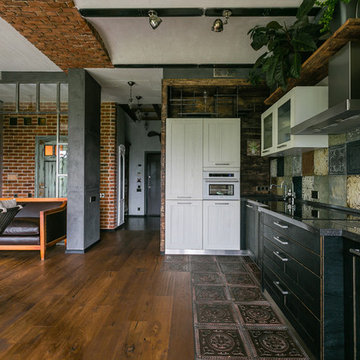
Дизайн-студия "Сигнал"
Photo of a large industrial l-shaped open plan kitchen in Moscow with an integrated sink, shaker cabinets, quartz benchtops, multi-coloured splashback, metal splashback, dark hardwood floors, no island, black benchtop, black cabinets, white appliances and brown floor.
Photo of a large industrial l-shaped open plan kitchen in Moscow with an integrated sink, shaker cabinets, quartz benchtops, multi-coloured splashback, metal splashback, dark hardwood floors, no island, black benchtop, black cabinets, white appliances and brown floor.
Kitchen with an Integrated Sink and White Appliances Design Ideas
5